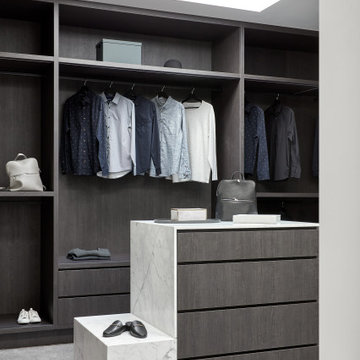Modern Storage and Wardrobe Design Ideas
Refine by:
Budget
Sort by:Popular Today
61 - 80 of 28,070 photos
Item 1 of 3
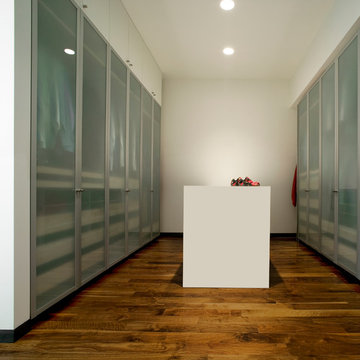
Addition and renovation of a modern home in Phoenix, Arizona. Spring 2004
Photo credit: Bill Timmerman
Inspiration for a modern walk-in wardrobe in Phoenix with medium hardwood floors and flat-panel cabinets.
Inspiration for a modern walk-in wardrobe in Phoenix with medium hardwood floors and flat-panel cabinets.
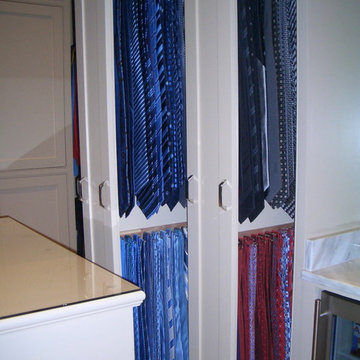
Here is another use for a pull-out that stores ties.
Design ideas for a modern storage and wardrobe in Dallas.
Design ideas for a modern storage and wardrobe in Dallas.
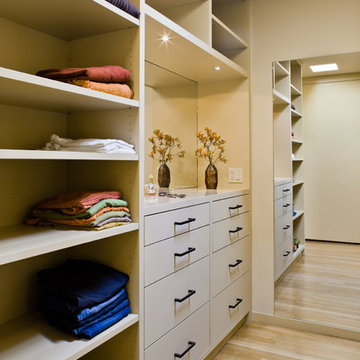
Walking closet with shelving unit and dresser, painted ceilings with recessed lighting, light hardwood floors in mid-century-modern renovation and addition in Berkeley hills, California
Find the right local pro for your project
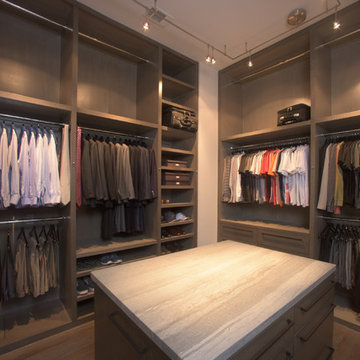
Space Organized by Squared Away
Photography by Karen Sachar & Assoc.
Photo of a large modern men's walk-in wardrobe in Houston with brown cabinets, flat-panel cabinets and painted wood floors.
Photo of a large modern men's walk-in wardrobe in Houston with brown cabinets, flat-panel cabinets and painted wood floors.

Mid-sized modern walk-in wardrobe in Austin with flat-panel cabinets, green cabinets, porcelain floors and grey floor.
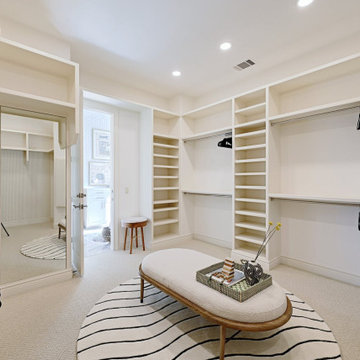
Always meant to serve as an inspired space, each morning now comes together in this stunning walk in closet. Custom fit to accommodate multiple types of items, these homeowners now enjoy lingering in this space, while really seeing what they have to wear.
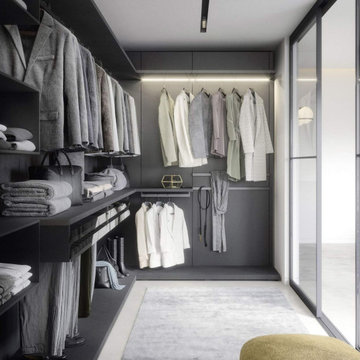
Zum Shop -> https://www.livarea.de/kleiderschraenke/begehbarer-kleiderschrank/begehbarer-kleiderschrank-break.html
Das exklusive Ankleidezimmer mit separatem Zugang gestalten und planen wir für unsere Kunden per 3D-Visualisierung.
Das exklusive Ankleidezimmer mit separatem Zugang gestalten und planen wir für unsere Kunden per 3D-Visualisierung.

His Master Closet ||| We were involved with most aspects of this newly constructed 8,300 sq ft penthouse and guest suite, including: comprehensive construction documents; interior details, drawings and specifications; custom power & lighting; client & builder communications. ||| Penthouse and interior design by: Harry J Crouse Design Inc ||| Photo by: Harry Crouse ||| Builder: Balfour Beatty
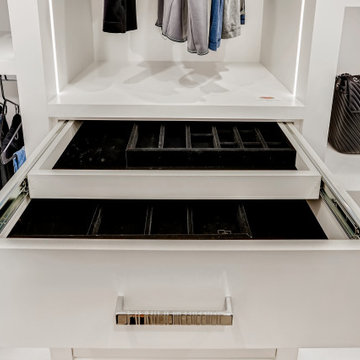
Modern, white, bright walk-in closet with custom lighting and double-thick panels. His and her sides include room for purses, shoes, briefcases, and plenty of space for clothing. 4 drawers are included on each side of the closet.
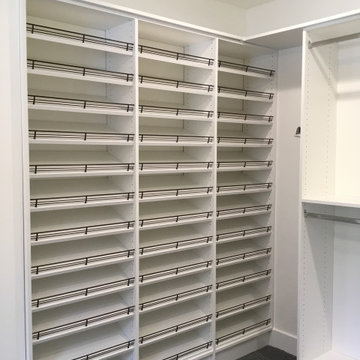
The spacious closet/dressing room has ample storage.
This is an example of an expansive modern gender-neutral dressing room in Other with flat-panel cabinets, white cabinets, carpet and grey floor.
This is an example of an expansive modern gender-neutral dressing room in Other with flat-panel cabinets, white cabinets, carpet and grey floor.
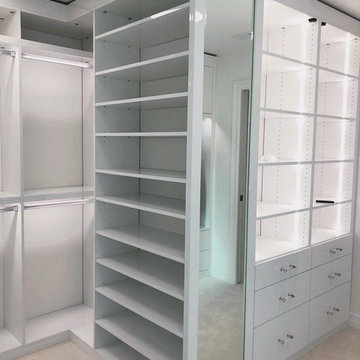
This is an example of an expansive modern women's walk-in wardrobe in Seattle with flat-panel cabinets, white cabinets, carpet and white floor.
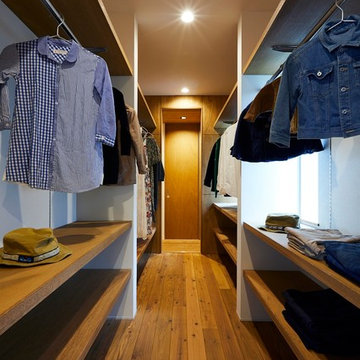
(夫婦+子供1+犬1)4人家族のための新築住宅
photos by Katsumi Simada
Design ideas for a mid-sized modern gender-neutral dressing room in Other with open cabinets, brown cabinets, dark hardwood floors and brown floor.
Design ideas for a mid-sized modern gender-neutral dressing room in Other with open cabinets, brown cabinets, dark hardwood floors and brown floor.
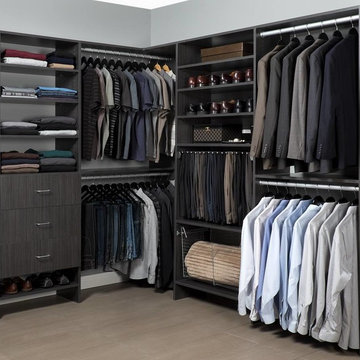
Design ideas for a large modern gender-neutral walk-in wardrobe in Other with flat-panel cabinets, dark wood cabinets, porcelain floors and beige floor.
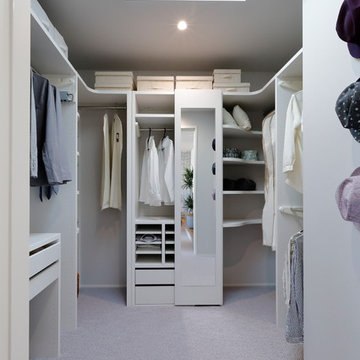
Design ideas for a large modern gender-neutral walk-in wardrobe in Other with carpet, grey floor, open cabinets and white cabinets.
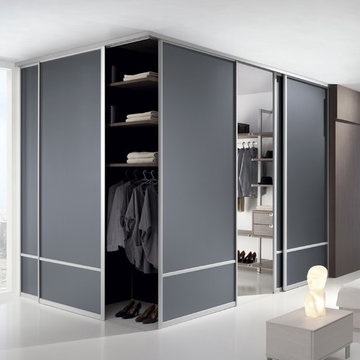
Doors in gray as space dividers
Photo of a large modern gender-neutral walk-in wardrobe in Dallas with open cabinets, medium wood cabinets and white floor.
Photo of a large modern gender-neutral walk-in wardrobe in Dallas with open cabinets, medium wood cabinets and white floor.
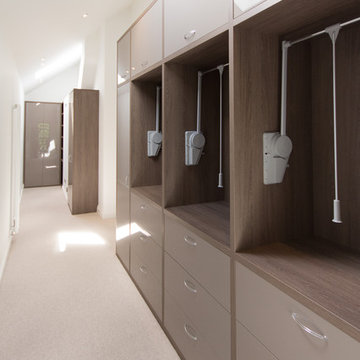
David Aldrich Designs Ltd
Design ideas for a large modern storage and wardrobe in London with carpet and beige floor.
Design ideas for a large modern storage and wardrobe in London with carpet and beige floor.
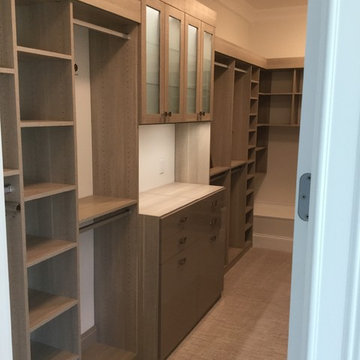
Including a vanity area in the master closet provides a much needed area for organizing and displaying essentials. LED lighting accentuates the area and gives a balanced color to see all the details.
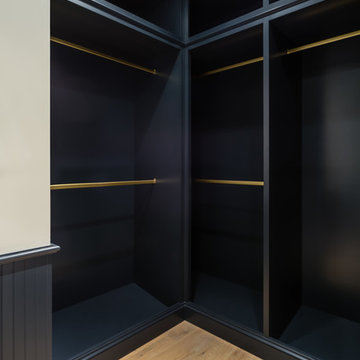
This is an example of a mid-sized modern men's walk-in wardrobe in Miami with open cabinets, white cabinets and medium hardwood floors.
Modern Storage and Wardrobe Design Ideas
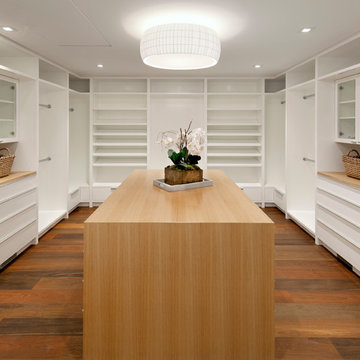
Design ideas for a modern gender-neutral walk-in wardrobe in Santa Barbara with open cabinets, white cabinets, medium hardwood floors and brown floor.
4
