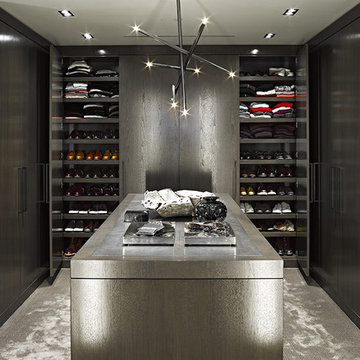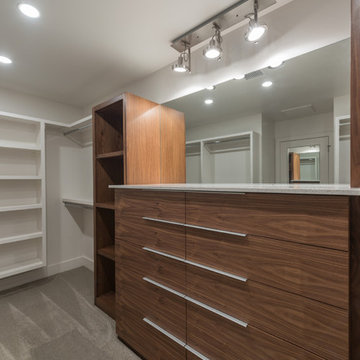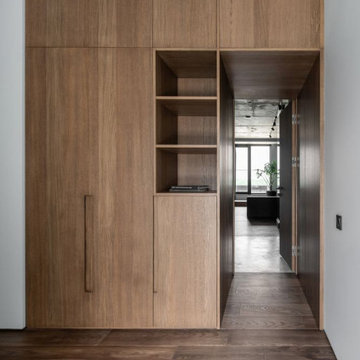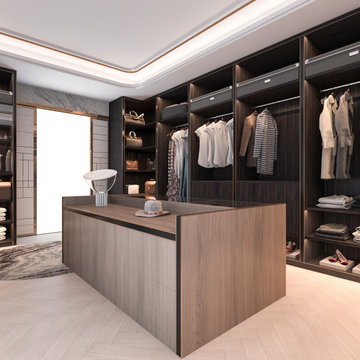Modern Storage and Wardrobe Design Ideas
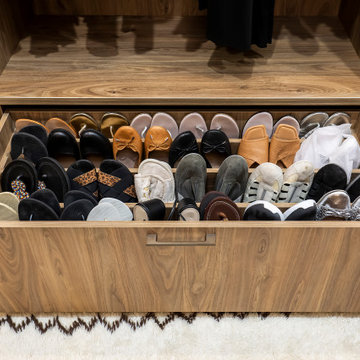
This luxury dressing room has a safari theme.
Featuring polytec notaio walnut and laminex brushed bronze. Previously the room had two entrances, by deleting one of the entrances, we were able to create a cul-de-sac style space at one end for a beautiful floating dressing table on front of the "halo effect" of the backlit feature mirror.
To maximise space and organisation all clothing was measured and shoes counted.
Angling the shoe shelves made enough space for the seat to fit in front of the shoes without needing to project beyond the main cabinetry.
Shoe drawers stack casual shoes vertically for convenience of viewing and selecting.
A custom scarf rack ensures scarves are very visible and stored in a non slip solution, making great use of the narrow space outside the ensuite.
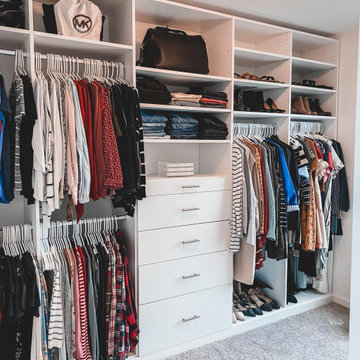
REPOST! #clientstory @jehlisahrae⠀
"THIS IS WHAT CLOSET DREAMS ARE MADE OF!! ????⠀⠀
⠀⠀
When Mario and I were in the middle of the home building process, I started looking at custom closet options. I pinned all of the things on Pinterest and started researching different companies. ⠀⠀
⠀⠀
Once we moved in, I started doing some research and because of how big and weirdly shaped our closet is, I had a hard time finding a design I liked and knew exactly what I wanted and refused to settle. I had several zoom consults where I designed a closet but it wasn’t what I wanted.⠀
⠀⠀
When I started working with closet_factory_allentown, I fell in love with the design immediately and it only took a few tweaks before I was asking to schedule! The functionality of this space is amazing whereas before, I did not have any more space and couldn’t even use some of my closet because I could not reach it. Everything is adjustable so if we decide to move things around, we totally can! I even have extra room for more clothes now (shhh don’t tell my husband). ⠀
⠀⠀
It’s been a week and it doesn’t get old walking into this space everyday. Swipe to see the transformation from the previous space and to see my gorgeous jewelry drawer! ⠀⠀
⠀⠀
If you are considering a closet project, pantry project or something if that sort, I HIGHLY recommend closet_factory_allentown. If you’re not local though, no worries.. closet_factory has other locations too! ⠀⠀
⠀⠀
Oh and head to my stories to check out my closet tour!"
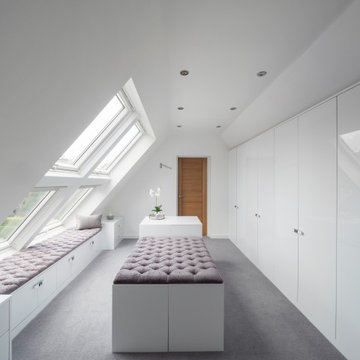
The project brief was to modernise, renovate and extend an existing property in Walsall, UK. Maintaining a classic but modern style, the property was extended and finished with a light grey render and grey stone slip cladding. Large windows, lantern-style skylights and roof skylights allow plenty of light into the open-plan spaces and rooms.
The full-height stone clad gable to the rear houses the main staircase, receiving plenty of daylight
Find the right local pro for your project
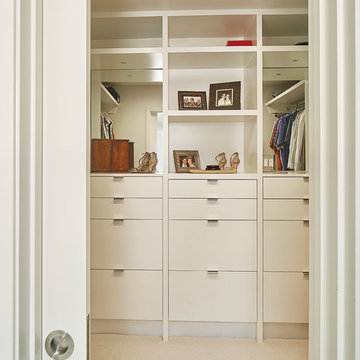
The clients wanted to update the entire house to be more current, functional and family-friendly but do it in such a way that it retained and/or enhanced the home's existing mid-century modern vibe.
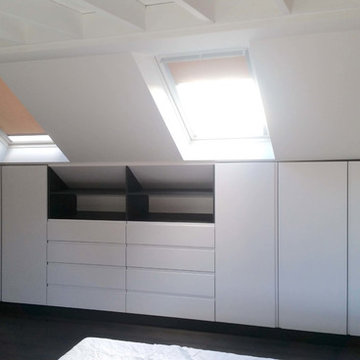
Our homes often have plenty of space in the attic that can be optimized to save lots of space in the room.
This is an example of a mid-sized modern storage and wardrobe in London with white cabinets, laminate floors and black floor.
This is an example of a mid-sized modern storage and wardrobe in London with white cabinets, laminate floors and black floor.
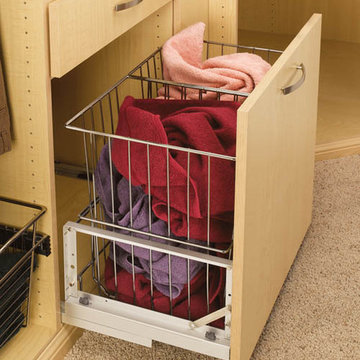
Adding a pull out laundry hamper to your closet adds so much organization keeping your dirty clothes hidden.
Photo of a modern gender-neutral walk-in wardrobe in Orange County with flat-panel cabinets, light wood cabinets, carpet and beige floor.
Photo of a modern gender-neutral walk-in wardrobe in Orange County with flat-panel cabinets, light wood cabinets, carpet and beige floor.
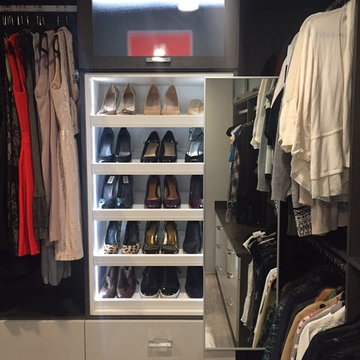
**AS SEEN ON TV** This luxury closet maximized an odd-shaped room with modern finishes and some accent lighting and contrasting colors to help showcase her favorite items. Features like a pull-out mirror helped to maximize wall space for more important storage.
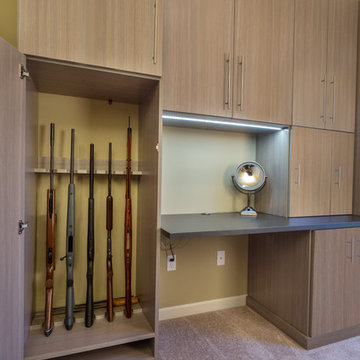
Vanity and Gun Cabinet designed and installed by Ultimate Closet Systems.
See more at https://www.ultimateclosetsystems.com/portfolio.html
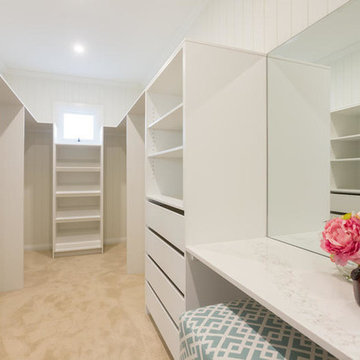
Conceptual design & copyright by ZieglerBuild
Design development & documentation by Urban Design Solutions
Design ideas for a mid-sized modern gender-neutral walk-in wardrobe in Brisbane with open cabinets, white cabinets, carpet and beige floor.
Design ideas for a mid-sized modern gender-neutral walk-in wardrobe in Brisbane with open cabinets, white cabinets, carpet and beige floor.
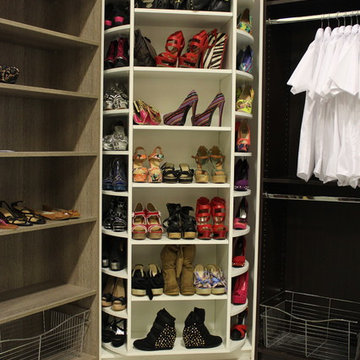
The Revolving Closet Organizer is an Advanced Space Solution System, It will allow you to manage your space smart and officiant. It is trendy and fun. you could manage any s pace with our amazing system.
Brand: The Revolving Closet
The Revolving Closet Organizer
Tel: 754.217.3420
www.RevolvingOrganizer.com
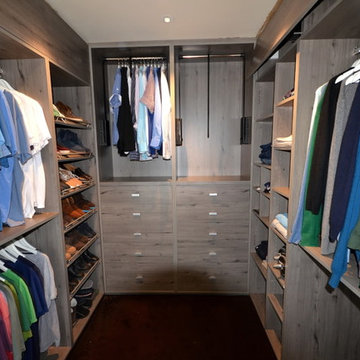
Modern men's storage and wardrobe in Melbourne with open cabinets, grey cabinets and carpet.
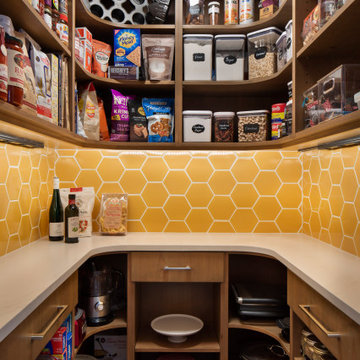
What the owners of the Madeline Ave Residence loved about the home when they bought it was the charm of the original 1920’s structure. However, a dissonance addition from the 1970’s shifted original charm to aesthetic awkwardness and poor flow. While maintaining the feel of the front façade, the rest of the home was reconfigured and choreographed to offer beauty and meet functional needs. Like many homes in historic districts, the homes grow organically to meet needs. Multiple forms and roof lines result.
Due to incorporating these same moves, this renovation fits seamlessly into the neighborhood. It is formal where it needs to be yet comfortable for the daily life. The people, the dog, the cats, the wine: all were carefully tended to throughout the design of the home. The spacious rooms and crisp white palette set the stage for vibrant tile and offers many locations for large scale art. Easy connections to the exterior spaces offer all-season gathering under the shade of the trellis or while making s’mores around the fire pit.
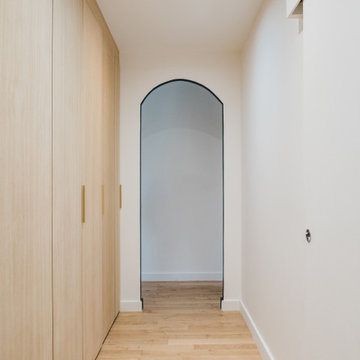
Direction Marseille pour découvrir un magnifique duplex de 180m² réalisé et conçu par notre agence Provence pour accueillir un couple et leur enfant en bas âge. Afin de répondre aux besoins et envies des clients, il était nécessaire d’ouvrir les espaces, d’apporter un maximum de luminosité, de créer des espaces de rangements et bien entendu de le moderniser.
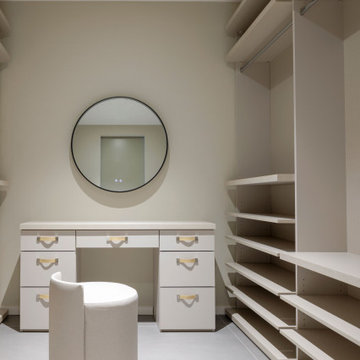
this closet incorporates a Make up vanity with a lighted mirror. all in linen laminate and leather pulls give a finished touch
Inspiration for a mid-sized modern women's dressing room in Miami with open cabinets, beige cabinets and grey floor.
Inspiration for a mid-sized modern women's dressing room in Miami with open cabinets, beige cabinets and grey floor.
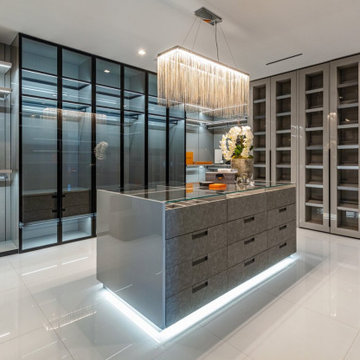
Bundy Drive Brentwood, Los Angeles modern home luxury closet & dressing room. Photo by Simon Berlyn.
Photo of a large modern gender-neutral dressing room in Los Angeles with glass-front cabinets and white floor.
Photo of a large modern gender-neutral dressing room in Los Angeles with glass-front cabinets and white floor.
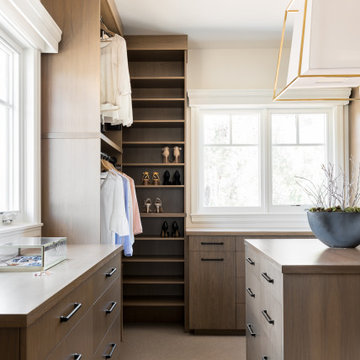
Design ideas for a modern storage and wardrobe in Salt Lake City.
Modern Storage and Wardrobe Design Ideas
9
