All Ceiling Designs Modern Storage and Wardrobe Design Ideas
Refine by:
Budget
Sort by:Popular Today
1 - 20 of 410 photos
Item 1 of 3
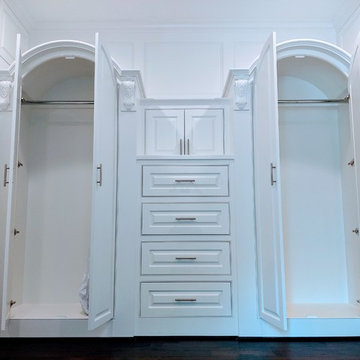
Flush inset with raised-panel doors/drawers
Photo of a large modern gender-neutral walk-in wardrobe in Houston with raised-panel cabinets, white cabinets, dark hardwood floors, brown floor and vaulted.
Photo of a large modern gender-neutral walk-in wardrobe in Houston with raised-panel cabinets, white cabinets, dark hardwood floors, brown floor and vaulted.
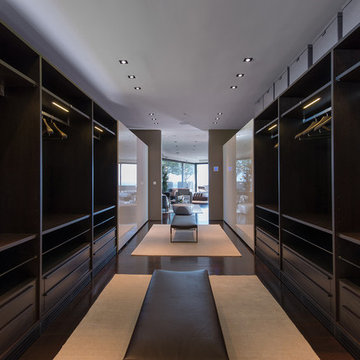
Laurel Way Beverly Hills luxury home modern primary bedroom suite dressing room & closet. Photo by William MacCollum.
Design ideas for an expansive modern gender-neutral walk-in wardrobe in Los Angeles with open cabinets, dark wood cabinets, brown floor and recessed.
Design ideas for an expansive modern gender-neutral walk-in wardrobe in Los Angeles with open cabinets, dark wood cabinets, brown floor and recessed.

Check out this beautiful wardrobe project we just completed for our lovely returning client!
We have worked tirelessly to transform that awkward space under the sloped ceiling into a stunning, functional masterpiece. By collabortating with the client we've maximized every inch of that challenging area, creating a tailored wardrobe that seamlessly integrates with the unique architectural features of their home.
Don't miss out on the opportunity to enhance your living space. Contact us today and let us bring our expertise to your home, creating a customized solution that meets your unique needs and elevates your lifestyle. Let's make your home shine with smart spaces and bespoke designs!Contact us if you feel like your home would benefit from a one of a kind, signature furniture piece.
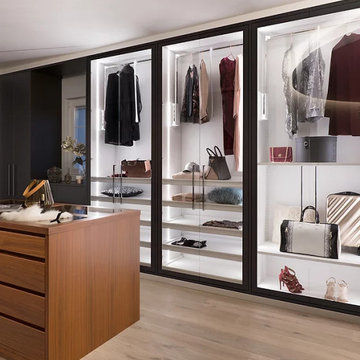
Prestige proposes Mira, a modern walk-in closet, but without forgetting the attention to detail and the choice of high-quality finishes.
Inspiration for a mid-sized modern gender-neutral walk-in wardrobe in New York with beaded inset cabinets, white cabinets, light hardwood floors, white floor and wood.
Inspiration for a mid-sized modern gender-neutral walk-in wardrobe in New York with beaded inset cabinets, white cabinets, light hardwood floors, white floor and wood.
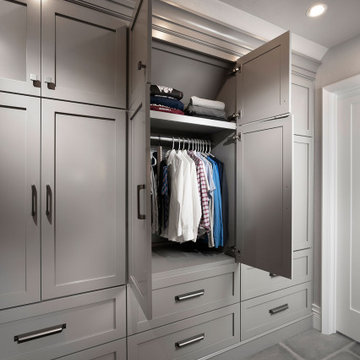
Large modern gender-neutral storage and wardrobe in Other with vaulted, porcelain floors and grey floor.
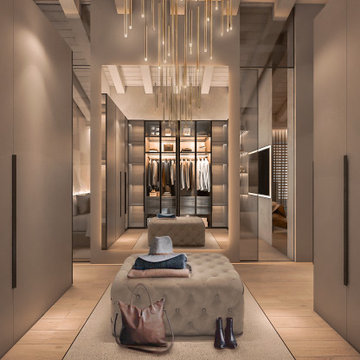
Ampia cabina armadio con un'accurata organizzazione degli spazi.
This is an example of an expansive modern walk-in wardrobe in Other with glass-front cabinets, light wood cabinets, light hardwood floors and exposed beam.
This is an example of an expansive modern walk-in wardrobe in Other with glass-front cabinets, light wood cabinets, light hardwood floors and exposed beam.
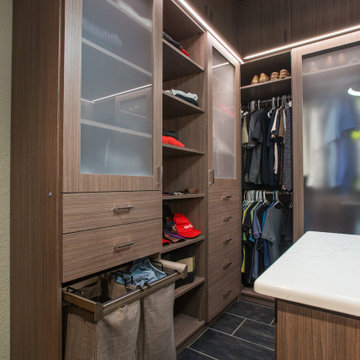
A modern and masculine walk-in closet in a downtown loft. The space became a combination of bathroom, closet, and laundry. The combination of wood tones, clean lines, and lighting creates a warm modern vibe.
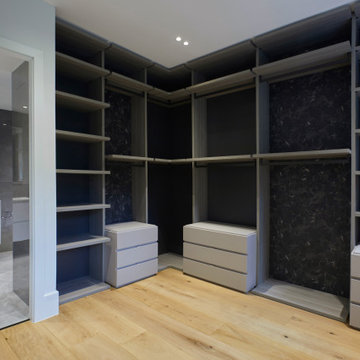
Design ideas for a mid-sized modern gender-neutral walk-in wardrobe in London with open cabinets, grey cabinets, light hardwood floors and coffered.

Design ideas for a small modern gender-neutral storage and wardrobe in Toronto with flat-panel cabinets, beige cabinets, light hardwood floors, beige floor and vaulted.
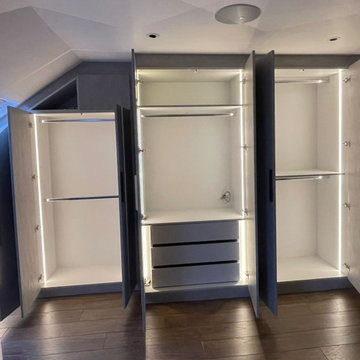
Our client in watford was looking for a loft wardrobe with bespoke shelving and small cupboard.
To design and plan your loft wardrobe, call our team at 0203 397 8387 and design your dream home at Inspired Elements.
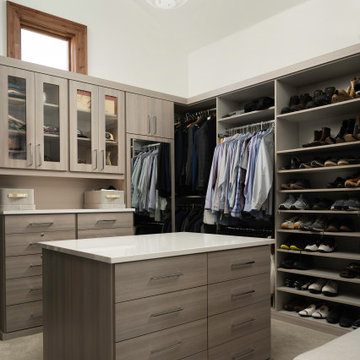
This is an example of a modern walk-in wardrobe in Denver with flat-panel cabinets, carpet, beige floor and vaulted.
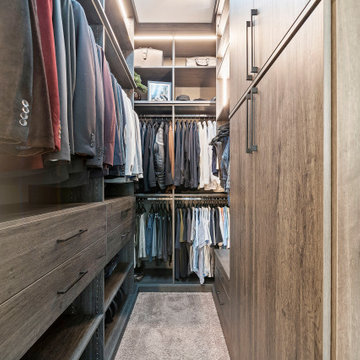
When you have class and want to organize all your favorite items, a custom closet is truly the way to go. With jackets perfectly lined up and shoes in dedicated spots, you'll have peace of mind when you step into your first custom closet. We offer free consultations: https://bit.ly/3MnROFh
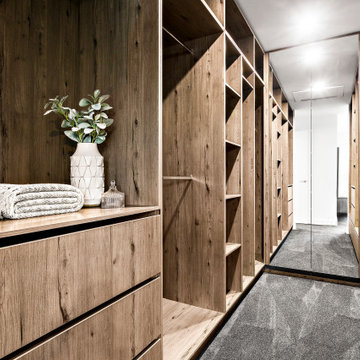
Design ideas for a small modern gender-neutral walk-in wardrobe in Adelaide with medium wood cabinets, carpet and grey floor.
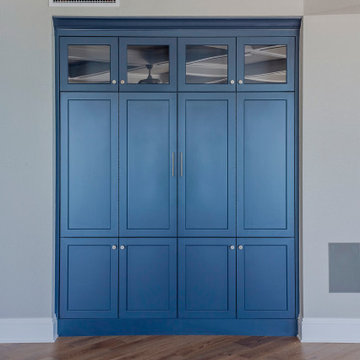
Design ideas for a mid-sized modern gender-neutral storage and wardrobe in Tampa with blue cabinets, light hardwood floors, brown floor, exposed beam and flat-panel cabinets.
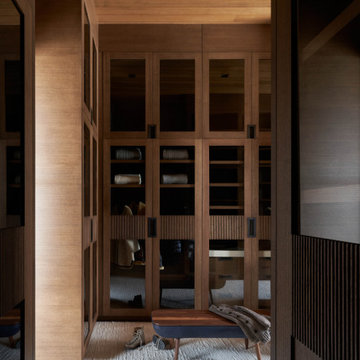
Inspiration for an expansive modern gender-neutral walk-in wardrobe in Salt Lake City with flat-panel cabinets, medium wood cabinets, carpet, beige floor and wood.
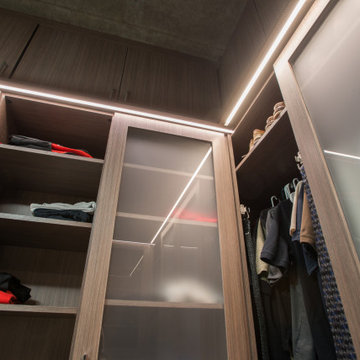
A modern and masculine walk-in closet in a downtown loft. The space became a combination of bathroom, closet, and laundry. The combination of wood tones, clean lines, and lighting creates a warm modern vibe.
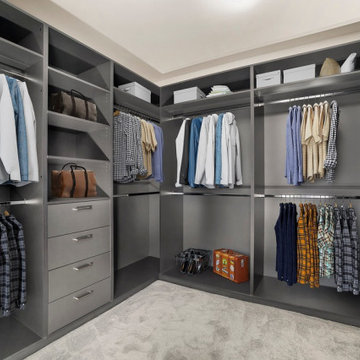
Photo of a modern gender-neutral walk-in wardrobe in Melbourne with open cabinets, grey cabinets, carpet, grey floor and recessed.
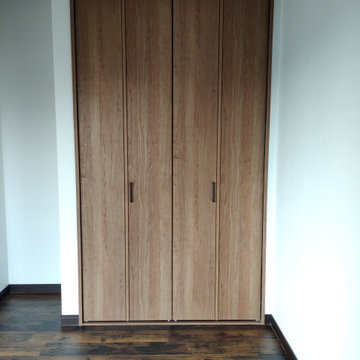
子供部屋空間のデザイン施工です。
Panasonic ベリティス
建具交換、クロス張替え、フロアタイル新規貼り。
This is an example of a small modern gender-neutral built-in wardrobe in Other with flat-panel cabinets, dark wood cabinets, vinyl floors, brown floor and wallpaper.
This is an example of a small modern gender-neutral built-in wardrobe in Other with flat-panel cabinets, dark wood cabinets, vinyl floors, brown floor and wallpaper.

Located in Manhattan, this beautiful three-bedroom, three-and-a-half-bath apartment incorporates elements of mid-century modern, including soft greys, subtle textures, punchy metals, and natural wood finishes. Throughout the space in the living, dining, kitchen, and bedroom areas are custom red oak shutters that softly filter the natural light through this sun-drenched residence. Louis Poulsen recessed fixtures were placed in newly built soffits along the beams of the historic barrel-vaulted ceiling, illuminating the exquisite décor, furnishings, and herringbone-patterned white oak floors. Two custom built-ins were designed for the living room and dining area: both with painted-white wainscoting details to complement the white walls, forest green accents, and the warmth of the oak floors. In the living room, a floor-to-ceiling piece was designed around a seating area with a painting as backdrop to accommodate illuminated display for design books and art pieces. While in the dining area, a full height piece incorporates a flat screen within a custom felt scrim, with integrated storage drawers and cabinets beneath. In the kitchen, gray cabinetry complements the metal fixtures and herringbone-patterned flooring, with antique copper light fixtures installed above the marble island to complete the look. Custom closets were also designed by Studioteka for the space including the laundry room.
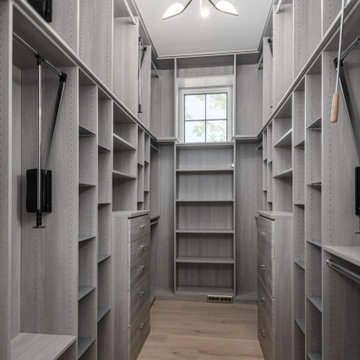
One of two master closets by Inspired Closets of Charleston
Design ideas for a large modern women's walk-in wardrobe in Charleston with flat-panel cabinets, grey cabinets, light hardwood floors, beige floor and vaulted.
Design ideas for a large modern women's walk-in wardrobe in Charleston with flat-panel cabinets, grey cabinets, light hardwood floors, beige floor and vaulted.
All Ceiling Designs Modern Storage and Wardrobe Design Ideas
1