Modern Storage and Wardrobe Design Ideas with Beige Floor
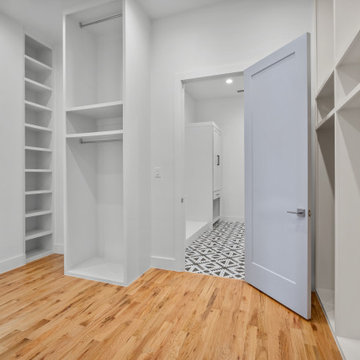
Photo of a large modern gender-neutral storage and wardrobe in Dallas with open cabinets, white cabinets, light hardwood floors and beige floor.
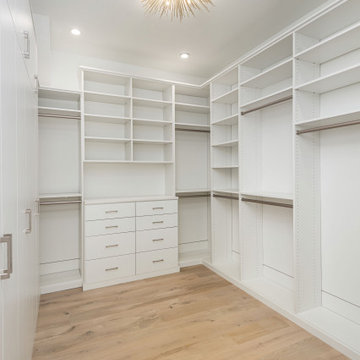
Kids closet with built in storage.
Design ideas for a large modern women's walk-in wardrobe in Charleston with flat-panel cabinets, white cabinets, light hardwood floors and beige floor.
Design ideas for a large modern women's walk-in wardrobe in Charleston with flat-panel cabinets, white cabinets, light hardwood floors and beige floor.
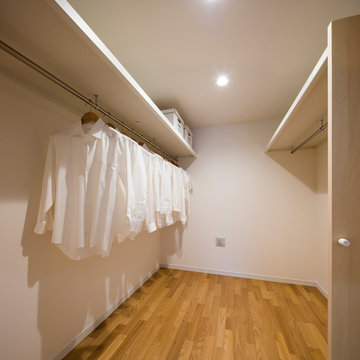
Design by Ogino Takamitsu Atelier / Photo by Archipitcher
Photo of a large modern gender-neutral walk-in wardrobe in Tokyo Suburbs with flat-panel cabinets, light wood cabinets, medium hardwood floors and beige floor.
Photo of a large modern gender-neutral walk-in wardrobe in Tokyo Suburbs with flat-panel cabinets, light wood cabinets, medium hardwood floors and beige floor.
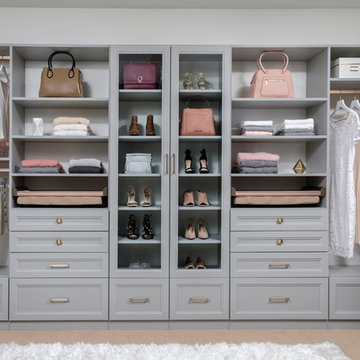
This is an example of a mid-sized modern women's walk-in wardrobe in Dallas with recessed-panel cabinets, grey cabinets, carpet and beige floor.
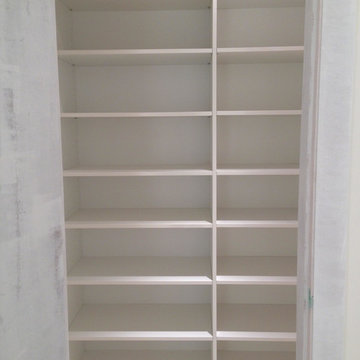
Design ideas for a large modern gender-neutral walk-in wardrobe in Miami with flat-panel cabinets, white cabinets, porcelain floors and beige floor.
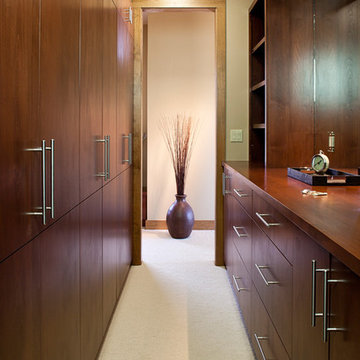
Modest, contemporary mountain home in Shenandoah Valley, CO. Home enhance the extraordinary surrounding scenery through the thoughtful integration of building elements with the natural assets of the site and terrain.
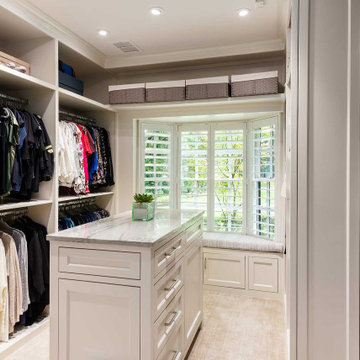
New, full-height cabinetry with adjustable hanging rods and shelves were installed in a similar configuration to the original closet. The built-in dresser and island cabinetry were replaced with new soft-close cabinetry, and we replicated the primary bathroom countertops in the space to tie the rooms together. By adding numerous thoughtfully placed recessed lights, the closet felt more open and inviting, like a luxury boutique.
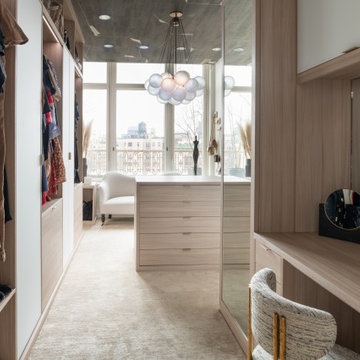
Photographer - Stefan Radtke.
Design ideas for an expansive modern women's walk-in wardrobe in New York with flat-panel cabinets, beige cabinets, carpet and beige floor.
Design ideas for an expansive modern women's walk-in wardrobe in New York with flat-panel cabinets, beige cabinets, carpet and beige floor.
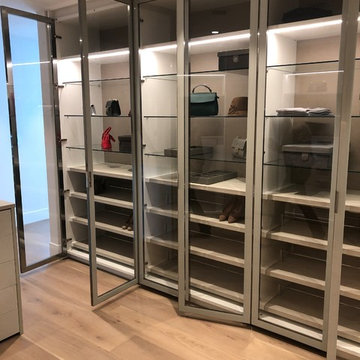
Photo of an expansive modern gender-neutral walk-in wardrobe in Miami with glass-front cabinets, white cabinets, light hardwood floors and beige floor.
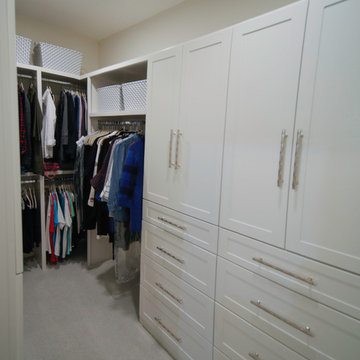
Tim Disalvo & Co did another brilliant job building a custom walk-in closet for the Evensky household.
Inspiration for a small modern gender-neutral walk-in wardrobe in Other with recessed-panel cabinets, white cabinets, carpet and beige floor.
Inspiration for a small modern gender-neutral walk-in wardrobe in Other with recessed-panel cabinets, white cabinets, carpet and beige floor.
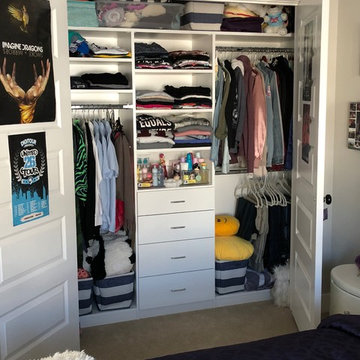
For the client's reach-in closet, we maximized the space to allow for hanging, baskets, drawers and upper shelves for bins and folding.
Small modern women's built-in wardrobe in Salt Lake City with flat-panel cabinets, white cabinets, carpet and beige floor.
Small modern women's built-in wardrobe in Salt Lake City with flat-panel cabinets, white cabinets, carpet and beige floor.
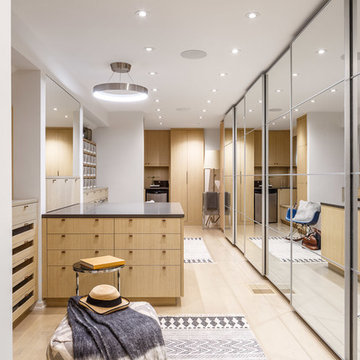
Design & Supply: Astro Design Center (Ottawa, ON)
Photo Credit: Doublespace Photography
Downsview Cabinetry
The goal of the new design was to make the space feel as large as possible, create plenty of dresser and closet space, and have enough room to lounge.
Products available through Astro
(Fantini Rubinetti, Wetstyle & more)
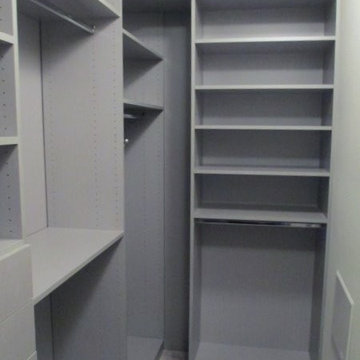
A modern gray walk-in some great space maximizing features like pant racks, adjustable shelves and deep drawers.
Inspiration for a small modern gender-neutral walk-in wardrobe in Los Angeles with flat-panel cabinets, grey cabinets, carpet and beige floor.
Inspiration for a small modern gender-neutral walk-in wardrobe in Los Angeles with flat-panel cabinets, grey cabinets, carpet and beige floor.
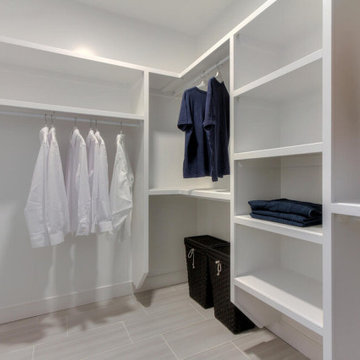
Small modern gender-neutral walk-in wardrobe in Edmonton with white cabinets, ceramic floors and beige floor.
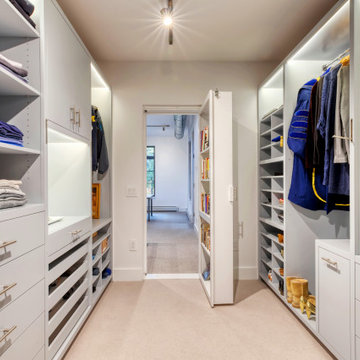
Mid-sized modern gender-neutral walk-in wardrobe in New York with flat-panel cabinets, grey cabinets, carpet and beige floor.
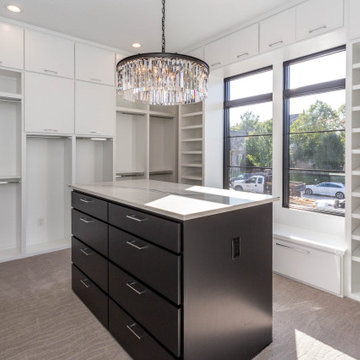
Master Closet with Island, chandelier, and built ins.
Photo of a large modern gender-neutral dressing room in Indianapolis with raised-panel cabinets, black cabinets, carpet and beige floor.
Photo of a large modern gender-neutral dressing room in Indianapolis with raised-panel cabinets, black cabinets, carpet and beige floor.
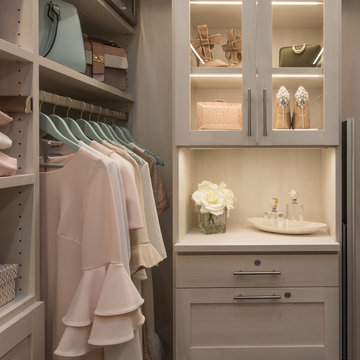
Luxury Closet Design and Space Planning
Photo by Lisa Duncan Photography
This is an example of a mid-sized modern women's walk-in wardrobe in San Francisco with shaker cabinets, grey cabinets, light hardwood floors and beige floor.
This is an example of a mid-sized modern women's walk-in wardrobe in San Francisco with shaker cabinets, grey cabinets, light hardwood floors and beige floor.
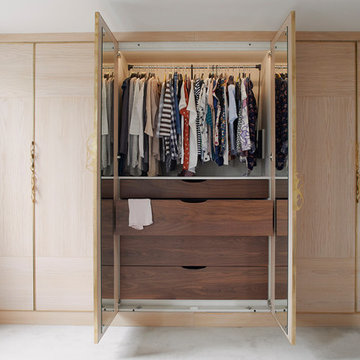
“Milne’s meticulous eye for detail elevated this master suite to a finely-tuned alchemy of balanced design. It shows that you can use dark and dramatic pieces from our carbon fibre collection and still achieve the restful bathroom sanctuary that is at the top of clients’ wish lists.”
Miles Hartwell, Co-founder, Splinter Works Ltd
When collaborations work they are greater than the sum of their parts, and this was certainly the case in this project. I was able to respond to Splinter Works’ designs by weaving in natural materials, that perhaps weren’t the obvious choice, but they ground the high-tech materials and soften the look.
It was important to achieve a dialog between the bedroom and bathroom areas, so the graphic black curved lines of the bathroom fittings were countered by soft pink calamine and brushed gold accents.
We introduced subtle repetitions of form through the circular black mirrors, and the black tub filler. For the first time Splinter Works created a special finish for the Hammock bath and basins, a lacquered matte black surface. The suffused light that reflects off the unpolished surface lends to the serene air of warmth and tranquility.
Walking through to the master bedroom, bespoke Splinter Works doors slide open with bespoke handles that were etched to echo the shapes in the striking marbleised wallpaper above the bed.
In the bedroom, specially commissioned furniture makes the best use of space with recessed cabinets around the bed and a wardrobe that banks the wall to provide as much storage as possible. For the woodwork, a light oak was chosen with a wash of pink calamine, with bespoke sculptural handles hand-made in brass. The myriad considered details culminate in a delicate and restful space.
PHOTOGRAPHY BY CARMEL KING

Design ideas for a small modern gender-neutral storage and wardrobe in Toronto with flat-panel cabinets, beige cabinets, light hardwood floors, beige floor and vaulted.
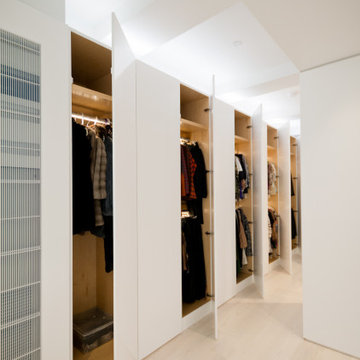
Wall-to-wall Full Height Built-Ins in the Master Suite Provide Efficient Storage
Photo of a large modern gender-neutral built-in wardrobe in New York with flat-panel cabinets, white cabinets, light hardwood floors and beige floor.
Photo of a large modern gender-neutral built-in wardrobe in New York with flat-panel cabinets, white cabinets, light hardwood floors and beige floor.
Modern Storage and Wardrobe Design Ideas with Beige Floor
1