Modern Storage and Wardrobe Design Ideas with Light Hardwood Floors
Refine by:
Budget
Sort by:Popular Today
1 - 20 of 1,085 photos
Item 1 of 3
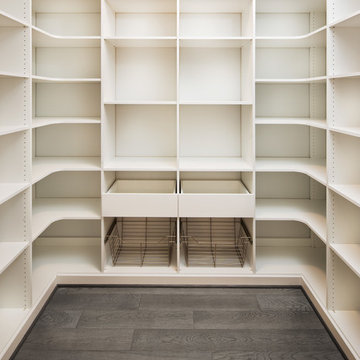
Design ideas for a large modern gender-neutral walk-in wardrobe in DC Metro with flat-panel cabinets, light wood cabinets, light hardwood floors and brown floor.
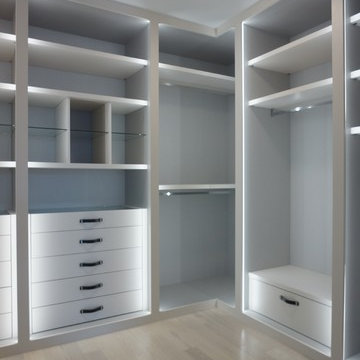
Beautifull closet with LED lights, and a combination of lacker with linen finish, glass and leather
Mid-sized modern gender-neutral walk-in wardrobe in Miami with flat-panel cabinets, white cabinets and light hardwood floors.
Mid-sized modern gender-neutral walk-in wardrobe in Miami with flat-panel cabinets, white cabinets and light hardwood floors.
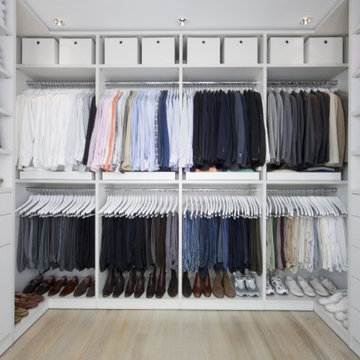
Photo Courtesy of California Closets.
Modern gender-neutral walk-in wardrobe in Los Angeles with flat-panel cabinets, white cabinets and light hardwood floors.
Modern gender-neutral walk-in wardrobe in Los Angeles with flat-panel cabinets, white cabinets and light hardwood floors.
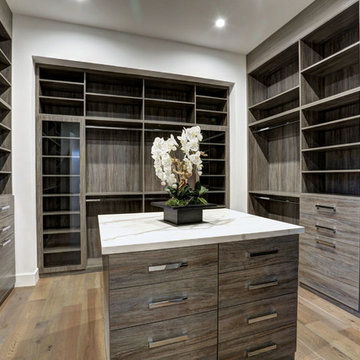
Inspiration for a large modern gender-neutral walk-in wardrobe in Los Angeles with flat-panel cabinets, light wood cabinets, light hardwood floors and brown floor.

Vue sur l'espace dressing-bureau.
À gauche vue sur les rangements à chaussures. À droite le bureau est déplié, la cloison de séparation des 2 espaces nuit est semi-ouvert.
Credit Photo Philippe Mazère
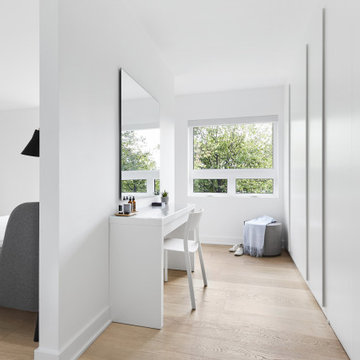
The decision to either renovate the upper and lower units of a duplex or convert them into a single-family home was a no-brainer. Situated on a quiet street in Montreal, the home was the childhood residence of the homeowner, where many memories were made and relationships formed within the neighbourhood. The prospect of living elsewhere wasn’t an option.
A complete overhaul included the re-configuration of three levels to accommodate the dynamic lifestyle of the empty nesters. The potential to create a luminous volume was evident from the onset. With the home backing onto a park, westerly views were exploited by oversized windows and doors. A massive window in the stairwell allows morning sunlight to filter in and create stunning reflections in the open concept living area below.
The staircase is an architectural statement combining two styles of steps, with the extended width of the lower staircase creating a destination to read, while making use of an otherwise awkward space.
White oak dominates the entire home to create a cohesive and natural context. Clean lines, minimal furnishings and white walls allow the small space to breathe.
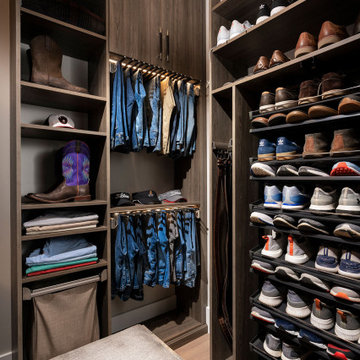
Mid-sized modern men's walk-in wardrobe in Other with flat-panel cabinets, medium wood cabinets, light hardwood floors and brown floor.
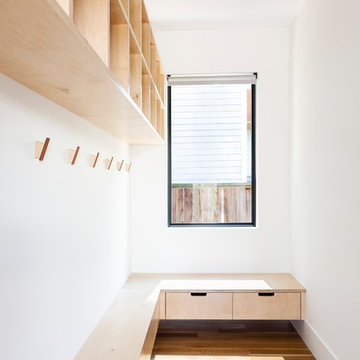
A mud room for a modern family with cubbies for hats, scarves, helmets, and drawers for shoes, conveniently at bench height for sitting/changing shoes. Hooks for coats complete the functionality. Carved out finger pulls made for easy access to drawers and tall doors. Made of maple and apple ply.
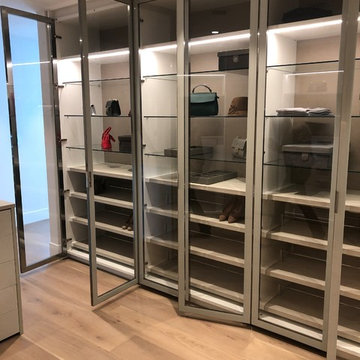
Photo of an expansive modern gender-neutral walk-in wardrobe in Miami with glass-front cabinets, white cabinets, light hardwood floors and beige floor.
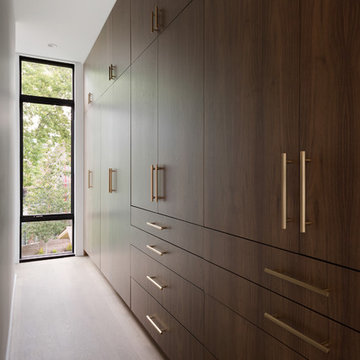
Spacecrafting Inc
This is an example of a mid-sized modern gender-neutral walk-in wardrobe in Minneapolis with flat-panel cabinets, medium wood cabinets, light hardwood floors and grey floor.
This is an example of a mid-sized modern gender-neutral walk-in wardrobe in Minneapolis with flat-panel cabinets, medium wood cabinets, light hardwood floors and grey floor.
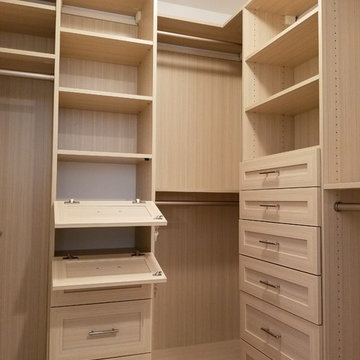
THIS SMALL WALK-IN CLOSET DONE IN ETCHED SUMMER BREEZE FINISH WITH SMALL SHAKERS DRAWERS STYLE FEATURE A LONG HANGING AREA AND PLENTY OF REGULAR HANGING. 11 DRAWERS INCLUDING TWO JEWELRY DRAWERS WITH JEWELRY INSERTS, TWO TILT-OUT DRAWERS FACES WITH LOCKS TO KEEP VALUABLES.
THIS CLOSET WITH IT'S PREVIOUS SETTING (ROD AND SHELF) HELD LESS THAN 10 FEET HANGING, THIS DESIGN WILL ALLOW APPROX 12 FEET OF HANGING ALONE, THE ADJUSTABLE SHELVING FOR FOLDED ITEMS, HANDBAGS AND HATS STORAGE AND PLENTY OF DRAWERS KEEPING SMALLER AND LARGER GARMENTS NEAT AND ORGANIZED
DETAILS:
*Shaker Small faces
*Full extension ball bearing slide - for all drawers
*Satin Nickel Bar Pull #H709 - for all handles
*Garment rod: Satin Nickel
PHOTOS TAKEN BY BEN AVIRAM
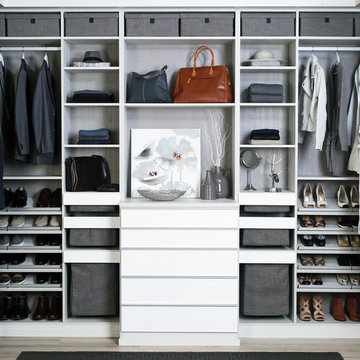
Beautiful His/her walk-in closet, with custom grey storage baskets. Slanted shoe carousels, white high gloss fronts on drawers that fully extend-soft close.
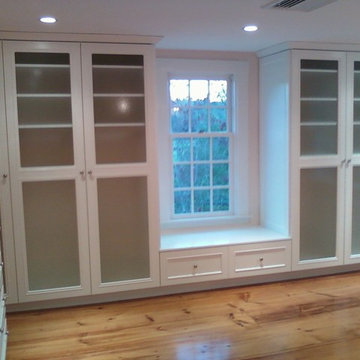
Walk-in closet with frosted glass doors to keep out the dust and hide any dissarray.
Inspiration for a large modern gender-neutral walk-in wardrobe in Boston with light hardwood floors.
Inspiration for a large modern gender-neutral walk-in wardrobe in Boston with light hardwood floors.
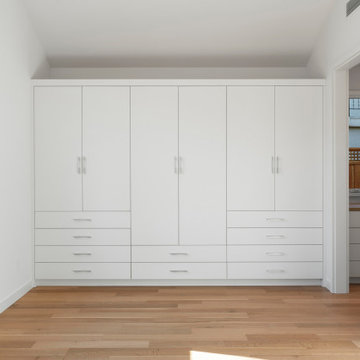
Photography by Open Homes
Inspiration for a small modern storage and wardrobe in San Francisco with white cabinets, light hardwood floors and brown floor.
Inspiration for a small modern storage and wardrobe in San Francisco with white cabinets, light hardwood floors and brown floor.
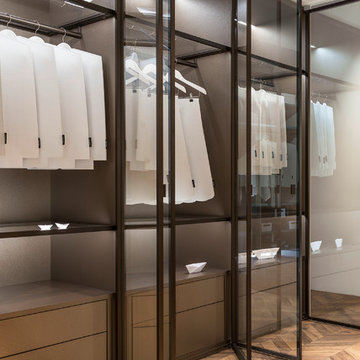
Trend Collection from BAU-Closets
Inspiration for a large modern gender-neutral built-in wardrobe in Boston with glass-front cabinets, medium wood cabinets, light hardwood floors and brown floor.
Inspiration for a large modern gender-neutral built-in wardrobe in Boston with glass-front cabinets, medium wood cabinets, light hardwood floors and brown floor.

Walk-in closet
Design ideas for a large modern gender-neutral walk-in wardrobe in Los Angeles with flat-panel cabinets, medium wood cabinets, light hardwood floors and beige floor.
Design ideas for a large modern gender-neutral walk-in wardrobe in Los Angeles with flat-panel cabinets, medium wood cabinets, light hardwood floors and beige floor.
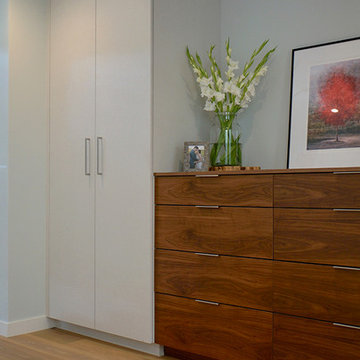
walnut cabinets
top knob
linen closets
built-in
This is an example of a small modern gender-neutral built-in wardrobe in San Francisco with flat-panel cabinets, medium wood cabinets and light hardwood floors.
This is an example of a small modern gender-neutral built-in wardrobe in San Francisco with flat-panel cabinets, medium wood cabinets and light hardwood floors.
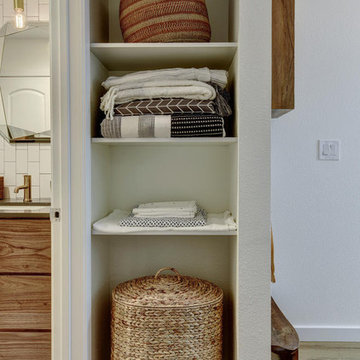
Photo of a small modern gender-neutral built-in wardrobe in Austin with open cabinets, white cabinets and light hardwood floors.
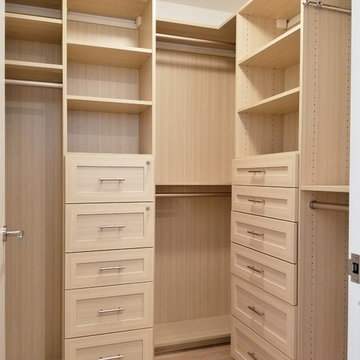
THIS SMALL WALK-IN CLOSET DONE IN ETCHED SUMMER BREEZE FINISH WITH SMALL SHAKERS DRAWERS STYLE FEATURE A LONG HANGING AREA AND PLENTY OF REGULAR HANGING. 11 DRAWERS INCLUDING TWO JEWELRY DRAWERS WITH JEWELRY INSERTS, TWO TILT-OUT DRAWERS FACES WITH LOCKS TO KEEP VALUABLES.
THIS CLOSET WITH IT'S PREVIOUS SETTING (ROD AND SHELF) HELD LESS THAN 10 FEET HANGING, THIS DESIGN WILL ALLOW APPROX 12 FEET OF HANGING ALONE, THE ADJUSTABLE SHELVING FOR FOLDED ITEMS, HANDBAGS AND HATS STORAGE AND PLENTY OF DRAWERS KEEPING SMALLER AND LARGER GARMENTS NEAT AND ORGANIZED
DETAILS:
*Shaker Small faces
*Full extension ball bearing slide - for all drawers
*Satin Nickel Bar Pull #H709 - for all handles
*Garment rod: Satin Nickel
PHOTOS TAKEN BY BEN AVIRAM
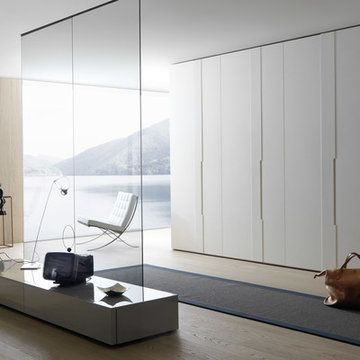
Inspiration for a large modern gender-neutral built-in wardrobe in New York with flat-panel cabinets, white cabinets and light hardwood floors.
Modern Storage and Wardrobe Design Ideas with Light Hardwood Floors
1