Modern Storage and Wardrobe Design Ideas with Raised-panel Cabinets
Refine by:
Budget
Sort by:Popular Today
1 - 20 of 191 photos
Item 1 of 3
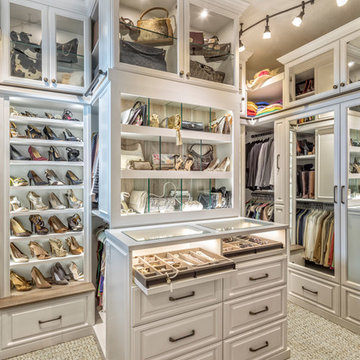
A white painted wood walk-in closet featuring dazzling built-in displays highlights jewelry, handbags, and shoes with a glass island countertop, custom velvet-lined trays, and LED accents. Floor-to-ceiling cabinetry utilizes every square inch of useable wall space in style.
See more photos of this project under "Glam Walk-in w/ LED Accents"
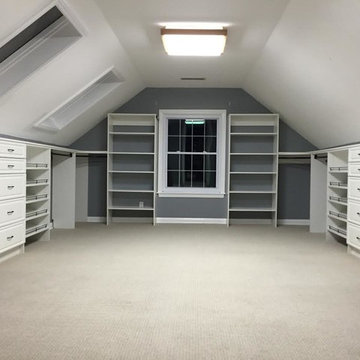
Large modern gender-neutral walk-in wardrobe in Huntington with raised-panel cabinets, white cabinets, carpet and beige floor.
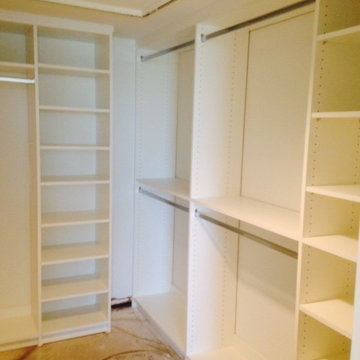
This is an example of a mid-sized modern gender-neutral walk-in wardrobe in Columbus with raised-panel cabinets, beige cabinets and dark hardwood floors.
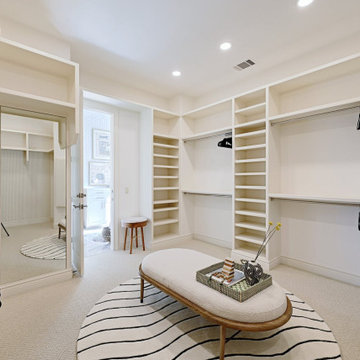
Always meant to serve as an inspired space, each morning now comes together in this stunning walk in closet. Custom fit to accommodate multiple types of items, these homeowners now enjoy lingering in this space, while really seeing what they have to wear.
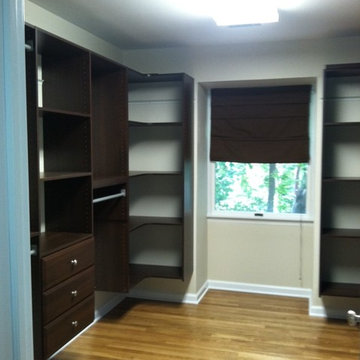
A&E Construction
Inspiration for a large modern gender-neutral walk-in wardrobe in Philadelphia with raised-panel cabinets, dark wood cabinets and medium hardwood floors.
Inspiration for a large modern gender-neutral walk-in wardrobe in Philadelphia with raised-panel cabinets, dark wood cabinets and medium hardwood floors.
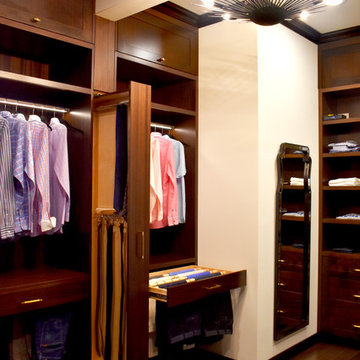
Photo of a mid-sized modern men's walk-in wardrobe in New York with raised-panel cabinets, dark wood cabinets and medium hardwood floors.
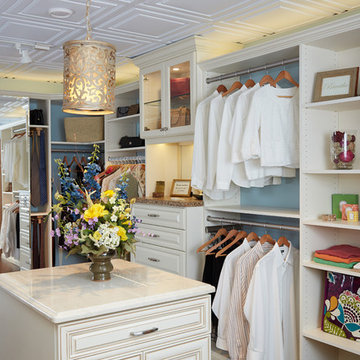
Functionality meets fashion.
Design ideas for a large modern gender-neutral walk-in wardrobe in Orange County with raised-panel cabinets, white cabinets, medium hardwood floors and brown floor.
Design ideas for a large modern gender-neutral walk-in wardrobe in Orange County with raised-panel cabinets, white cabinets, medium hardwood floors and brown floor.
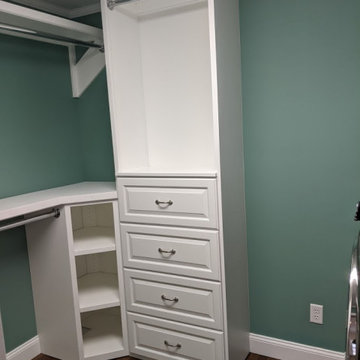
This lovely custom closet design adds tons of storage space to a small walk-in. The corner units make good use of otherwise wasted space.
Design ideas for a small modern walk-in wardrobe in Philadelphia with raised-panel cabinets, white cabinets, dark hardwood floors and brown floor.
Design ideas for a small modern walk-in wardrobe in Philadelphia with raised-panel cabinets, white cabinets, dark hardwood floors and brown floor.
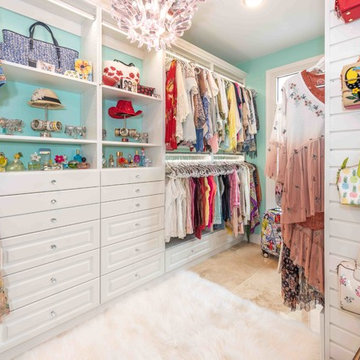
This is an example of a large modern women's walk-in wardrobe in Other with raised-panel cabinets and white cabinets.
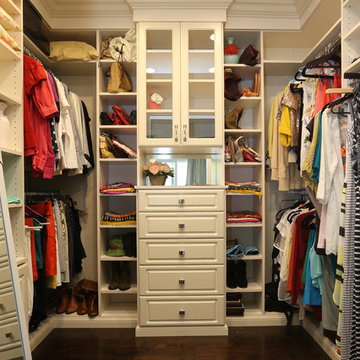
Our homeowner approached us first in order to remodel her master suite. Her shower was leaking and she wanted to turn 2 separate closets into one enviable walk in closet. This homeowners projects have been completed in multiple phases. The second phase was focused on the kitchen, laundry room and converting the dining room to an office. View before and after images of the project here:
http://www.houzz.com/discussions/4412085/m=23/dining-room-turned-office-in-los-angeles-ca
https://www.houzz.com/discussions/4425079/m=23/laundry-room-refresh-in-la
https://www.houzz.com/discussions/4440223/m=23/banquette-driven-kitchen-remodel-in-la
We feel fortunate that she has such great taste and furnished her home so well!
Bedroom: The art on the wall is a piece that the homeowner brought back from a trip to France. The room feels luxe and romantic.
Walk in Closet: The walk in closet features built in cabinetry including glass doored cabinets. It offer shoe storage, purse storage and even linens. The walk in closet has recessed lighting.
Master Bathroom: The master bathroom offers a make-up desk and plenty of lights and mirrors! Utilizing both pendant and recessed lighting, the bathroom feels bright and white even though it is a combination of white and beige. The white shaker cabinets are contrasted by a dark granite countertop. Favoring a large shower over a tub we were able to include a large niche for storage. The tile and floor are both limestone.
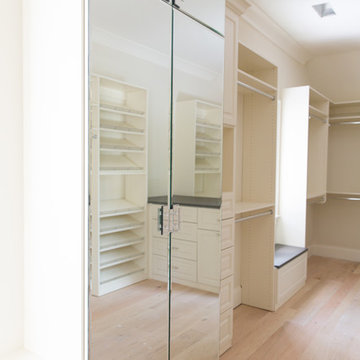
This large master walk-in closet with a peninsula island was completed in antique white and chrome hardware. The island features a custom matte finish counter-top that matches the window bench seat. Hidden beneath the window seat is extra storage. Mirrored doors conceal shoe storage and shelves. This closet has lots of drawers and hanging space. It also features a laundry hamper and a jewelry drawer in the island. The homeowner added some corner shelves to display photographs to make this a truly custom, elegant space. The home was under construction at the time of install therefore vent covers were not installed yet and the floors and some remaining trim were still not complete by the builder.
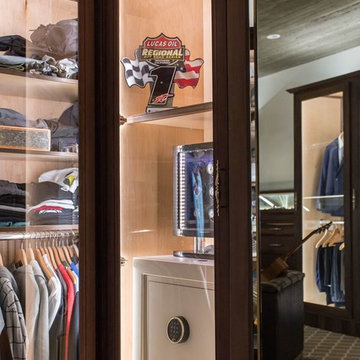
This modern meets transitional closet is designed for the utmost in luxury! From its exotic ebony framed custom cabinetry to the jewelry display box island - no expense was spared! Also take note to the stellar custom chrome pull handles and the large safe door leading into this massive concrete enclosed master closet.
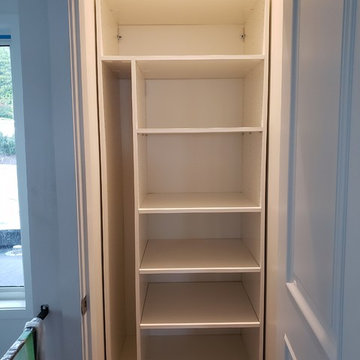
This is an example of a mid-sized modern gender-neutral built-in wardrobe in Vancouver with raised-panel cabinets and white cabinets.
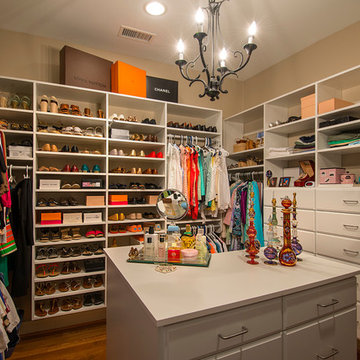
A new custom closet provided the lady of the house with ample storage for her wardrobe.
Photography: Jason Stemple
This is an example of a mid-sized modern women's dressing room in Charleston with white cabinets, medium hardwood floors, raised-panel cabinets and brown floor.
This is an example of a mid-sized modern women's dressing room in Charleston with white cabinets, medium hardwood floors, raised-panel cabinets and brown floor.
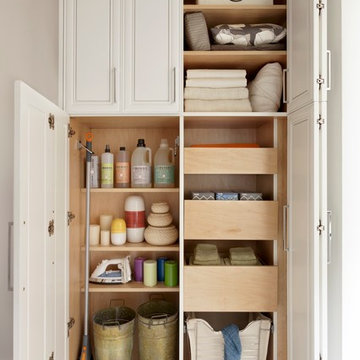
Utility closets are most commonly used to house your practical day-to-day appliances and supplies. Featured in a prefinished maple and white painted oak, this layout is a perfect blend of style and function.
transFORM’s bifold hinge decorative doors, fold at the center, taking up less room when opened than conventional style doors.
Thanks to a generous amount of shelving, this tall and slim unit allows you to store everyday household items in a smart and organized way.
Top shelves provide enough depth to hold your extra towels and bulkier linens. Cleaning supplies are easy to locate and arrange with our pull-out trays. Our sliding chrome basket not only matches the cabinet’s finishes but also serves as a convenient place to store your dirty dusting cloths until laundry day.
The space is maximized with smart storage features like an Elite Broom Hook, which is designed to keep long-handled items upright and out of the way.
An organized utility closet is essential to keeping things in order during your day-to-day chores. transFORM’s custom closets can provide you with an efficient layout that places everything you need within reach.
Photography by Ken Stabile
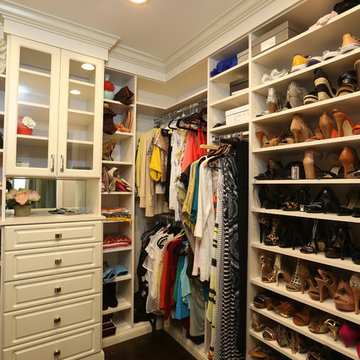
Our homeowner approached us first in order to remodel her master suite. Her shower was leaking and she wanted to turn 2 separate closets into one enviable walk in closet. This homeowners projects have been completed in multiple phases. The second phase was focused on the kitchen, laundry room and converting the dining room to an office. View before and after images of the project here:
http://www.houzz.com/discussions/4412085/m=23/dining-room-turned-office-in-los-angeles-ca
https://www.houzz.com/discussions/4425079/m=23/laundry-room-refresh-in-la
https://www.houzz.com/discussions/4440223/m=23/banquette-driven-kitchen-remodel-in-la
We feel fortunate that she has such great taste and furnished her home so well!
Bedroom: The art on the wall is a piece that the homeowner brought back from a trip to France. The room feels luxe and romantic.
Walk in Closet: The walk in closet features built in cabinetry including glass doored cabinets. It offer shoe storage, purse storage and even linens. The walk in closet has recessed lighting.
Master Bathroom: The master bathroom offers a make-up desk and plenty of lights and mirrors! Utilizing both pendant and recessed lighting, the bathroom feels bright and white even though it is a combination of white and beige. The white shaker cabinets are contrasted by a dark granite countertop. Favoring a large shower over a tub we were able to include a large niche for storage. The tile and floor are both limestone.
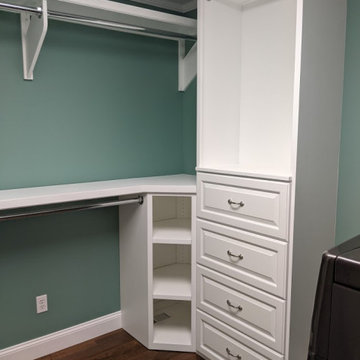
This lovely custom closet design adds tons of storage space to a small walk-in. The corner units make good use of otherwise wasted space.
Design ideas for a small modern walk-in wardrobe in Philadelphia with raised-panel cabinets, white cabinets, dark hardwood floors and brown floor.
Design ideas for a small modern walk-in wardrobe in Philadelphia with raised-panel cabinets, white cabinets, dark hardwood floors and brown floor.
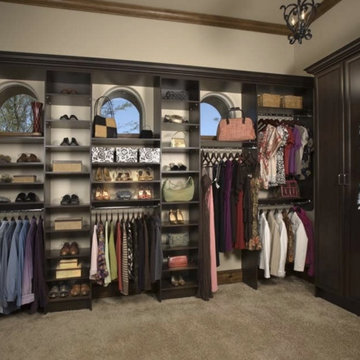
Custom Walk-in Closet / Dressing Area shown in a modern chocolate finish. Custom designed tall cabinets & shelving that incorporate adjustable shelves, shoe shelves, long & short hang area, stylish built-in armoire with raised panel door faces, crown molding, and bottom toe-kick.
Call Today to schedule your free in home consultation, and be sure to ask about our monthly promotions.
Tailored Living® & Premier Garage® Grand Strand / Mount Pleasant
OFFICE: 843-957-3309
EMAIL: jsnash@tailoredliving.com
WEB: tailoredliving.com/myrtlebeach
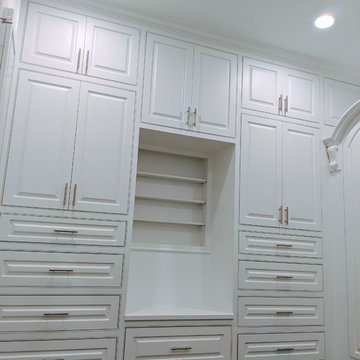
Flush inset with raised-panel doors/drawers
Large modern gender-neutral storage and wardrobe in Houston with raised-panel cabinets, white cabinets, dark hardwood floors, brown floor and vaulted.
Large modern gender-neutral storage and wardrobe in Houston with raised-panel cabinets, white cabinets, dark hardwood floors, brown floor and vaulted.
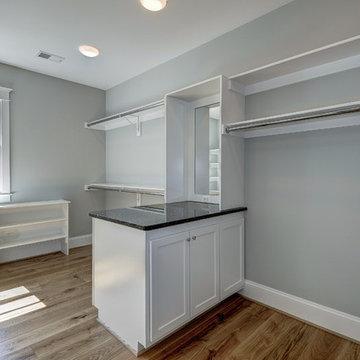
Inspiration for an expansive modern gender-neutral walk-in wardrobe in DC Metro with raised-panel cabinets, white cabinets and light hardwood floors.
Modern Storage and Wardrobe Design Ideas with Raised-panel Cabinets
1