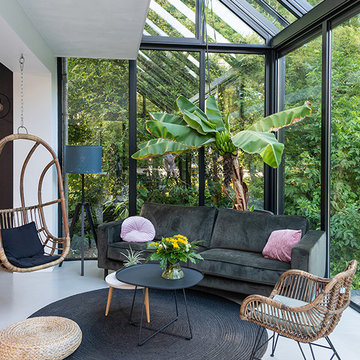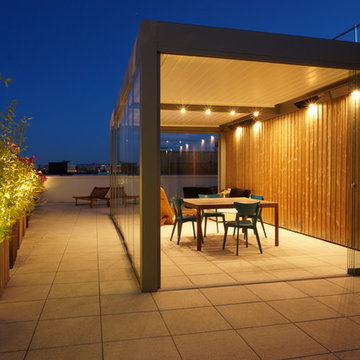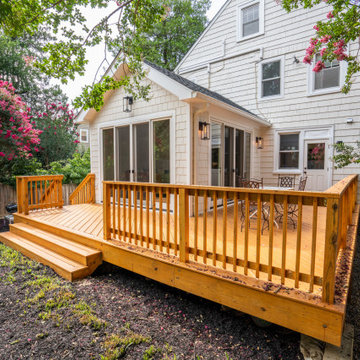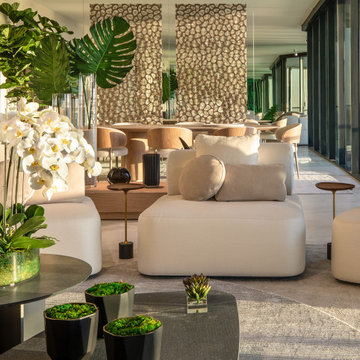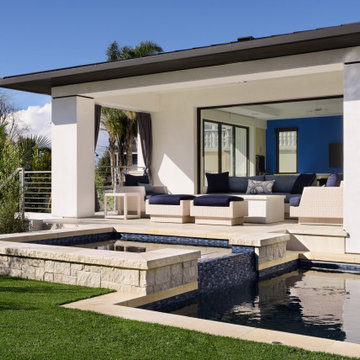Modern Sunroom Design Photos
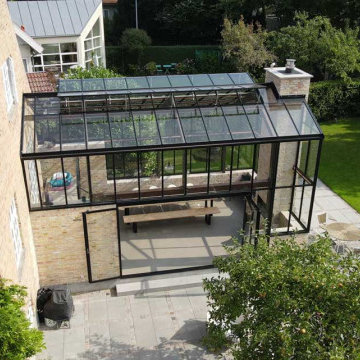
This is an example of a large modern sunroom in Copenhagen with concrete floors, a wood stove, a brick fireplace surround, a glass ceiling and grey floor.
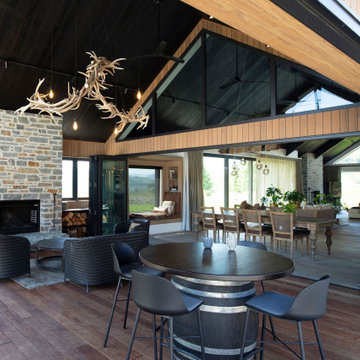
Design ideas for a mid-sized modern sunroom in Other with medium hardwood floors, a corner fireplace and a stone fireplace surround.
Find the right local pro for your project

This stunning home showcases the signature quality workmanship and attention to detail of David Reid Homes.
Architecturally designed, with 3 bedrooms + separate media room, this home combines contemporary styling with practical and hardwearing materials, making for low-maintenance, easy living built to last.
Positioned for all-day sun, the open plan living and outdoor room - complete with outdoor wood burner - allow for the ultimate kiwi indoor/outdoor lifestyle.
The striking cladding combination of dark vertical panels and rusticated cedar weatherboards, coupled with the landscaped boardwalk entry, give this single level home strong curbside appeal.
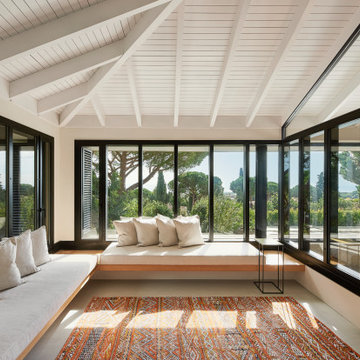
Arquitectos en Barcelona Rardo Architects in Barcelona and Sitges
Photo of a large modern sunroom in Barcelona with a corner fireplace and a concrete fireplace surround.
Photo of a large modern sunroom in Barcelona with a corner fireplace and a concrete fireplace surround.
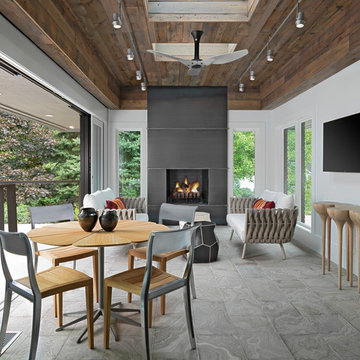
This is an elegant four season room/specialty room designed and built for entertaining.
Photo Credit: Beth Singer Photography
Photo of an expansive modern sunroom in Detroit with travertine floors, a standard fireplace, a metal fireplace surround, a skylight and grey floor.
Photo of an expansive modern sunroom in Detroit with travertine floors, a standard fireplace, a metal fireplace surround, a skylight and grey floor.
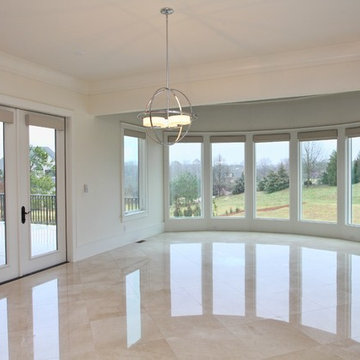
This modern mansion has a grand entrance indeed. To the right is a glorious 3 story stairway with custom iron and glass stair rail. The dining room has dramatic black and gold metallic accents. To the left is a home office, entrance to main level master suite and living area with SW0077 Classic French Gray fireplace wall highlighted with golden glitter hand applied by an artist. Light golden crema marfil stone tile floors, columns and fireplace surround add warmth. The chandelier is surrounded by intricate ceiling details. Just around the corner from the elevator we find the kitchen with large island, eating area and sun room. The SW 7012 Creamy walls and SW 7008 Alabaster trim and ceilings calm the beautiful home.
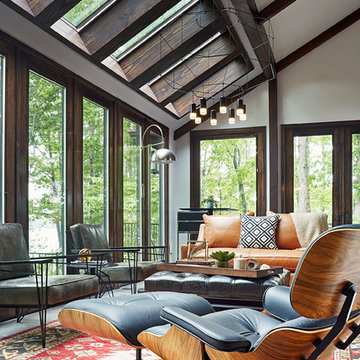
Kip Dawkins
Photo of a large modern sunroom in Richmond with porcelain floors and a skylight.
Photo of a large modern sunroom in Richmond with porcelain floors and a skylight.
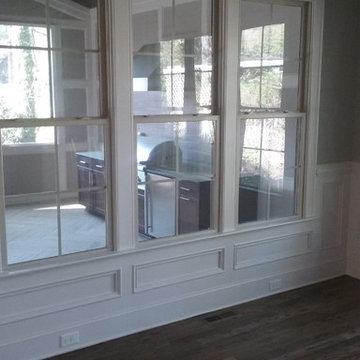
Interior view of outdoor kitchen and exterior living space from remodeled interior eat in area
This is an example of a mid-sized modern sunroom in Raleigh with ceramic floors, a standard fireplace, a stone fireplace surround and a standard ceiling.
This is an example of a mid-sized modern sunroom in Raleigh with ceramic floors, a standard fireplace, a stone fireplace surround and a standard ceiling.
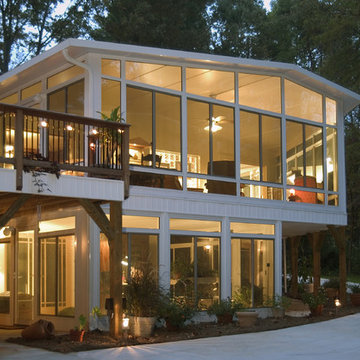
Exterior Projects for your home may include: Siding, Roofing, Decks & Patios, Garages, Sunrooms, Windows & Entry Doors! Exterior projects are great for setting an exceptional first impression for anyone driving through your neighborhood. Enjoying your home is possible both inside and out! Contact us for a FREE in-home consultation! (614)707-7003
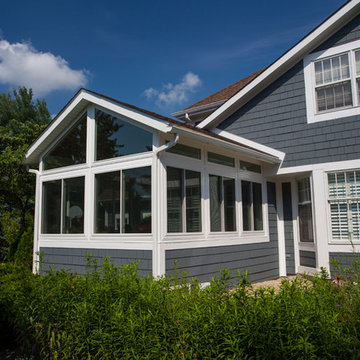
Ohio Exteriors installed a LivingSpace Transitions 4 season custom cathedral style sunroom that measured 12' x 16'. we installed the custom vinyl windows. We tied into the existing roof, and matched the existing shake siding. We extended the existing HVAC system. We also installed new French doors.
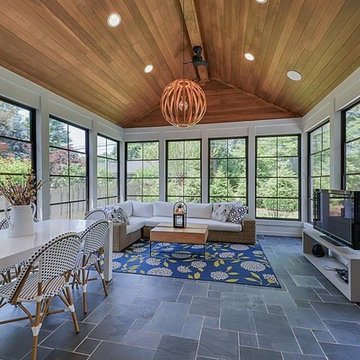
Photo of a mid-sized modern sunroom in Chicago with travertine floors, a standard ceiling, grey floor and no fireplace.
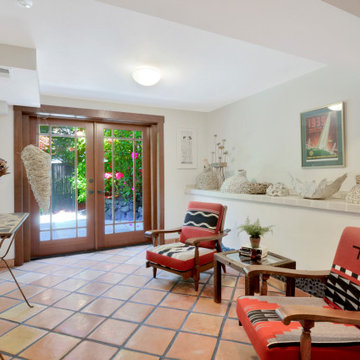
Sun room inside of a North Tacoma luxury home.
This is an example of a mid-sized modern sunroom in Seattle with a standard ceiling and brown floor.
This is an example of a mid-sized modern sunroom in Seattle with a standard ceiling and brown floor.
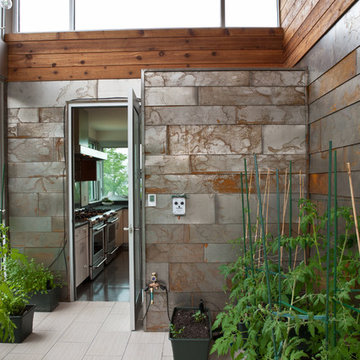
Mid-sized modern sunroom in Other with porcelain floors, no fireplace and a standard ceiling.
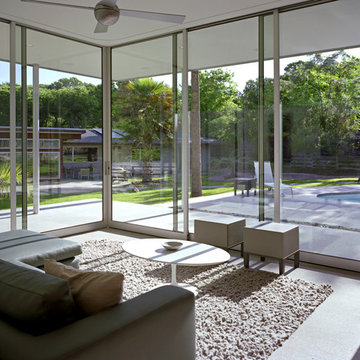
Photo Credit: Thomas McConnell
Photo of a large modern sunroom in Austin with concrete floors, no fireplace, a standard ceiling and grey floor.
Photo of a large modern sunroom in Austin with concrete floors, no fireplace, a standard ceiling and grey floor.
Modern Sunroom Design Photos
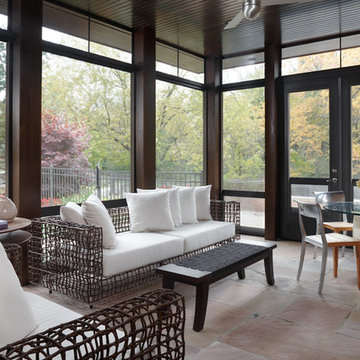
This is an example of a modern sunroom in Detroit with limestone floors, no fireplace and a standard ceiling.
1
