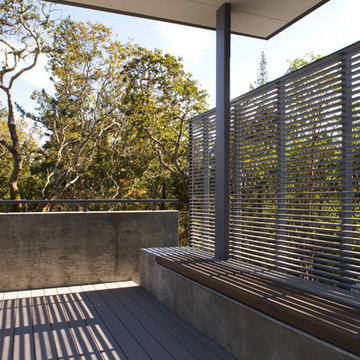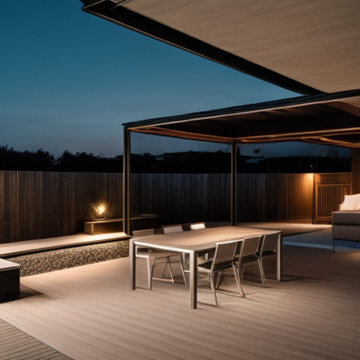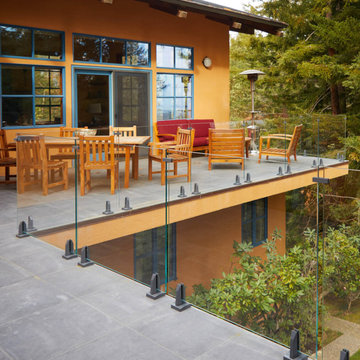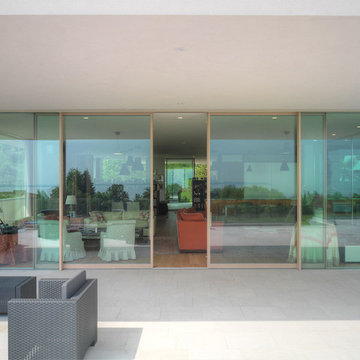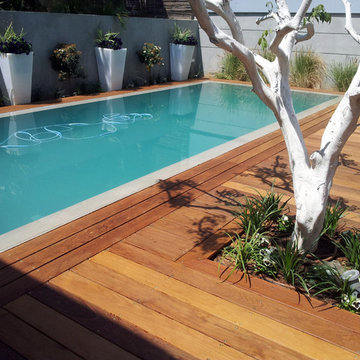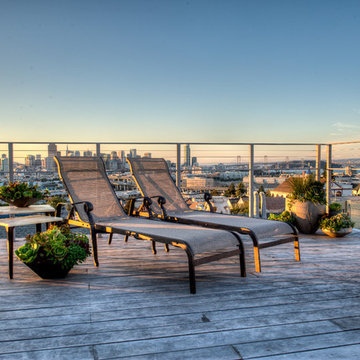Modern Turquoise Deck Design Ideas
Refine by:
Budget
Sort by:Popular Today
1 - 20 of 348 photos
Item 1 of 3
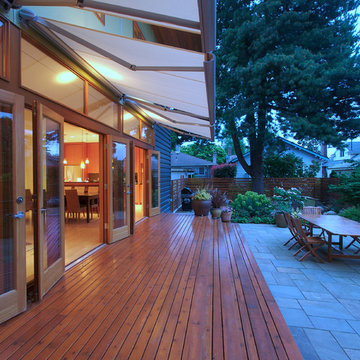
View of garden courtyard of main unit with french doors connecting interior and exterior spaces. Retractable awnings provide shade in the summer but pull back to maximize daylight during the long, dark Seattle winter.
photo: Fred Kihara
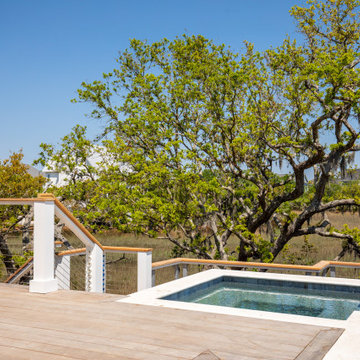
This is an example of a modern backyard deck in Charleston with an outdoor kitchen, a roof extension and cable railing.
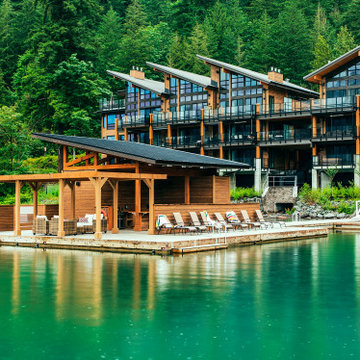
Photos by Brice Ferre
Photo of a large modern backyard and ground level deck in Vancouver with with dock and a pergola.
Photo of a large modern backyard and ground level deck in Vancouver with with dock and a pergola.
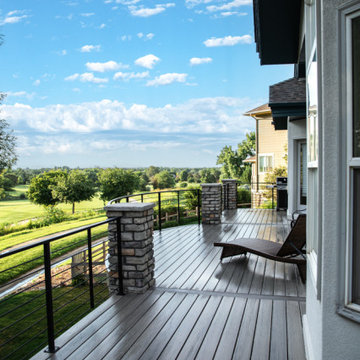
We installed gorgeous TimberTech composite decking with custom curved railing and a stamped concrete pad with detailed stone pillars to match the house. GORGEOUS!
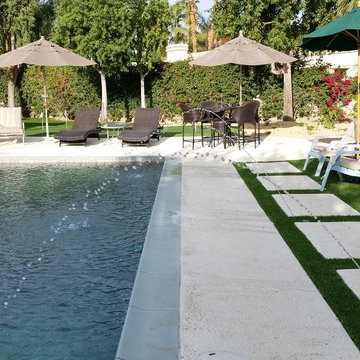
Cool deck coated walkway surrounded by artificial turf and installed with deck jets.
American Heritage Pool Corporation
Modern deck in Other.
Modern deck in Other.
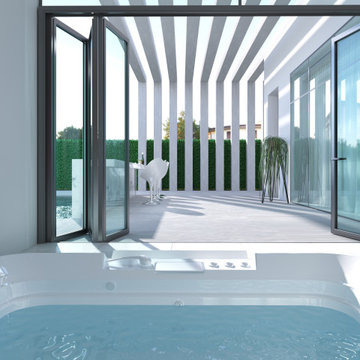
Inspiration for a large modern backyard and ground level deck in Madrid with an outdoor kitchen and a pergola.
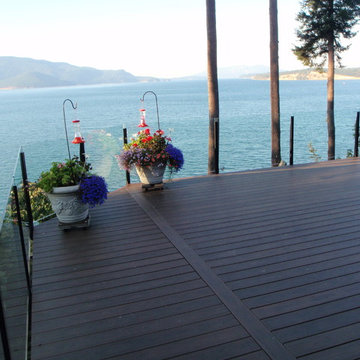
Preserving the view from this Azek deck with glass railing
Inspiration for a large modern backyard deck in Seattle with no cover.
Inspiration for a large modern backyard deck in Seattle with no cover.
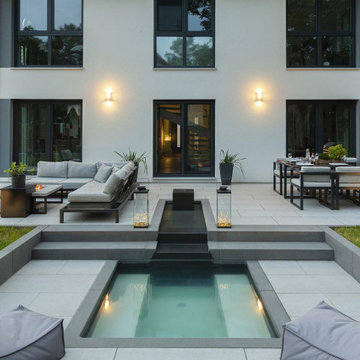
Den Wohnbereich nach Draußen bringen. Im Sommer wird gerne Zeit im Freien gebracht. Zum richtigen Outdoor Living gehört nicht nur Essen auf der Terrasse. Auch im Freien zu Kochen liegt im Trend. Richtig gestaltet sorgt das Wohnzimmer im Freien für viel Wohlbefinden und Entspannung vom Alltagsstress.
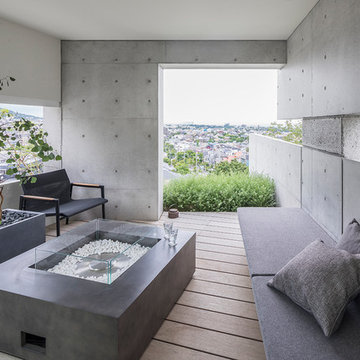
kitchenhouse
Modern rooftop and rooftop deck in Osaka with a fire feature and a roof extension.
Modern rooftop and rooftop deck in Osaka with a fire feature and a roof extension.
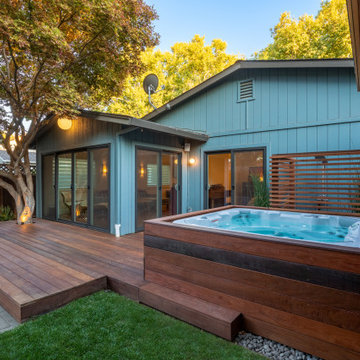
Ipe deck into back of home with spa and covered area in background.
This is an example of a mid-sized modern backyard and ground level deck in San Francisco with an outdoor shower and no cover.
This is an example of a mid-sized modern backyard and ground level deck in San Francisco with an outdoor shower and no cover.

Louisa, San Clemente Coastal Modern Architecture
The brief for this modern coastal home was to create a place where the clients and their children and their families could gather to enjoy all the beauty of living in Southern California. Maximizing the lot was key to unlocking the potential of this property so the decision was made to excavate the entire property to allow natural light and ventilation to circulate through the lower level of the home.
A courtyard with a green wall and olive tree act as the lung for the building as the coastal breeze brings fresh air in and circulates out the old through the courtyard.
The concept for the home was to be living on a deck, so the large expanse of glass doors fold away to allow a seamless connection between the indoor and outdoors and feeling of being out on the deck is felt on the interior. A huge cantilevered beam in the roof allows for corner to completely disappear as the home looks to a beautiful ocean view and Dana Point harbor in the distance. All of the spaces throughout the home have a connection to the outdoors and this creates a light, bright and healthy environment.
Passive design principles were employed to ensure the building is as energy efficient as possible. Solar panels keep the building off the grid and and deep overhangs help in reducing the solar heat gains of the building. Ultimately this home has become a place that the families can all enjoy together as the grand kids create those memories of spending time at the beach.
Images and Video by Aandid Media.
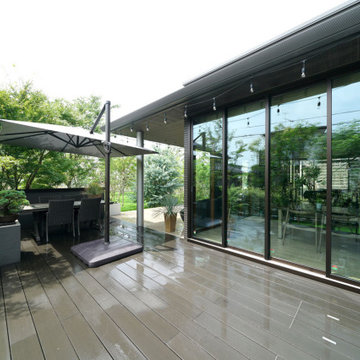
オリジナルのベンチと広い人工木ウッドデッキです。人工木ウッドデッキはリクシルの樹ら楽を使用しています。
Photo of an expansive modern side yard and ground level deck in Other with an outdoor kitchen and an awning.
Photo of an expansive modern side yard and ground level deck in Other with an outdoor kitchen and an awning.
Modern Turquoise Deck Design Ideas
1


