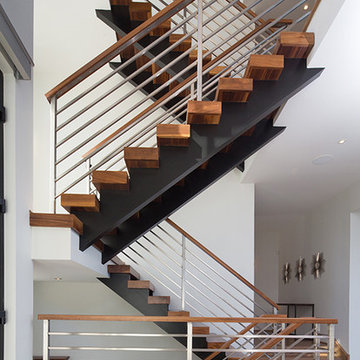Modern U-shaped Staircase Design Ideas
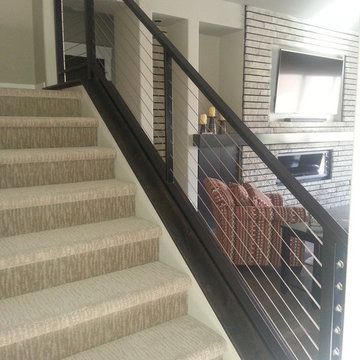
Photo of a large modern carpeted u-shaped staircase in Boise with carpet risers and cable railing.

Fine Iron were commissioned in 2017 by Arlen Properties to craft this impressive stair balustrade which is fixed to a a cut string staircase with natural stone treads and risers.
The design is a modern take on an Art Deco style making for a grand statement with an 'old Hollywood glamour' feel.
The balustrading was cleaned, shotblasted and etch primed prior to being finished in a black paint - contrasting with the clean white walls, stone treads and light marble flooring whilst the brass frogs back handrail was finished with a hand applied antique patina.
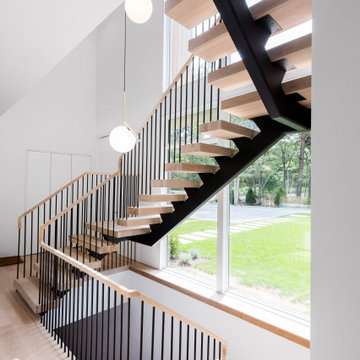
Floating staircase with steel mono-stringer and white oak treads as seen from below. The wood top rail seamlessly flows up the multi level staircase.
Stairs and railings by Keuka Studios
Photography by Dave Noonan
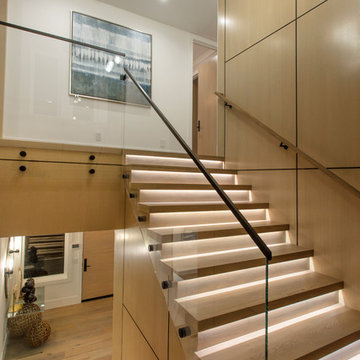
Design ideas for a mid-sized modern wood u-shaped staircase in Orange County with wood risers and glass railing.
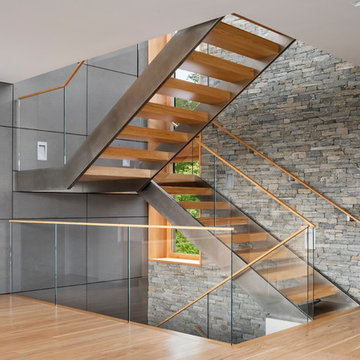
When a world class sailing champion approached us to design a Newport home for his family, with lodging for his sailing crew, we set out to create a clean, light-filled modern home that would integrate with the natural surroundings of the waterfront property, and respect the character of the historic district.
Our approach was to make the marine landscape an integral feature throughout the home. One hundred eighty degree views of the ocean from the top floors are the result of the pinwheel massing. The home is designed as an extension of the curvilinear approach to the property through the woods and reflects the gentle undulating waterline of the adjacent saltwater marsh. Floodplain regulations dictated that the primary occupied spaces be located significantly above grade; accordingly, we designed the first and second floors on a stone “plinth” above a walk-out basement with ample storage for sailing equipment. The curved stone base slopes to grade and houses the shallow entry stair, while the same stone clads the interior’s vertical core to the roof, along which the wood, glass and stainless steel stair ascends to the upper level.
One critical programmatic requirement was enough sleeping space for the sailing crew, and informal party spaces for the end of race-day gatherings. The private master suite is situated on one side of the public central volume, giving the homeowners views of approaching visitors. A “bedroom bar,” designed to accommodate a full house of guests, emerges from the other side of the central volume, and serves as a backdrop for the infinity pool and the cove beyond.
Also essential to the design process was ecological sensitivity and stewardship. The wetlands of the adjacent saltwater marsh were designed to be restored; an extensive geo-thermal heating and cooling system was implemented; low carbon footprint materials and permeable surfaces were used where possible. Native and non-invasive plant species were utilized in the landscape. The abundance of windows and glass railings maximize views of the landscape, and, in deference to the adjacent bird sanctuary, bird-friendly glazing was used throughout.
Photo: Michael Moran/OTTO Photography
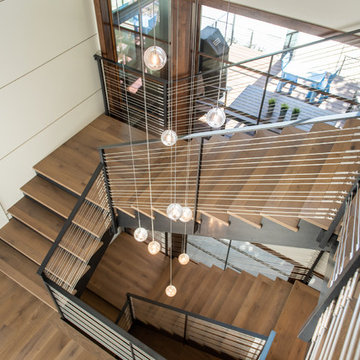
Large modern wood u-shaped staircase in Salt Lake City with open risers and cable railing.
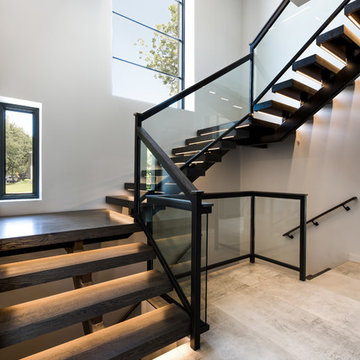
Description: Interior Design by Neal Stewart Designs ( http://nealstewartdesigns.com/). Architecture by Stocker Hoesterey Montenegro Architects ( http://www.shmarchitects.com/david-stocker-1/). Built by Coats Homes (www.coatshomes.com). Photography by Costa Christ Media ( https://www.costachrist.com/).
Others who worked on this project: Stocker Hoesterey Montenegro
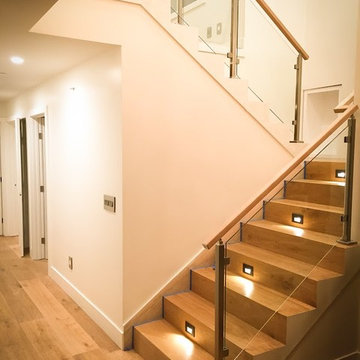
This is an example of a large modern wood u-shaped staircase in San Francisco with wood risers and glass railing.
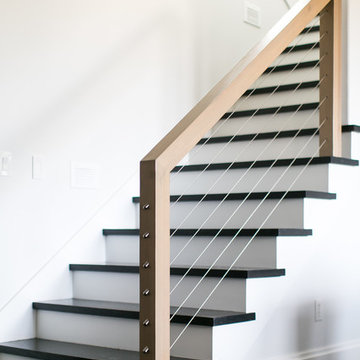
solid slab black wood stair treads and white risers for a classic look, mixed with our modern steel and natural wood railing.
Design ideas for a mid-sized modern wood u-shaped staircase in Orange County with painted wood risers.
Design ideas for a mid-sized modern wood u-shaped staircase in Orange County with painted wood risers.
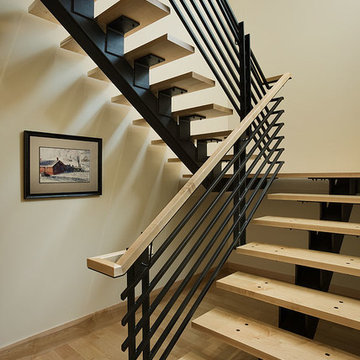
This custom residence designed by Ward Blake Architects features wood and stone siding, and floor-to-ceiling windows in both the living spaces and master bedroom invite spectacular valley views and sunlight, while maple cabinetry and trim, polished ground concrete floors, and maple plank ceilings create a simple but warm interior.
Photo Credit: Roger Wade
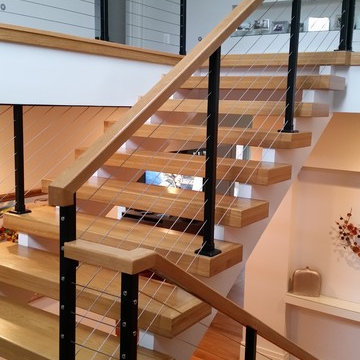
This is an example of a mid-sized modern wood u-shaped staircase in DC Metro with open risers.
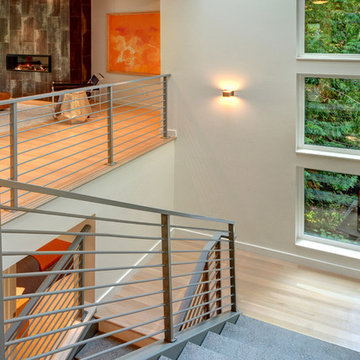
© Vista Estate Imaging, 2015
Inspiration for a large modern concrete u-shaped staircase in Seattle with open risers.
Inspiration for a large modern concrete u-shaped staircase in Seattle with open risers.
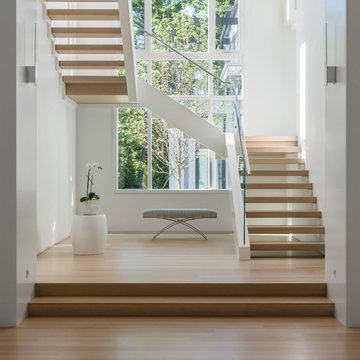
Main stairwell at Weston Modern project. Architect: Stern McCafferty.
Design ideas for a large modern wood u-shaped staircase in Boston with open risers.
Design ideas for a large modern wood u-shaped staircase in Boston with open risers.
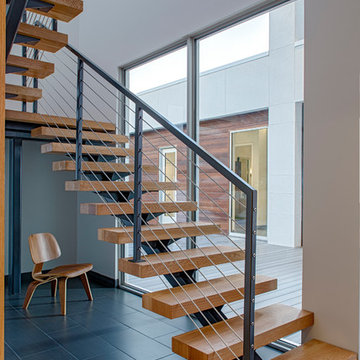
Taggart Cojan Sorensen
Photo of a mid-sized modern wood u-shaped staircase in Houston with open risers.
Photo of a mid-sized modern wood u-shaped staircase in Houston with open risers.
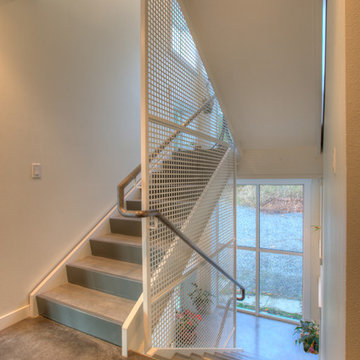
Stair detail. Photography by Lucas Henning.
Modern u-shaped staircase in Seattle.
Modern u-shaped staircase in Seattle.

Modern steel, wood and glass stair. The wood is rift cut white oak with black painted steel stringers, handrails and sructure. The guard rails use tempered clear glass with polished chrome glass clips. The treads are open underneath for a floating effect. The stair light is custom LED with over 50 individual pendants hanging down.
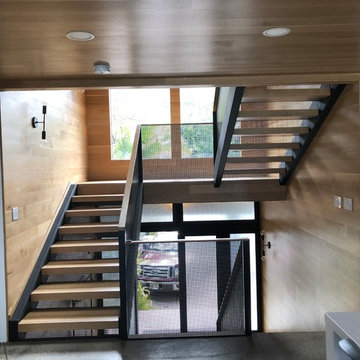
Entry stairwell. Stairs are rift oak with perforated aluminum balustrades. We powder coated a flat black.
Mid-sized modern wood u-shaped staircase in Hawaii with metal risers and mixed railing.
Mid-sized modern wood u-shaped staircase in Hawaii with metal risers and mixed railing.

Always at the forefront of style, this Chicago Gold Coast home is no exception. Crisp lines accentuate the bold use of light and dark hues. The white cerused grey toned wood floor fortifies the contemporary impression. Floor: 7” wide-plank Vintage French Oak | Rustic Character | DutchHaus® Collection smooth surface | nano-beveled edge | color Rock | Matte Hardwax Oil. For more information please email us at: sales@signaturehardwoods.com
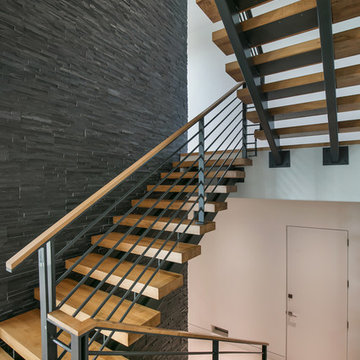
Ryan Gamma
Design ideas for a large modern wood u-shaped staircase in Tampa with open risers and mixed railing.
Design ideas for a large modern wood u-shaped staircase in Tampa with open risers and mixed railing.
Modern U-shaped Staircase Design Ideas
1
