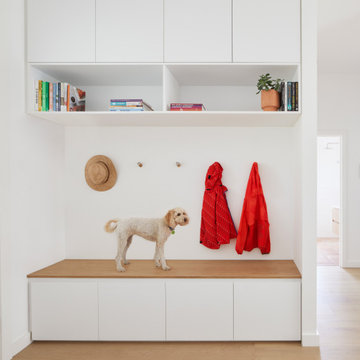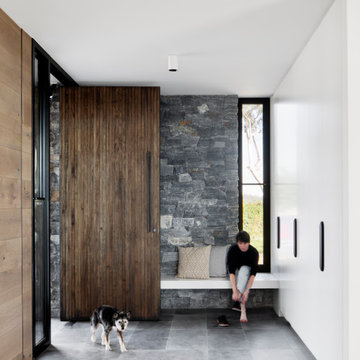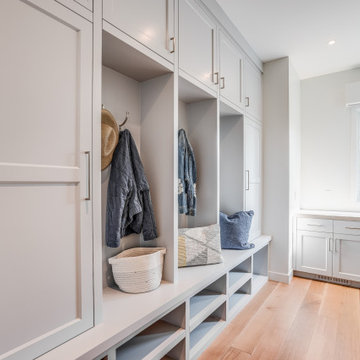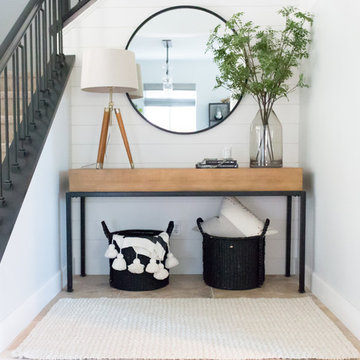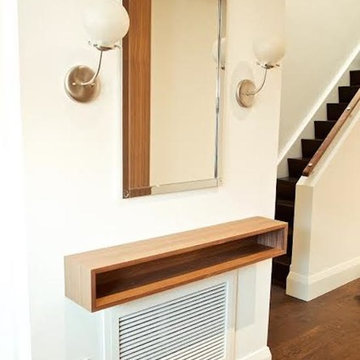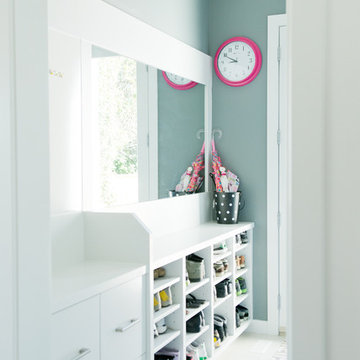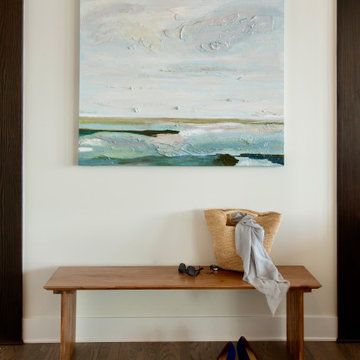Modern White Entryway Design Ideas
Refine by:
Budget
Sort by:Popular Today
1 - 20 of 8,650 photos
Item 1 of 3

This entryway welcomes everyone with a floating console storage unit, art and wall sconces, complete with organic home accessories.
This is an example of a small modern entry hall in San Francisco with white walls, dark hardwood floors and brown floor.
This is an example of a small modern entry hall in San Francisco with white walls, dark hardwood floors and brown floor.

This beautiful 2-story entry has a honed marble floor and custom wainscoting on walls and ceiling
Photo of a mid-sized modern foyer in Detroit with white walls, marble floors, grey floor, wood and decorative wall panelling.
Photo of a mid-sized modern foyer in Detroit with white walls, marble floors, grey floor, wood and decorative wall panelling.
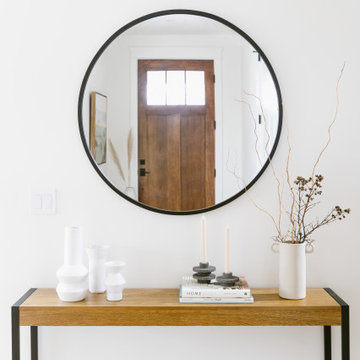
This project was a complete gut remodel of the owner's childhood home. They demolished it and rebuilt it as a brand-new two-story home to house both her retired parents in an attached ADU in-law unit, as well as her own family of six. Though there is a fire door separating the ADU from the main house, it is often left open to create a truly multi-generational home. For the design of the home, the owner's one request was to create something timeless, and we aimed to honor that.
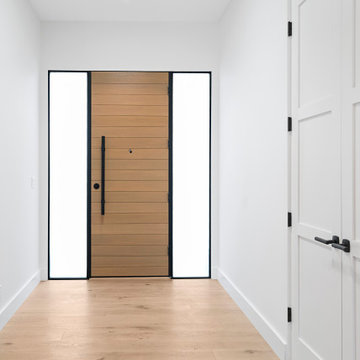
This is an example of a mid-sized modern front door in San Francisco with white walls, light hardwood floors, a single front door, a light wood front door and brown floor.

Custom design entranceway
Design ideas for a small modern foyer in Bridgeport with white walls, light hardwood floors, a single front door, a white front door and brown floor.
Design ideas for a small modern foyer in Bridgeport with white walls, light hardwood floors, a single front door, a white front door and brown floor.
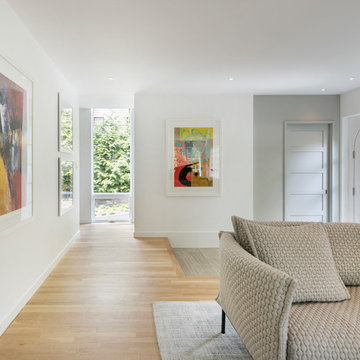
Image Courtesy © Nat Rae
Inspiration for a modern entryway in Boston with white walls, medium hardwood floors, a single front door and a white front door.
Inspiration for a modern entryway in Boston with white walls, medium hardwood floors, a single front door and a white front door.
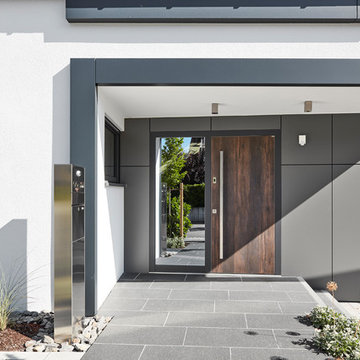
Ditmar Strauss Besigheim
Design ideas for a large modern foyer in Stuttgart with white walls, a single front door, a dark wood front door and grey floor.
Design ideas for a large modern foyer in Stuttgart with white walls, a single front door, a dark wood front door and grey floor.
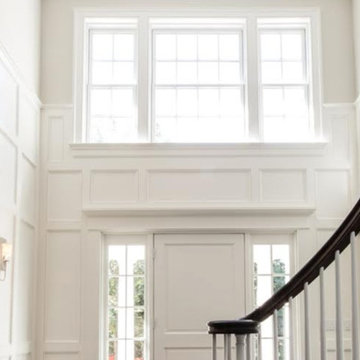
Design ideas for a mid-sized modern front door in New York with white walls, a single front door and a white front door.
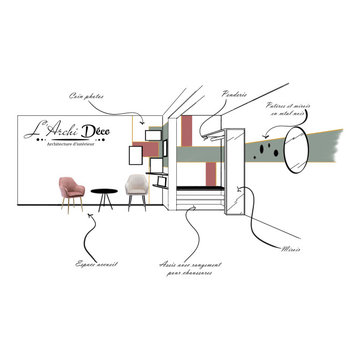
Création d'un espace d'accueil, d'un coin pour les photos de famille, ainsi qu'un espace de rangement.
This is an example of a mid-sized modern foyer in Clermont-Ferrand.
This is an example of a mid-sized modern foyer in Clermont-Ferrand.
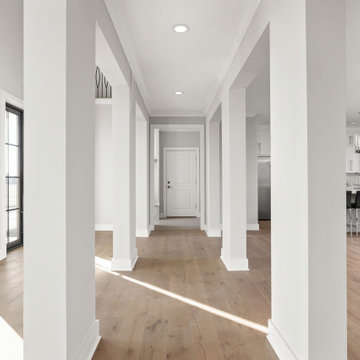
Custom windows, engineered hardwood floors in white oak, white trim, restoration hardware light.
Expansive modern entry hall in Indianapolis with white walls, light hardwood floors, a double front door, a black front door and multi-coloured floor.
Expansive modern entry hall in Indianapolis with white walls, light hardwood floors, a double front door, a black front door and multi-coloured floor.
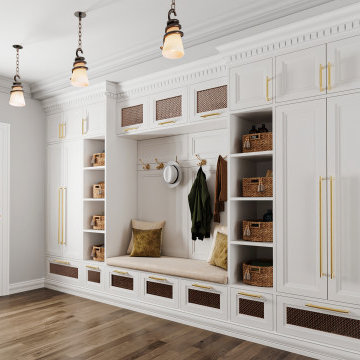
Mudrooms are practical entryway spaces that serve as a buffer between the outdoors and the main living areas of a home. Typically located near the front or back door, mudrooms are designed to keep the mess of the outside world at bay.
These spaces often feature built-in storage for coats, shoes, and accessories, helping to maintain a tidy and organized home. Durable flooring materials, such as tile or easy-to-clean surfaces, are common in mudrooms to withstand dirt and moisture.
Additionally, mudrooms may include benches or cubbies for convenient seating and storage of bags or backpacks. With hooks for hanging outerwear and perhaps a small sink for quick cleanups, mudrooms efficiently balance functionality with the demands of an active household, providing an essential transitional space in the home.
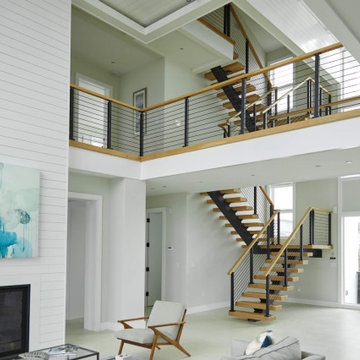
Black onyx rod railing brings the future to this home in Westhampton, New York.
.
The owners of this home in Westhampton, New York chose to install a switchback floating staircase to transition from one floor to another. They used our jet black onyx rod railing paired it with a black powder coated stringer. Wooden handrail and thick stair treads keeps the look warm and inviting. The beautiful thin lines of rods run up the stairs and along the balcony, creating security and modernity all at once.
.
Outside, the owners used the same black rods paired with surface mount posts and aluminum handrail to secure their balcony. It’s a cohesive, contemporary look that will last for years to come.
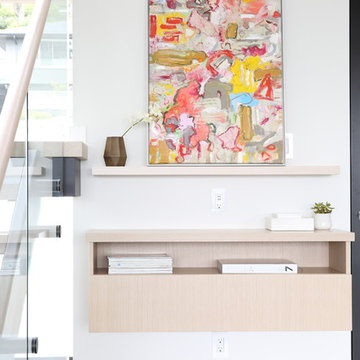
This is an example of a large modern foyer in Vancouver with white walls, porcelain floors and grey floor.
Modern White Entryway Design Ideas
1
