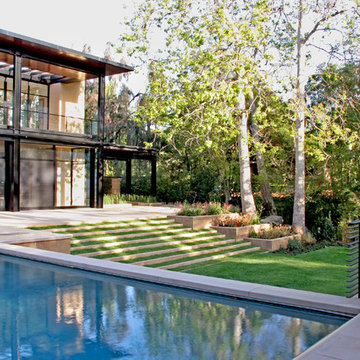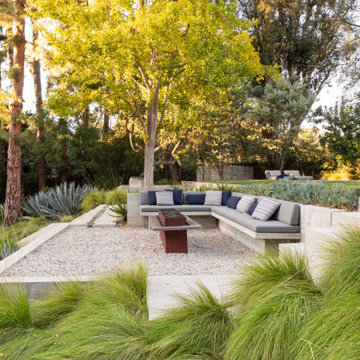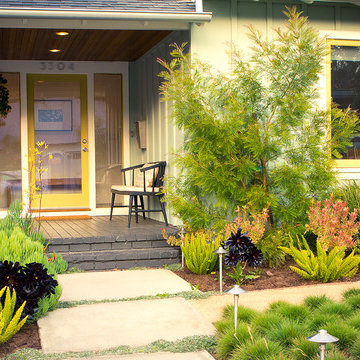
Succulents, grasses and low-water shrubs with vivid foliage give this coastal garden a rich, textured look with minimal maintenance. Exterior colors and furniture selection by Julie McMahon. Photos by Daniel Bosler
Photos by Daniel Bosler
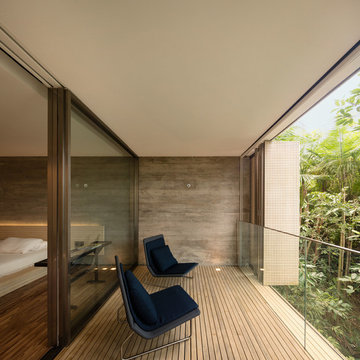
Accoya was used for all the superior decking and facades throughout the ‘Jungle House’ on Guarujá Beach. Accoya wood was also used for some of the interior paneling and room furniture as well as for unique MUXARABI joineries. This is a special type of joinery used by architects to enhance the aestetic design of a project as the joinery acts as a light filter providing varying projections of light throughout the day.
The architect chose not to apply any colour, leaving Accoya in its natural grey state therefore complimenting the beautiful surroundings of the project. Accoya was also chosen due to its incredible durability to withstand Brazil’s intense heat and humidity.
Credits as follows: Architectural Project – Studio mk27 (marcio kogan + samanta cafardo), Interior design – studio mk27 (márcio kogan + diana radomysler), Photos – fernando guerra (Photographer).
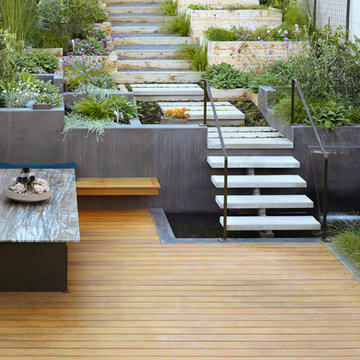
Photo by Caitlin Atkinson
Design ideas for a modern garden in San Francisco.
Design ideas for a modern garden in San Francisco.
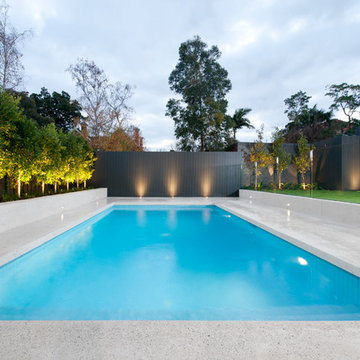
Frameless Pool fence and glass doors designed and installed by Frameless Impressions
This is an example of a large modern backyard rectangular pool in Melbourne.
This is an example of a large modern backyard rectangular pool in Melbourne.
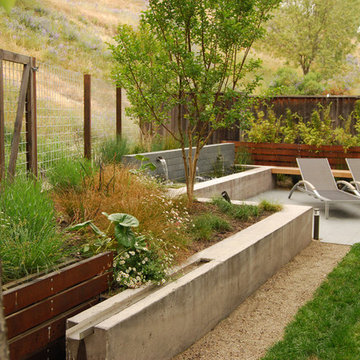
This small tract home backyard was transformed into a lively breathable garden. A new outdoor living room was created, with silver-grey brazilian slate flooring, and a smooth integral pewter colored concrete wall defining and retaining earth around it. A water feature is the backdrop to this outdoor room extending the flooring material (slate) into the vertical plane covering a wall that houses three playful stainless steel spouts that spill water into a large basin. Koi Fish, Gold fish and water plants bring a new mini ecosystem of life, and provide a focal point and meditational environment. The integral colored concrete wall begins at the main water feature and weaves to the south west corner of the yard where water once again emerges out of a 4” stainless steel channel; reinforcing the notion that this garden backs up against a natural spring. The stainless steel channel also provides children with an opportunity to safely play with water by floating toy boats down the channel. At the north eastern end of the integral colored concrete wall, a warm western red cedar bench extends perpendicular out from the water feature on the outside of the slate patio maximizing seating space in the limited size garden. Natural rusting Cor-ten steel fencing adds a layer of interest throughout the garden softening the 6’ high surrounding fencing and helping to carry the users eye from the ground plane up past the fence lines into the horizon; the cor-ten steel also acts as a ribbon, tie-ing the multiple spaces together in this garden. The plant palette uses grasses and rushes to further establish in the subconscious that a natural water source does exist. Planting was performed outside of the wire fence to connect the new landscape to the existing open space; this was successfully done by using perennials and grasses whose foliage matches that of the native hillside, blurring the boundary line of the garden and aesthetically extending the backyard up into the adjacent open space.
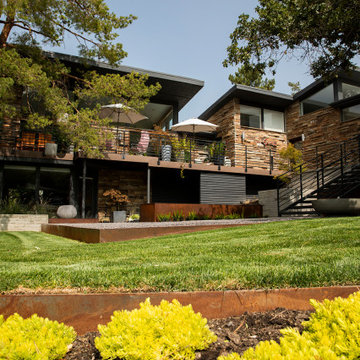
Softening the straight lines and edges of this home with greenery makes the home more welcoming while adding visual depth and texture.
Design ideas for a large modern front yard garden in Salt Lake City with with flowerbed and gravel.
Design ideas for a large modern front yard garden in Salt Lake City with with flowerbed and gravel.
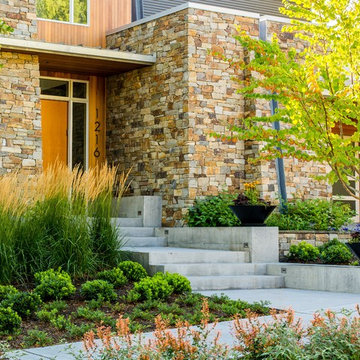
Our client built a striking new home on the east slope of Seattle’s Capitol Hill neighborhood. To complement the clean lines of the facade we designed a simple, elegant landscape that sets off the home rather than competing with the bold architecture.
Soft grasses offer contrast to the natural stone veneer, perennials brighten the mood, and planters add a bit of whimsy to the arrival sequence. On either side of the main entry, roof runoff is dramatically routed down the face of the home in steel troughs to biofilter planters faced in stone.
Around the back of the home, a small “leftover” space was transformed into a cozy patio terrace with bluestone slabs and crushed granite underfoot. A view down into, or across the back patio area provides a serene foreground to the beautiful views to Lake Washington beyond.
Collaborating with Thielsen Architects provided the owners with a sold design team--working together with one voice to build their dream home.
Photography by Miranda Estes

Inspiration for a large modern backyard patio in Kansas City with decking and a roof extension.
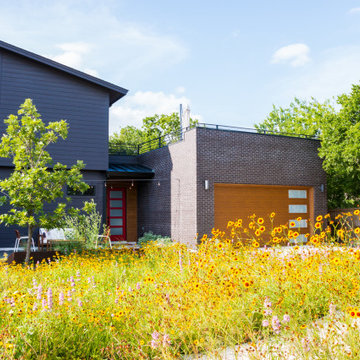
Inspiration for a mid-sized modern front yard full sun xeriscape for spring in Austin with with flowerbed, gravel and a wood fence.
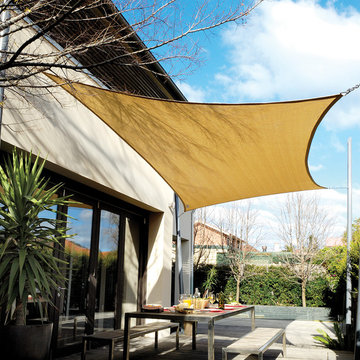
This entertainment area featured our shade sail, providing the perfect amount of shade for a family lunch outside.
Design ideas for a modern patio in Melbourne.
Design ideas for a modern patio in Melbourne.
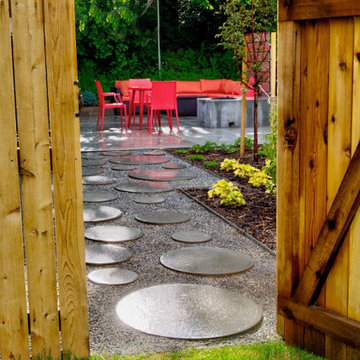
Lively circular steppers invite you into Mesa Fire's outdoor living space
Inspiration for a small modern backyard partial sun garden in Denver with a fire feature, natural stone pavers and a wood fence.
Inspiration for a small modern backyard partial sun garden in Denver with a fire feature, natural stone pavers and a wood fence.
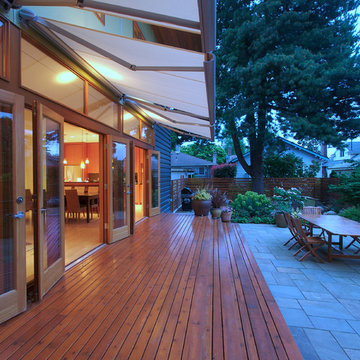
View of garden courtyard of main unit with french doors connecting interior and exterior spaces. Retractable awnings provide shade in the summer but pull back to maximize daylight during the long, dark Seattle winter.
photo: Fred Kihara
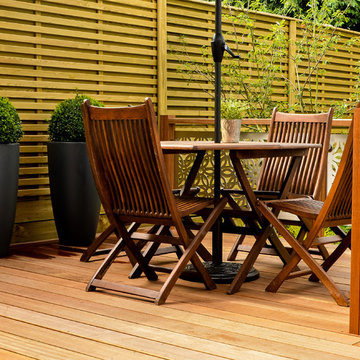
A modern, contemporary space to relax and entertain that had plenty of space for a young family to play safely.
Design ideas for a mid-sized modern backyard partial sun garden for summer in London with decking.
Design ideas for a mid-sized modern backyard partial sun garden for summer in London with decking.
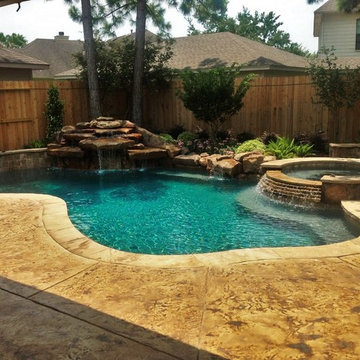
We are a Houston based company with 20 years of swimming pool building experience. With Signature Pools, building your vision of a “dream pool” can become a reality. A custom pool is more than just a place to swim. Your pool can be built to accommodate a visual pallet for backyard entertaining, a play pool for kids of all ages, or a tranquil escape made for relaxing. Allowing Signature Pools of Texas to upgrade, create, or renovate your backyard pool opens the door to many possibilities.
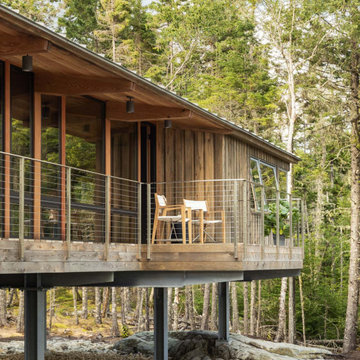
Porch
Photo of a mid-sized modern backyard verandah in Portland Maine with decking and a roof extension.
Photo of a mid-sized modern backyard verandah in Portland Maine with decking and a roof extension.
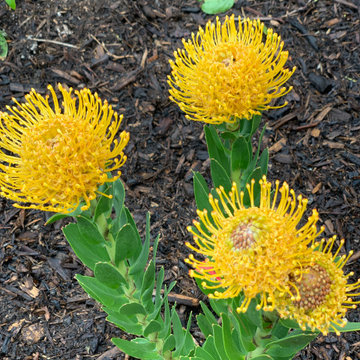
Design ideas for a large and australian native modern sloped full sun xeriscape for summer in Adelaide with with rock feature and natural stone pavers.
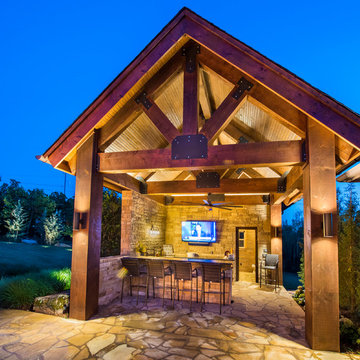
The outdoor bar complete with outdoor restroom, hand cut stone walls, outdoor television.
Design and construction by Caviness Landscape Design
Photography by KO Rinearson
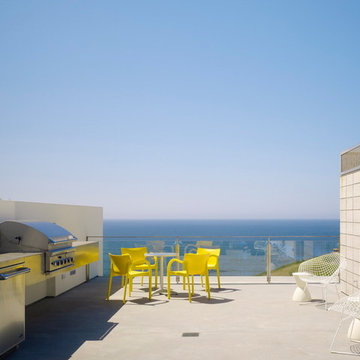
A full-sized roof deck has a built-in barbecue and fireplace and allows for various entertaining configurations to take advantage of the stunning sunset and white water views. (Photo: Matthew Millman)
Modern Yellow Outdoor Design Ideas
1






