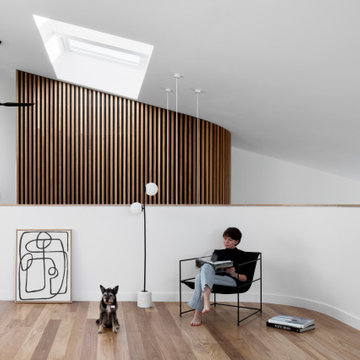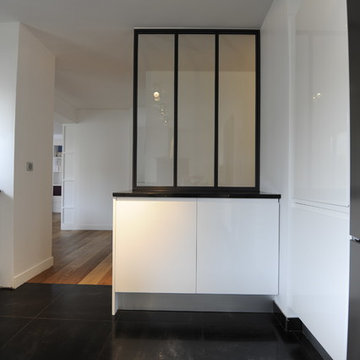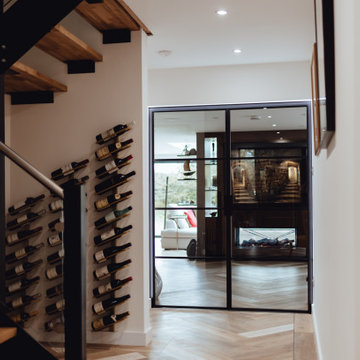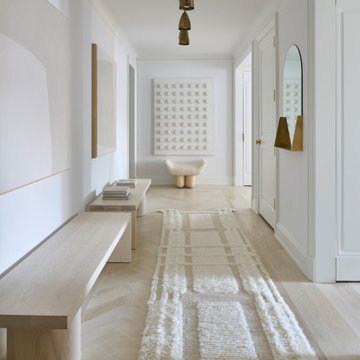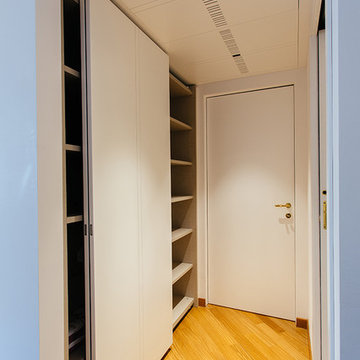Modern Hallway Design Ideas

Getaway in style, in an immersive experience of beauty that will leave you rested and inspired. We've designed this historic cottage in our signature style located in historic Weatherford, Texas. It is available to you on Airbnb, or our website click on the link in the header titled: Properties.
Find the right local pro for your project
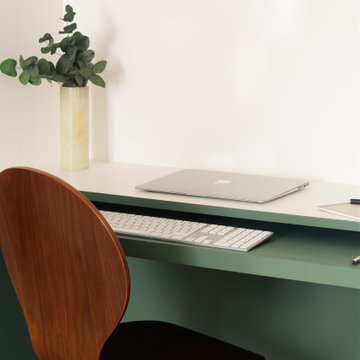
En peignant le soubassement de la bibliothèque en vert, nous avons créé un point visuel qui guide le regard vers le fond de l’appartement où se trouve le dressing.
Cette utilisation de la couleur aide à créer une sensation de profondeur et de perspective, tout en unifiant visuellement les différents espaces.
Pour renforcer cette impression de profondeur, nous avons utilisez la même peinture verte mais cette fois-ci en bande verticale. Cela donne l'illusion que le plafond est plus haut et élargit visuellement l'espace.
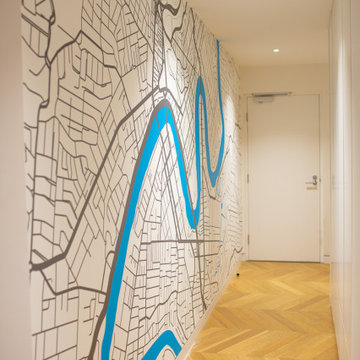
I designed a custom wallpaper mural for my client Bernadette who wanted to feature Brisbane and its iconic river in her hallway.
Design ideas for a large modern hallway in Brisbane with white walls, medium hardwood floors and wallpaper.
Design ideas for a large modern hallway in Brisbane with white walls, medium hardwood floors and wallpaper.
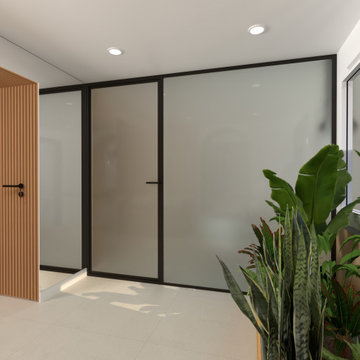
Projet d'aménagement d'un cabinet infirmiers à Thiais.
https://www.ladd-architecturedinterieur.com/
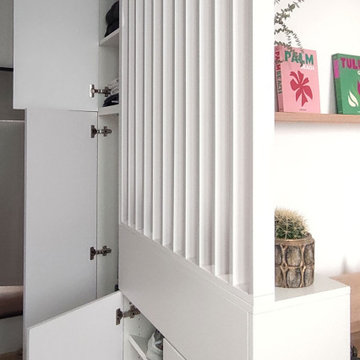
Ici, en séparation entre la pièce de vie et l'espace nuit, un couloir a été créé afin d'accéder à la salle de bain positionnée au fond à droite et afin de créer une séparation entre l'espace nuit et la pièce de vie.
Une menuiserie sur mesure multifonctionnelle a été imaginée entre ces 2 espaces, comprenant :
- 1 claustra
- 1 meuble à chaussures en partie basse
- 1 colonne de rangement totues hauteur en continuité, permettant d'y intégrer un aspirateur avec branchement intérieur en partie basse et le linge de lit/bain en partie haute
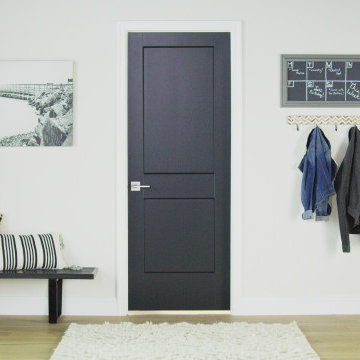
Solid core doors are perfect for keeping sound in -- or out. Masonite solid core doors designed with 70% more sound dampening material than our standard hollow core doors, give you the privacy you crave. Upgrade to a black door for timeless style and modernity.
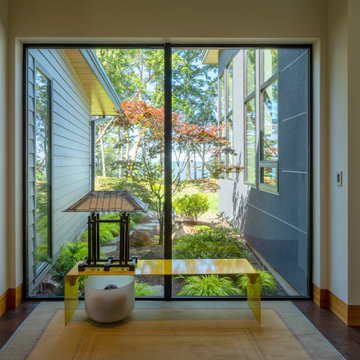
Transition hall from guest wing to main house.
Photo of a mid-sized modern hallway in Seattle with white walls, dark hardwood floors and brown floor.
Photo of a mid-sized modern hallway in Seattle with white walls, dark hardwood floors and brown floor.

Inspiration for a large modern hallway in Los Angeles with white walls, light hardwood floors, beige floor and wood.
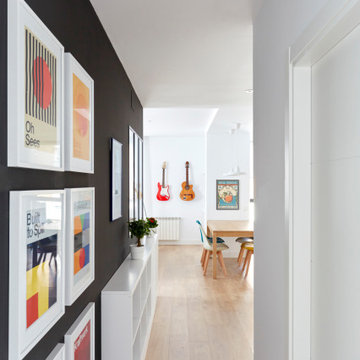
Mid-sized modern hallway in Madrid with white walls and light hardwood floors.
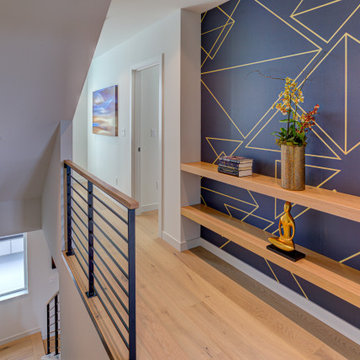
Hallway with custom wallpaper installation and floating rift white oak shelves
Photo of a modern hallway in Seattle with blue walls and light hardwood floors.
Photo of a modern hallway in Seattle with blue walls and light hardwood floors.
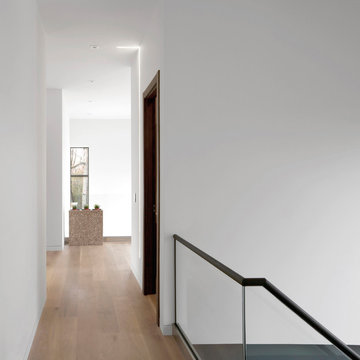
Upstair hall connects stair, two-story foyer, and bedrooms - Architect: HAUS | Architecture For Modern Lifestyles with Joe Trojanowski Architect PC - General Contractor: Illinois Designers & Builders - Photography: HAUS
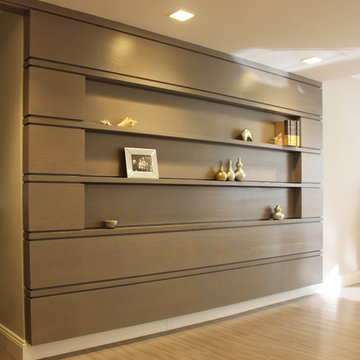
Inspiration for a mid-sized modern hallway in New York with beige walls, light hardwood floors and beige floor.
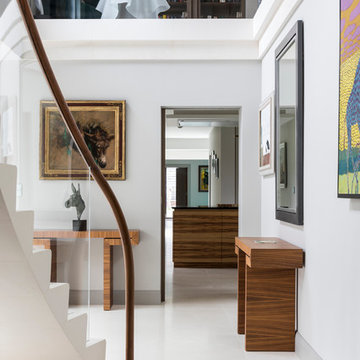
Opera limestone floor tiles in a honed finish from Artisans of Devizes.
Design ideas for a modern hallway in Wiltshire with limestone floors.
Design ideas for a modern hallway in Wiltshire with limestone floors.
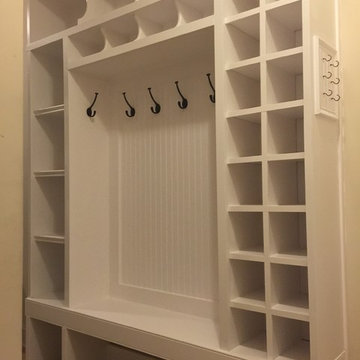
An 8' tall entry area mud room custom built-in we created for a Loudoun County Va client. Built a sturdy bench along bottom, and extra cubbies across the top, basket cubbies along the left, and kids shoe cubbies along the right side. Added a bead-board panel back, and created a matching wainscot-trim key holder on the left. Then painted everything in a clean white semi gloss latex paint.
Modern Hallway Design Ideas
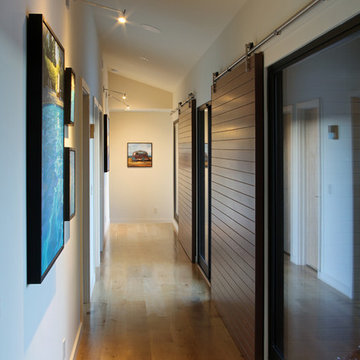
Photography by Aidin Mariscal
Design ideas for a mid-sized modern hallway in Orange County with white walls, light hardwood floors and brown floor.
Design ideas for a mid-sized modern hallway in Orange County with white walls, light hardwood floors and brown floor.
1
