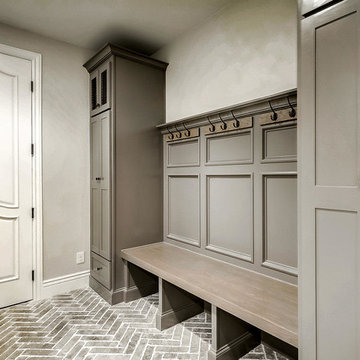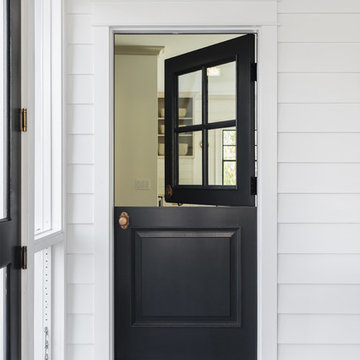Mudroom Design Ideas
Refine by:
Budget
Sort by:Popular Today
141 - 160 of 14,543 photos
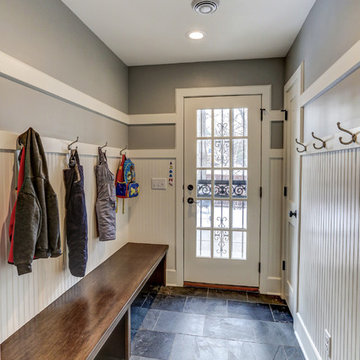
This is an example of a small traditional mudroom in Minneapolis with grey walls, slate floors, a single front door, a glass front door and grey floor.
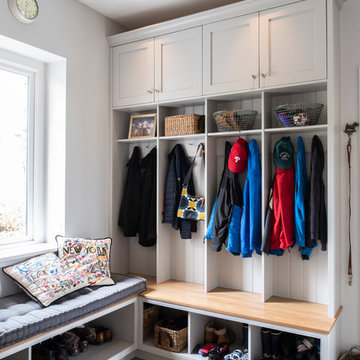
Inspiration for a mid-sized transitional mudroom in London with grey walls and beige floor.
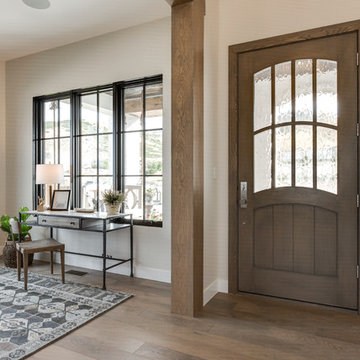
Ann Parris
Inspiration for a country mudroom in Salt Lake City with white walls and light hardwood floors.
Inspiration for a country mudroom in Salt Lake City with white walls and light hardwood floors.
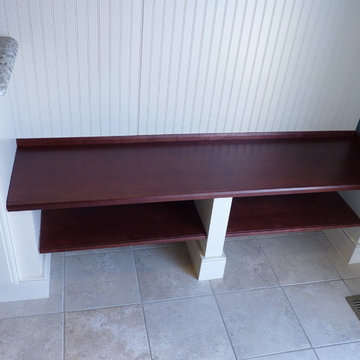
The bench seat material is Cherry wood with an Autumn Spice stain for a nice contrast to the Sandstone paint. Extra shelving below the bench adds more storage for footware or book bags. Edge molding finishes the fronts of the bench and shelf and gives them more depth. Note the baseboard molding around the base cabinet and the bench supports for a nicer finishing touch.
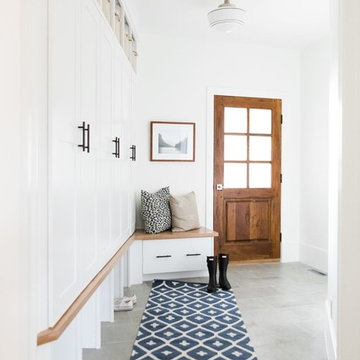
Shop the Look, See the Photo Tour here: https://www.studio-mcgee.com/search?q=Riverbottoms+remodel
Watch the Webisode:
https://www.youtube.com/playlist?list=PLFvc6K0dvK3camdK1QewUkZZL9TL9kmgy
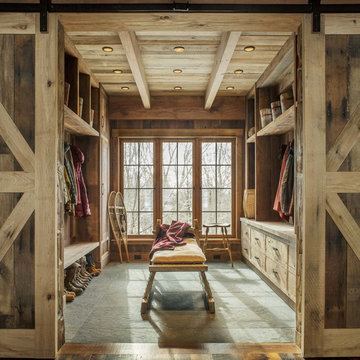
Photo: Jim Westphalen
Inspiration for a country mudroom in Burlington with brown walls and grey floor.
Inspiration for a country mudroom in Burlington with brown walls and grey floor.
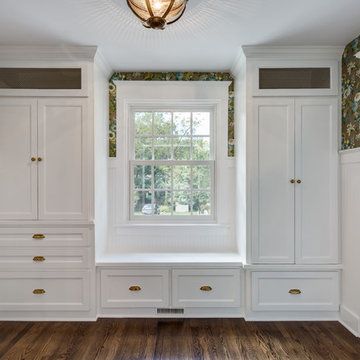
Photo of a mid-sized transitional mudroom in DC Metro with brown walls, medium hardwood floors, a single front door, a white front door and brown floor.
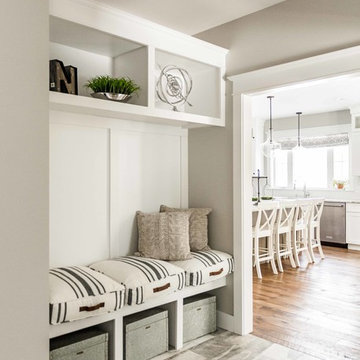
This 3,036 sq. ft custom farmhouse has layers of character on the exterior with metal roofing, cedar impressions and board and batten siding details. Inside, stunning hickory storehouse plank floors cover the home as well as other farmhouse inspired design elements such as sliding barn doors. The house has three bedrooms, two and a half bathrooms, an office, second floor laundry room, and a large living room with cathedral ceilings and custom fireplace.
Photos by Tessa Manning
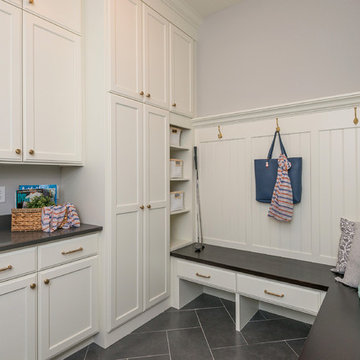
This is an example of a traditional mudroom in Minneapolis with grey walls and grey floor.
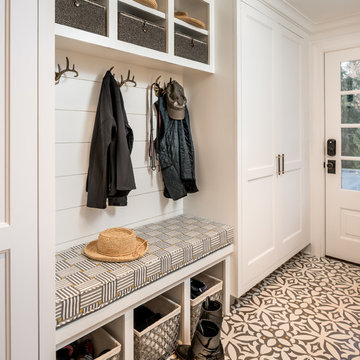
Photos by: Angle Eye Photography
Interior Decor by: Francesca Rudin
Design ideas for a small beach style mudroom in New York with white walls, ceramic floors, a single front door, a white front door and multi-coloured floor.
Design ideas for a small beach style mudroom in New York with white walls, ceramic floors, a single front door, a white front door and multi-coloured floor.
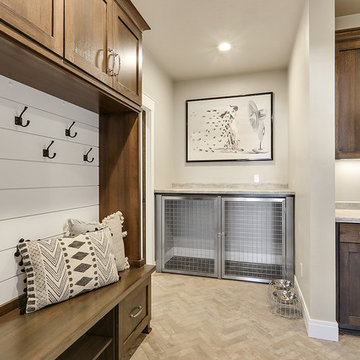
Inspiration for a mid-sized country mudroom in Milwaukee with grey walls, ceramic floors and grey floor.
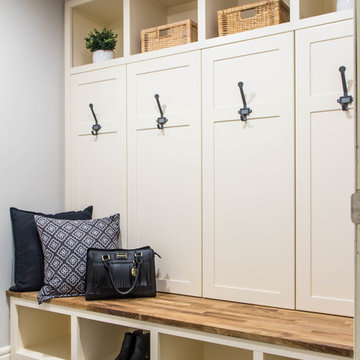
Family friendly farmhouse mudroom with hidden storage concealed behind the locker doors.
Small country mudroom in Calgary with grey walls, porcelain floors and grey floor.
Small country mudroom in Calgary with grey walls, porcelain floors and grey floor.
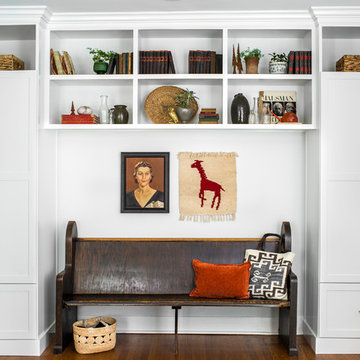
This is an example of a transitional mudroom in Atlanta with white walls and medium hardwood floors.
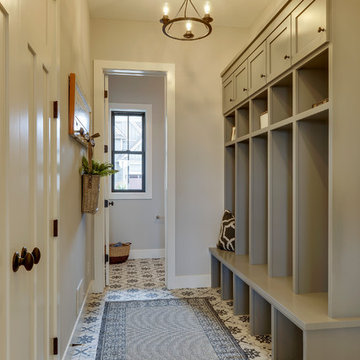
Mudroom with built in custom enameled cabinetry, farmhouse tiles, and white shaker millwork.
Design ideas for a country mudroom in Minneapolis with grey walls, porcelain floors and grey floor.
Design ideas for a country mudroom in Minneapolis with grey walls, porcelain floors and grey floor.
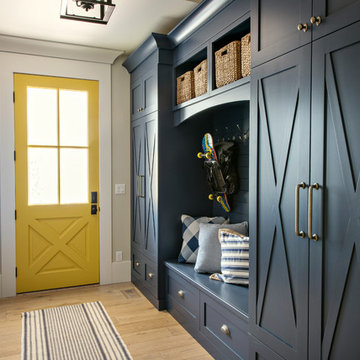
Transitional mudroom in Denver with beige walls, light hardwood floors, a yellow front door and beige floor.
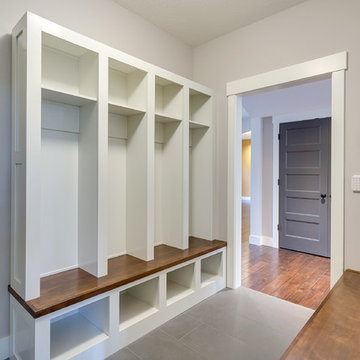
Our client's wanted to create a home that was a blending of a classic farmhouse style with a modern twist, both on the interior layout and styling as well as the exterior. With two young children, they sought to create a plan layout which would provide open spaces and functionality for their family but also had the flexibility to evolve and modify the use of certain spaces as their children and lifestyle grew and changed.
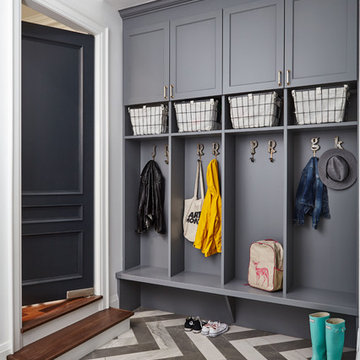
Transitional mudroom in Toronto with white walls, porcelain floors, a single front door, a gray front door and grey floor.
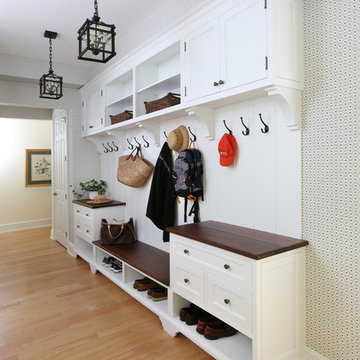
This is an example of a traditional mudroom in Philadelphia with multi-coloured walls, light hardwood floors and beige floor.
Mudroom Design Ideas
8
