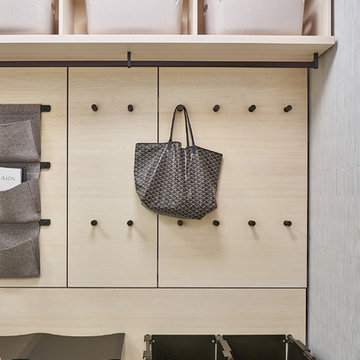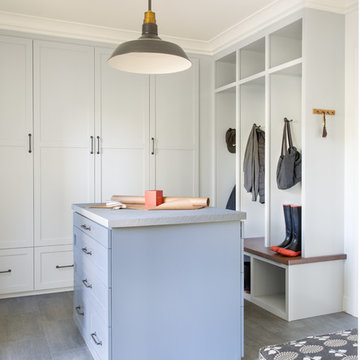Mudroom Design Ideas
Sort by:Popular Today
121 - 140 of 14,543 photos
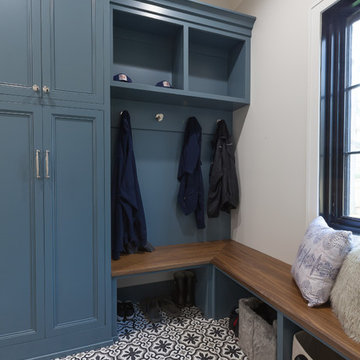
Elizabeth Steiner Photography
Photo of a large country mudroom in Chicago with beige walls, ceramic floors, a single front door, a black front door and black floor.
Photo of a large country mudroom in Chicago with beige walls, ceramic floors, a single front door, a black front door and black floor.
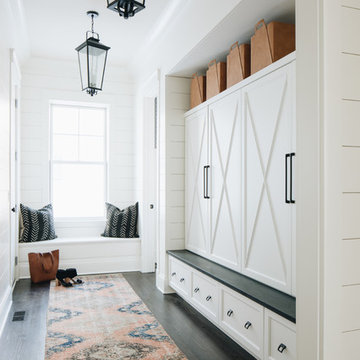
Photo of a country mudroom in Chicago with white walls, dark hardwood floors and brown floor.
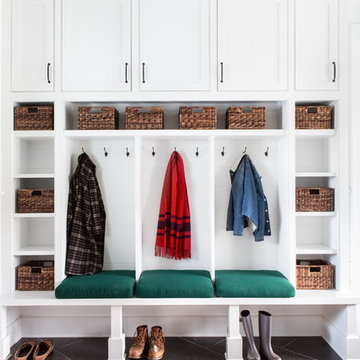
Architectural advisement, Interior Design, Custom Furniture Design & Art Curation by Chango & Co.
Architecture by Crisp Architects
Construction by Structure Works Inc.
Photography by Sarah Elliott
See the feature in Domino Magazine
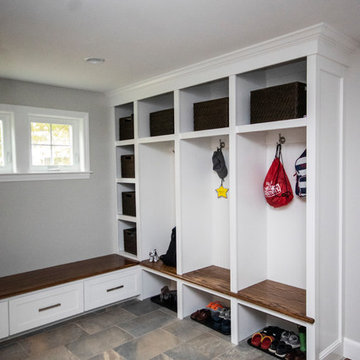
Large transitional mudroom in Providence with grey walls, porcelain floors and grey floor.
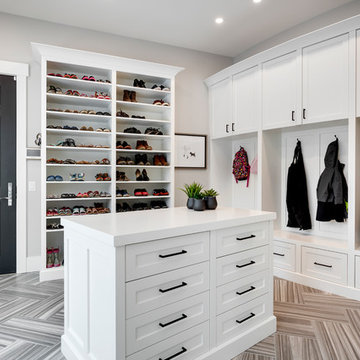
www.zoon.ca
Expansive transitional mudroom in Calgary with grey walls, porcelain floors and grey floor.
Expansive transitional mudroom in Calgary with grey walls, porcelain floors and grey floor.
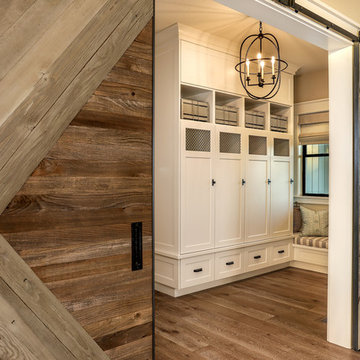
Off the main entry, enter the mud room to access four built-in lockers with a window seat, making getting in and out the door a breeze. Custom barn doors flank the doorway and add a warm farmhouse flavor.
For more photos of this project visit our website: https://wendyobrienid.com.
Photography by Valve Interactive: https://valveinteractive.com/

Photographer: James York
Small transitional mudroom in Other with grey walls, porcelain floors and multi-coloured floor.
Small transitional mudroom in Other with grey walls, porcelain floors and multi-coloured floor.
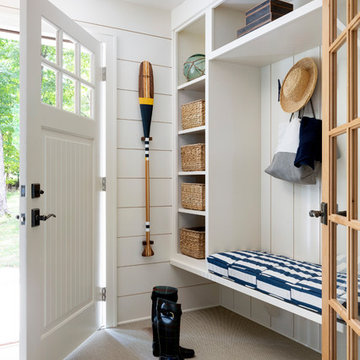
Spacecrafting Photography
Photo of a small beach style mudroom in Minneapolis with white walls, carpet, a single front door, a white front door, beige floor, timber and planked wall panelling.
Photo of a small beach style mudroom in Minneapolis with white walls, carpet, a single front door, a white front door, beige floor, timber and planked wall panelling.
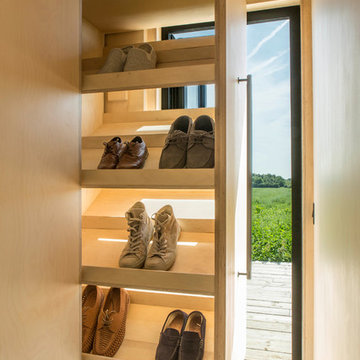
Lucy Walters Photography
Inspiration for a scandinavian mudroom in Oxfordshire with a single front door and a glass front door.
Inspiration for a scandinavian mudroom in Oxfordshire with a single front door and a glass front door.
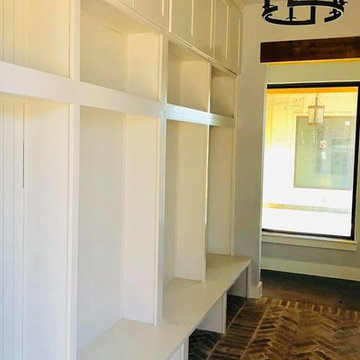
Mid-sized country mudroom in Austin with white walls, brick floors and brown floor.

The mudroom includes a ski storage area for the ski in and ski out access.
Photos by Gibeon Photography
Country mudroom in Other with a single front door, white walls, a glass front door and grey floor.
Country mudroom in Other with a single front door, white walls, a glass front door and grey floor.
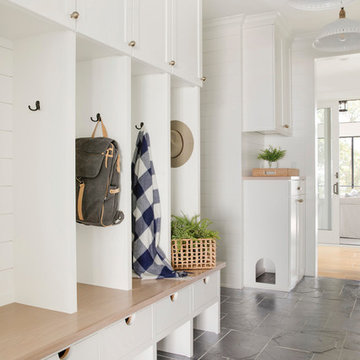
Inspiration for a country mudroom in Minneapolis with white walls and black floor.
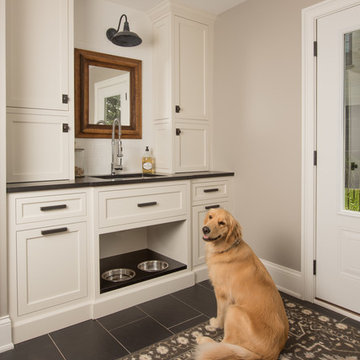
a good dog hanging out
This is an example of a mid-sized traditional mudroom in Chicago with ceramic floors, black floor and grey walls.
This is an example of a mid-sized traditional mudroom in Chicago with ceramic floors, black floor and grey walls.
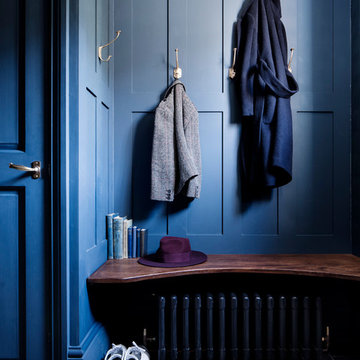
Photography by Rory Gardiner
Mid-sized traditional mudroom in London with blue walls and black floor.
Mid-sized traditional mudroom in London with blue walls and black floor.
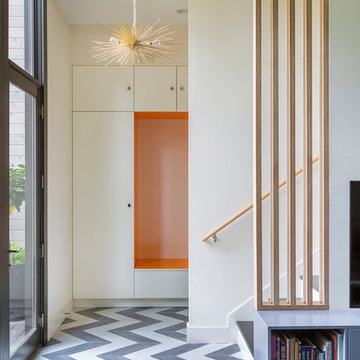
Large scandinavian mudroom in New York with white walls, a glass front door, dark hardwood floors, a single front door and brown floor.
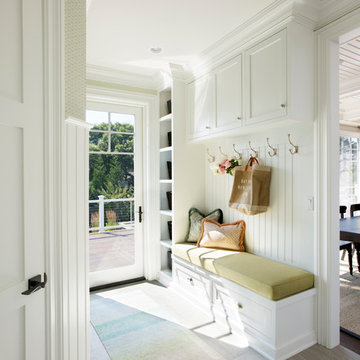
The clients bought a new construction house in Bay Head, NJ with an architectural style that was very traditional and quite formal, not beachy. For our design process I created the story that the house was owned by a successful ship captain who had traveled the world and brought back furniture and artifacts for his home. The furniture choices were mainly based on English style pieces and then we incorporated a lot of accessories from Asia and Africa. The only nod we really made to “beachy” style was to do some art with beach scenes and/or bathing beauties (original painting in the study) (vintage series of black and white photos of 1940’s bathing scenes, not shown) ,the pillow fabric in the family room has pictures of fish on it , the wallpaper in the study is actually sand dollars and we did a seagull wallpaper in the downstairs bath (not shown).
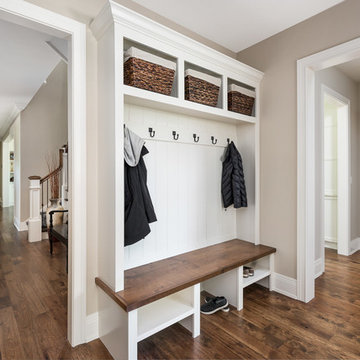
This 2 story home with a first floor Master Bedroom features a tumbled stone exterior with iron ore windows and modern tudor style accents. The Great Room features a wall of built-ins with antique glass cabinet doors that flank the fireplace and a coffered beamed ceiling. The adjacent Kitchen features a large walnut topped island which sets the tone for the gourmet kitchen. Opening off of the Kitchen, the large Screened Porch entertains year round with a radiant heated floor, stone fireplace and stained cedar ceiling. Photo credit: Picture Perfect Homes
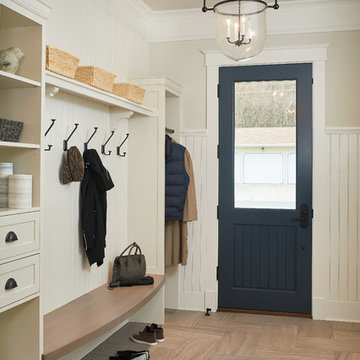
Photographer : Ashley Avila Photography
Design ideas for a mid-sized transitional mudroom in Detroit with beige walls, a single front door, a blue front door, brown floor and porcelain floors.
Design ideas for a mid-sized transitional mudroom in Detroit with beige walls, a single front door, a blue front door, brown floor and porcelain floors.
Mudroom Design Ideas
7
