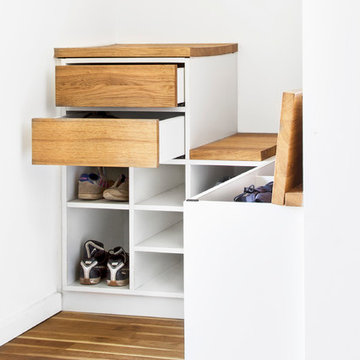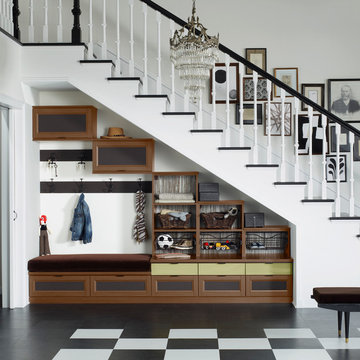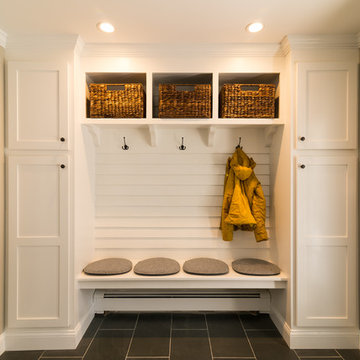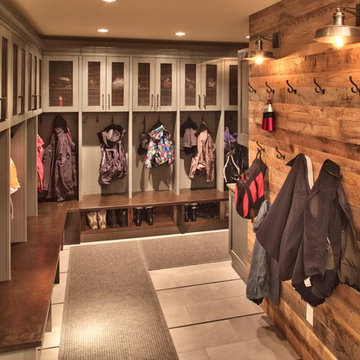Mudroom Design Ideas
Refine by:
Budget
Sort by:Popular Today
161 - 180 of 14,544 photos
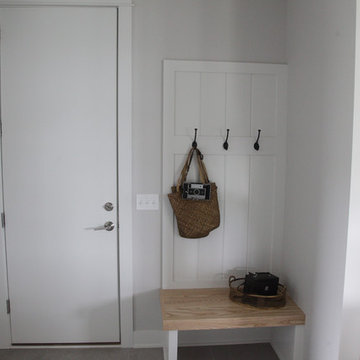
Mid-sized transitional mudroom in Grand Rapids with grey walls, porcelain floors, a single front door and a white front door.
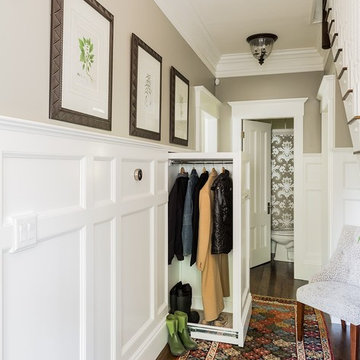
High wainscot paneling add formality and character. A hidden slide-out coat closet built into the wall takes advantage of an unused chase next to the fireplace.
At the far end of the hallway, a small powder room was relocated out of the kitchen area to allow privacy within the powder room, as well as create more useable space in the kitchen.
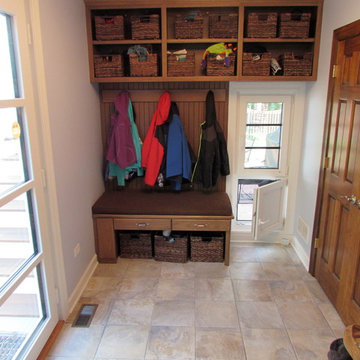
This built-in cubbie gives the kids a place to hang their coats and store their hats and gloves. Note the operable doggie door below the tilt turn window.
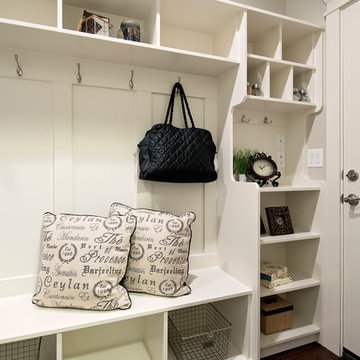
Design ideas for a mid-sized transitional mudroom in Boise with grey walls, a single front door and a white front door.
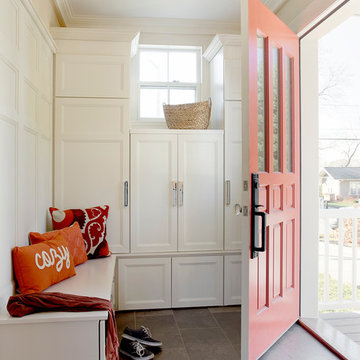
The rear entry of the home is used frequently by family and guests. A gracious mudroom was created with plenty of storage to keep clutter out of sight. The orange door and stunning hardware make a statement.
Photo by Eric Roth
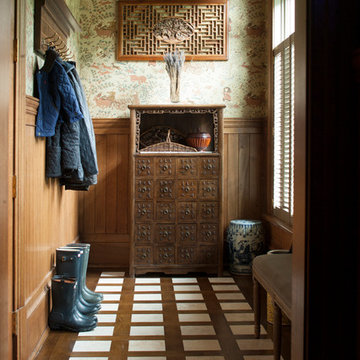
Design ideas for a traditional mudroom in New York with multi-coloured walls.
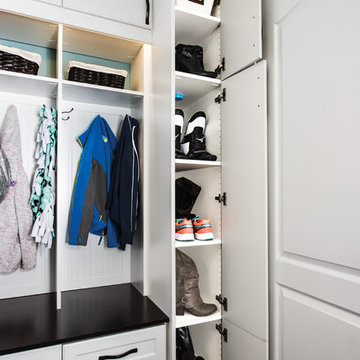
This mud room includes extra storage for footwear next to the main organization system. The vertical shoe closet features a space saving design intended to provide a lot of storage while using very little floor space. Extra deep shelves included with this cabinet can hold more than one pair of shoes, and spacing the shelves a little farther apart makes them perfect for tall items like boots. Closet doors keep everything out-of-sight, ensuring a neat and tidy look.
Designer - Gerry Ayala
Photo - Cathy Rabeler
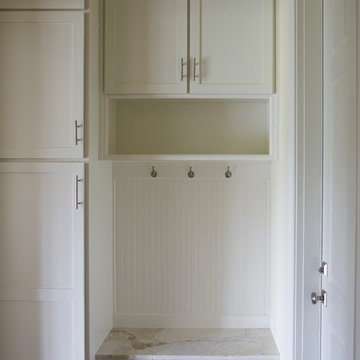
Inspiration for a small modern mudroom in Orlando with beige walls and dark hardwood floors.
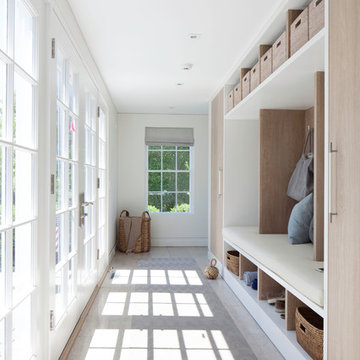
Previous work sample courtesy of workshop/apd, Photography by Donna Dotan.
Design ideas for a mid-sized beach style mudroom in Boston with white walls, ceramic floors, a double front door and a white front door.
Design ideas for a mid-sized beach style mudroom in Boston with white walls, ceramic floors, a double front door and a white front door.
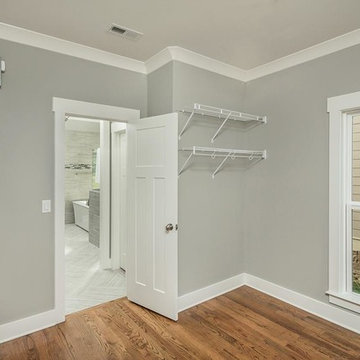
Photo of a large traditional mudroom in Other with grey walls, medium hardwood floors, a single front door and a white front door.
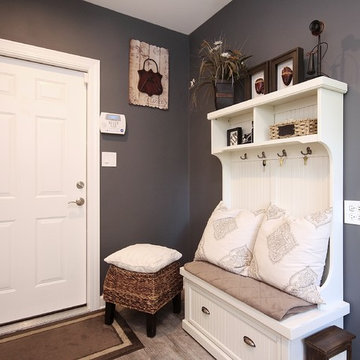
Photo of a mid-sized traditional mudroom in Chicago with grey walls, a white front door, porcelain floors and a single front door.
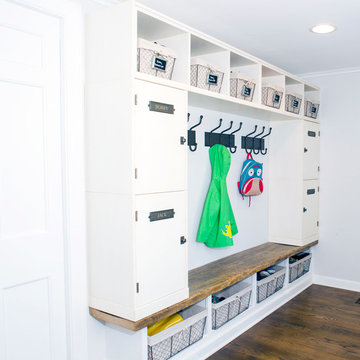
Installation of pre-made mudroom cabinets and seating,
Large country mudroom in Columbus with medium hardwood floors, grey walls and brown floor.
Large country mudroom in Columbus with medium hardwood floors, grey walls and brown floor.
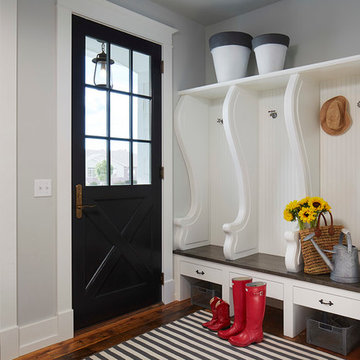
Martha O'Hara Interiors, Interior Design & Photo Styling | Corey Gaffer, Photography
Please Note: All “related,” “similar,” and “sponsored” products tagged or listed by Houzz are not actual products pictured. They have not been approved by Martha O’Hara Interiors nor any of the professionals credited. For information about our work, please contact design@oharainteriors.com.
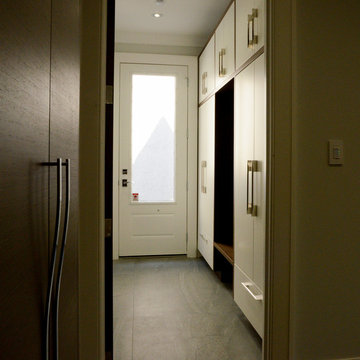
Edward Der-Boghossian
Although the kitchen looks fairly normal, the whole property had a triangular shape which made it a very difficult floor plan to work with. The triangular shape of the kitchen allowed an interesting shape island in the middle of the floor, as well as different sized pantries to accommodate the difficult floor plan.
The pull out drawers are made of birch with a dark walnut finish to match the rest of the cabinetry. We installed double uppers, and made the top layer of cabinetry deeper than the lower level, and also put some LED lighting in.
While the floor plan was tough to work with, the results turned out great.
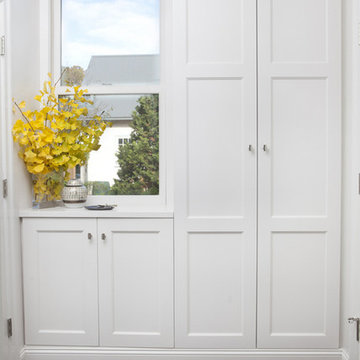
Pale gray custom cabinetry and dark honed slate tiles offer a streamlined look in this compact mudroom. Coats and shoes are are out of sight, well organized in shallow cabinets.
Steve Ladner Photography
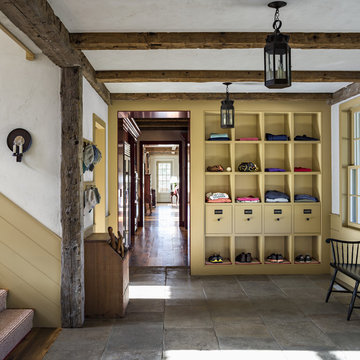
Built-in "cubbies" for each member of the family keep the Mud Room organized. The floor is paved with antique French limestone.
Robert Benson Photography
Mudroom Design Ideas
9
