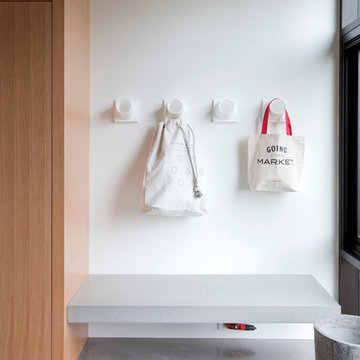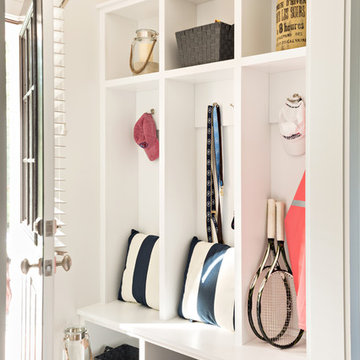Mudroom Design Ideas with White Walls
Refine by:
Budget
Sort by:Popular Today
161 - 180 of 4,090 photos
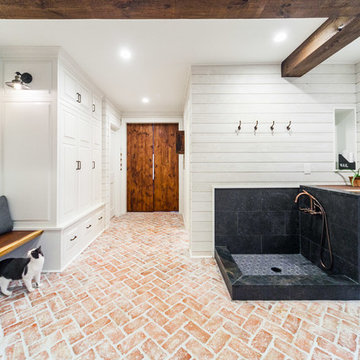
custom mill work/built-in storage on the left and a live edge walnut bench with wall panel surround are some of the details that make this space work. In the back you can see the sliding doors to the playroom/office. Storage closet is on the left and powder room on the right.
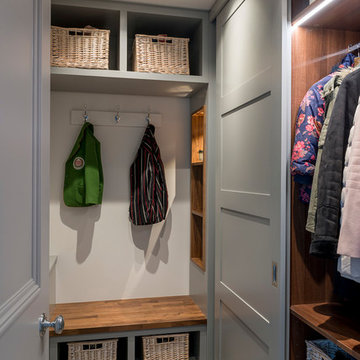
Cloakroom with bespoke joinery by Five Furniture.
Inspiration for a small transitional mudroom in Surrey with white walls, light hardwood floors and beige floor.
Inspiration for a small transitional mudroom in Surrey with white walls, light hardwood floors and beige floor.
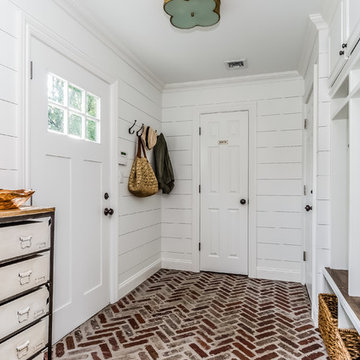
This is an example of a large traditional mudroom in New York with white walls, brick floors, a single front door, a white front door and red floor.
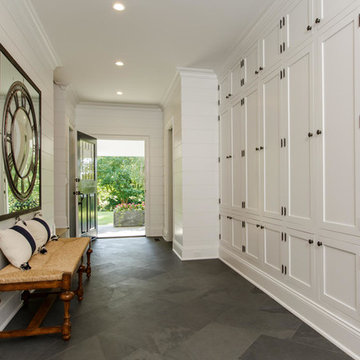
Mud room with built in lockers.
Large beach style mudroom in New York with white walls, a single front door, a black front door and grey floor.
Large beach style mudroom in New York with white walls, a single front door, a black front door and grey floor.
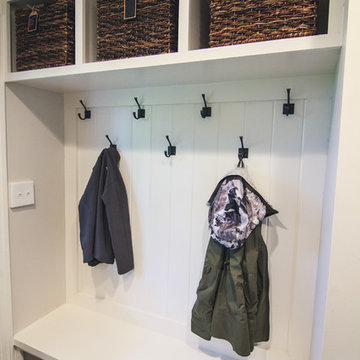
Architect - bluehouse architecture www.bluehousearch.com
Photographer - DouglasCrowtherPhotography.com
This is an example of a small traditional mudroom in Baltimore with white walls, ceramic floors and black floor.
This is an example of a small traditional mudroom in Baltimore with white walls, ceramic floors and black floor.
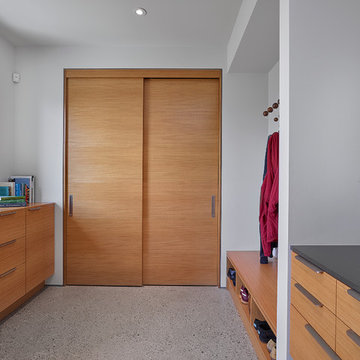
Prosofsky Architectural Photography
Large modern mudroom in Edmonton with white walls and concrete floors.
Large modern mudroom in Edmonton with white walls and concrete floors.
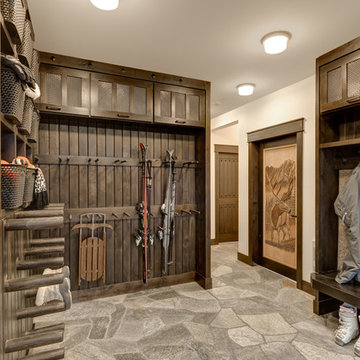
This bootroom includes custom ski rack, boot dryer, bench, and storage. With flagstone flooring and wood details this room is truly beautiful.
Design ideas for a country mudroom in Vancouver with white walls and slate floors.
Design ideas for a country mudroom in Vancouver with white walls and slate floors.
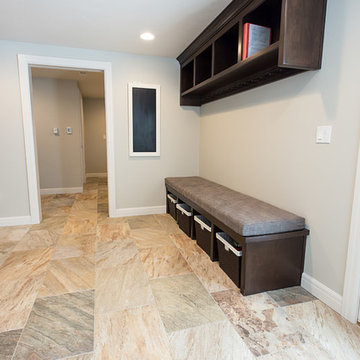
Photo of a large transitional mudroom in Other with ceramic floors, white walls, a single front door and a white front door.
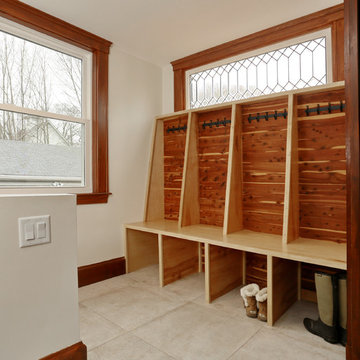
Custom built-in mud room entryway storage reusing client's cedar closet planks and reclaimed clerestory window, with cubby holes for shoes, bench, and coat storage above. In this two story addition and whole home remodel in Natick, MA, NEDC transformed a dark and cramped single family home in to a large, light filled, and fully functional home.
Jay Groccia, OnSite Studios
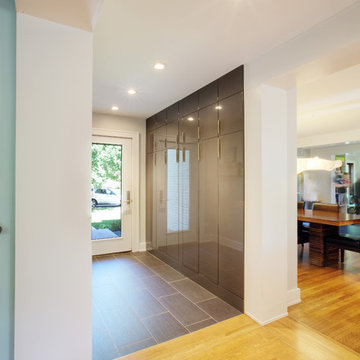
New side and garage entry enters into new Mudroom with ample coat/backpack/shoe storage - Interior Architecture: HAUS | Architecture - Construction Management: WERK | Build - Photo: HAUS | Architecture
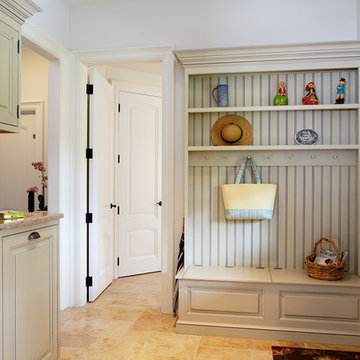
The comfortable elegance of this French-Country inspired home belies the challenges faced during its conception. The beautiful, wooded site was steeply sloped requiring study of the location, grading, approach, yard and views from and to the rolling Pennsylvania countryside. The client desired an old world look and feel, requiring a sensitive approach to the extensive program. Large, modern spaces could not add bulk to the interior or exterior. Furthermore, it was critical to balance voluminous spaces designed for entertainment with more intimate settings for daily living while maintaining harmonic flow throughout.
The result home is wide, approached by a winding drive terminating at a prominent facade embracing the motor court. Stone walls feather grade to the front façade, beginning the masonry theme dressing the structure. A second theme of true Pennsylvania timber-framing is also introduced on the exterior and is subsequently revealed in the formal Great and Dining rooms. Timber-framing adds drama, scales down volume, and adds the warmth of natural hand-wrought materials. The Great Room is literal and figurative center of this master down home, separating casual living areas from the elaborate master suite. The lower level accommodates casual entertaining and an office suite with compelling views. The rear yard, cut from the hillside, is a composition of natural and architectural elements with timber framed porches and terraces accessed from nearly every interior space flowing to a hillside of boulders and waterfalls.
The result is a naturally set, livable, truly harmonious, new home radiating old world elegance. This home is powered by a geothermal heating and cooling system and state of the art electronic controls and monitoring systems.
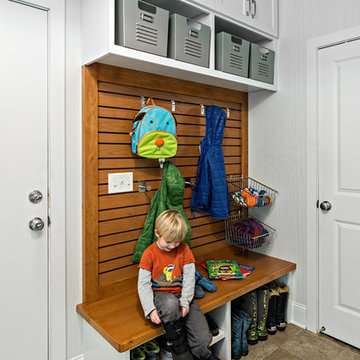
Photography:Mark Ehlen, Ehlen Creative Communications
This is an example of a traditional mudroom in Minneapolis with white walls.
This is an example of a traditional mudroom in Minneapolis with white walls.
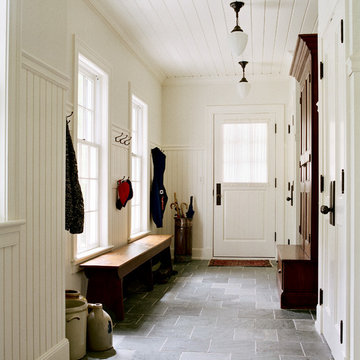
Photography by Sam Gray
Design ideas for a mid-sized traditional mudroom in Boston with slate floors, white walls, a single front door, a white front door and black floor.
Design ideas for a mid-sized traditional mudroom in Boston with slate floors, white walls, a single front door, a white front door and black floor.
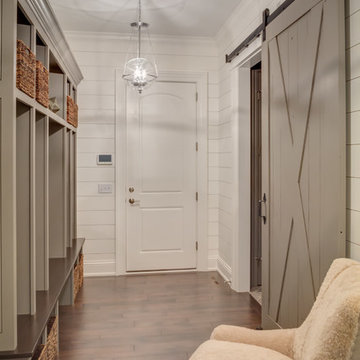
Modern farmhouse mudroom with cubbies, shiplap walls, and a barn door into the laundry room.
Photo of a mid-sized country mudroom in Cleveland with white walls, dark hardwood floors and a dark wood front door.
Photo of a mid-sized country mudroom in Cleveland with white walls, dark hardwood floors and a dark wood front door.
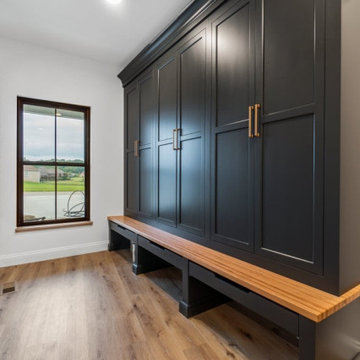
Mid-sized country mudroom in St Louis with white walls and light hardwood floors.
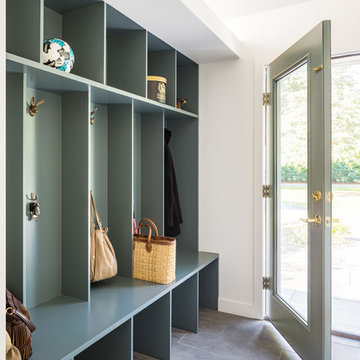
Matt Delphenich
Inspiration for a mid-sized contemporary mudroom in Boston with white walls, slate floors, a single front door, grey floor and a glass front door.
Inspiration for a mid-sized contemporary mudroom in Boston with white walls, slate floors, a single front door, grey floor and a glass front door.
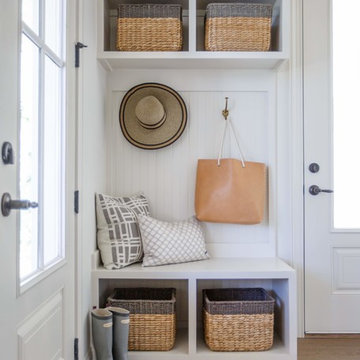
Jessie Preza
Beach style mudroom in Jacksonville with white walls, medium hardwood floors and a glass front door.
Beach style mudroom in Jacksonville with white walls, medium hardwood floors and a glass front door.
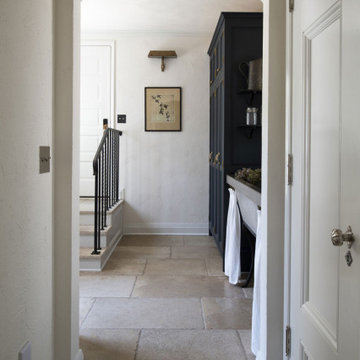
Contractor: Reuter Walton (phase 1), Welch Forsman (phase 2)
Interiors: Alecia Stevens Interiors
Photography: Scott Amundson
Inspiration for a traditional mudroom in Minneapolis with white walls and beige floor.
Inspiration for a traditional mudroom in Minneapolis with white walls and beige floor.
Mudroom Design Ideas with White Walls
9
