Mudroom Design Ideas with Wood

Entry custom built storage lockers
Mid-sized traditional mudroom in Other with white walls, medium hardwood floors, a single front door, a medium wood front door, brown floor and wood.
Mid-sized traditional mudroom in Other with white walls, medium hardwood floors, a single front door, a medium wood front door, brown floor and wood.
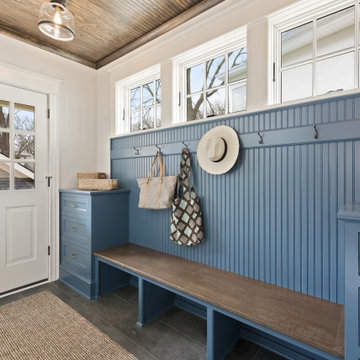
Inspiration for a beach style mudroom in Minneapolis with blue walls, a single front door, a white front door, grey floor, wood and decorative wall panelling.

Beautiful Ski Locker Room featuring over 500 skis from the 1950's & 1960's and lockers named after the iconic ski trails of Park City.
Photo credit: Kevin Scott.

Photo of a small country mudroom in Seattle with grey floor, wood walls, brown walls, concrete floors, a glass front door, vaulted and wood.
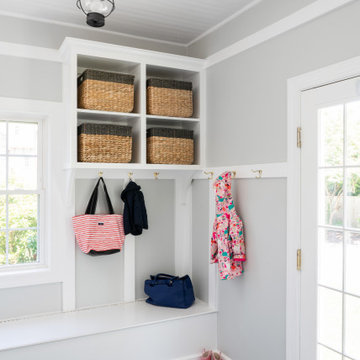
This mudroom was designed for practical entry into the kitchen. The drop zone is perfect for
Inspiration for a small traditional mudroom in Philadelphia with grey walls, porcelain floors, a single front door, a white front door, grey floor, wood and decorative wall panelling.
Inspiration for a small traditional mudroom in Philadelphia with grey walls, porcelain floors, a single front door, a white front door, grey floor, wood and decorative wall panelling.

Contractor: Matt Bronder Construction
Landscape: JK Landscape Construction
Inspiration for a scandinavian mudroom in Minneapolis with concrete floors, a single front door, wood and wood walls.
Inspiration for a scandinavian mudroom in Minneapolis with concrete floors, a single front door, wood and wood walls.
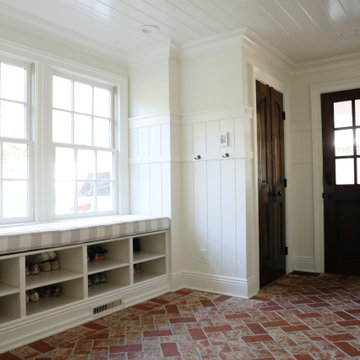
Gut renovation of mudroom and adjacent powder room. Included custom paneling, herringbone brick floors with radiant heat, and addition of storage and hooks.
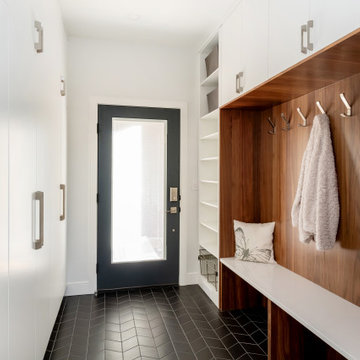
Photo of a mid-sized modern mudroom in Other with white walls, porcelain floors, a single front door, a black front door, black floor and wood.

Photo of a large country mudroom in Other with slate floors, a single front door, a dark wood front door, grey floor, wood, wood walls and brown walls.

Small country mudroom in Salt Lake City with brown walls, limestone floors, a single front door, a glass front door, beige floor, wood and wood walls.

Photo of a large transitional mudroom in Chicago with grey walls, light hardwood floors, brown floor, wood, a double front door and a medium wood front door.

A foyer featuring a table display with a lamp, decor, and artwork.
Inspiration for a large transitional mudroom in Birmingham with white walls, light hardwood floors and wood.
Inspiration for a large transitional mudroom in Birmingham with white walls, light hardwood floors and wood.

Photo of a large modern mudroom in Salt Lake City with slate floors, grey floor, wood and wood walls.

A place for everything
Photo of a mid-sized beach style mudroom in Boston with beige walls, light hardwood floors, a single front door, a white front door, beige floor, wood and wood walls.
Photo of a mid-sized beach style mudroom in Boston with beige walls, light hardwood floors, a single front door, a white front door, beige floor, wood and wood walls.
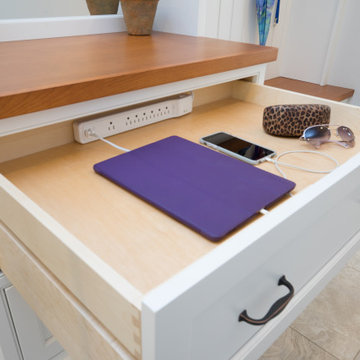
The Client was looking for a lot of daily useful storage, but was also looking for an open entryway. The design combined seating and a variety of Custom Cabinetry to allow for storage of shoes, handbags, coats, hats, and gloves. The two drawer cabinet was designed with a balanced drawer layout, however inside is an additional pullout drawer to store/charge devices. We also incorporated a much needed kennel space for the new puppy, which was integrated into the lower portion of the new Custom Cabinetry Coat Closet. Completing the rooms functional storage was a tall utility cabinet to house the vacuum, mops, and buckets. The finishing touch was the 2/3 glass side entry door allowing plenty of natural light in, but also high enough to keep the dog from leaving nose prints on the glass.

Large traditional mudroom in Houston with grey walls, brick floors, a single front door, a dark wood front door, red floor, wood and planked wall panelling.
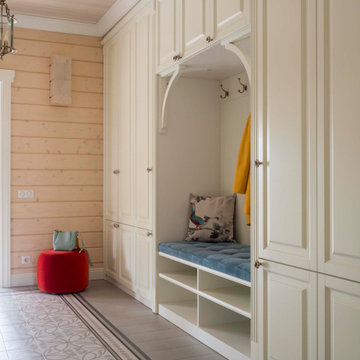
Design ideas for a country mudroom in Other with beige walls, grey floor, wood and wood walls.
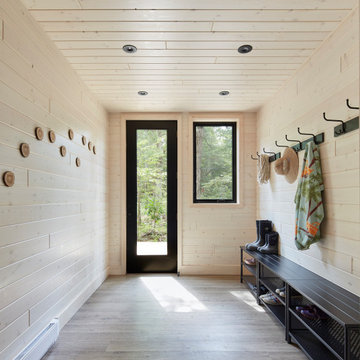
Inspiration for a large country mudroom in Toronto with beige walls, medium hardwood floors, a single front door, a glass front door, brown floor, wood and wood walls.
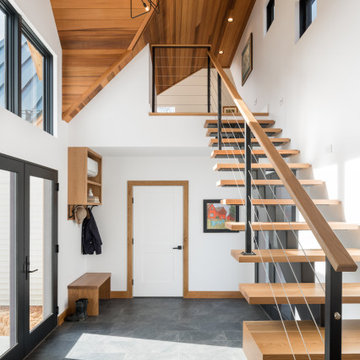
Design ideas for a mid-sized country mudroom in Burlington with white walls, slate floors, a single front door, a glass front door, grey floor and wood.
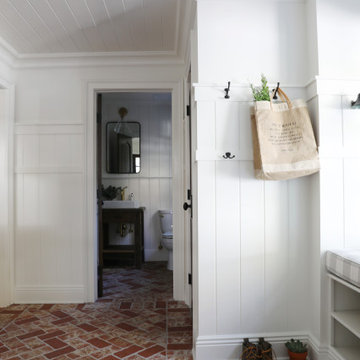
Gut renovation of mudroom and adjacent powder room. Included custom paneling, herringbone brick floors with radiant heat, and addition of storage and hooks. Bell original to owner's secondary residence circa 1894.
Mudroom Design Ideas with Wood
1