Multi-Coloured Exterior Design Ideas
Refine by:
Budget
Sort by:Popular Today
141 - 160 of 16,372 photos
Item 1 of 2
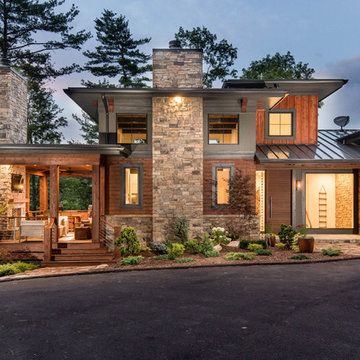
Design ideas for a large contemporary three-storey multi-coloured house exterior in Other with mixed siding and a metal roof.
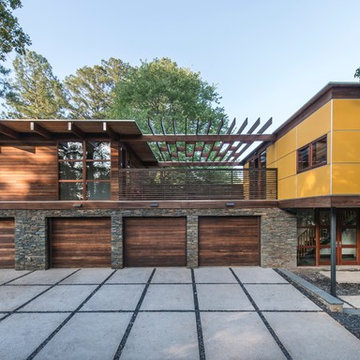
The western facade functions as the family walking and vehicular access. The in-law suite, in anticipation of frequent and extended family member visits is above the garage with an elevated pergola connecting the in-law suite and the main house.
Photography: Fredrik Brauer
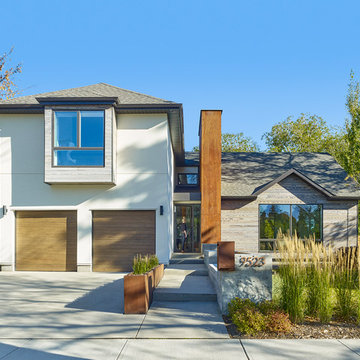
Photo by Robert Lemermeyer
Design ideas for a large modern two-storey multi-coloured house exterior in Edmonton with mixed siding, a gable roof and a shingle roof.
Design ideas for a large modern two-storey multi-coloured house exterior in Edmonton with mixed siding, a gable roof and a shingle roof.
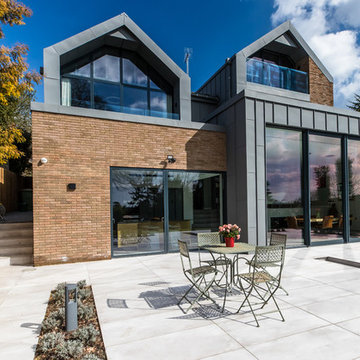
A new build house in the heart of Surrey for private clients.
The twin gabled roofs are constructed from zinc while the exterior is clad in a mixture of modern slim-format brickwork and natural cedar battens. The oversized aluminium glazing provides superb lighting and allows maximum benefit of the glorious views over the Surrey countryside.
Internally the two sided fireplace in the foyer is a particular feature and enables the external and internal architecture to blend seamlessly. The interior space offers differing ceiling heights ranging from 2.2m to 3.8m and combines open plan entertaining spaces and homely snugs. From the lower 14m wide kitchen/dining area there are feature 3.6m high sliding doors leading to a 100ft south west facing garden. The master suite occupies one whole side of the house and frames far reaching views of the Surrey downs through the 4m tall gable window. Bedroom 2 & 3 are complimented by impressive en-suite bathrooms and the top floor consists of two more bedrooms with further views across the countryside. The house is equipped with air conditioning, state of the art audio visual features, designer kitchen and a Lutron lighting system.
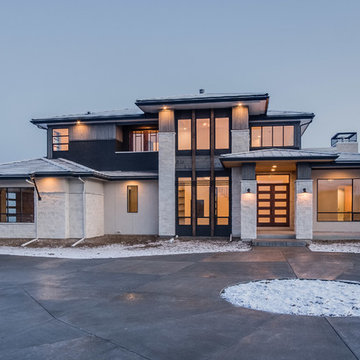
Inspiration for a contemporary two-storey multi-coloured house exterior in Denver with mixed siding, a hip roof and a mixed roof.
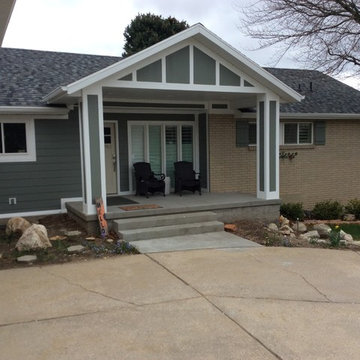
This is an example of a mid-sized traditional one-storey multi-coloured house exterior in Salt Lake City with mixed siding, a hip roof and a shingle roof.
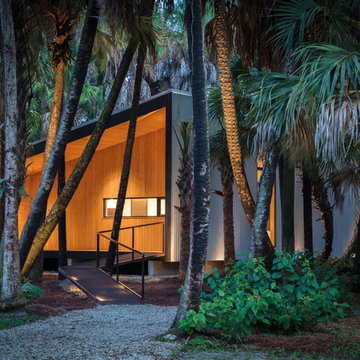
I built this on my property for my aging father who has some health issues. Handicap accessibility was a factor in design. His dream has always been to try retire to a cabin in the woods. This is what he got.
It is a 1 bedroom, 1 bath with a great room. It is 600 sqft of AC space. The footprint is 40' x 26' overall.
The site was the former home of our pig pen. I only had to take 1 tree to make this work and I planted 3 in its place. The axis is set from root ball to root ball. The rear center is aligned with mean sunset and is visible across a wetland.
The goal was to make the home feel like it was floating in the palms. The geometry had to simple and I didn't want it feeling heavy on the land so I cantilevered the structure beyond exposed foundation walls. My barn is nearby and it features old 1950's "S" corrugated metal panel walls. I used the same panel profile for my siding. I ran it vertical to math the barn, but also to balance the length of the structure and stretch the high point into the canopy, visually. The wood is all Southern Yellow Pine. This material came from clearing at the Babcock Ranch Development site. I ran it through the structure, end to end and horizontally, to create a seamless feel and to stretch the space. It worked. It feels MUCH bigger than it is.
I milled the material to specific sizes in specific areas to create precise alignments. Floor starters align with base. Wall tops adjoin ceiling starters to create the illusion of a seamless board. All light fixtures, HVAC supports, cabinets, switches, outlets, are set specifically to wood joints. The front and rear porch wood has three different milling profiles so the hypotenuse on the ceilings, align with the walls, and yield an aligned deck board below. Yes, I over did it. It is spectacular in its detailing. That's the benefit of small spaces.
Concrete counters and IKEA cabinets round out the conversation.
For those who could not live in a tiny house, I offer the Tiny-ish House.
Photos by Ryan Gamma
Staging by iStage Homes
Design assistance by Jimmy Thornton
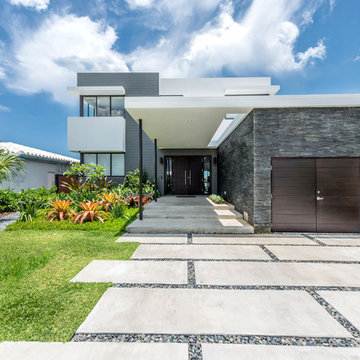
Inspiration for a large contemporary two-storey multi-coloured house exterior in Miami with stone veneer and a flat roof.
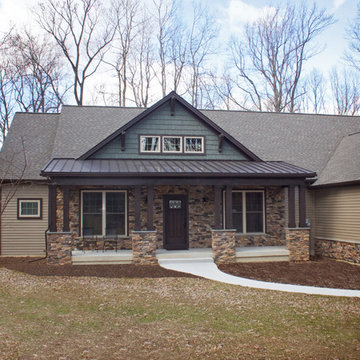
Design ideas for a mid-sized country two-storey multi-coloured house exterior in Philadelphia with mixed siding, a gable roof and a mixed roof.

Архитектурное бюро Глушкова спроектировало этот красивый и теплый дом.
Inspiration for a large scandinavian two-storey multi-coloured house exterior in Moscow with mixed siding, a shingle roof, a brown roof, board and batten siding and a gambrel roof.
Inspiration for a large scandinavian two-storey multi-coloured house exterior in Moscow with mixed siding, a shingle roof, a brown roof, board and batten siding and a gambrel roof.

Архитектурное решение дома в посёлке Лесная усадьба в основе своей очень просто. Перпендикулярно к главному двускатному объёму примыкают по бокам (несимметрично) 2 двускатных ризалита. С каждой стороны одновременно видно два высоких доминирующих щипца. Благодаря достаточно большим уклонам кровли и вертикальной разрезке окон и декора, на близком расстоянии фасады воспринимаются более устремлёнными вверх. Это же подчёркивается множеством монолитных колонн, поддерживающих высокую открытую террасу на уровне 1 этажа (участок имеет ощутимый уклон). Но на дальнем расстоянии воспринимается преобладающий горизонтальный силуэт дома. На это же работает мощный приземистый объём примыкающего гаража.
В декоре фасадов выделены массивные плоскости искусственного камня и штукатурки, делающие форму более цельной, простой и также подчёркивающие вертикальность линий. Они разбиваются большими плоскостями окон в деревянных рамах.
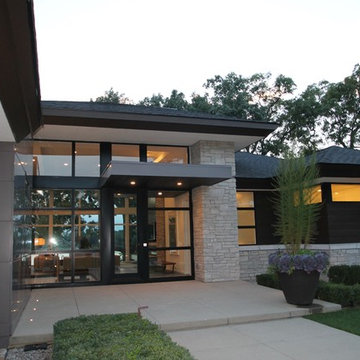
This is an example of a large modern two-storey multi-coloured house exterior in Detroit with mixed siding, a hip roof and a shingle roof.
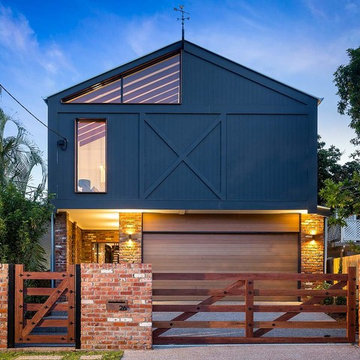
Conceptual design & copyright by ZieglerBuild
Design development & documentation by Urban Design Solutions
Design ideas for a large industrial two-storey multi-coloured house exterior in Brisbane with mixed siding and a gable roof.
Design ideas for a large industrial two-storey multi-coloured house exterior in Brisbane with mixed siding and a gable roof.
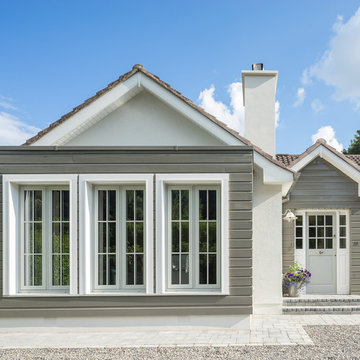
Donal Murphy
Design ideas for a small contemporary one-storey multi-coloured exterior in Dublin with mixed siding.
Design ideas for a small contemporary one-storey multi-coloured exterior in Dublin with mixed siding.
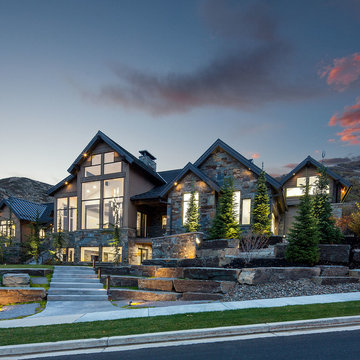
Scot Zimmerman
This is an example of a large country two-storey multi-coloured exterior in Salt Lake City with stone veneer and a gable roof.
This is an example of a large country two-storey multi-coloured exterior in Salt Lake City with stone veneer and a gable roof.
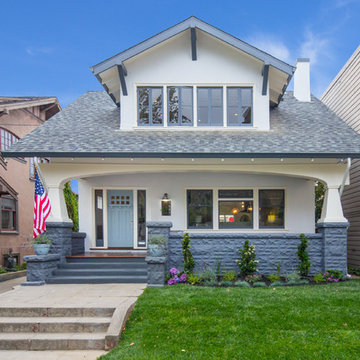
Hamptons-inspired casual/chic restoration of a grand 100-year-old Glenview Craftsman. 4+beds/2baths with breathtaking master suite. High-end designer touches abound! Custom kitchen and baths. Garage, sweet backyard, steps to shopes, eateries, park, trail, Glenview Elementary, and direct carpool/bus to SF. Designed, staged and Listed by The Home Co. Asking $869,000. Visit www.1307ElCentro.com Photos by Marcell Puzsar - BrightRoomSF
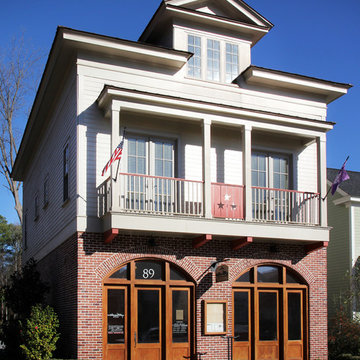
Inspiration for a mid-sized traditional three-storey multi-coloured duplex exterior in Atlanta with mixed siding, a gable roof and a shingle roof.
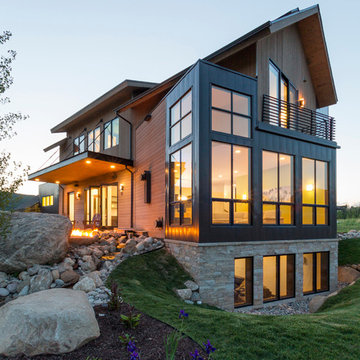
Photo of a large modern two-storey multi-coloured house exterior in Denver with mixed siding, a gable roof and a metal roof.
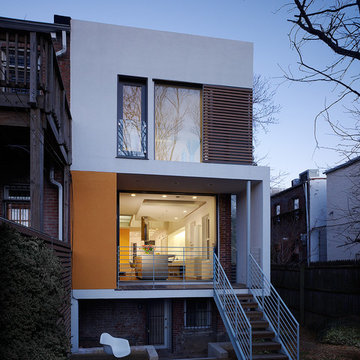
Studio 27 Architecture
Photographer: Anice Hoachlander
Photo of a mid-sized contemporary two-storey concrete multi-coloured house exterior in San Diego with a flat roof.
Photo of a mid-sized contemporary two-storey concrete multi-coloured house exterior in San Diego with a flat roof.
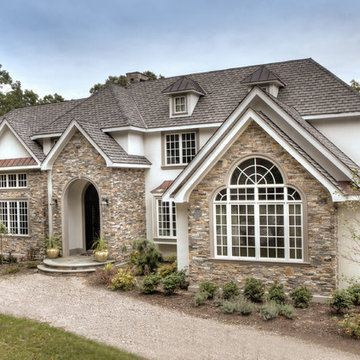
Photos by: Jaime Martorano
Design ideas for a large mediterranean three-storey multi-coloured house exterior in Boston with mixed siding, a hip roof and a tile roof.
Design ideas for a large mediterranean three-storey multi-coloured house exterior in Boston with mixed siding, a hip roof and a tile roof.
Multi-Coloured Exterior Design Ideas
8