Multi-Coloured Exterior Design Ideas

Photo of a large contemporary two-storey multi-coloured house exterior in Brisbane with a flat roof, a metal roof and a black roof.
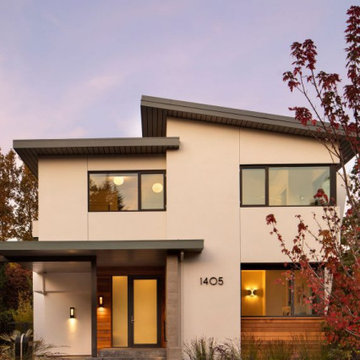
Mid-sized contemporary two-storey multi-coloured house exterior in San Francisco with a grey roof.
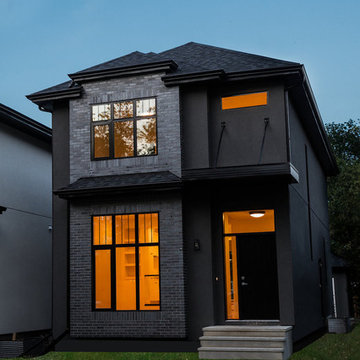
This modern custom home features large open windows and an open concept layout, creating a bright and airy main living space. The living room features a modern fireplace, hardwood floors, and large, open windows, creating a cozy atmosphere.
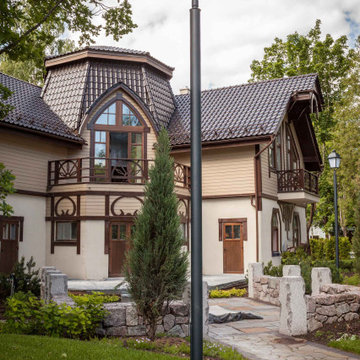
Inspiration for a mid-sized traditional two-storey multi-coloured house exterior in Saint Petersburg with wood siding, a gambrel roof and a tile roof.
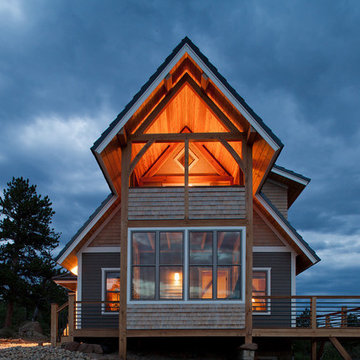
This is an example of a mid-sized country two-storey multi-coloured house exterior in Denver with mixed siding, a gable roof and a shingle roof.
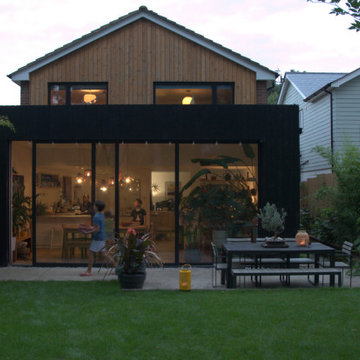
We took a tired 1960s house and transformed it into modern family home. We extended to the back to add a new open plan kitchen & dining area with 3m high sliding doors and to the front to gain a master bedroom, en suite and playroom. We completely overhauled the power and lighting, increased the water flow and added underfloor heating throughout the entire house.
The elegant simplicity of nordic design informed our use of a stripped back internal palette of white, wood and grey to create a continuous harmony throughout the house. We installed oak parquet floors, bespoke douglas fir cabinetry and southern yellow pine surrounds to the high performance windows.
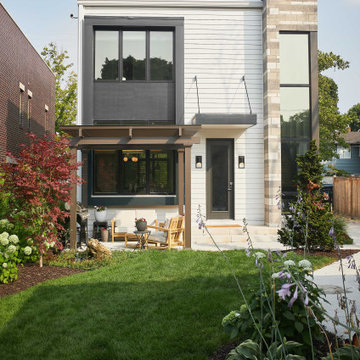
As a conceptual urban infill project, the Wexley is designed for a narrow lot in the center of a city block. The 26’x48’ floor plan is divided into thirds from front to back and from left to right. In plan, the left third is reserved for circulation spaces and is reflected in elevation by a monolithic block wall in three shades of gray. Punching through this block wall, in three distinct parts, are the main levels windows for the stair tower, bathroom, and patio. The right two-thirds of the main level are reserved for the living room, kitchen, and dining room. At 16’ long, front to back, these three rooms align perfectly with the three-part block wall façade. It’s this interplay between plan and elevation that creates cohesion between each façade, no matter where it’s viewed. Given that this project would have neighbors on either side, great care was taken in crafting desirable vistas for the living, dining, and master bedroom. Upstairs, with a view to the street, the master bedroom has a pair of closets and a skillfully planned bathroom complete with soaker tub and separate tiled shower. Main level cabinetry and built-ins serve as dividing elements between rooms and framing elements for views outside.
Architect: Visbeen Architects
Builder: J. Peterson Homes
Photographer: Ashley Avila Photography
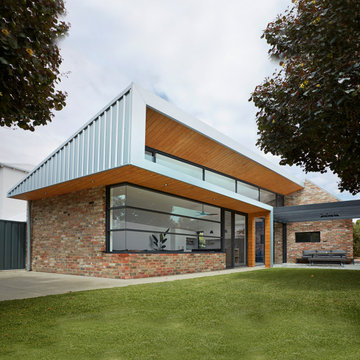
Sharp House Rear Yard View
This is an example of a small modern one-storey brick multi-coloured house exterior in Perth with a shed roof, a metal roof and a grey roof.
This is an example of a small modern one-storey brick multi-coloured house exterior in Perth with a shed roof, a metal roof and a grey roof.
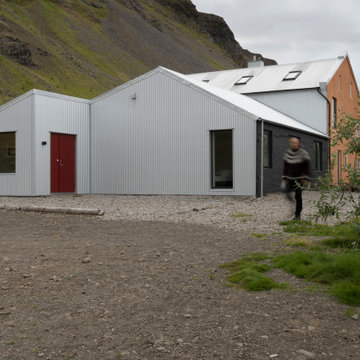
The Guesthouse Nýp at Skarðsströnd is situated on a former sheep farm overlooking the Breiðafjörður Nature Reserve in western Iceland. Originally constructed as a farmhouse in 1936, the building was deserted in the 1970s, slowly falling into disrepair before the new owners eventually began rebuilding in 2001. Since 2006, it has come to be known as a cultural hub of sorts, playing host to various exhibitions, lectures, courses and workshops.
The brief was to conceive a design that would make better use of the existing facilities, allowing for more multifunctional spaces for various cultural activities. This not only involved renovating the main house, but also rebuilding and enlarging the adjoining sheep-shed. Nýp’s first guests arrived in 2013 and where accommodated in two of the four bedrooms in the remodelled farmhouse. The reimagined sheep shed added a further three ensuite guestrooms with a separate entrance. This offers the owners greater flexibility, with the possibility of hosting larger events in the main house without disturbing guests. The new entrance hall and connection to the farmhouse has been given generous dimensions allowing it to double as an exhibition space.
The main house is divided vertically in two volumes with the original living quarters to the south and a barn for hay storage to the North. Bua inserted an additional floor into the barn to create a raised event space with a series of new openings capturing views to the mountains and the fjord. Driftwood, salvaged from a neighbouring beach, has been used as columns to support the new floor. Steel handrails, timber doors and beams have been salvaged from building sites in Reykjavik old town.
The ruins of concrete foundations have been repurposed to form a structured kitchen garden. A steel and polycarbonate structure has been bolted to the top of one concrete bay to create a tall greenhouse, also used by the client as an extra sitting room in the warmer months.
Staying true to Nýp’s ethos of sustainability and slow tourism, Studio Bua took a vernacular approach with a form based on local turf homes and a gradual renovation that focused on restoring and reinterpreting historical features while making full use of local labour, techniques and materials such as stone-turf retaining walls and tiles handmade from local clay.
Since the end of the 19th century, the combination of timber frame and corrugated metal cladding has been widespread throughout Iceland, replacing the traditional turf house. The prevailing wind comes down the valley from the north and east, and so it was decided to overclad the rear of the building and the new extension in corrugated aluzinc - one of the few materials proven to withstand the extreme weather.
In the 1930's concrete was the wonder material, even used as window frames in the case of Nýp farmhouse! The aggregate for the house is rather course with pebbles sourced from the beach below, giving it a special character. Where possible the original concrete walls have been retained and exposed, both internally and externally. The 'front' facades towards the access road and fjord have been repaired and given a thin silicate render (in the original colours) which allows the texture of the concrete to show through.
The project was developed and built in phases and on a modest budget. The site team was made up of local builders and craftsmen including the neighbouring farmer – who happened to own a cement truck. A specialist local mason restored the fragile concrete walls, none of which were reinforced.
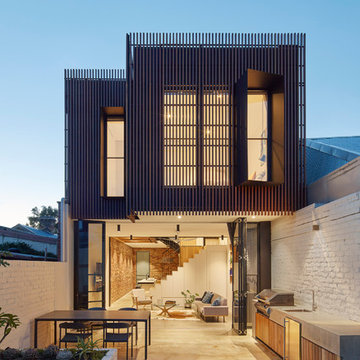
The timber clad rear facade glows as night creating a play of light and shadow against the ground and boundary walls.
Image by: Jack Lovel Photography
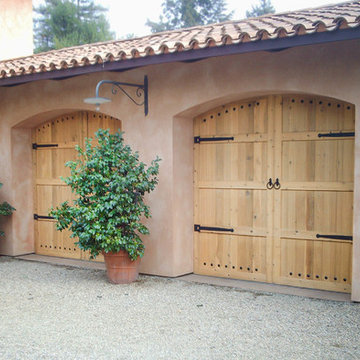
Justus Angan
Design ideas for a mid-sized mediterranean two-storey adobe multi-coloured exterior in San Francisco with a hip roof.
Design ideas for a mid-sized mediterranean two-storey adobe multi-coloured exterior in San Francisco with a hip roof.
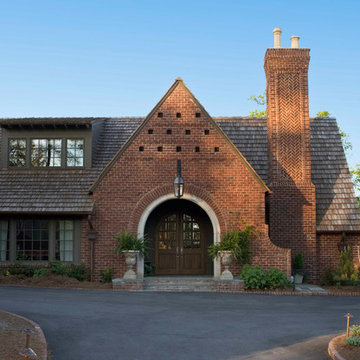
Design ideas for a large traditional two-storey brick multi-coloured house exterior in Birmingham with a gable roof and a shingle roof.
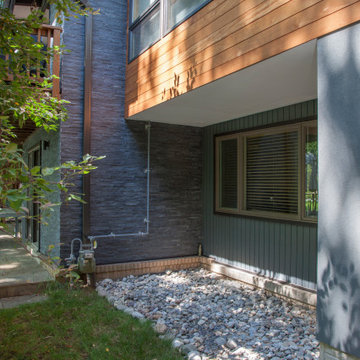
Inspiration for a large midcentury two-storey multi-coloured house exterior in DC Metro with mixed siding, a shed roof and a shingle roof.
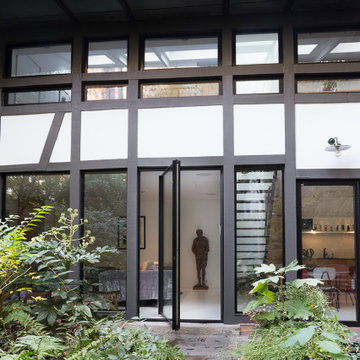
Mid-sized contemporary two-storey multi-coloured exterior in Paris with wood siding.
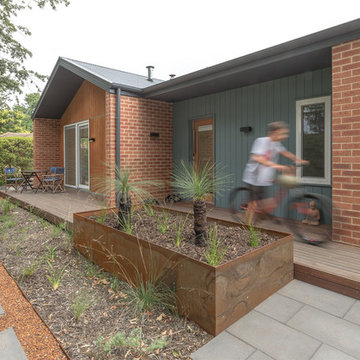
Ben Wrigley
Inspiration for a small contemporary one-storey brick multi-coloured house exterior in Canberra - Queanbeyan with a flat roof and a metal roof.
Inspiration for a small contemporary one-storey brick multi-coloured house exterior in Canberra - Queanbeyan with a flat roof and a metal roof.
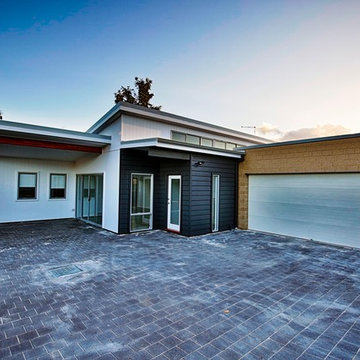
Photo of a small modern one-storey multi-coloured house exterior in Perth with concrete fiberboard siding, a flat roof and a metal roof.
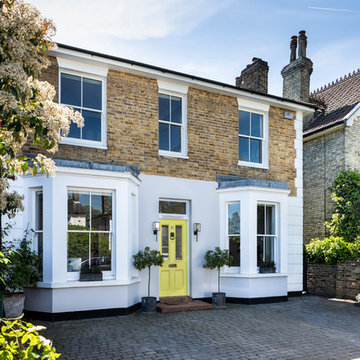
Rear extension, photo by David Butler
Inspiration for a mid-sized traditional two-storey multi-coloured house exterior in Surrey with mixed siding.
Inspiration for a mid-sized traditional two-storey multi-coloured house exterior in Surrey with mixed siding.
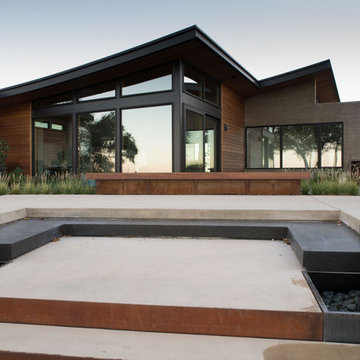
Photo of a large midcentury one-storey multi-coloured house exterior in San Francisco with a grey roof.
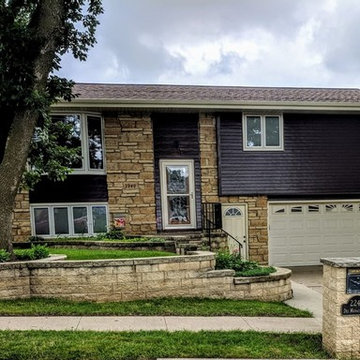
Embassy Construction, LLC
Front view of home with new metal siding installed.
Photo of a mid-sized midcentury split-level multi-coloured house exterior in Cedar Rapids with metal siding, a hip roof and a shingle roof.
Photo of a mid-sized midcentury split-level multi-coloured house exterior in Cedar Rapids with metal siding, a hip roof and a shingle roof.
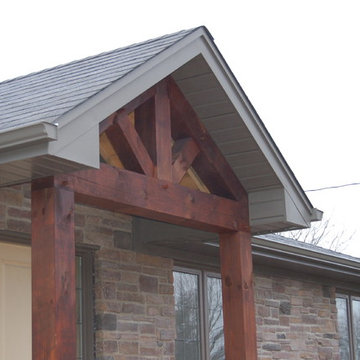
This is an example of a mid-sized country one-storey multi-coloured exterior in Toronto with stone veneer and a gable roof.
Multi-Coloured Exterior Design Ideas
1