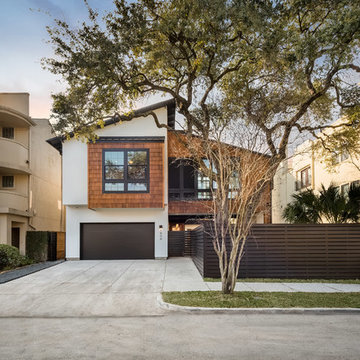Multi-Coloured Exterior Design Ideas
Refine by:
Budget
Sort by:Popular Today
1 - 20 of 1,080 photos
Item 1 of 3
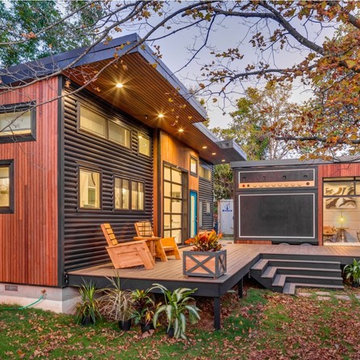
Who lives there: Asha Mevlana and her Havanese dog named Bali
Location: Fayetteville, Arkansas
Size: Main house (400 sq ft), Trailer (160 sq ft.), 1 loft bedroom, 1 bath
What sets your home apart: The home was designed specifically for my lifestyle.
My inspiration: After reading the book, "The Life Changing Magic of Tidying," I got inspired to just live with things that bring me joy which meant scaling down on everything and getting rid of most of my possessions and all of the things that I had accumulated over the years. I also travel quite a bit and wanted to live with just what I needed.
About the house: The L-shaped house consists of two separate structures joined by a deck. The main house (400 sq ft), which rests on a solid foundation, features the kitchen, living room, bathroom and loft bedroom. To make the small area feel more spacious, it was designed with high ceilings, windows and two custom garage doors to let in more light. The L-shape of the deck mirrors the house and allows for the two separate structures to blend seamlessly together. The smaller "amplified" structure (160 sq ft) is built on wheels to allow for touring and transportation. This studio is soundproof using recycled denim, and acts as a recording studio/guest bedroom/practice area. But it doesn't just look like an amp, it actually is one -- just plug in your instrument and sound comes through the front marine speakers onto the expansive deck designed for concerts.
My favorite part of the home is the large kitchen and the expansive deck that makes the home feel even bigger. The deck also acts as a way to bring the community together where local musicians perform. I love having a the amp trailer as a separate space to practice music. But I especially love all the light with windows and garage doors throughout.
Design team: Brian Crabb (designer), Zack Giffin (builder, custom furniture) Vickery Construction (builder) 3 Volve Construction (builder)
Design dilemmas: Because the city wasn’t used to having tiny houses there were certain rules that didn’t quite make sense for a tiny house. I wasn’t allowed to have stairs leading up to the loft, only ladders were allowed. Since it was built, the city is beginning to revisit some of the old rules and hopefully things will be changing.
Photo cred: Don Shreve
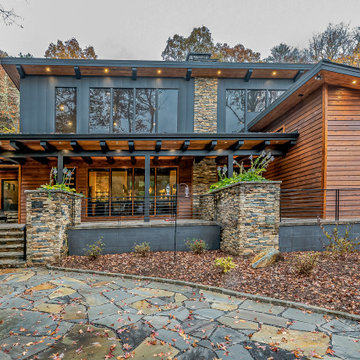
This gorgeous modern home sits along a rushing river and includes a separate enclosed pavilion. Distinguishing features include the mixture of metal, wood and stone textures throughout the home in hues of brown, grey and black.
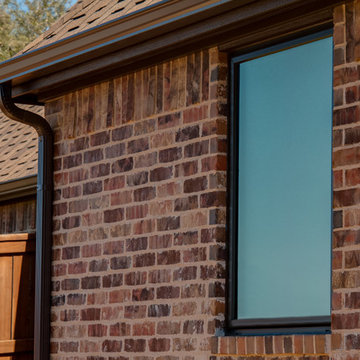
Window replacement project ins Haslet, TX.
Design ideas for a mid-sized contemporary two-storey multi-coloured house exterior in Dallas with mixed siding and a shingle roof.
Design ideas for a mid-sized contemporary two-storey multi-coloured house exterior in Dallas with mixed siding and a shingle roof.
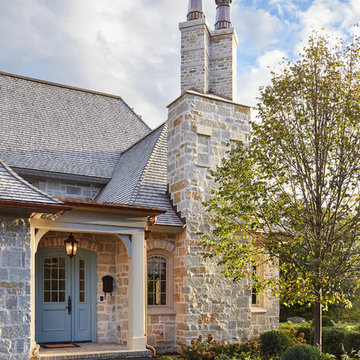
Builder: John Kraemer & Sons | Architecture: Charlie & Co. Design | Interior Design: Martha O'Hara Interiors | Landscaping: TOPO | Photography: Gaffer Photography
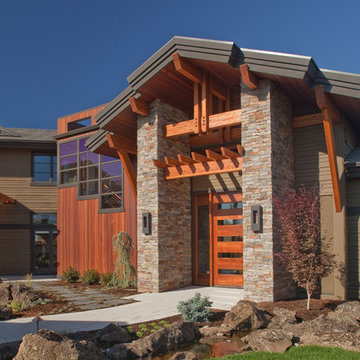
Another view of the front entry and courtyard. Use of different materials helps to highlight the homes contemporary take on a NW lodge style home
Photo of a large country two-storey multi-coloured house exterior in Portland with stone veneer, a gable roof and a shingle roof.
Photo of a large country two-storey multi-coloured house exterior in Portland with stone veneer, a gable roof and a shingle roof.
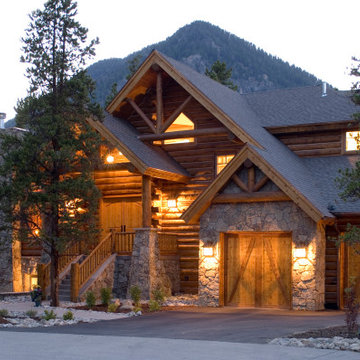
Photo of a large country three-storey multi-coloured exterior in Denver with mixed siding, a gable roof, a shingle roof and a grey roof.
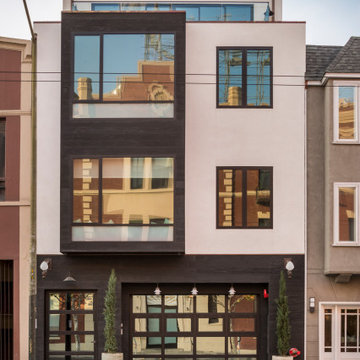
Inspiration for a large contemporary three-storey adobe multi-coloured apartment exterior in Los Angeles with a flat roof.
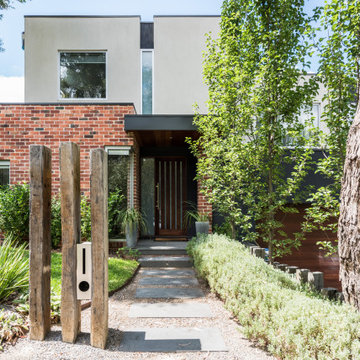
Design ideas for a contemporary two-storey multi-coloured house exterior in Melbourne with mixed siding and a flat roof.
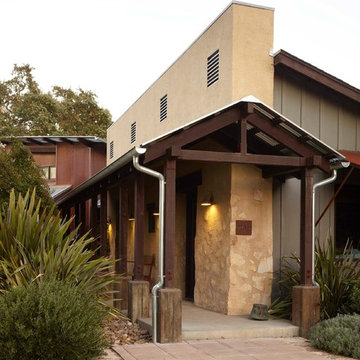
Large industrial one-storey multi-coloured exterior in San Francisco with mixed siding and a shed roof.

Front elevation of the design. Materials include: random rubble stonework with cornerstones, traditional lap siding at the central massing, standing seam metal roof with wood shingles (Wallaba wood provides a 'class A' fire rating).
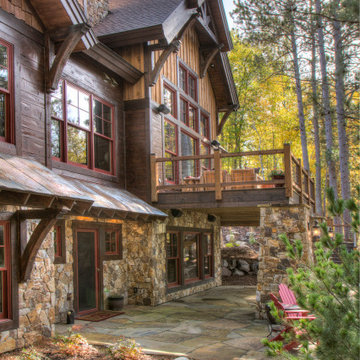
Photo of a country three-storey multi-coloured house exterior in Minneapolis with mixed siding, a gable roof and a mixed roof.
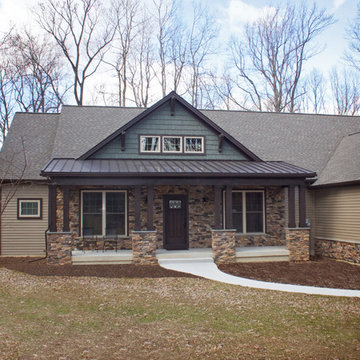
Design ideas for a mid-sized country two-storey multi-coloured house exterior in Philadelphia with mixed siding, a gable roof and a mixed roof.

Архитектурное бюро Глушкова спроектировало этот красивый и теплый дом.
Inspiration for a large scandinavian two-storey multi-coloured house exterior in Moscow with mixed siding, a shingle roof, a brown roof, board and batten siding and a gambrel roof.
Inspiration for a large scandinavian two-storey multi-coloured house exterior in Moscow with mixed siding, a shingle roof, a brown roof, board and batten siding and a gambrel roof.
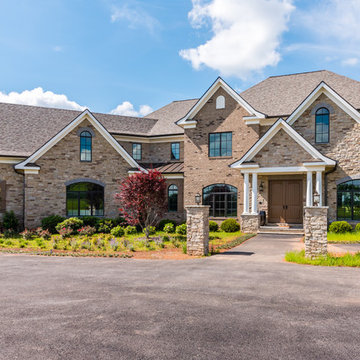
Exterior Front Elevation. Custom windows. Natural stone veneer and brick masonry.
Inspiration for a large transitional two-storey multi-coloured house exterior in Other with stone veneer, a hip roof and a shingle roof.
Inspiration for a large transitional two-storey multi-coloured house exterior in Other with stone veneer, a hip roof and a shingle roof.

Design ideas for a mid-sized midcentury split-level multi-coloured house exterior in Minneapolis with wood siding and a flat roof.
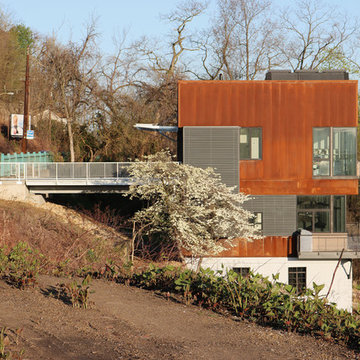
Photo of a mid-sized modern two-storey multi-coloured house exterior in Other with mixed siding and a shed roof.
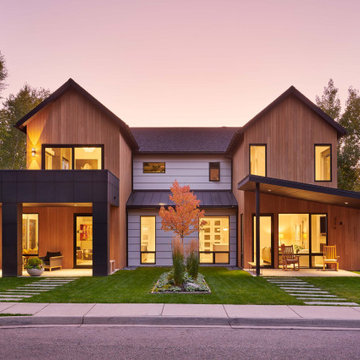
Inspiration for a mid-sized contemporary two-storey multi-coloured house exterior in Denver with mixed siding, a hip roof and a mixed roof.
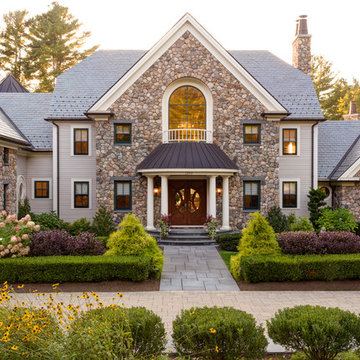
A stunning home with beautiful landscaping. The veneer is New England Fieldstone. The steps, treads and pavers are bluestone.
Photo of a traditional two-storey multi-coloured house exterior in Boston with stone veneer and a shingle roof.
Photo of a traditional two-storey multi-coloured house exterior in Boston with stone veneer and a shingle roof.
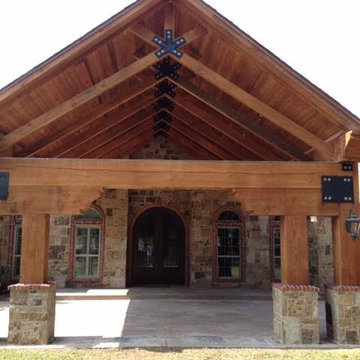
Photo of a large one-storey multi-coloured exterior in Dallas with mixed siding and a gable roof.
Multi-Coloured Exterior Design Ideas
1
