Multi-Coloured Exterior Design Ideas

Photo of a large contemporary two-storey multi-coloured house exterior in Brisbane with a flat roof, a metal roof and a black roof.
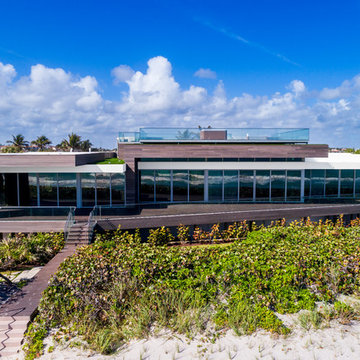
Ocean front, VEIW Windows.
Expansive contemporary three-storey glass multi-coloured house exterior in Miami.
Expansive contemporary three-storey glass multi-coloured house exterior in Miami.
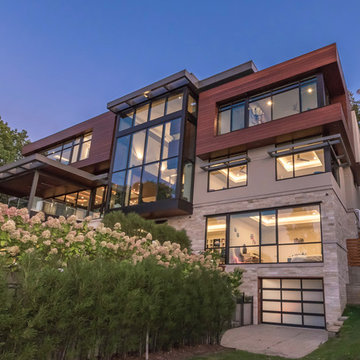
Design ideas for an expansive contemporary two-storey multi-coloured house exterior in Miami with mixed siding, a flat roof and a metal roof.
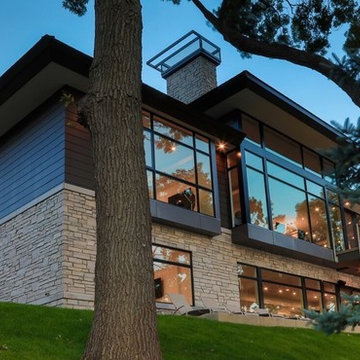
Large modern two-storey multi-coloured house exterior in Detroit with mixed siding, a hip roof and a shingle roof.
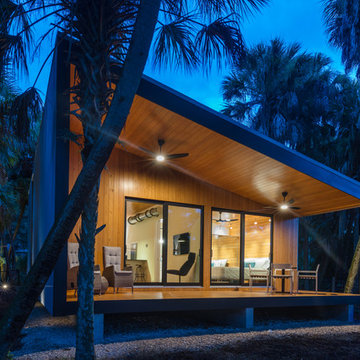
I built this on my property for my aging father who has some health issues. Handicap accessibility was a factor in design. His dream has always been to try retire to a cabin in the woods. This is what he got.
It is a 1 bedroom, 1 bath with a great room. It is 600 sqft of AC space. The footprint is 40' x 26' overall.
The site was the former home of our pig pen. I only had to take 1 tree to make this work and I planted 3 in its place. The axis is set from root ball to root ball. The rear center is aligned with mean sunset and is visible across a wetland.
The goal was to make the home feel like it was floating in the palms. The geometry had to simple and I didn't want it feeling heavy on the land so I cantilevered the structure beyond exposed foundation walls. My barn is nearby and it features old 1950's "S" corrugated metal panel walls. I used the same panel profile for my siding. I ran it vertical to math the barn, but also to balance the length of the structure and stretch the high point into the canopy, visually. The wood is all Southern Yellow Pine. This material came from clearing at the Babcock Ranch Development site. I ran it through the structure, end to end and horizontally, to create a seamless feel and to stretch the space. It worked. It feels MUCH bigger than it is.
I milled the material to specific sizes in specific areas to create precise alignments. Floor starters align with base. Wall tops adjoin ceiling starters to create the illusion of a seamless board. All light fixtures, HVAC supports, cabinets, switches, outlets, are set specifically to wood joints. The front and rear porch wood has three different milling profiles so the hypotenuse on the ceilings, align with the walls, and yield an aligned deck board below. Yes, I over did it. It is spectacular in its detailing. That's the benefit of small spaces.
Concrete counters and IKEA cabinets round out the conversation.
For those who could not live in a tiny house, I offer the Tiny-ish House.
Photos by Ryan Gamma
Staging by iStage Homes
Design assistance by Jimmy Thornton
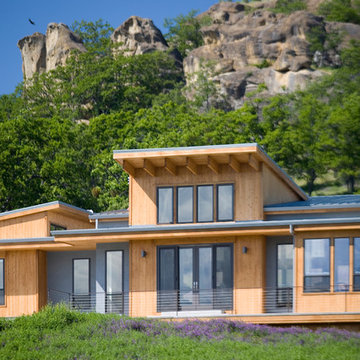
Photo of an expansive contemporary multi-coloured house exterior in Portland with wood siding, a shed roof and a metal roof.

The exterior has CertainTeed Monogram Seagrass Siding, the gables have Board and Batten CertainTeed 7” Herringbone, trimmed in white. The front porch is done in White Vinyl Polyrail in. Shingles are Owens Corning TrueDefinition-Driftwood. All windows are Anderson Windows. The front entry door is a Smooth-Star Shaker-Style Fiberglass Door w/Simulated Divided Lite Low E Glass.

Inspiration for a mid-sized modern one-storey multi-coloured house exterior in Other with concrete fiberboard siding, a black roof and clapboard siding.
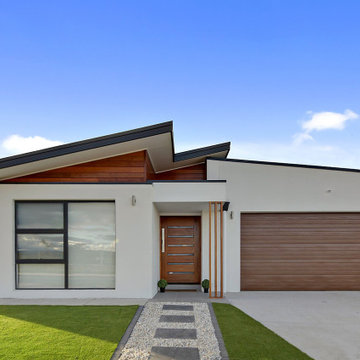
Photo of a large contemporary one-storey multi-coloured house exterior in Canberra - Queanbeyan with mixed siding, a shed roof and a black roof.
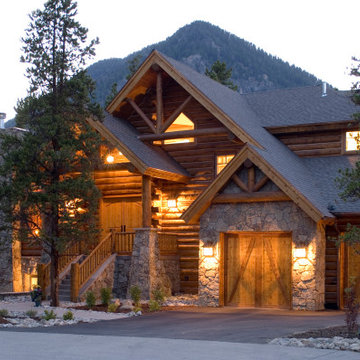
Photo of a large country three-storey multi-coloured exterior in Denver with mixed siding, a gable roof, a shingle roof and a grey roof.
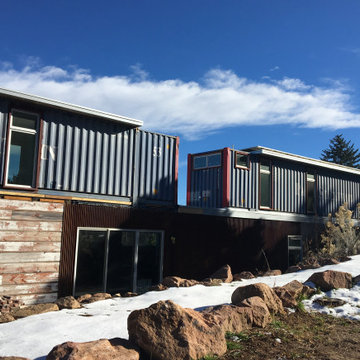
modern house made of two repurposed shipping containers
Inspiration for a small modern two-storey multi-coloured exterior in Denver with wood siding, a flat roof and a mixed roof.
Inspiration for a small modern two-storey multi-coloured exterior in Denver with wood siding, a flat roof and a mixed roof.
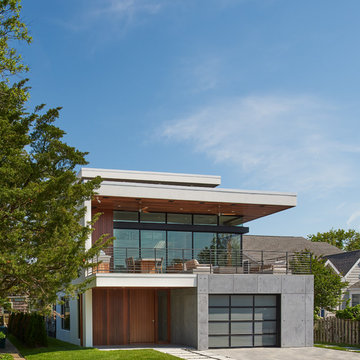
Photo of a contemporary two-storey multi-coloured house exterior in DC Metro with mixed siding and a flat roof.
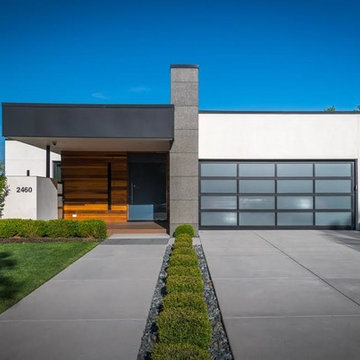
Photo of a mid-sized modern one-storey multi-coloured house exterior in Salt Lake City with mixed siding and a flat roof.
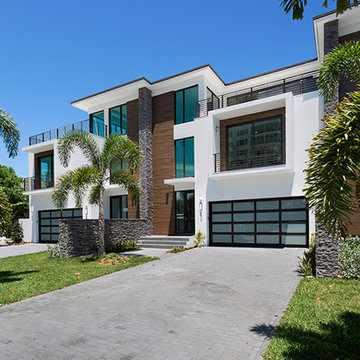
Exterior Front
Inspiration for a large modern three-storey multi-coloured house exterior in Other with mixed siding, a flat roof and a mixed roof.
Inspiration for a large modern three-storey multi-coloured house exterior in Other with mixed siding, a flat roof and a mixed roof.
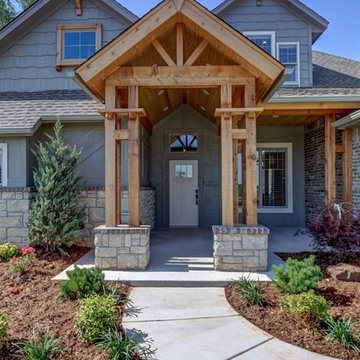
Hallbrooke addition home with craftsman style exterior and loads of amenities.
Design ideas for a mid-sized arts and crafts two-storey multi-coloured house exterior in Oklahoma City with mixed siding and a shingle roof.
Design ideas for a mid-sized arts and crafts two-storey multi-coloured house exterior in Oklahoma City with mixed siding and a shingle roof.
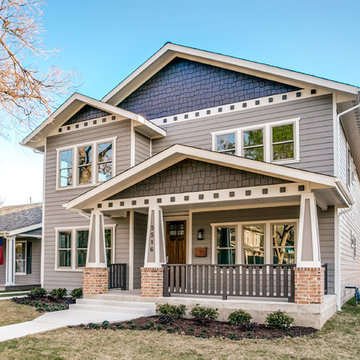
Large arts and crafts two-storey multi-coloured house exterior in Dallas with mixed siding, a gable roof, a shingle roof, a blue roof and shingle siding.
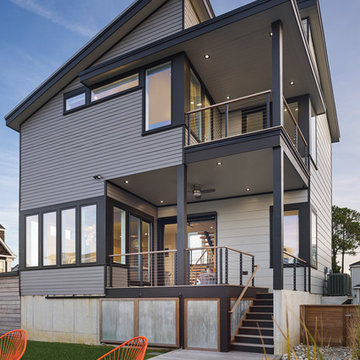
Inspiration for a large contemporary two-storey multi-coloured house exterior in Other with a shed roof.
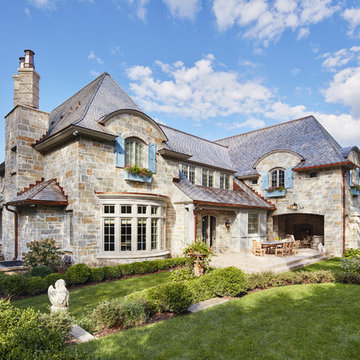
Builder: John Kraemer & Sons | Architecture: Charlie & Co. Design | Interior Design: Martha O'Hara Interiors | Landscaping: TOPO | Photography: Gaffer Photography
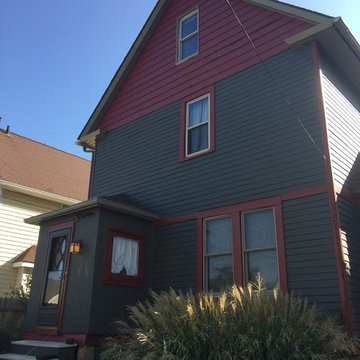
Photo of a mid-sized arts and crafts three-storey multi-coloured house exterior in Cleveland with wood siding, a gable roof and a shingle roof.
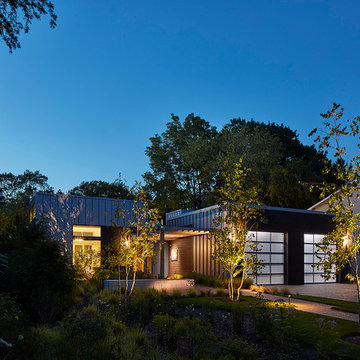
View from street. Tom Harris Photography
This is an example of a large contemporary one-storey multi-coloured exterior in Chicago with mixed siding and a flat roof.
This is an example of a large contemporary one-storey multi-coloured exterior in Chicago with mixed siding and a flat roof.
Multi-Coloured Exterior Design Ideas
1