Multi-Coloured Exterior Design Ideas
Refine by:
Budget
Sort by:Popular Today
1 - 20 of 369 photos
Item 1 of 3
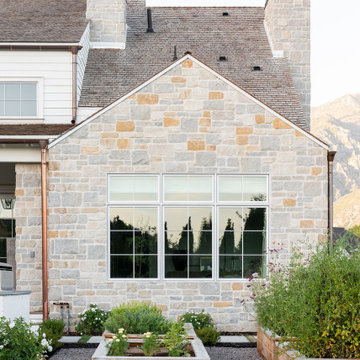
Studio McGee's New McGee Home featuring Tumbled Natural Stones, Painted brick, and Lap Siding.
This is an example of a large transitional two-storey multi-coloured house exterior in Salt Lake City with mixed siding, a gable roof, a shingle roof, a brown roof and board and batten siding.
This is an example of a large transitional two-storey multi-coloured house exterior in Salt Lake City with mixed siding, a gable roof, a shingle roof, a brown roof and board and batten siding.
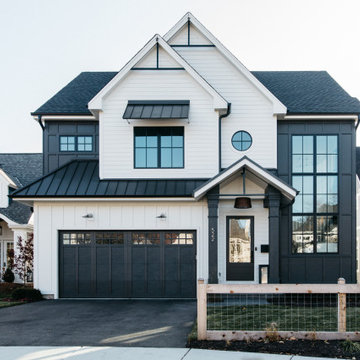
Country two-storey multi-coloured house exterior in Chicago with a gable roof and a shingle roof.
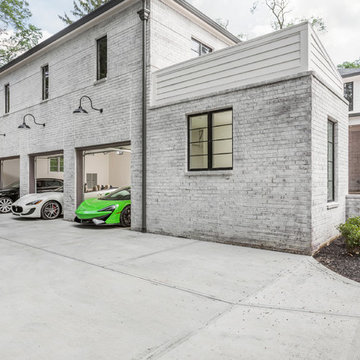
Design ideas for an expansive modern three-storey brick multi-coloured house exterior in Indianapolis with a hip roof and a shingle roof.
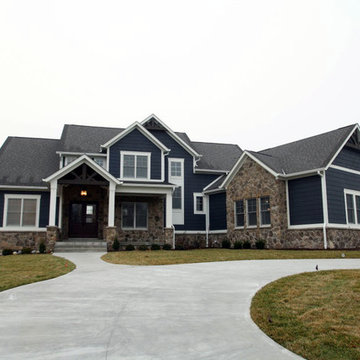
Front Elevation
Photo of a mid-sized arts and crafts two-storey multi-coloured house exterior in Indianapolis with stone veneer, a gable roof and a shingle roof.
Photo of a mid-sized arts and crafts two-storey multi-coloured house exterior in Indianapolis with stone veneer, a gable roof and a shingle roof.
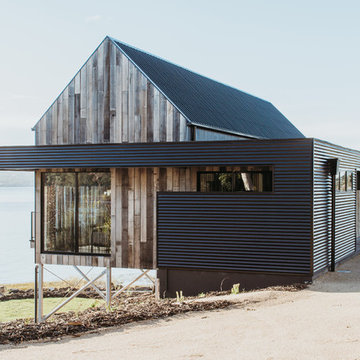
Anjie Blair Photography
Inspiration for a contemporary one-storey multi-coloured house exterior in Other with mixed siding, a gable roof and a metal roof.
Inspiration for a contemporary one-storey multi-coloured house exterior in Other with mixed siding, a gable roof and a metal roof.

VISION AND NEEDS:
Homeowner sought a ‘retreat’ outside of NY that would have water views and offer options for entertaining groups of friends in the house and by pool. Being a car enthusiast, it was important to have a multi-car-garage.
MCHUGH SOLUTION:
The client sought McHugh because of our recognizable modern designs in the area.
We were up for the challenge to design a home with a narrow lot located in a flood zone where views of the Toms River were secured from multiple rooms; while providing privacy on either side of the house. The elevated foundation offered incredible views from the roof. Each guest room opened up to a beautiful balcony. Flower beds, beautiful natural stone quarried from West Virginia and cedar siding, warmed the modern aesthetic, as you ascend to the front porch.

The exteriors of a new modern farmhouse home construction in Manakin-Sabot, VA.
Design ideas for a large country multi-coloured house exterior in DC Metro with four or more storeys, mixed siding, a gable roof, a mixed roof, a black roof and board and batten siding.
Design ideas for a large country multi-coloured house exterior in DC Metro with four or more storeys, mixed siding, a gable roof, a mixed roof, a black roof and board and batten siding.
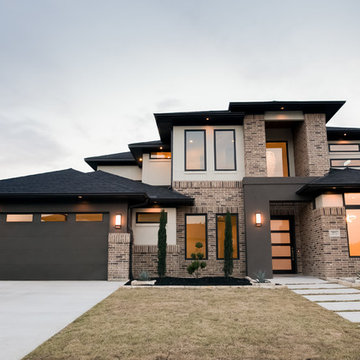
Ariana with ANM Photography. www.anmphoto.com
Photo of a large modern two-storey brick multi-coloured house exterior in Dallas with a clipped gable roof and a metal roof.
Photo of a large modern two-storey brick multi-coloured house exterior in Dallas with a clipped gable roof and a metal roof.
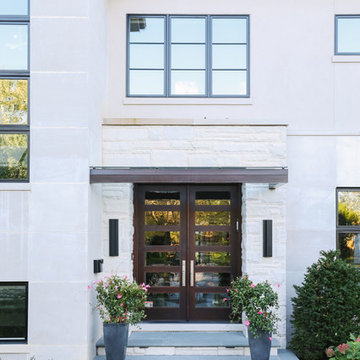
Photo Credit:
Aimée Mazzenga
Large contemporary two-storey multi-coloured house exterior in Chicago with mixed siding, a hip roof and a shingle roof.
Large contemporary two-storey multi-coloured house exterior in Chicago with mixed siding, a hip roof and a shingle roof.
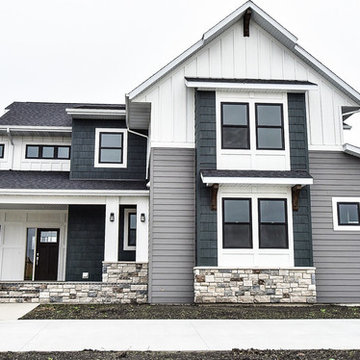
Large traditional two-storey multi-coloured house exterior in Other with concrete fiberboard siding, a gable roof and a shingle roof.
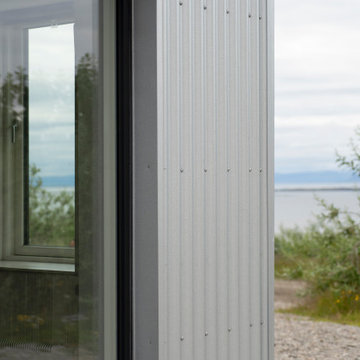
The Guesthouse Nýp at Skarðsströnd is situated on a former sheep farm overlooking the Breiðafjörður Nature Reserve in western Iceland. Originally constructed as a farmhouse in 1936, the building was deserted in the 1970s, slowly falling into disrepair before the new owners eventually began rebuilding in 2001. Since 2006, it has come to be known as a cultural hub of sorts, playing host to various exhibitions, lectures, courses and workshops.
The brief was to conceive a design that would make better use of the existing facilities, allowing for more multifunctional spaces for various cultural activities. This not only involved renovating the main house, but also rebuilding and enlarging the adjoining sheep-shed. Nýp’s first guests arrived in 2013 and where accommodated in two of the four bedrooms in the remodelled farmhouse. The reimagined sheep shed added a further three ensuite guestrooms with a separate entrance. This offers the owners greater flexibility, with the possibility of hosting larger events in the main house without disturbing guests. The new entrance hall and connection to the farmhouse has been given generous dimensions allowing it to double as an exhibition space.
The main house is divided vertically in two volumes with the original living quarters to the south and a barn for hay storage to the North. Bua inserted an additional floor into the barn to create a raised event space with a series of new openings capturing views to the mountains and the fjord. Driftwood, salvaged from a neighbouring beach, has been used as columns to support the new floor. Steel handrails, timber doors and beams have been salvaged from building sites in Reykjavik old town.
The ruins of concrete foundations have been repurposed to form a structured kitchen garden. A steel and polycarbonate structure has been bolted to the top of one concrete bay to create a tall greenhouse, also used by the client as an extra sitting room in the warmer months.
Staying true to Nýp’s ethos of sustainability and slow tourism, Studio Bua took a vernacular approach with a form based on local turf homes and a gradual renovation that focused on restoring and reinterpreting historical features while making full use of local labour, techniques and materials such as stone-turf retaining walls and tiles handmade from local clay.
Since the end of the 19th century, the combination of timber frame and corrugated metal cladding has been widespread throughout Iceland, replacing the traditional turf house. The prevailing wind comes down the valley from the north and east, and so it was decided to overclad the rear of the building and the new extension in corrugated aluzinc - one of the few materials proven to withstand the extreme weather.
In the 1930's concrete was the wonder material, even used as window frames in the case of Nýp farmhouse! The aggregate for the house is rather course with pebbles sourced from the beach below, giving it a special character. Where possible the original concrete walls have been retained and exposed, both internally and externally. The 'front' facades towards the access road and fjord have been repaired and given a thin silicate render (in the original colours) which allows the texture of the concrete to show through.
The project was developed and built in phases and on a modest budget. The site team was made up of local builders and craftsmen including the neighbouring farmer – who happened to own a cement truck. A specialist local mason restored the fragile concrete walls, none of which were reinforced.
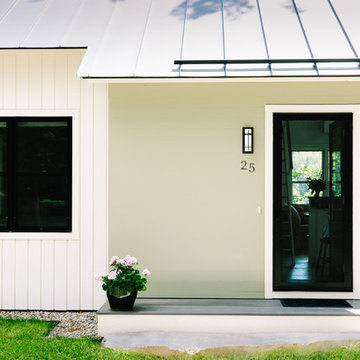
Integrity from Marvin Windows and Doors open this tiny house up to a larger-than-life ocean view.
Photo of a small contemporary two-storey multi-coloured house exterior in Portland Maine with a metal roof.
Photo of a small contemporary two-storey multi-coloured house exterior in Portland Maine with a metal roof.
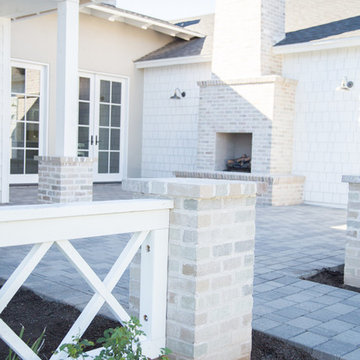
Design ideas for a country one-storey multi-coloured exterior in Phoenix with mixed siding and a gable roof.
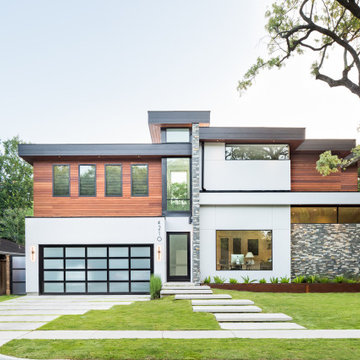
Inspiration for a contemporary two-storey multi-coloured house exterior in Houston with mixed siding.
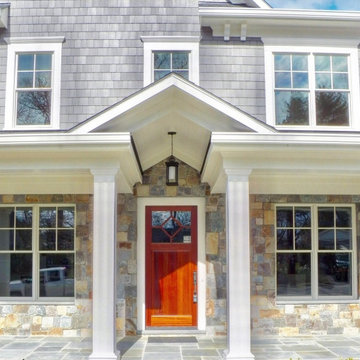
This beautiful colonial-style home showcases a front porch accent wall with Bayside square-rec natural bedface thin stone veneer. Bayside is a natural castle rock or square-rec style real stone veneer. The thin veneer exclusively shows the bedfaces which are the tops and bottoms of the natural stone slabs. Image walking across the horizontal surface of a quarry, the surface you are walking on is the bedface that will become the natural stone veneer for your project. The layers of the quarry allow water and minerals to settle on them over time causing the natural grey stone to have shades of tan and occasionally brown. The Bayside quarry is naturally layered in approximately 1” heights allowing this stone to have a split back as opposed to a back sawn with a diamond blade. We pass the production cost savings on to our customers making Bayside one of our more cost-effective premium stone options.
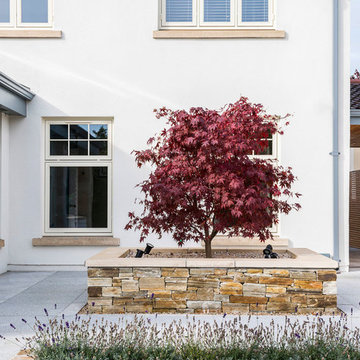
Gareth Byrne Photography
This is an example of a large contemporary three-storey stucco multi-coloured house exterior in Dublin with a clipped gable roof and a tile roof.
This is an example of a large contemporary three-storey stucco multi-coloured house exterior in Dublin with a clipped gable roof and a tile roof.
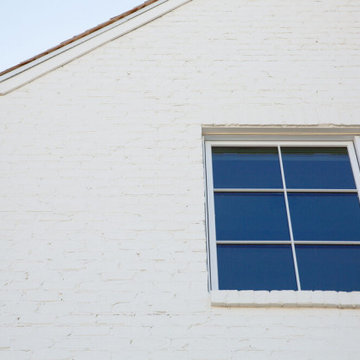
Studio McGee's New McGee Home featuring Tumbled Natural Stones, Painted brick, and Lap Siding.
Design ideas for a large transitional two-storey multi-coloured house exterior in Salt Lake City with mixed siding, a gable roof, a shingle roof, a brown roof and board and batten siding.
Design ideas for a large transitional two-storey multi-coloured house exterior in Salt Lake City with mixed siding, a gable roof, a shingle roof, a brown roof and board and batten siding.
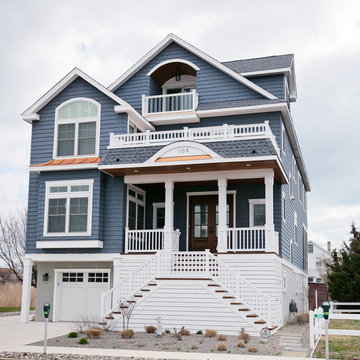
Design ideas for a large beach style three-storey multi-coloured house exterior in Philadelphia with wood siding, a gable roof and a shingle roof.
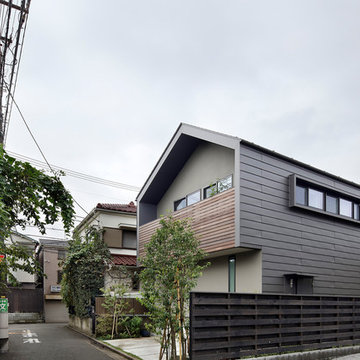
Photo Copyright Satoshi Shigeta
This is an example of a small scandinavian three-storey multi-coloured house exterior in Tokyo with a gable roof and a metal roof.
This is an example of a small scandinavian three-storey multi-coloured house exterior in Tokyo with a gable roof and a metal roof.
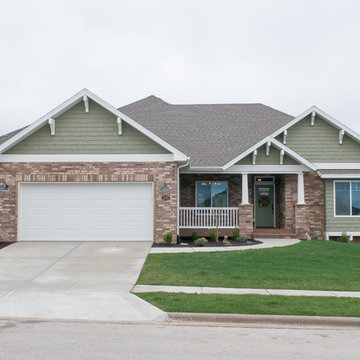
Photo of a mid-sized traditional one-storey multi-coloured house exterior in Other with mixed siding, a gable roof and a shingle roof.
Multi-Coloured Exterior Design Ideas
1