Multi-Coloured Exterior Design Ideas with Shingle Siding
Sort by:Popular Today
1 - 20 of 149 photos
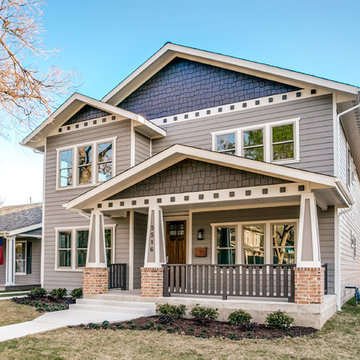
Large arts and crafts two-storey multi-coloured house exterior in Dallas with mixed siding, a gable roof, a shingle roof, a blue roof and shingle siding.
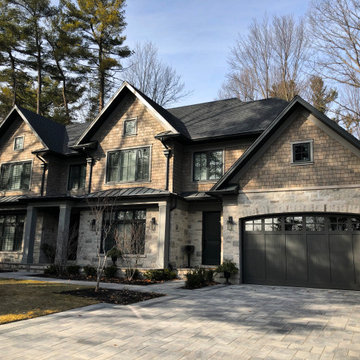
Tall Pines surround this south facing home, giving it a warm and natural feel.
This is an example of a mid-sized arts and crafts two-storey multi-coloured house exterior in Toronto with mixed siding, a gable roof, a shingle roof, a black roof and shingle siding.
This is an example of a mid-sized arts and crafts two-storey multi-coloured house exterior in Toronto with mixed siding, a gable roof, a shingle roof, a black roof and shingle siding.
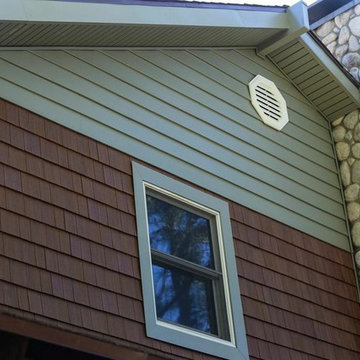
A two story house located in Alta Loma after the installation of Vinyl Cedar Shake Shingles and Shiplap Vinyl Insulated Siding in "Cypress," as well as Soffit & Fascia.
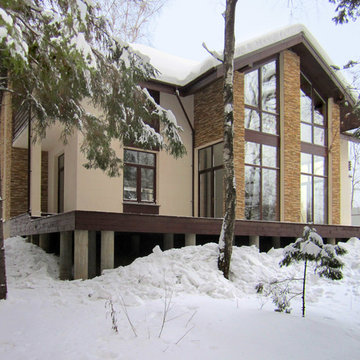
Главные внутренние помещения имеют очень большую площадь остекления, особенно на 2 этаже. Акцент на связи внутреннего и внешнего пространства можно назвать характерной чертой всех проектов архитектурного бюро. При этом внутри есть только две несущие монолитные колонны, что потенциально даёт много возможностей для свободной планировки помещений.

A modern, angular ranch with a beautiful country view...what a pairing!
This recently completed home originally designed by our own Don Stockell combines cozy square footage with clean modern finishes and smart storage.
Its position upon a hilltop overlooking a valley with horses takes advantage of breathtaking views and every sunset.??
This home plan is perfect for small families, retirees, and empty nesters who are ready for clean, minimal and maintenance free.
Big or small, we can build the energy-efficient dream home you've always wanted.
Find more here:
"Custom Home Design Gallery | Stockell Custom Homes" https://stockellhomes.com/custom-home-design-gallery/
?@jliautaudphoto

The front facade of Haddonfield House features large expanses of glass to provide ample natural lighting to interior spaces. A central glass space connects the two structures into one cohesive modern home.
Photography (c) Jeffrey Totaro, 2021
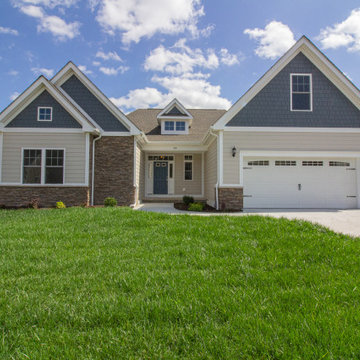
A stunning new home in the Windward Pointe subdivision in Fishersville. Not only is it in a great location, but this home offers one level living and so many luxury features! I
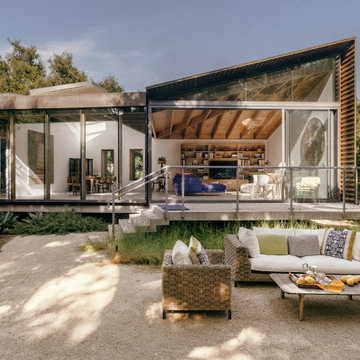
Exterior view of living room and backyard
Inspiration for a large contemporary one-storey multi-coloured house exterior in Los Angeles with metal siding, a shingle roof and shingle siding.
Inspiration for a large contemporary one-storey multi-coloured house exterior in Los Angeles with metal siding, a shingle roof and shingle siding.
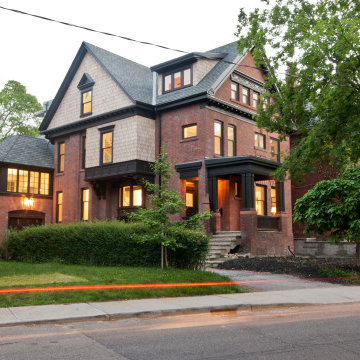
Design ideas for a three-storey brick multi-coloured house exterior in Toronto with a flat roof, a grey roof and shingle siding.
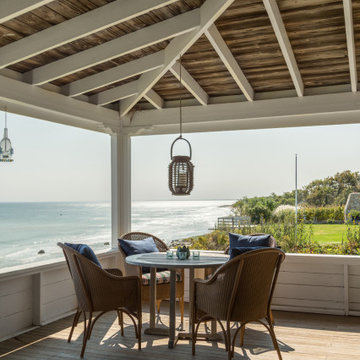
Large beach style multi-coloured house exterior in Boston with four or more storeys, wood siding, a hip roof, a shingle roof, a black roof and shingle siding.
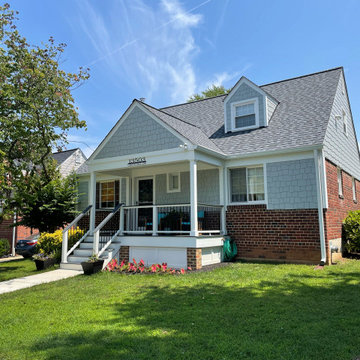
Here is another job that we recently completed. We gave this exterior a super fresh look and feel, while making sure that the design fit the existing home well. We removed and replaced all of the trims, wall sheathing, and siding using #jameshardie #staggerededgeshingles over new plywood and #tyvekhousewrap. And all new #miratec trims throughout. We designed this new freestanding #frontporch and tied it back into the existing homes roof. Capped it with #trexdecking and #trexcocktailrail. Then we Replaced the roofing. Poured a new lead walk. And poured this cool #stampedconcrete patio that they wanted to place their gazebo onto.
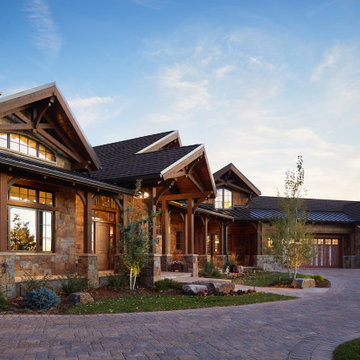
This is an example of an expansive country two-storey multi-coloured house exterior in Denver with stone veneer, a gable roof, a shingle roof, a brown roof and shingle siding.
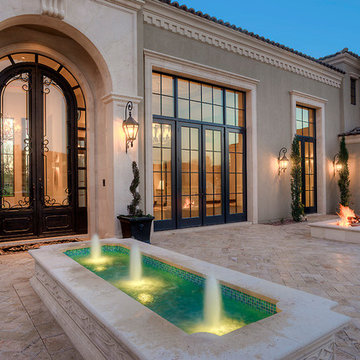
Front entry courtyard featuring a fountain, fire pit, exterior wall sconces, custom windows, and luxury landscaping.
Design ideas for an expansive mediterranean two-storey multi-coloured house exterior in Phoenix with mixed siding, a gable roof, a mixed roof, a brown roof and shingle siding.
Design ideas for an expansive mediterranean two-storey multi-coloured house exterior in Phoenix with mixed siding, a gable roof, a mixed roof, a brown roof and shingle siding.
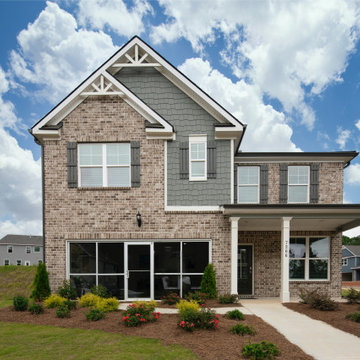
A beautiful exterior on this family home in Stonecrest.
Design ideas for a mid-sized modern two-storey brick multi-coloured house exterior in Atlanta with a shed roof, a shingle roof, a black roof and shingle siding.
Design ideas for a mid-sized modern two-storey brick multi-coloured house exterior in Atlanta with a shed roof, a shingle roof, a black roof and shingle siding.
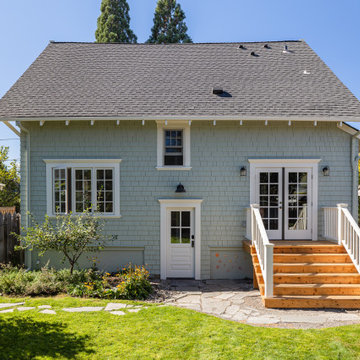
Photo of a mid-sized arts and crafts two-storey multi-coloured house exterior in Portland with wood siding, a gable roof, a shingle roof and shingle siding.
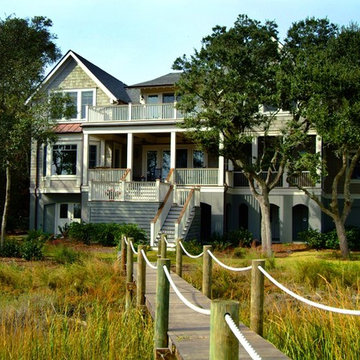
Design ideas for an expansive traditional three-storey multi-coloured house exterior in Charleston with wood siding, a shingle roof, a black roof and shingle siding.
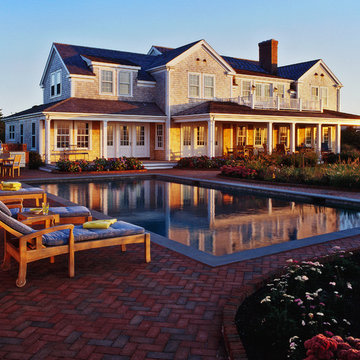
Nantucket Home with pool
This is an example of a large beach style two-storey multi-coloured house exterior in Boston with wood siding, a gable roof, a shingle roof, a grey roof and shingle siding.
This is an example of a large beach style two-storey multi-coloured house exterior in Boston with wood siding, a gable roof, a shingle roof, a grey roof and shingle siding.
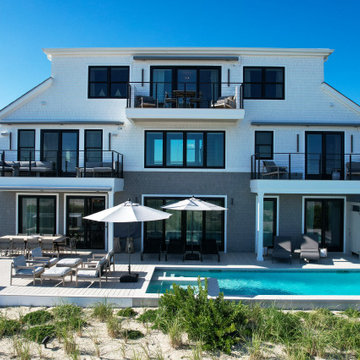
Incorporating a unique blue-chip art collection, this modern Hamptons home was meticulously designed to complement the owners' cherished art collections. The thoughtful design seamlessly integrates tailored storage and entertainment solutions, all while upholding a crisp and sophisticated aesthetic.
The front exterior of the home boasts a neutral palette, creating a timeless and inviting curb appeal. The muted colors harmonize beautifully with the surrounding landscape, welcoming all who approach with a sense of warmth and charm.
---Project completed by New York interior design firm Betty Wasserman Art & Interiors, which serves New York City, as well as across the tri-state area and in The Hamptons.
For more about Betty Wasserman, see here: https://www.bettywasserman.com/
To learn more about this project, see here: https://www.bettywasserman.com/spaces/westhampton-art-centered-oceanfront-home/
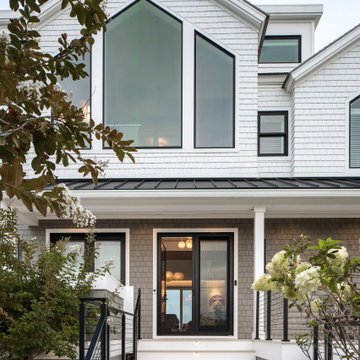
Incorporating a unique blue-chip art collection, this modern Hamptons home was meticulously designed to complement the owners' cherished art collections. The thoughtful design seamlessly integrates tailored storage and entertainment solutions, all while upholding a crisp and sophisticated aesthetic.
The front exterior of the home boasts a neutral palette, creating a timeless and inviting curb appeal. The muted colors harmonize beautifully with the surrounding landscape, welcoming all who approach with a sense of warmth and charm.
---Project completed by New York interior design firm Betty Wasserman Art & Interiors, which serves New York City, as well as across the tri-state area and in The Hamptons.
For more about Betty Wasserman, see here: https://www.bettywasserman.com/
To learn more about this project, see here: https://www.bettywasserman.com/spaces/westhampton-art-centered-oceanfront-home/
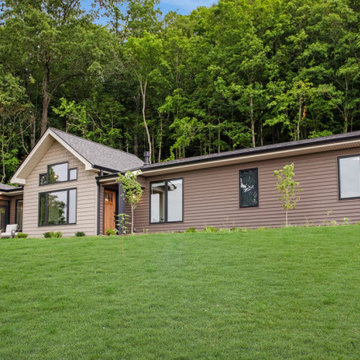
A modern, angular ranch with a beautiful country view...what a pairing!
This recently completed home originally designed by our own Don Stockell combines cozy square footage with clean modern finishes and smart storage.
Its position upon a hilltop overlooking a valley with horses takes advantage of breathtaking views and every sunset.??
This home plan is perfect for small families, retirees, and empty nesters who are ready for clean, minimal and maintenance free.
Big or small, we can build the energy-efficient dream home you've always wanted.
Find more here:
"Custom Home Design Gallery | Stockell Custom Homes" https://stockellhomes.com/custom-home-design-gallery/
?@jliautaudphoto
Multi-Coloured Exterior Design Ideas with Shingle Siding
1