Multi-Coloured Three-storey Exterior Design Ideas
Refine by:
Budget
Sort by:Popular Today
1 - 20 of 2,719 photos
Item 1 of 3
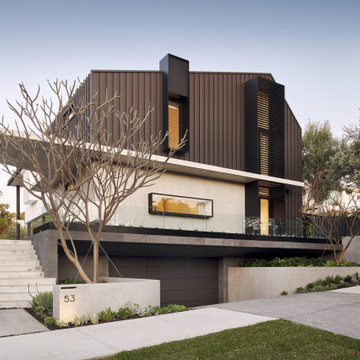
Faultless is how the judges described this beautiful home. Masterfully constructed with a layout designed to maximise the northern light and shield the outdoor areas from the weather. This home radiated class and elegance with excellent ambience and aesthetic throughout.

Design ideas for a contemporary three-storey multi-coloured house exterior in Orange County with a flat roof.
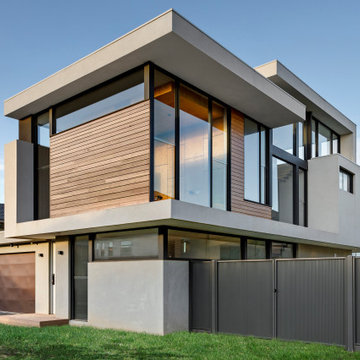
Wyndham Beach House is the only Architecture house within Werribee South that has an attic floor. This attic floor brings the beautiful calming Wyndham Harbour view into the home.
From the outside, it features cantilever and C-shaped Architecture form. Internally, full height doors with full height windows throughout instantly amplify the space. On the other hand, P-50 shadow-line all over give a fine touch to every corner.
The highlight of this house laid on its floating stairs. Our Architect works intensively with the structural engineer in creating these stairs. Visually, each stair erected with only one side supported by tiny timber batten. They float from the ground floor right up to the attic floor, a total strand of 6.6m. Our Architect believes the good shall not be restrained inside the building. Hence, he reveals these stunning floating stairs from inside to outside through the continuous levels of full height windows.
Overall, the design of the beach house is well articulated with material selection and placement. Thus, enhancing the various elements within the entire building.
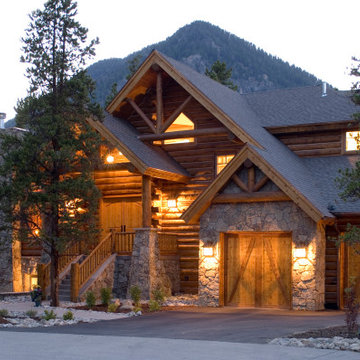
Photo of a large country three-storey multi-coloured exterior in Denver with mixed siding, a gable roof, a shingle roof and a grey roof.
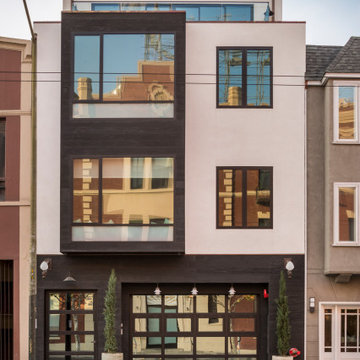
Inspiration for a large contemporary three-storey adobe multi-coloured apartment exterior in Los Angeles with a flat roof.
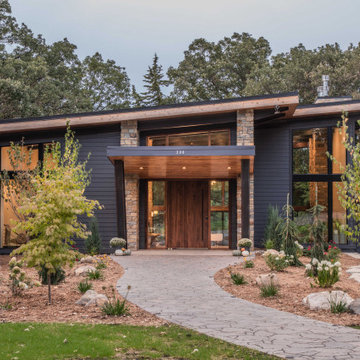
Design ideas for a large modern three-storey multi-coloured house exterior in Other with mixed siding, a flat roof and a mixed roof.
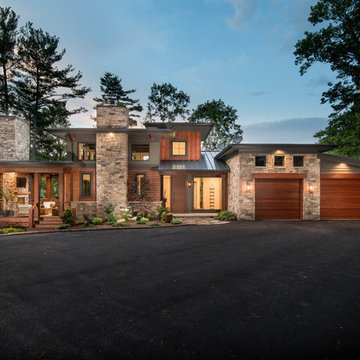
Large contemporary three-storey multi-coloured house exterior in Other with mixed siding and a metal roof.
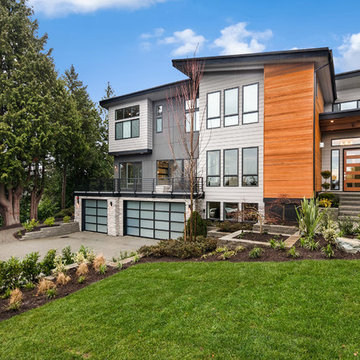
The Zurich home design. Architect: Architects NorthWest
This is an example of a large contemporary three-storey multi-coloured house exterior in Seattle with mixed siding and a shed roof.
This is an example of a large contemporary three-storey multi-coloured house exterior in Seattle with mixed siding and a shed roof.
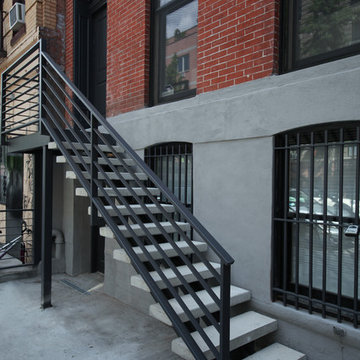
Inspiration for a contemporary three-storey brick multi-coloured townhouse exterior in New York with a flat roof.
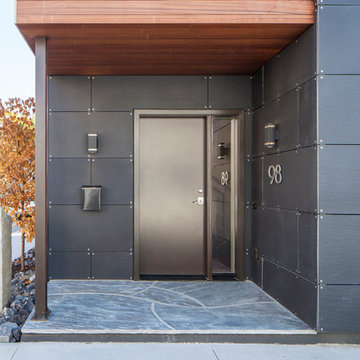
Sandy Agrafiotis
Inspiration for a large modern three-storey multi-coloured house exterior in Portland Maine with mixed siding and a shed roof.
Inspiration for a large modern three-storey multi-coloured house exterior in Portland Maine with mixed siding and a shed roof.
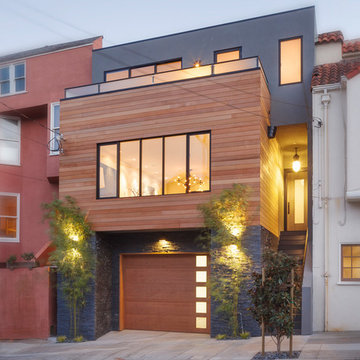
Mid-sized contemporary three-storey multi-coloured house exterior in San Francisco with mixed siding and a flat roof.

Design ideas for a large industrial three-storey multi-coloured house exterior in Chicago with concrete fiberboard siding, a shingle roof, a black roof and board and batten siding.
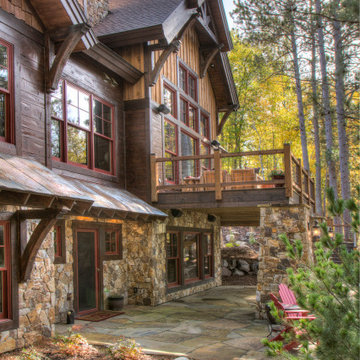
Photo of a country three-storey multi-coloured house exterior in Minneapolis with mixed siding, a gable roof and a mixed roof.
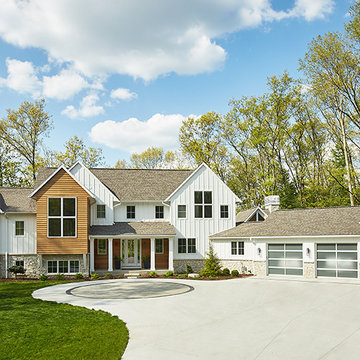
The Holloway blends the recent revival of mid-century aesthetics with the timelessness of a country farmhouse. Each façade features playfully arranged windows tucked under steeply pitched gables. Natural wood lapped siding emphasizes this homes more modern elements, while classic white board & batten covers the core of this house. A rustic stone water table wraps around the base and contours down into the rear view-out terrace.
Inside, a wide hallway connects the foyer to the den and living spaces through smooth case-less openings. Featuring a grey stone fireplace, tall windows, and vaulted wood ceiling, the living room bridges between the kitchen and den. The kitchen picks up some mid-century through the use of flat-faced upper and lower cabinets with chrome pulls. Richly toned wood chairs and table cap off the dining room, which is surrounded by windows on three sides. The grand staircase, to the left, is viewable from the outside through a set of giant casement windows on the upper landing. A spacious master suite is situated off of this upper landing. Featuring separate closets, a tiled bath with tub and shower, this suite has a perfect view out to the rear yard through the bedroom's rear windows. All the way upstairs, and to the right of the staircase, is four separate bedrooms. Downstairs, under the master suite, is a gymnasium. This gymnasium is connected to the outdoors through an overhead door and is perfect for athletic activities or storing a boat during cold months. The lower level also features a living room with a view out windows and a private guest suite.
Architect: Visbeen Architects
Photographer: Ashley Avila Photography
Builder: AVB Inc.
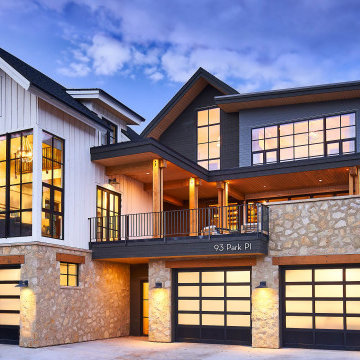
Design ideas for a large country three-storey multi-coloured house exterior in Denver with mixed siding, a gable roof and a mixed roof.
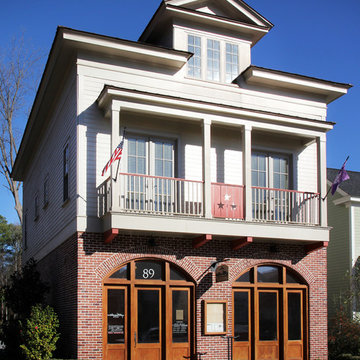
Inspiration for a mid-sized traditional three-storey multi-coloured duplex exterior in Atlanta with mixed siding, a gable roof and a shingle roof.
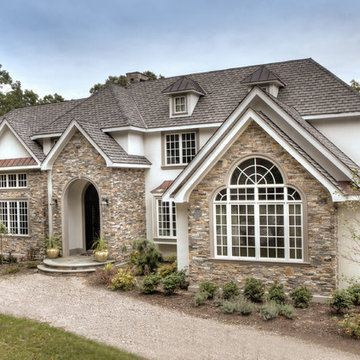
Photos by: Jaime Martorano
Design ideas for a large mediterranean three-storey multi-coloured house exterior in Boston with mixed siding, a hip roof and a tile roof.
Design ideas for a large mediterranean three-storey multi-coloured house exterior in Boston with mixed siding, a hip roof and a tile roof.
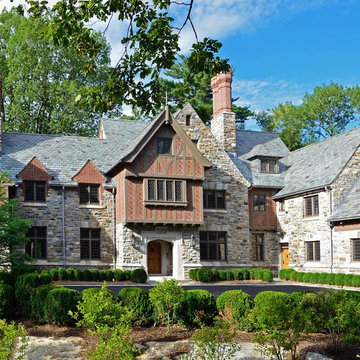
The façade of this home displays a masterful use of forms, textures and materials.
Photo of a large traditional three-storey multi-coloured house exterior in Other with mixed siding.
Photo of a large traditional three-storey multi-coloured house exterior in Other with mixed siding.
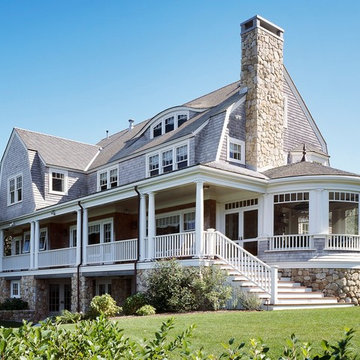
Brian Vanden Brink
Design ideas for a large traditional three-storey multi-coloured exterior in Boston with wood siding and a gambrel roof.
Design ideas for a large traditional three-storey multi-coloured exterior in Boston with wood siding and a gambrel roof.
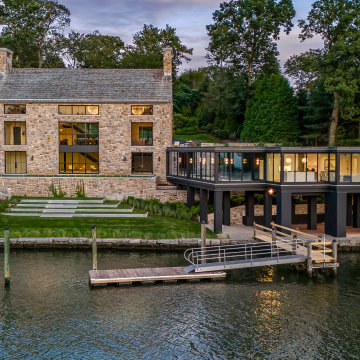
Photo of a contemporary three-storey multi-coloured house exterior in New York with mixed siding.
Multi-Coloured Three-storey Exterior Design Ideas
1