Multi-Coloured One-storey Exterior Design Ideas
Refine by:
Budget
Sort by:Popular Today
1 - 20 of 2,833 photos
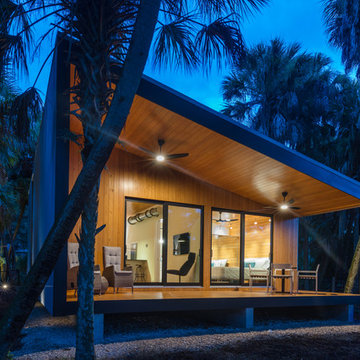
I built this on my property for my aging father who has some health issues. Handicap accessibility was a factor in design. His dream has always been to try retire to a cabin in the woods. This is what he got.
It is a 1 bedroom, 1 bath with a great room. It is 600 sqft of AC space. The footprint is 40' x 26' overall.
The site was the former home of our pig pen. I only had to take 1 tree to make this work and I planted 3 in its place. The axis is set from root ball to root ball. The rear center is aligned with mean sunset and is visible across a wetland.
The goal was to make the home feel like it was floating in the palms. The geometry had to simple and I didn't want it feeling heavy on the land so I cantilevered the structure beyond exposed foundation walls. My barn is nearby and it features old 1950's "S" corrugated metal panel walls. I used the same panel profile for my siding. I ran it vertical to math the barn, but also to balance the length of the structure and stretch the high point into the canopy, visually. The wood is all Southern Yellow Pine. This material came from clearing at the Babcock Ranch Development site. I ran it through the structure, end to end and horizontally, to create a seamless feel and to stretch the space. It worked. It feels MUCH bigger than it is.
I milled the material to specific sizes in specific areas to create precise alignments. Floor starters align with base. Wall tops adjoin ceiling starters to create the illusion of a seamless board. All light fixtures, HVAC supports, cabinets, switches, outlets, are set specifically to wood joints. The front and rear porch wood has three different milling profiles so the hypotenuse on the ceilings, align with the walls, and yield an aligned deck board below. Yes, I over did it. It is spectacular in its detailing. That's the benefit of small spaces.
Concrete counters and IKEA cabinets round out the conversation.
For those who could not live in a tiny house, I offer the Tiny-ish House.
Photos by Ryan Gamma
Staging by iStage Homes
Design assistance by Jimmy Thornton

Modern Brick House, Indianapolis, Windcombe Neighborhood - Christopher Short, Derek Mills, Paul Reynolds, Architects, HAUS Architecture + WERK | Building Modern - Construction Managers - Architect Custom Builders

Design ideas for an expansive country one-storey multi-coloured house exterior in San Francisco with mixed siding, a hip roof, a shingle roof, a grey roof and board and batten siding.

Country one-storey multi-coloured house exterior in Other with a gable roof, a grey roof, board and batten siding, clapboard siding and a mixed roof.

Inspiration for a mid-sized modern one-storey multi-coloured house exterior in Other with concrete fiberboard siding, a black roof and clapboard siding.
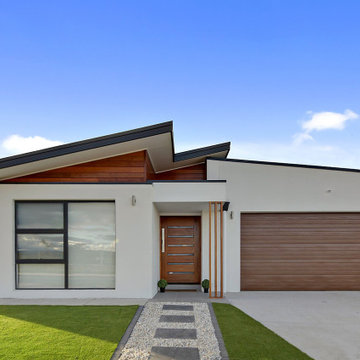
Photo of a large contemporary one-storey multi-coloured house exterior in Canberra - Queanbeyan with mixed siding, a shed roof and a black roof.
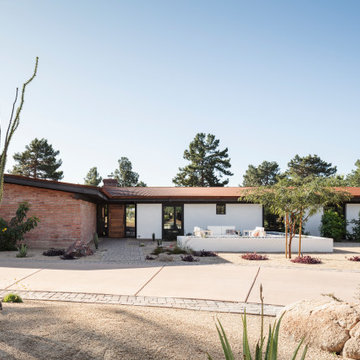
Photo by Roehner + Ryan
Inspiration for a one-storey adobe multi-coloured house exterior in Phoenix with a gable roof and a metal roof.
Inspiration for a one-storey adobe multi-coloured house exterior in Phoenix with a gable roof and a metal roof.
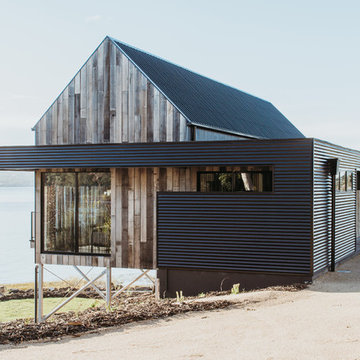
Anjie Blair Photography
Inspiration for a contemporary one-storey multi-coloured house exterior in Other with mixed siding, a gable roof and a metal roof.
Inspiration for a contemporary one-storey multi-coloured house exterior in Other with mixed siding, a gable roof and a metal roof.
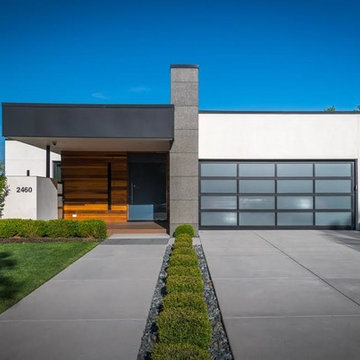
Photo of a mid-sized modern one-storey multi-coloured house exterior in Salt Lake City with mixed siding and a flat roof.
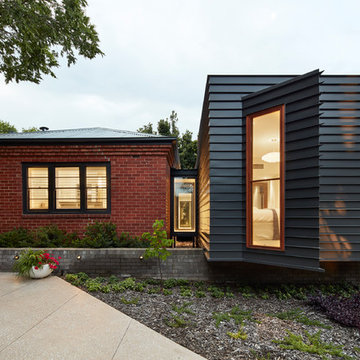
Anthony Basheer
Photo of a mid-sized contemporary one-storey multi-coloured house exterior in Canberra - Queanbeyan with a metal roof and mixed siding.
Photo of a mid-sized contemporary one-storey multi-coloured house exterior in Canberra - Queanbeyan with a metal roof and mixed siding.
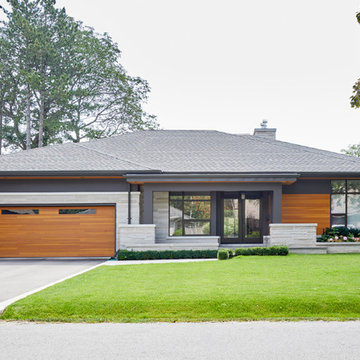
Photo Credit: Jason Hartog Photography
Inspiration for a mid-sized contemporary one-storey multi-coloured house exterior in Toronto with mixed siding, a hip roof and a shingle roof.
Inspiration for a mid-sized contemporary one-storey multi-coloured house exterior in Toronto with mixed siding, a hip roof and a shingle roof.
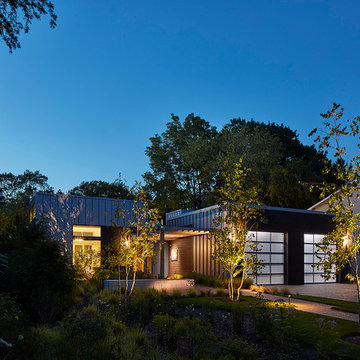
View from street. Tom Harris Photography
This is an example of a large contemporary one-storey multi-coloured exterior in Chicago with mixed siding and a flat roof.
This is an example of a large contemporary one-storey multi-coloured exterior in Chicago with mixed siding and a flat roof.
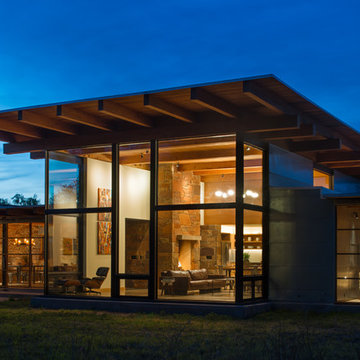
Central glass pavilion for cooking, dining, and gathering at Big Tree Camp. This southern façade is a composition of steel, glass and screened panels with galvanized metal and cypress wood cladding, lighter in nature and a distinct contrast to the north facing masonry façade. The window wall offers large pristine views of the south Texas landscape.
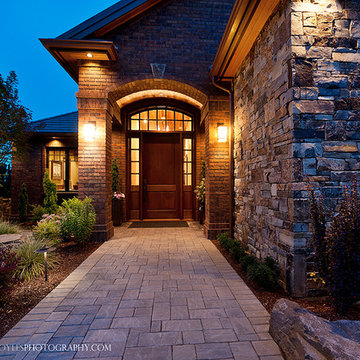
Heather Boyles Photography
Large country one-storey multi-coloured exterior in Portland with mixed siding and a gable roof.
Large country one-storey multi-coloured exterior in Portland with mixed siding and a gable roof.
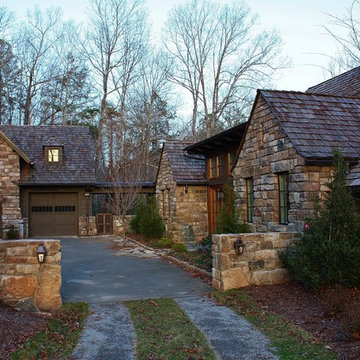
Nestled in the foothills of the Blue Ridge Mountains, this cottage blends old world authenticity with contemporary design elements.
This is an example of a large country one-storey multi-coloured exterior in Other with stone veneer and a gable roof.
This is an example of a large country one-storey multi-coloured exterior in Other with stone veneer and a gable roof.

A series of cantilevered gables that separate each space visually. On the left, the Primary bedroom features its own private outdoor area, with direct access to the refreshing pool. In the middle, the stone walls highlight the living room, with large sliding doors that connect to the outside. The open floor kitchen and family room are on the right, with access to the cabana.
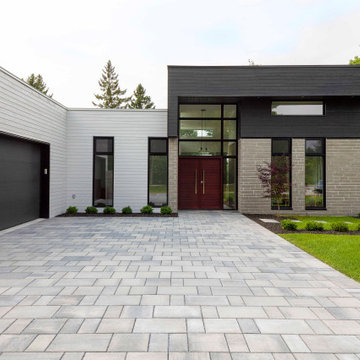
Smooth and sleek, Blu 80 mm Smooth is the perfect driveway paver to fit any modern home's exterior. Due to its 80 mm height, Blu is optimal for driveway use and paving any surface exposed to vehicular traffic.Now available in our HD2 technology for an ultra-tight poreless finish with anti-aging technology; this paver is offered in vibrant and neutral colors. If you're looking to add contrast around this subtle and clean paving stone, the Blu 6 × 13 mm can be added to create contrasting patterns or banding along the Blu 80 modular pattern. Blu 80's versatility doesn't end there. It can also be installed in a permeable application by swapping polymeric sand for stone and it benefits from all the de-icing salt resistance necessary for harsh winters. Check out our website to shop the look! https://www.techo-bloc.com/shop/pavers/blu-80-smooth/
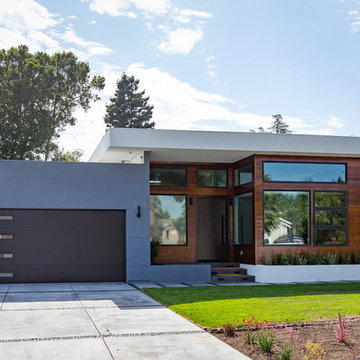
The striking new remodel in the city of Saratoga, California. Modern, Practical, Stylish! Dark wooden frames with windows in various shapes and sizes, outlined with a white border. clean cut landscaping and refreshing to view
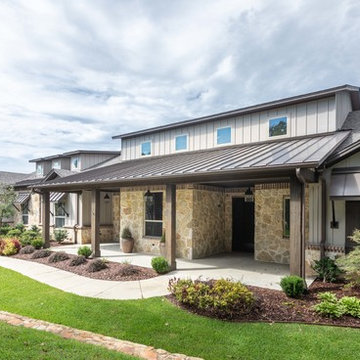
Design ideas for a large country one-storey multi-coloured house exterior in Dallas with mixed siding, a mixed roof and a gable roof.
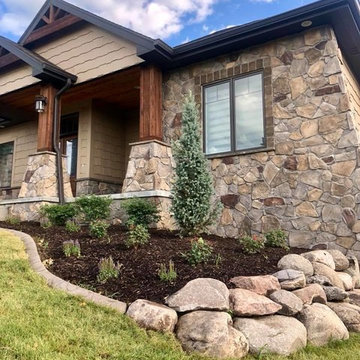
This is an example of a mid-sized country one-storey multi-coloured house exterior in Omaha with mixed siding, a hip roof and a shingle roof.
Multi-Coloured One-storey Exterior Design Ideas
1