Multi-Coloured Townhouse Exterior Design Ideas
Refine by:
Budget
Sort by:Popular Today
1 - 20 of 364 photos
Item 1 of 3
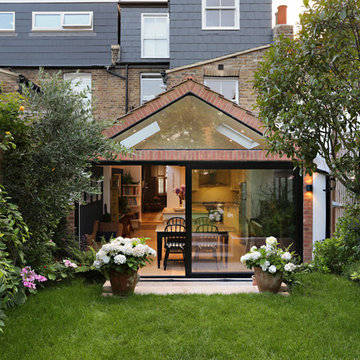
Fine House Photography
Photo of a mid-sized contemporary three-storey brick multi-coloured townhouse exterior in London with a gable roof and a tile roof.
Photo of a mid-sized contemporary three-storey brick multi-coloured townhouse exterior in London with a gable roof and a tile roof.
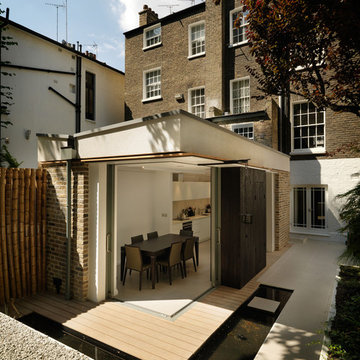
This is an example of a contemporary three-storey brick multi-coloured townhouse exterior in London.
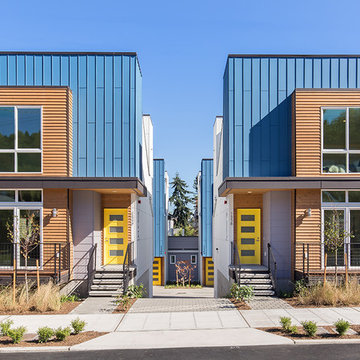
Cleary O'Farrell
Inspiration for a contemporary multi-coloured townhouse exterior in Seattle with mixed siding and a flat roof.
Inspiration for a contemporary multi-coloured townhouse exterior in Seattle with mixed siding and a flat roof.
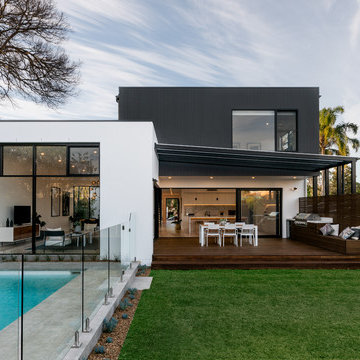
Peter Crumpton
Contemporary two-storey multi-coloured townhouse exterior in Other with concrete fiberboard siding, a flat roof and a metal roof.
Contemporary two-storey multi-coloured townhouse exterior in Other with concrete fiberboard siding, a flat roof and a metal roof.
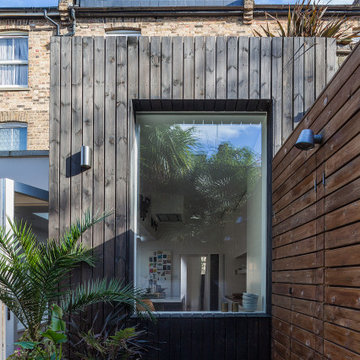
The house, a London stock Victorian three-storey mid terrace, is located in the hip neighbourhood of Brixton and the clients brought the project to FPA with a view to enlarge the ground floor into the garden and create additional living quarters into the attic space.
The organization of the ground floor extension is based on two linear volumes of differing depth, arranged side by side and clearly distinguished for the different treatment of their exterior: light painted render is juxtaposed to dark stained timber decking boards. Windows and doors are different in size to add a dynamic element to the façade and offer varying views of the mature garden.
The roof extension is clad in slates to blend with the surrounding roofscape with an elongated window overlooking the garden.
The introduction of folding partitions and sliding doors, which generate an array of possible spatial subdivisions, complements the former open space arrangement on the ground floor. The design intends to engage with the physical aspect of the users by puncturing the wall between house and extension with openings reduced in height that lead one to the space with the higher ceiling and vice versa.
Expanses of white wall surface allow the display of the clients’ collection of tribal and contemporary art and supplement an assemblage of pieces of modernist furniture.
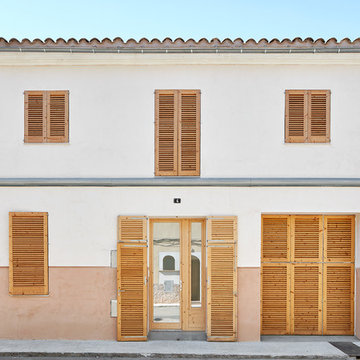
Photo of a mid-sized mediterranean two-storey multi-coloured townhouse exterior in Palma de Mallorca with a tile roof.
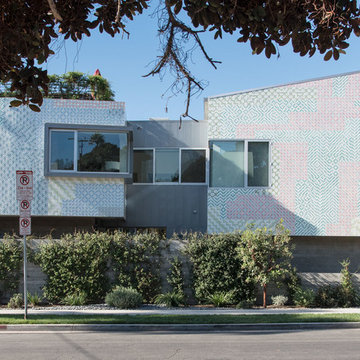
Josh Targownik
Inspiration for a mid-sized modern split-level multi-coloured townhouse exterior in Los Angeles with mixed siding, a flat roof and a green roof.
Inspiration for a mid-sized modern split-level multi-coloured townhouse exterior in Los Angeles with mixed siding, a flat roof and a green roof.
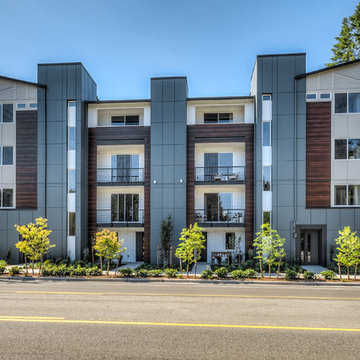
This is an example of a modern three-storey multi-coloured townhouse exterior in Seattle.
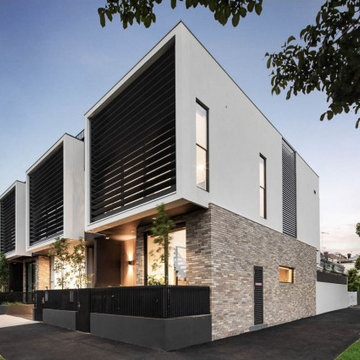
Photo of a mid-sized modern three-storey brick multi-coloured townhouse exterior in Melbourne with a flat roof, a metal roof and a black roof.
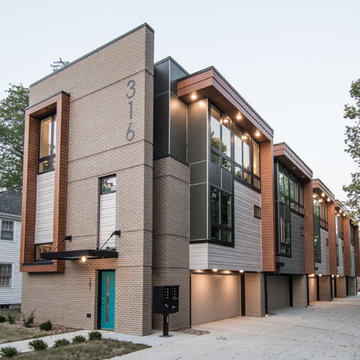
Inspiration for a mid-sized contemporary three-storey multi-coloured townhouse exterior in Minneapolis with mixed siding and a flat roof.
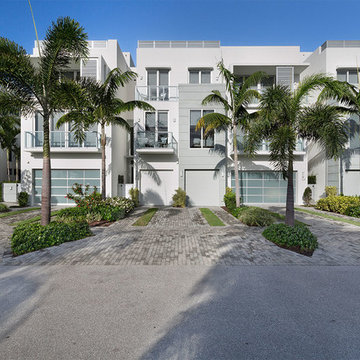
Front Exterior
This is an example of a mid-sized modern three-storey concrete multi-coloured townhouse exterior in Miami with a flat roof and a mixed roof.
This is an example of a mid-sized modern three-storey concrete multi-coloured townhouse exterior in Miami with a flat roof and a mixed roof.
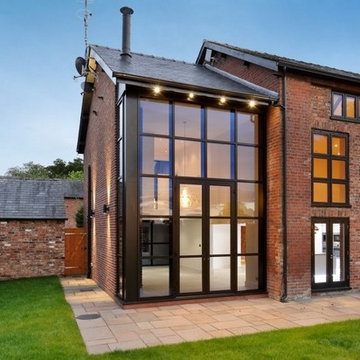
Two storey side extension to an existing converted barn.
Full height glazing to front and rear of the extension.
External materials to match the existing property, as well as internal glazed wall to an additional bedroom.
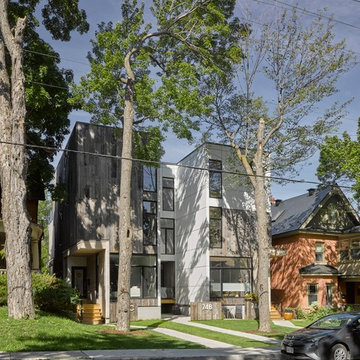
Large modern three-storey multi-coloured townhouse exterior in Ottawa with mixed siding and a flat roof.
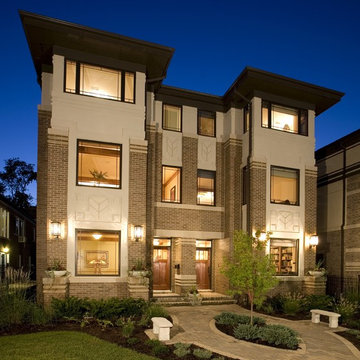
WEST STUDIO Architects & Construction Services
This is an example of a large modern three-storey multi-coloured townhouse exterior in Chicago with a hip roof.
This is an example of a large modern three-storey multi-coloured townhouse exterior in Chicago with a hip roof.
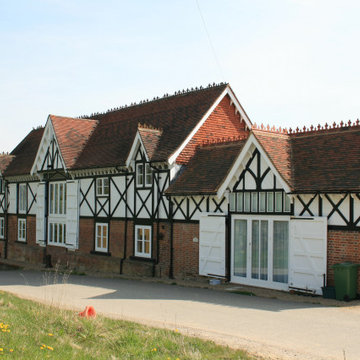
Conversion of existing Grade II Listed Cider Barn building forming part of Victorian Model Farm complex.
This is an example of a mid-sized traditional two-storey multi-coloured townhouse exterior in Kent with mixed siding, a gable roof and a tile roof.
This is an example of a mid-sized traditional two-storey multi-coloured townhouse exterior in Kent with mixed siding, a gable roof and a tile roof.
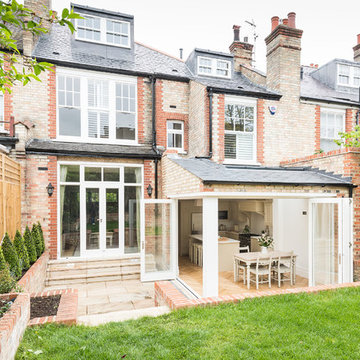
Veronica Rodriguez
Mid-sized traditional three-storey brick multi-coloured townhouse exterior in London with a gable roof and a tile roof.
Mid-sized traditional three-storey brick multi-coloured townhouse exterior in London with a gable roof and a tile roof.
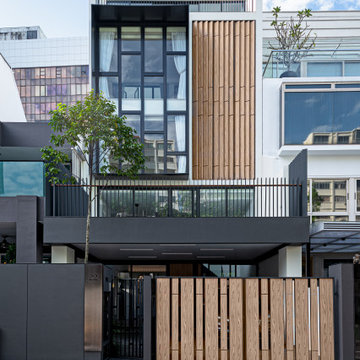
A strikingly modern and warm inter-terrace that encloses 4.5 storeys and 8 rooms. An architectural feat indeed.
This is an example of a large contemporary three-storey multi-coloured townhouse exterior in Singapore with mixed siding and a flat roof.
This is an example of a large contemporary three-storey multi-coloured townhouse exterior in Singapore with mixed siding and a flat roof.
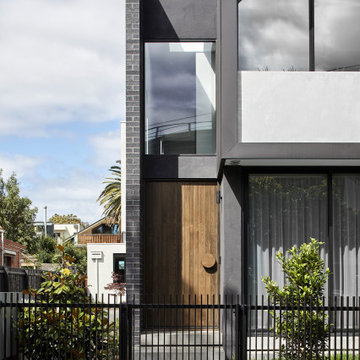
Inspiration for a mid-sized modern three-storey brick multi-coloured townhouse exterior in Melbourne with a flat roof, a metal roof and a black roof.
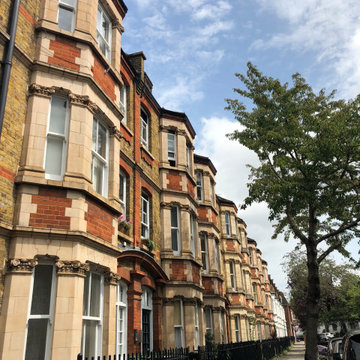
Design ideas for a mid-sized traditional two-storey brick multi-coloured townhouse exterior in London with a gable roof and a tile roof.
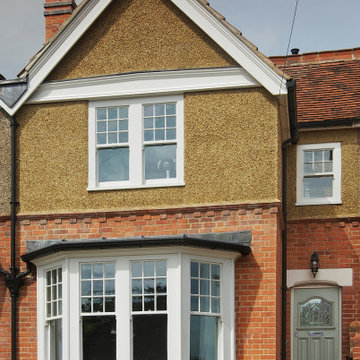
Built circa. 1910, this Edwardian terrace had been left unkempt, uncared for and was filled to the rafters with hoarded items. Decades lack of maintenance, poor quality additions and repairs meant this property required a complete top to toe renovation.
Brief for the exterior was to repair as required but retain the original character, we did this by specifying wood sash windows and doors, renewing the pebble dash, renewing all woodwork with wood, using cast iron effect guttering, renovating the stone lintels and repointing the whole property with lime mortar.
We elected not to replace some of the timber detailing to simplify the appearance.
Multi-Coloured Townhouse Exterior Design Ideas
1