Multipurpose Gym Design Ideas with Timber
Refine by:
Budget
Sort by:Popular Today
1 - 12 of 12 photos
Item 1 of 3
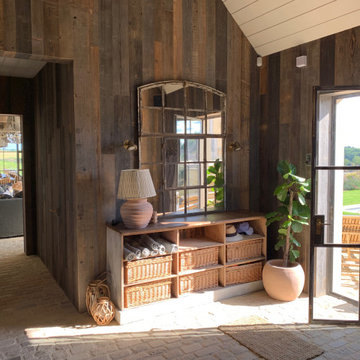
A view of the changing room inside the poolhouse, wkth the sitting and kitchen/dining areas beyond..
This is an example of a large country multipurpose gym in Oxfordshire with brown walls, brown floor and timber.
This is an example of a large country multipurpose gym in Oxfordshire with brown walls, brown floor and timber.
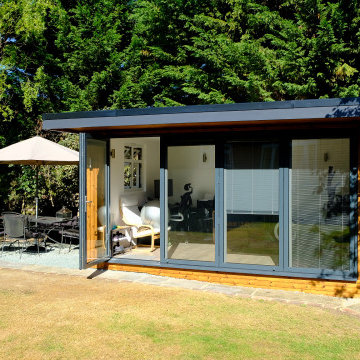
The client wanted a multifunctional garden room where they could have a Home office and small Gym and work out area, the Garden Room was south facing and they wanted built in blinds within the Bifold doors. We completed the garden room with our in house landscaping team and repurposed existing paving slabs to create a curved path and outside dining area.

This is an example of a mid-sized transitional multipurpose gym in New York with white walls, black floor and timber.
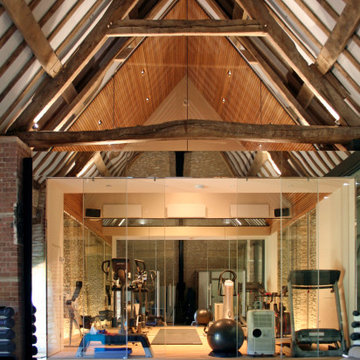
Mid-sized industrial multipurpose gym in Oxfordshire with white walls, light hardwood floors and timber.
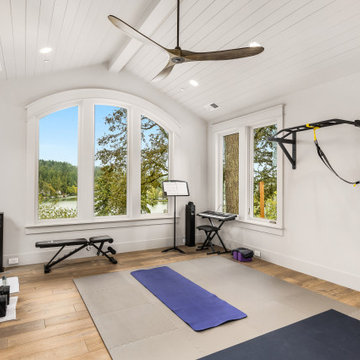
This is an example of a mid-sized transitional multipurpose gym in Portland with grey walls, light hardwood floors and timber.
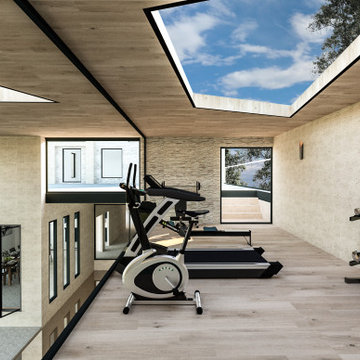
Photo of a large contemporary multipurpose gym in Buckinghamshire with brown walls, light hardwood floors, brown floor and timber.
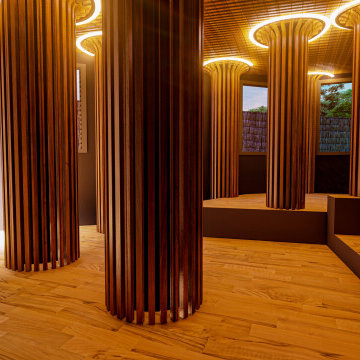
This is a 3D render of the home gym we are building at our Mosman site. The space under the pool (which sits high up on pillars) was unused but had so much potential! We are currently in the middle of turning this space into a reality. We are going to be installing curved spotted gum to the ceilings and spotted gum slats around the pillars.

Design ideas for a modern multipurpose gym in Nagoya with grey walls, medium hardwood floors, brown floor and timber.
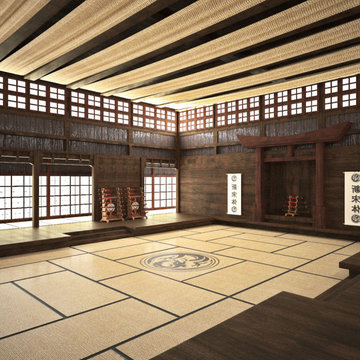
ristrutturazione di un complesso residenziale composto da tre unità abitative , il progetto prevede la riqualificazione dell'esistente con ampliamento ad uso affitta camere e attività sportive in zona collinare in provincia di bologna

Photo of a large contemporary multipurpose gym in Buckinghamshire with brown walls, light hardwood floors, brown floor and timber.
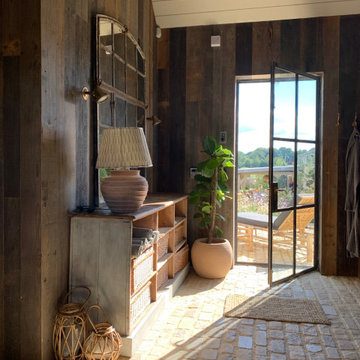
A view of the changing room inside the poolhouse, wkth the poolhouse terrace beyod..
Inspiration for a large country multipurpose gym in Oxfordshire with brown walls, brown floor and timber.
Inspiration for a large country multipurpose gym in Oxfordshire with brown walls, brown floor and timber.
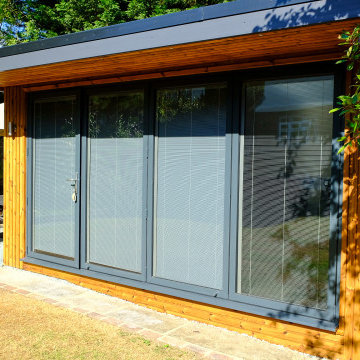
The client wanted a multifunctional garden room where they could have a Home office and small Gym and work out area, the Garden Room was south facing and they wanted built in blinds within the Bifold doors. We completed the garden room with our in house landscaping team and repurposed existing paving slabs to create a curved path and outside dining area.
Multipurpose Gym Design Ideas with Timber
1