Nursery Design Ideas with Purple Walls
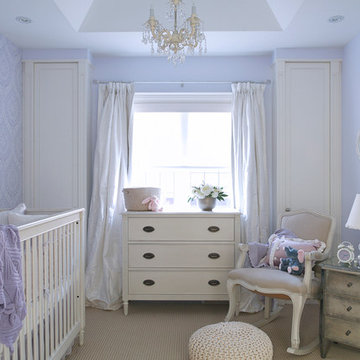
Robin Stubbert
Design ideas for a mid-sized traditional nursery for girls in Toronto with purple walls, carpet and beige floor.
Design ideas for a mid-sized traditional nursery for girls in Toronto with purple walls, carpet and beige floor.
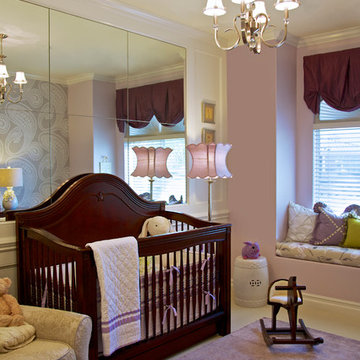
Photo of a traditional nursery for girls in Orange County with purple walls, carpet and purple floor.
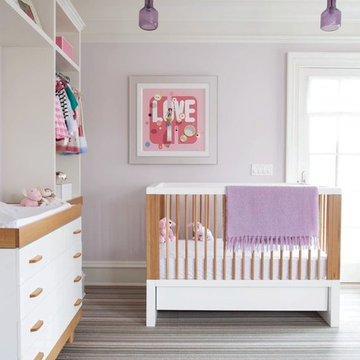
Inspiration for a transitional nursery for girls in New York with purple walls, carpet and grey floor.
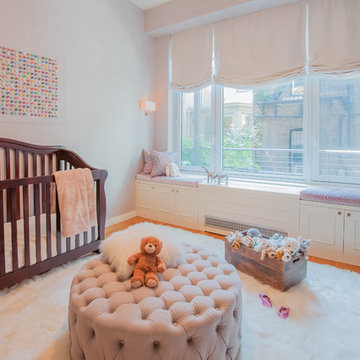
Allison Bitter Photography
Photo of a mid-sized transitional nursery for girls in New York with purple walls and medium hardwood floors.
Photo of a mid-sized transitional nursery for girls in New York with purple walls and medium hardwood floors.
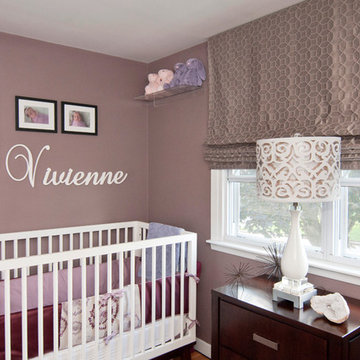
Sober Photography
Mid-sized modern nursery in Other with purple walls and light hardwood floors for girls.
Mid-sized modern nursery in Other with purple walls and light hardwood floors for girls.
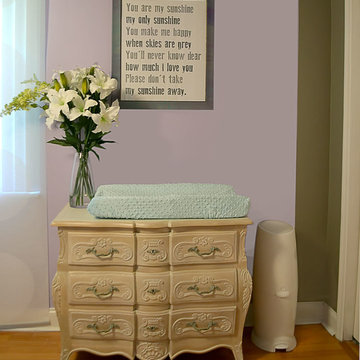
Inspiration for a mid-sized modern nursery for girls in Miami with purple walls and light hardwood floors.
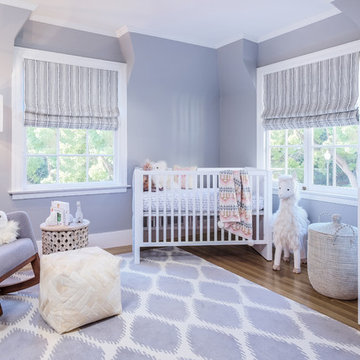
Stan Fadyukhin, Shutter Avenue Photography
Design ideas for a large transitional nursery for girls in San Francisco with purple walls, medium hardwood floors and brown floor.
Design ideas for a large transitional nursery for girls in San Francisco with purple walls, medium hardwood floors and brown floor.
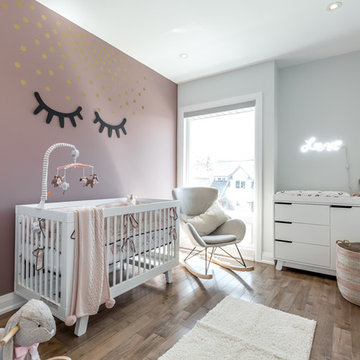
Contemporary nursery in Toronto with purple walls and medium hardwood floors for girls.
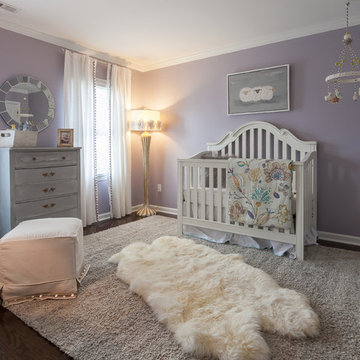
Margaret Rambo, Charleston Home and Design
Inspiration for a mid-sized transitional nursery for girls in Charleston with purple walls and carpet.
Inspiration for a mid-sized transitional nursery for girls in Charleston with purple walls and carpet.
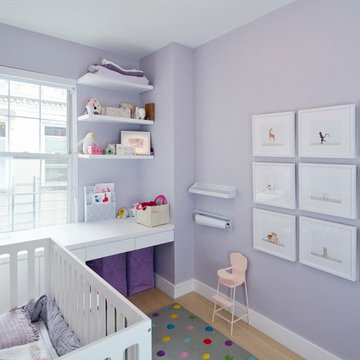
A young couple with three small children purchased this full floor loft in Tribeca in need of a gut renovation. The existing apartment was plagued with awkward spaces, limited natural light and an outdated décor. It was also lacking the required third child’s bedroom desperately needed for their newly expanded family. StudioLAB aimed for a fluid open-plan layout in the larger public spaces while creating smaller, tighter quarters in the rear private spaces to satisfy the family’s programmatic wishes. 3 small children’s bedrooms were carved out of the rear lower level connected by a communal playroom and a shared kid’s bathroom. Upstairs, the master bedroom and master bathroom float above the kid’s rooms on a mezzanine accessed by a newly built staircase. Ample new storage was built underneath the staircase as an extension of the open kitchen and dining areas. A custom pull out drawer containing the food and water bowls was installed for the family’s two dogs to be hidden away out of site when not in use. All wall surfaces, existing and new, were limited to a bright but warm white finish to create a seamless integration in the ceiling and wall structures allowing the spatial progression of the space and sculptural quality of the midcentury modern furniture pieces and colorful original artwork, painted by the wife’s brother, to enhance the space. The existing tin ceiling was left in the living room to maximize ceiling heights and remain a reminder of the historical details of the original construction. A new central AC system was added with an exposed cylindrical duct running along the long living room wall. A small office nook was built next to the elevator tucked away to be out of site.
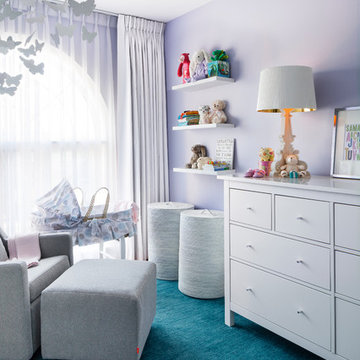
© Rad Design Inc.
A single family house for a young couple and their newborn child in Toronto's Beaches neighbourhood.
Transitional nursery in Toronto with purple walls and carpet for girls.
Transitional nursery in Toronto with purple walls and carpet for girls.
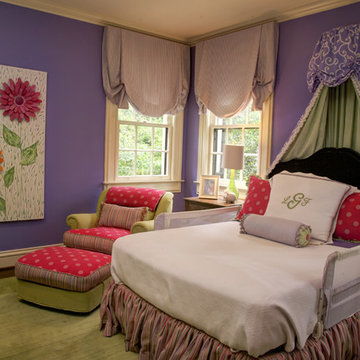
Design ideas for a mid-sized traditional nursery for girls in Atlanta with purple walls and medium hardwood floors.
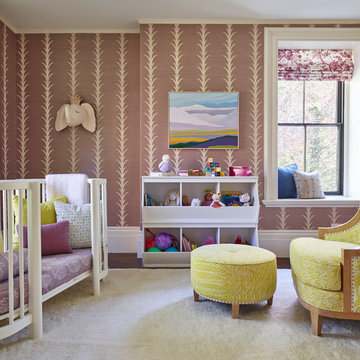
I designed a sophisticated, soothing room for a little girl. The goal was to make it whimsical enough but not so cute she could not grow into it. Notice the use of plants, animals and landscapes as a tool to create a peaceful environment. Large oil paintings evoke dreamy landscapes, the acanthus plant stripe of the grass cloth wallpaper makes one feel surrounded and safe. Birds, elephants and butterflies are part of the magical decor. Lots of texture and patterns create interest. Finally, old is blended with new (antique bird illustrations, old pine chest, modern crib, etc) to create an eclectic and inviting interior.
Photos by Jared Kuzia
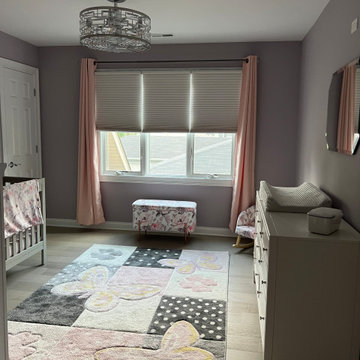
A lovely bedroom for fun sleepovers for years to come! Soft purplish gray wall tone, neutral flooring, white dresser, and crib converts to single bed, room darkening shades for naps or sleeping in, and sophisticated fandelier. Inexpensive area rug and drapery panels can be updated as the child grows.
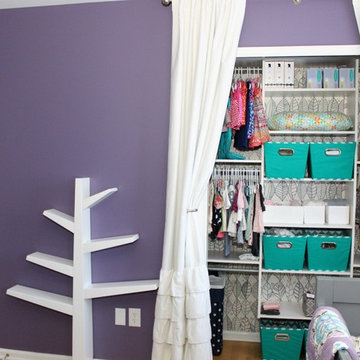
Ruffled curtains were installed in lieu of closet doors. Closet featuring wallpaper accent is stylish for both open & closed storage. The closet system was designed for hanging small items & plenty of shelving for the ever changing storage needs.
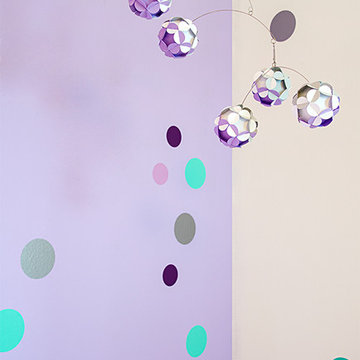
Design ideas for a mid-sized modern nursery for girls in Chicago with purple walls, carpet and purple floor.
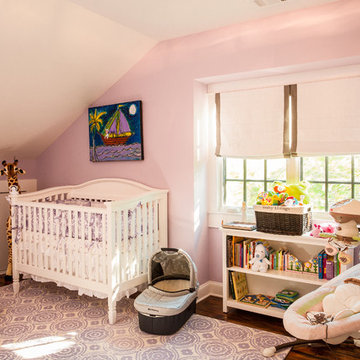
Design ideas for an arts and crafts nursery for girls in Atlanta with purple walls and medium hardwood floors.
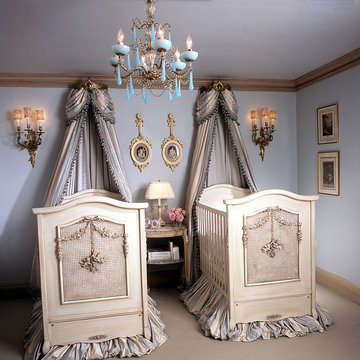
Designer Betty Lou Phillips featured two of AFK's flagship Cherubini cribs in this nursery in Dallas. Adorned with caning and appliqued moulding the Cherubini style is timeless.
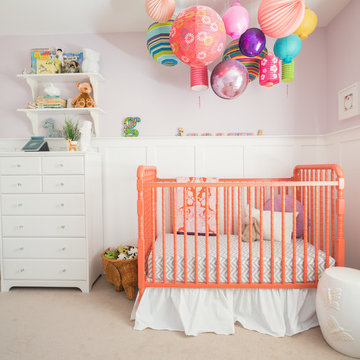
Coral painted Jenny Lind crib under paper lanterns. You are my sunshine spelled out in blocks. Lavender walls. High white wainscot.
Photo by Adrian Shellard
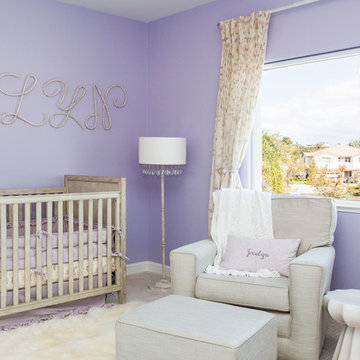
Daniel Blue Photography
Photo of a mid-sized contemporary nursery for girls in San Francisco with purple walls, carpet and beige floor.
Photo of a mid-sized contemporary nursery for girls in San Francisco with purple walls, carpet and beige floor.
Nursery Design Ideas with Purple Walls
1