Nursery Design Ideas with White Walls
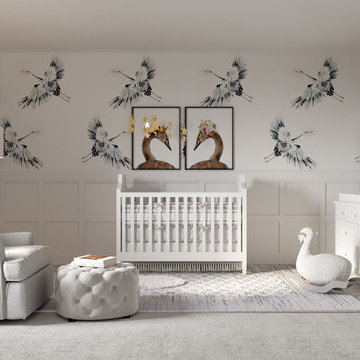
Small traditional gender-neutral nursery in Denver with white walls, carpet and grey floor.
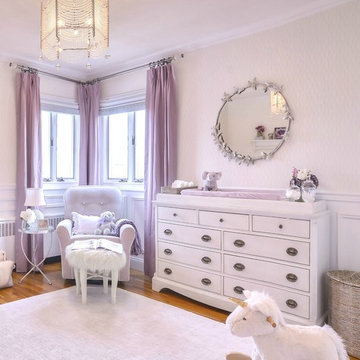
Baby Girl's Lavender Nursery
Interior Design: Jeanne Campana Design
www.jeannecampanadesign.com
Photo of a mid-sized transitional nursery for girls in New York with white walls and carpet.
Photo of a mid-sized transitional nursery for girls in New York with white walls and carpet.
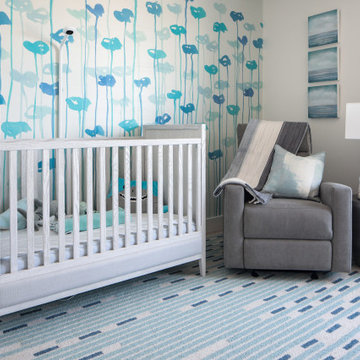
Incorporating a unique blue-chip art collection, this modern Hamptons home was meticulously designed to complement the owners' cherished art collections. The thoughtful design seamlessly integrates tailored storage and entertainment solutions, all while upholding a crisp and sophisticated aesthetic.
This charming nursery in classic blue, white, and gray hues exudes a timeless charm. The room brims with cute appeal, perfectly suited for the playful activities of small children.
---Project completed by New York interior design firm Betty Wasserman Art & Interiors, which serves New York City, as well as across the tri-state area and in The Hamptons.
For more about Betty Wasserman, see here: https://www.bettywasserman.com/
To learn more about this project, see here: https://www.bettywasserman.com/spaces/westhampton-art-centered-oceanfront-home/

Un loft immense, dans un ancien garage, à rénover entièrement pour moins de 250 euros par mètre carré ! Il a fallu ruser.... les anciens propriétaires avaient peint les murs en vert pomme et en violet, aucun sol n'était semblable à l'autre.... l'uniformisation s'est faite par le choix d'un beau blanc mat partout, sols murs et plafonds, avec un revêtement de sol pour usage commercial qui a permis de proposer de la résistance tout en conservant le bel aspect des lattes de parquet (en réalité un parquet flottant de très mauvaise facture, qui semble ainsi du parquet massif simplement peint). Le blanc a aussi apporté de la luminosité et une impression de calme, d'espace et de quiétude, tout en jouant au maximum de la luminosité naturelle dans cet ancien garage où les seules fenêtres sont des fenêtres de toit qui laissent seulement voir le ciel. La salle de bain était en carrelage marron, remplacé par des carreaux émaillés imitation zelliges ; pour donner du cachet et un caractère unique au lieu, les meubles ont été maçonnés sur mesure : plan vasque dans la salle de bain, bibliothèque dans le salon de lecture, vaisselier dans l'espace dinatoire, meuble de rangement pour les jouets dans le coin des enfants. La cuisine ne pouvait pas être refaite entièrement pour une question de budget, on a donc simplement remplacé les portes blanches laquées d'origine par du beau pin huilé et des poignées industrielles. Toujours pour respecter les contraintes financières de la famille, les meubles et accessoires ont été dans la mesure du possible chinés sur internet ou aux puces. Les nouveaux propriétaires souhaitaient un univers industriels campagnard, un sentiment de maison de vacances en noir, blanc et bois. Seule exception : la chambre d'enfants (une petite fille et un bébé) pour laquelle une estrade sur mesure a été imaginée, avec des rangements en dessous et un espace pour la tête de lit du berceau. Le papier peint Rebel Walls à l'ambiance sylvestre complète la déco, très nature et poétique.
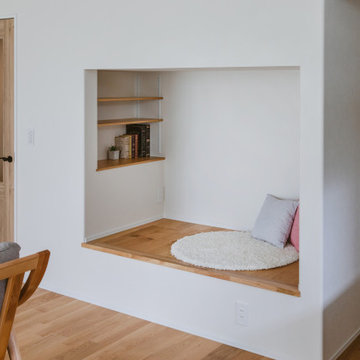
本棚を兼ね備えたおこもり専用のヌックは大人の寛ぐ空間になりました。リビングに隣接しているため、少し一休みしたい時にはこちらのヌックへ。ベビーベッドとしても使用できます。
Photo of a country gender-neutral nursery in Other with white walls, medium hardwood floors, brown floor, wallpaper and wallpaper.
Photo of a country gender-neutral nursery in Other with white walls, medium hardwood floors, brown floor, wallpaper and wallpaper.
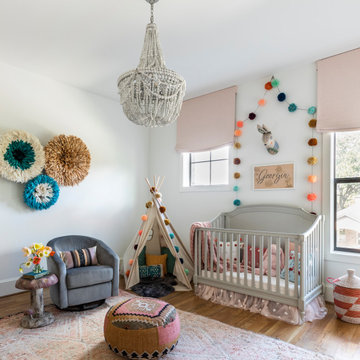
Photo of a transitional nursery in Houston with white walls, medium hardwood floors and brown floor.
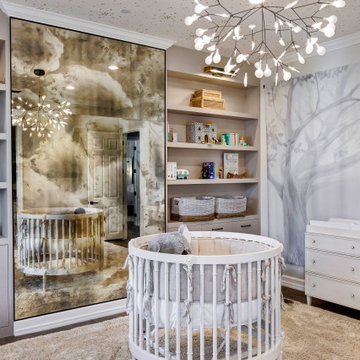
Serene baby's room with soft beige and white palette
Design ideas for a mid-sized contemporary gender-neutral nursery in Los Angeles with white walls.
Design ideas for a mid-sized contemporary gender-neutral nursery in Los Angeles with white walls.
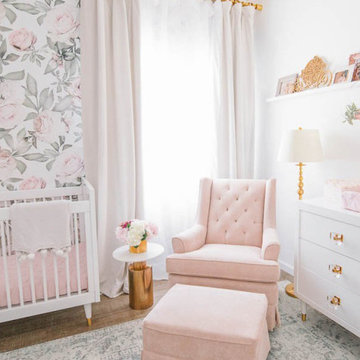
We started this design with a clean slate of high ceilings and white walls which was perfect for installing floral wallpaper on an accent wall. The wallpaper is removable and features an oversized floral pattern in soft blush and light pink tones, and the leaves a soft sage green. The gorgeous crib and dresser both from Newport Cottages has gold and acrylic hardware and were the centerpiece of the design. We added gold and blush decor and accents throughout the space the match the furniture. The client had her heart set on a blush glider. Looking through custom fabrics from Best Home Furnishing we found the perfect shade. With delicate tufted back the gilder is really stands out. The gold framed large family photos really makes a big impact in the space. The off white velvet blackout curtains have a luxurious feel and paired the golden curtain it fits the space perfectly.
Design: Little Crown Interiors
Photos: Irene Khan
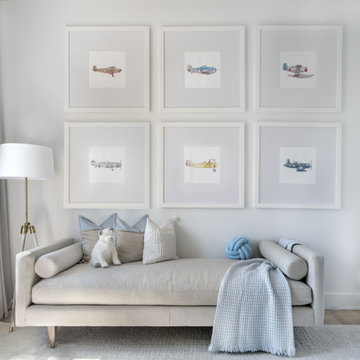
Inspiration for a beach style gender-neutral nursery in New York with white walls and light hardwood floors.
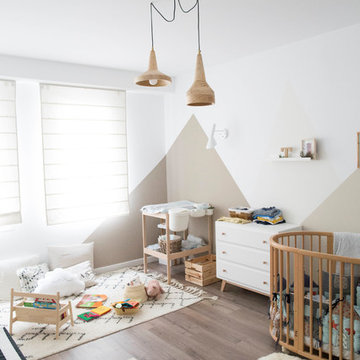
Design ideas for a scandinavian gender-neutral nursery in Other with white walls, dark hardwood floors and brown floor.
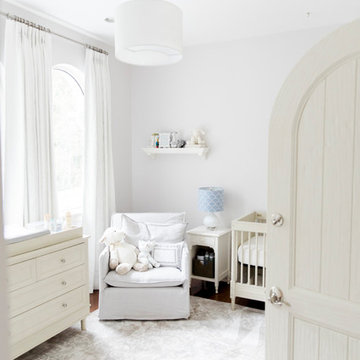
Photo Credit: Fashionable Hostess http://fashionablehostess.com/nursery-door-hardware-update-schlage/
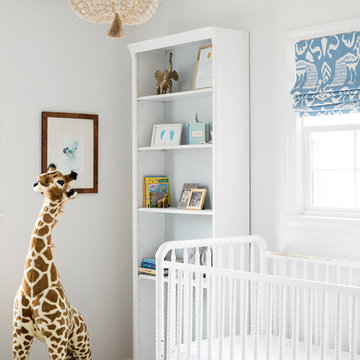
Picture Perfect House
Design ideas for a transitional gender-neutral nursery in Chicago with white walls and dark hardwood floors.
Design ideas for a transitional gender-neutral nursery in Chicago with white walls and dark hardwood floors.
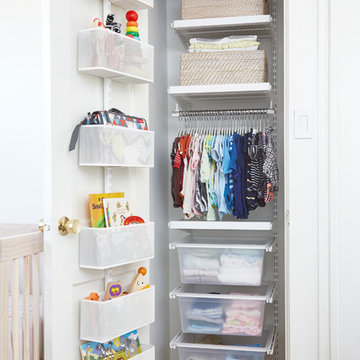
Container Stories Blog
BEFORE & AFTER
OH BABY! A SPARE ROOM IS TRANSFORMED FOR TWINS
Photo of a transitional gender-neutral nursery in Other with white walls and medium hardwood floors.
Photo of a transitional gender-neutral nursery in Other with white walls and medium hardwood floors.
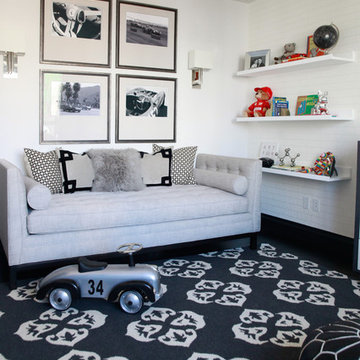
Inspiration for a mid-sized transitional nursery for boys in New York with white walls, carpet and multi-coloured floor.
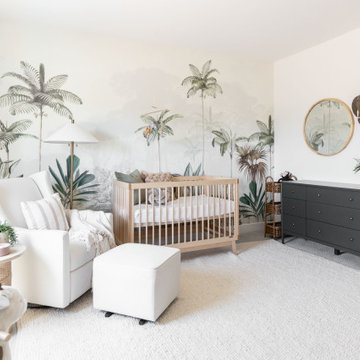
Monterosa Street Nursery
Inspiration for a scandinavian gender-neutral nursery in Phoenix with white walls, carpet, beige floor and wallpaper.
Inspiration for a scandinavian gender-neutral nursery in Phoenix with white walls, carpet, beige floor and wallpaper.
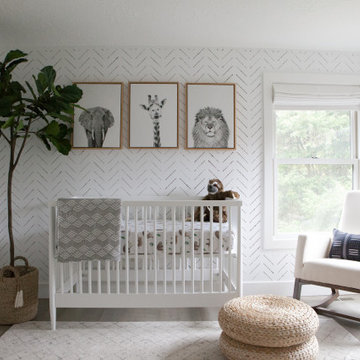
We were so honored to design this minimal, bright, and peaceful animal-themed nursery for a couple expecting their first baby! It warms our hearts to think of all of the cozy and sweet (and sleepless!) moments that will happen in this room. - Interior design & styling by Parlour & Palm - Photos by Misha Cohen Photography -
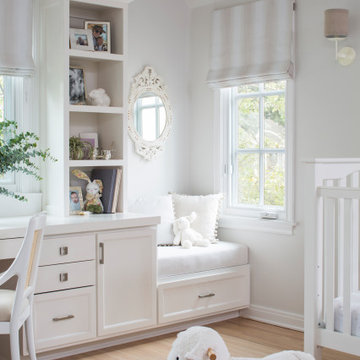
This is an example of a mid-sized transitional gender-neutral nursery in Los Angeles with white walls, light hardwood floors and beige floor.
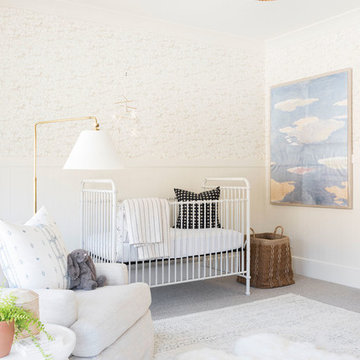
This is an example of a large beach style nursery for girls in Salt Lake City with white walls, carpet and grey floor.
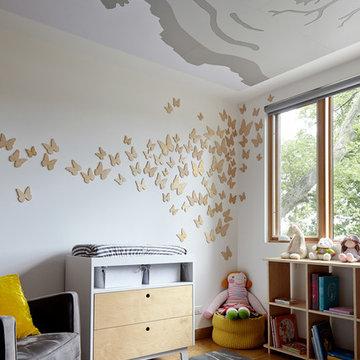
Mike Sinclair
Photo of a contemporary nursery for girls in Kansas City with white walls, light hardwood floors and brown floor.
Photo of a contemporary nursery for girls in Kansas City with white walls, light hardwood floors and brown floor.
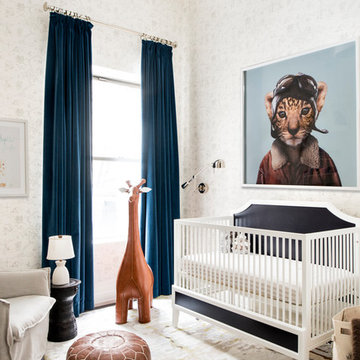
Photo by Adam Kane Macchia
Photo of a transitional gender-neutral nursery in New York with white walls.
Photo of a transitional gender-neutral nursery in New York with white walls.
Nursery Design Ideas with White Walls
1