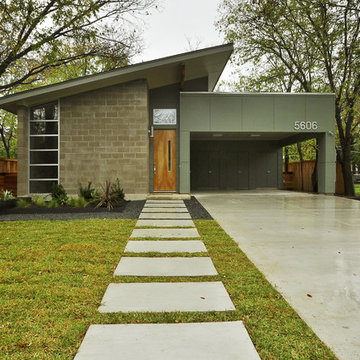One-storey Concrete Exterior Design Ideas
Refine by:
Budget
Sort by:Popular Today
1 - 20 of 2,207 photos
Item 1 of 3

The exterior draws from mid-century elements of , floor to ceiling windows, geometric and low roof forms and elements of materials to reflect the uses behind. concrete blocks turned on their edge create a veil of privacy from the street while maintaining visual connection to the native garden to the front. Timber is used between the concrete walls in combination with timber framed windows.
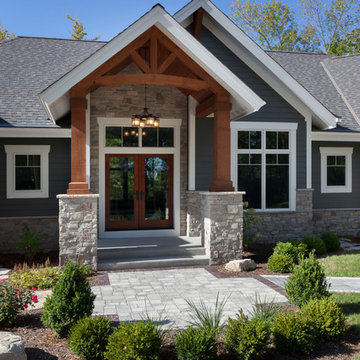
Modern mountain aesthetic in this fully exposed custom designed ranch. Exterior brings together lap siding and stone veneer accents with welcoming timber columns and entry truss. Garage door covered with standing seam metal roof supported by brackets. Large timber columns and beams support a rear covered screened porch. (Ryan Hainey)
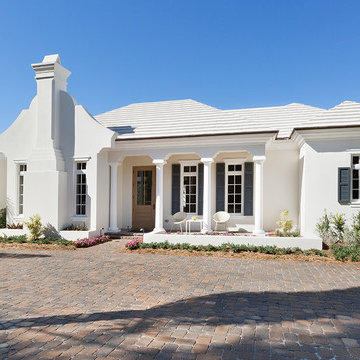
Front Exterior
Design ideas for a mid-sized beach style one-storey concrete white house exterior in Other with a hip roof and a tile roof.
Design ideas for a mid-sized beach style one-storey concrete white house exterior in Other with a hip roof and a tile roof.
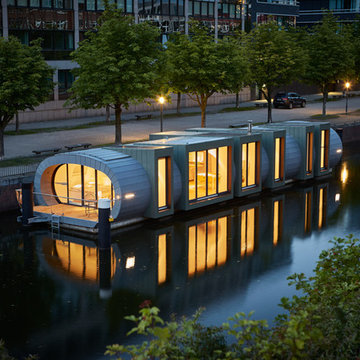
© Thomas Ebert, www.ebert-photo.com
Inspiration for a mid-sized industrial one-storey concrete grey house exterior in Hamburg with a flat roof and a mixed roof.
Inspiration for a mid-sized industrial one-storey concrete grey house exterior in Hamburg with a flat roof and a mixed roof.
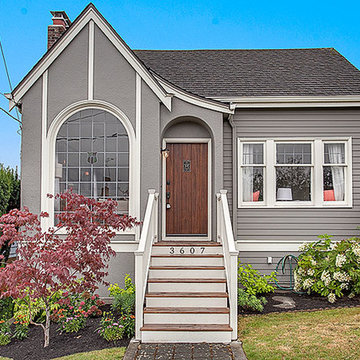
HD Estates
Design ideas for a transitional one-storey concrete grey exterior in Seattle.
Design ideas for a transitional one-storey concrete grey exterior in Seattle.
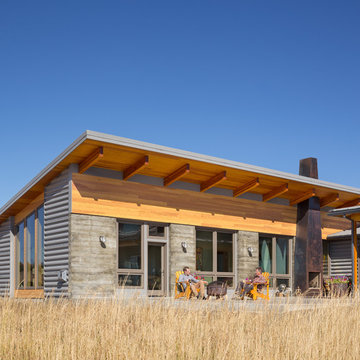
Josh Partee Photography
Design ideas for a mid-sized modern one-storey concrete grey exterior in Portland.
Design ideas for a mid-sized modern one-storey concrete grey exterior in Portland.
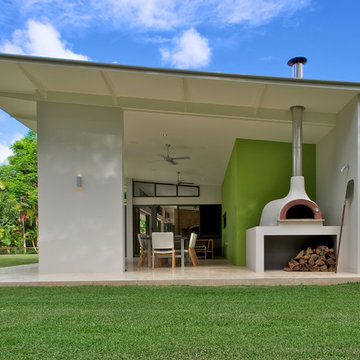
David Taylor
Design ideas for a large contemporary one-storey concrete white exterior in Sydney with a shed roof.
Design ideas for a large contemporary one-storey concrete white exterior in Sydney with a shed roof.
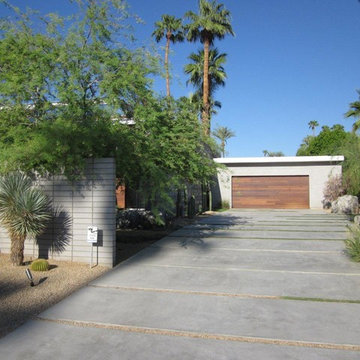
ORCO Block & Hardscape’s Gray Precision CMU was an aesthetic choice for this modern designed home.
Design ideas for a contemporary one-storey concrete grey exterior in Orange County.
Design ideas for a contemporary one-storey concrete grey exterior in Orange County.
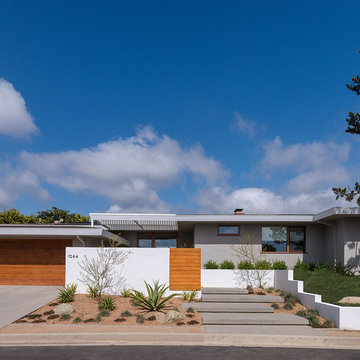
Landscape Design by Ryan Gates and Joel Lichtenwalter, www.growoutdoordesign.com
Photo of a mid-sized midcentury one-storey concrete house exterior in Los Angeles with a flat roof.
Photo of a mid-sized midcentury one-storey concrete house exterior in Los Angeles with a flat roof.
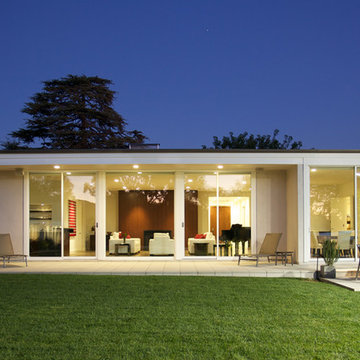
Photo: Darren Eskandari
Mid-sized modern one-storey concrete white house exterior in Los Angeles with a flat roof.
Mid-sized modern one-storey concrete white house exterior in Los Angeles with a flat roof.
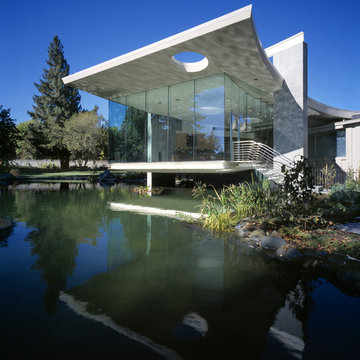
Design ideas for a large modern one-storey concrete grey exterior in San Francisco with a flat roof.
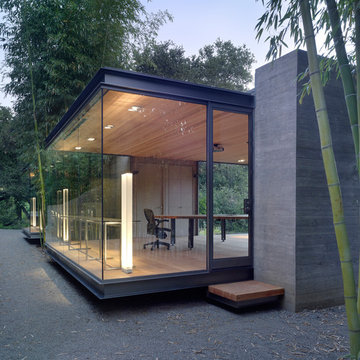
Tim Griffth
Design ideas for a small modern one-storey concrete exterior in San Francisco with a flat roof.
Design ideas for a small modern one-storey concrete exterior in San Francisco with a flat roof.
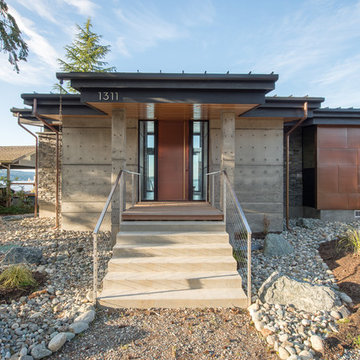
View from road. Photography by Lucas Henning.
Design ideas for a small modern one-storey concrete grey house exterior in Seattle with a shed roof and a metal roof.
Design ideas for a small modern one-storey concrete grey house exterior in Seattle with a shed roof and a metal roof.
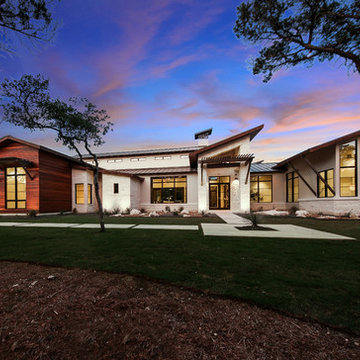
hill country contemporary house designed by oscar e flores design studio in cordillera ranch on a 14 acre property
Inspiration for a large transitional one-storey concrete white house exterior in Austin with a shed roof and a metal roof.
Inspiration for a large transitional one-storey concrete white house exterior in Austin with a shed roof and a metal roof.
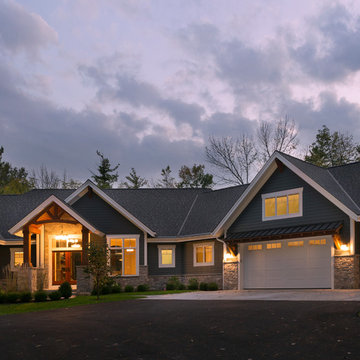
Modern mountain aesthetic in this fully exposed custom designed ranch. Exterior brings together lap siding and stone veneer accents with welcoming timber columns and entry truss. Garage door covered with standing seam metal roof supported by brackets. Large timber columns and beams support a rear covered screened porch. (Ryan Hainey)
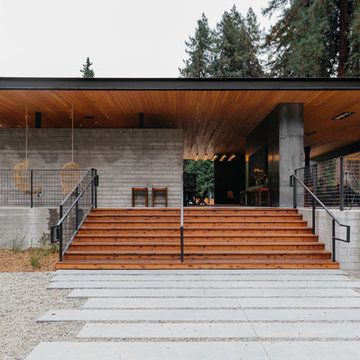
All Autocamp Russian River photos are taken by Melanie Riccardi.
Design ideas for an expansive modern one-storey concrete grey exterior in San Francisco with a flat roof.
Design ideas for an expansive modern one-storey concrete grey exterior in San Francisco with a flat roof.
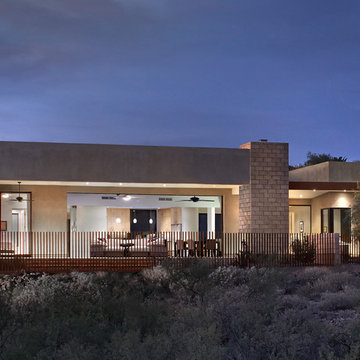
Robin Stancliff
Design ideas for a mid-sized contemporary one-storey concrete beige house exterior in Phoenix with a flat roof.
Design ideas for a mid-sized contemporary one-storey concrete beige house exterior in Phoenix with a flat roof.
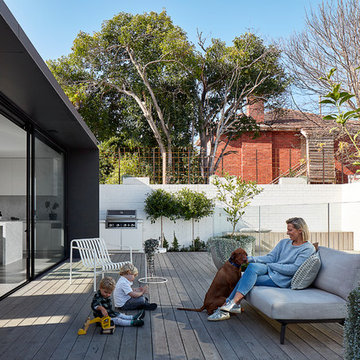
jack lovel
This is an example of a large contemporary one-storey concrete grey house exterior in Melbourne with a flat roof and a metal roof.
This is an example of a large contemporary one-storey concrete grey house exterior in Melbourne with a flat roof and a metal roof.
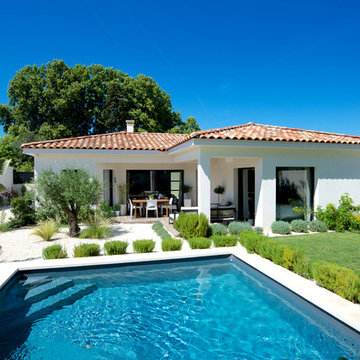
Sophie Villeger
Mid-sized contemporary one-storey concrete white house exterior in Marseille with a hip roof and a tile roof.
Mid-sized contemporary one-storey concrete white house exterior in Marseille with a hip roof and a tile roof.
One-storey Concrete Exterior Design Ideas
1
