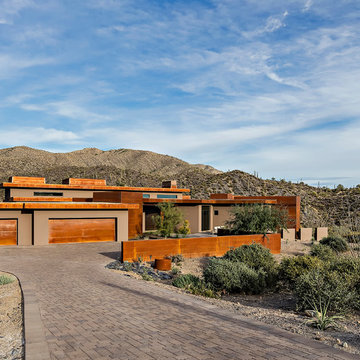One-storey Exterior Design Ideas
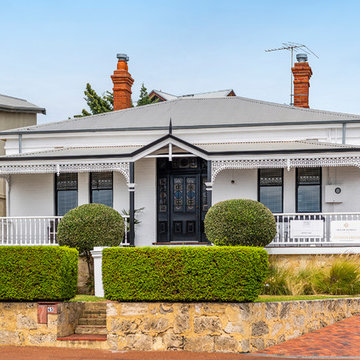
We painted the front exterior of this c1898 cottage with Dulux Vivid white and Dulux Black Ace to give it a crisp new look.
Photo of a traditional one-storey brick white house exterior in Perth with a metal roof and a hip roof.
Photo of a traditional one-storey brick white house exterior in Perth with a metal roof and a hip roof.
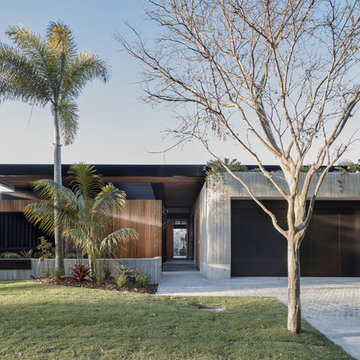
Architecture: Justin Humphrey Architect
Photography: Andy Macpherson
Industrial one-storey brown house exterior with mixed siding and a flat roof.
Industrial one-storey brown house exterior with mixed siding and a flat roof.
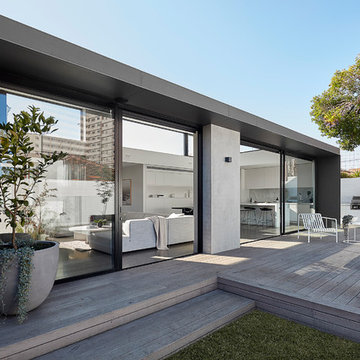
jack lovel
Photo of a large contemporary one-storey concrete grey house exterior in Melbourne with a flat roof and a metal roof.
Photo of a large contemporary one-storey concrete grey house exterior in Melbourne with a flat roof and a metal roof.
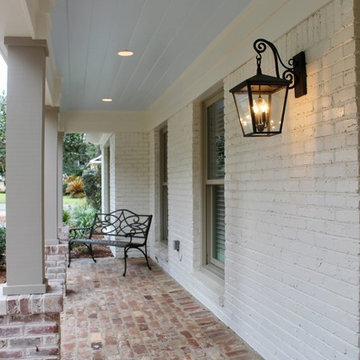
Inspiration for a large transitional one-storey brick white house exterior in Miami with a gable roof and a shingle roof.
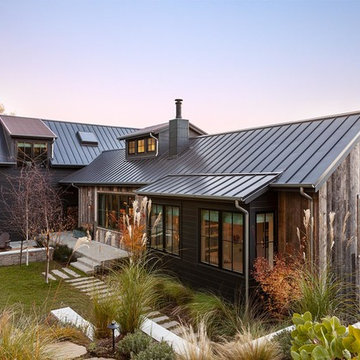
Photo of a country one-storey brown house exterior in San Francisco with mixed siding, a gable roof and a metal roof.
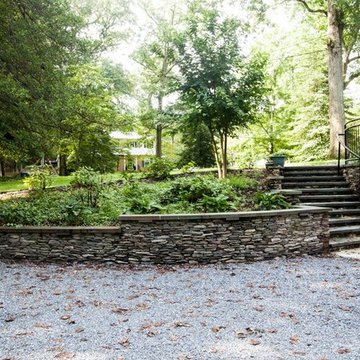
Mid-sized traditional one-storey brick red house exterior in Baltimore with a gable roof and a shingle roof.
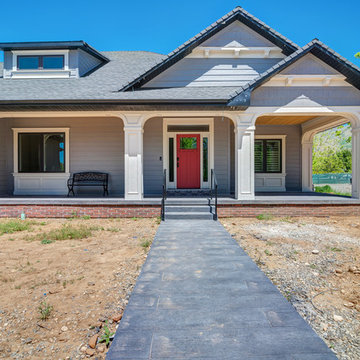
Quick Pic Tours
Design ideas for a mid-sized arts and crafts one-storey grey house exterior in Salt Lake City with wood siding, a gable roof and a shingle roof.
Design ideas for a mid-sized arts and crafts one-storey grey house exterior in Salt Lake City with wood siding, a gable roof and a shingle roof.
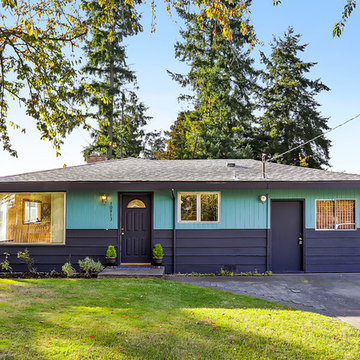
christophe servieres Shot2Sell
Small midcentury one-storey blue house exterior in Seattle with wood siding and a shingle roof.
Small midcentury one-storey blue house exterior in Seattle with wood siding and a shingle roof.
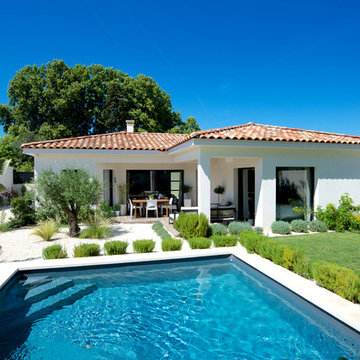
Sophie Villeger
Mid-sized contemporary one-storey concrete white house exterior in Marseille with a hip roof and a tile roof.
Mid-sized contemporary one-storey concrete white house exterior in Marseille with a hip roof and a tile roof.
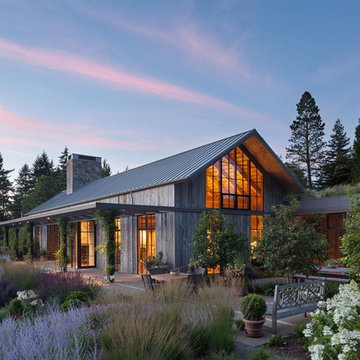
Country Garden Residence by Olson Kunding.
Photos by: Jeremy Bitterman
This is an example of a country one-storey grey exterior in Portland with wood siding, a gable roof and a metal roof.
This is an example of a country one-storey grey exterior in Portland with wood siding, a gable roof and a metal roof.
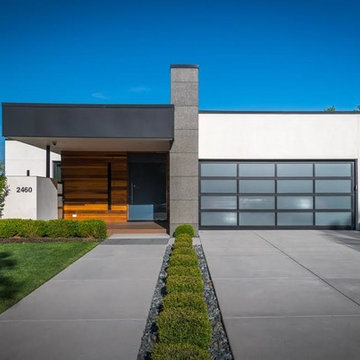
Photo of a mid-sized modern one-storey multi-coloured house exterior in Salt Lake City with mixed siding and a flat roof.
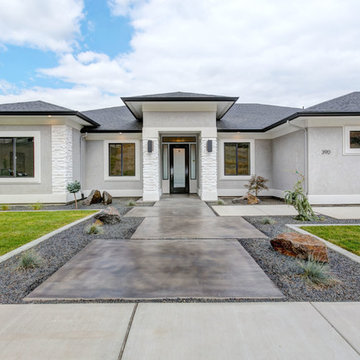
Photo of a mid-sized transitional one-storey stucco grey house exterior in Seattle with a hip roof and a shingle roof.
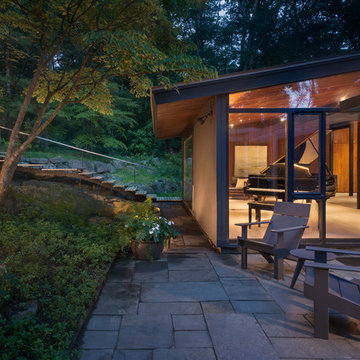
Flavin Architects was chosen for the renovation due to their expertise with Mid-Century-Modern and specifically Henry Hoover renovations. Respect for the integrity of the original home while accommodating a modern family’s needs is key. Practical updates like roof insulation, new roofing, and radiant floor heat were combined with sleek finishes and modern conveniences. Photo by: Nat Rea Photography
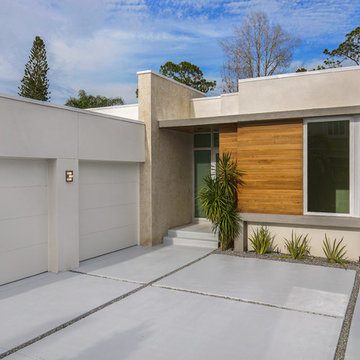
Ryan Gamma
Design ideas for a mid-sized contemporary one-storey stucco white house exterior in Tampa with a flat roof.
Design ideas for a mid-sized contemporary one-storey stucco white house exterior in Tampa with a flat roof.
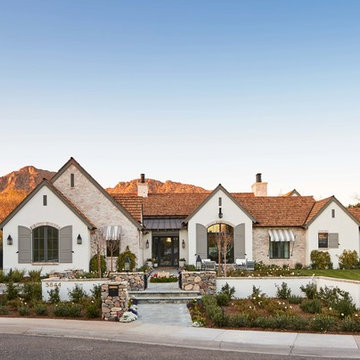
Design ideas for a transitional one-storey white house exterior in Phoenix with a gable roof and a shingle roof.
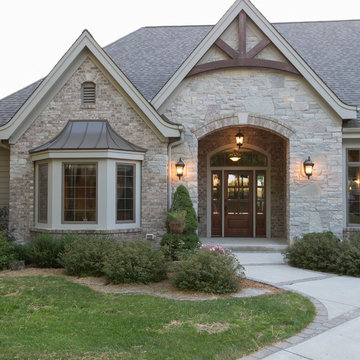
Stone ranch with French Country flair and a tucked under extra lower level garage. The beautiful Chilton Woodlake blend stone follows the arched entry with timbers and gables. Carriage style 2 panel arched accent garage doors with wood brackets. The siding is Hardie Plank custom color Sherwin Williams Anonymous with custom color Intellectual Gray trim. Gable roof is CertainTeed Landmark Weathered Wood with a medium bronze metal roof accent over the bay window. (Ryan Hainey)
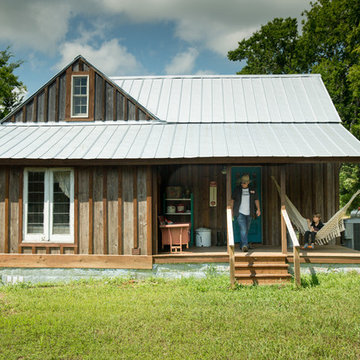
Photo: Jennifer M. Ramos © 2018 Houzz
Photo of a country one-storey brown house exterior in Austin with wood siding, a gable roof and a metal roof.
Photo of a country one-storey brown house exterior in Austin with wood siding, a gable roof and a metal roof.
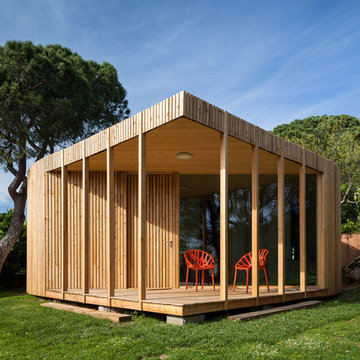
marc Torra www.fragments.cat
Small contemporary one-storey beige exterior in Other with wood siding and a flat roof.
Small contemporary one-storey beige exterior in Other with wood siding and a flat roof.
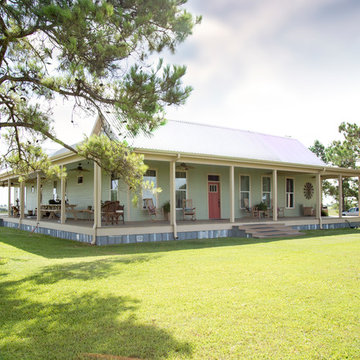
This original 2 bedroom dogtrot home was built in the late 1800s. 120 years later we completely replaced the siding, added 1400 square feet and did a full interior renovation.
One-storey Exterior Design Ideas
7
