One-storey Exterior Design Ideas
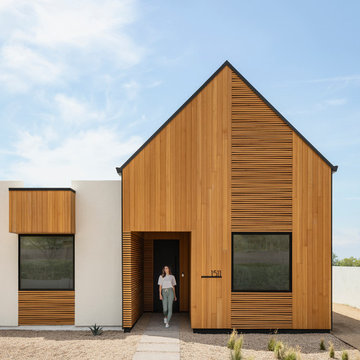
Photo by Roehner + Ryan
Design ideas for a modern one-storey house exterior in Phoenix with wood siding, a gable roof and a metal roof.
Design ideas for a modern one-storey house exterior in Phoenix with wood siding, a gable roof and a metal roof.
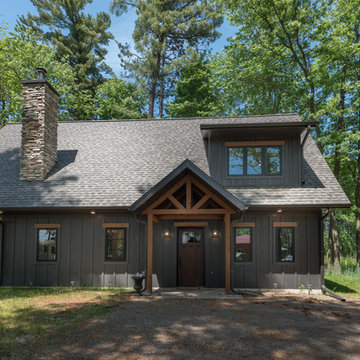
Photo of a mid-sized country one-storey grey house exterior in Minneapolis with wood siding, a gable roof and a shingle roof.
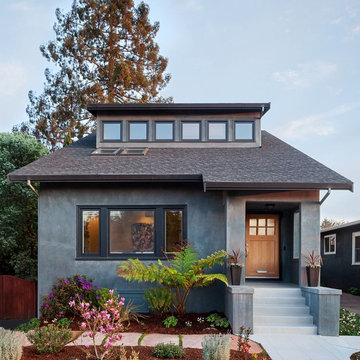
Photo by: Michele Lee Wilson
This is an example of a transitional one-storey grey house exterior in San Francisco with a gable roof and a shingle roof.
This is an example of a transitional one-storey grey house exterior in San Francisco with a gable roof and a shingle roof.
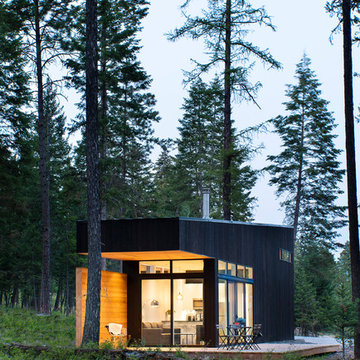
Photo of a country one-storey black exterior in Other with a flat roof.
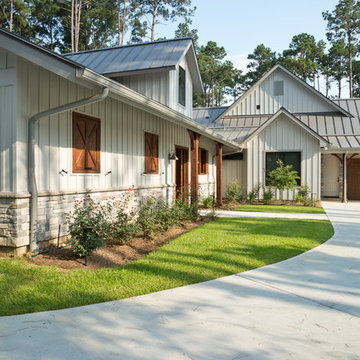
Kolanowski Studio
Design ideas for a mid-sized country one-storey grey house exterior in Houston with mixed siding, a gable roof and a metal roof.
Design ideas for a mid-sized country one-storey grey house exterior in Houston with mixed siding, a gable roof and a metal roof.
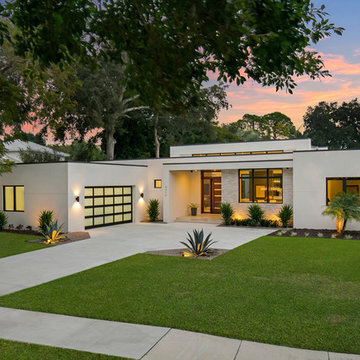
Photographer: Ryan Gamma
Inspiration for a mid-sized modern one-storey stucco white house exterior in Tampa with a flat roof.
Inspiration for a mid-sized modern one-storey stucco white house exterior in Tampa with a flat roof.
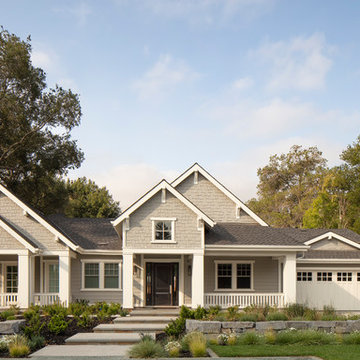
Mid-sized traditional one-storey grey house exterior in San Francisco with mixed siding, a gable roof and a shingle roof.
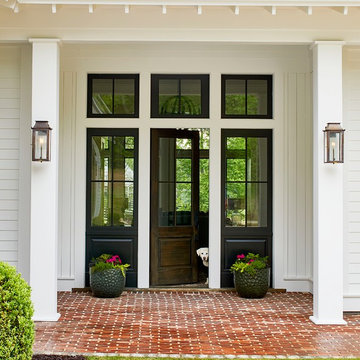
Lauren Rubenstein Photography
Design ideas for a large traditional one-storey white house exterior in Atlanta with wood siding, a gable roof and a metal roof.
Design ideas for a large traditional one-storey white house exterior in Atlanta with wood siding, a gable roof and a metal roof.
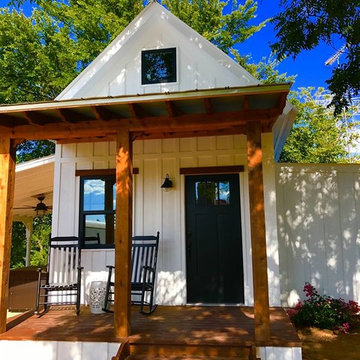
This is an example of a small country one-storey white house exterior in Austin with wood siding and a metal roof.
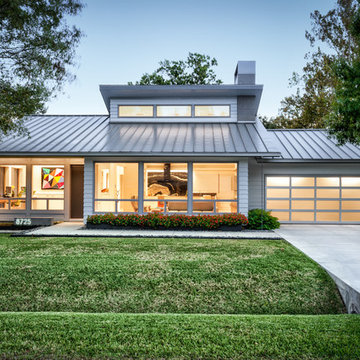
Photo of a midcentury one-storey grey house exterior in Houston with concrete fiberboard siding, a hip roof and a metal roof.
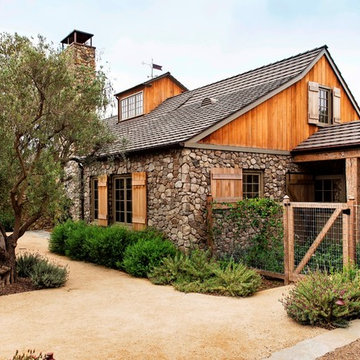
Ward Jewell, AIA was asked to design a comfortable one-story stone and wood pool house that was "barn-like" in keeping with the owner’s gentleman farmer concept. Thus, Mr. Jewell was inspired to create an elegant New England Stone Farm House designed to provide an exceptional environment for them to live, entertain, cook and swim in the large reflection lap pool.
Mr. Jewell envisioned a dramatic vaulted great room with hand selected 200 year old reclaimed wood beams and 10 foot tall pocketing French doors that would connect the house to a pool, deck areas, loggia and lush garden spaces, thus bringing the outdoors in. A large cupola “lantern clerestory” in the main vaulted ceiling casts a natural warm light over the graceful room below. The rustic walk-in stone fireplace provides a central focal point for the inviting living room lounge. Important to the functionality of the pool house are a chef’s working farm kitchen with open cabinetry, free-standing stove and a soapstone topped central island with bar height seating. Grey washed barn doors glide open to reveal a vaulted and beamed quilting room with full bath and a vaulted and beamed library/guest room with full bath that bookend the main space.
The private garden expanded and evolved over time. After purchasing two adjacent lots, the owners decided to redesign the garden and unify it by eliminating the tennis court, relocating the pool and building an inspired "barn". The concept behind the garden’s new design came from Thomas Jefferson’s home at Monticello with its wandering paths, orchards, and experimental vegetable garden. As a result this small organic farm, was born. Today the farm produces more than fifty varieties of vegetables, herbs, and edible flowers; many of which are rare and hard to find locally. The farm also grows a wide variety of fruits including plums, pluots, nectarines, apricots, apples, figs, peaches, guavas, avocados (Haas, Fuerte and Reed), olives, pomegranates, persimmons, strawberries, blueberries, blackberries, and ten different types of citrus. The remaining areas consist of drought-tolerant sweeps of rosemary, lavender, rockrose, and sage all of which attract butterflies and dueling hummingbirds.
Photo Credit: Laura Hull Photography. Interior Design: Jeffrey Hitchcock. Landscape Design: Laurie Lewis Design. General Contractor: Martin Perry Premier General Contractors
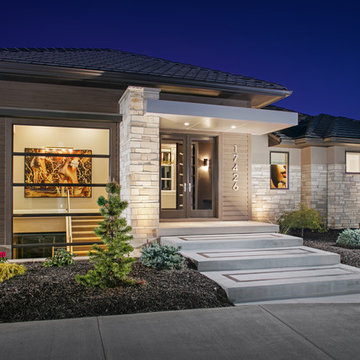
Photo of a mid-sized transitional one-storey beige house exterior in Omaha with mixed siding, a hip roof and a shingle roof.
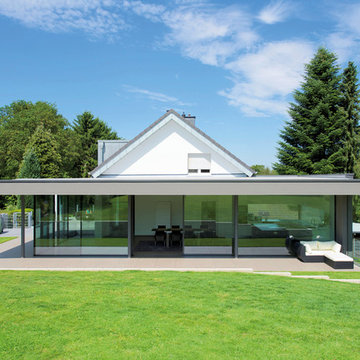
This is an example of a large modern one-storey glass white house exterior in Frankfurt with a gable roof and a tile roof.
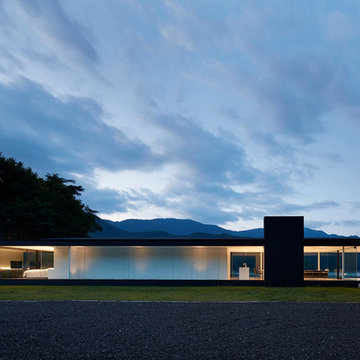
Yamanashi, Japan
Weekend House
2016
Modern one-storey house exterior in Tokyo Suburbs with a flat roof.
Modern one-storey house exterior in Tokyo Suburbs with a flat roof.
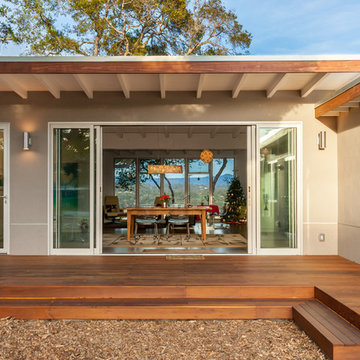
Comprised of two static and four moveable panels, the glass facade allows the homeowners to tailor them to the occasion. When open, they offer views of the Santa Cruz highlands and refreshing breezes throughout the day.
Golden Visions Design
Santa Cruz, CA 95062
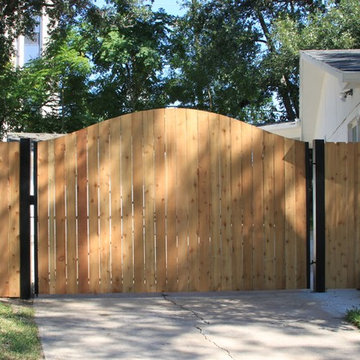
Photo of a mid-sized contemporary one-storey brick white exterior in Houston with a hip roof.
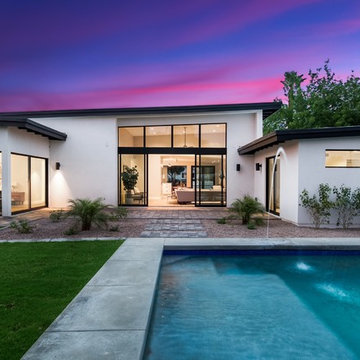
Design ideas for a mid-sized modern one-storey stucco white exterior in Phoenix with a flat roof.
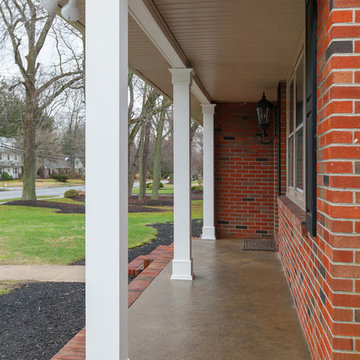
Lovely red brick home spruced up - power washed brick siding, new vinyl windows, freshly painted shutters, decorative columns added and a beautiful new front door to compliment.
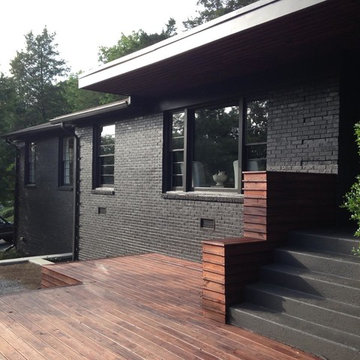
Ranch style house brick painted with a remodeled soffit and front porch. stained wood.
-Blackstone Painters
Design ideas for a large modern one-storey brick black exterior in Nashville.
Design ideas for a large modern one-storey brick black exterior in Nashville.
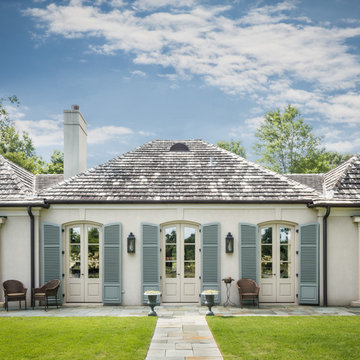
Tommy Daspit Photographer
Rear of house
Tommy Daspit offers the very best in architectural, commercial and real estate photography for the Birmingham, Alabama metro area.
If you are looking for high quality real estate photography, with a high level of professionalism, and fast turn around, contact Tommy Daspit Photographer (205) 516-6993 tommy@tommydaspit.com
You can view more of his work on this website: http://tommydaspit.com
One-storey Exterior Design Ideas
2