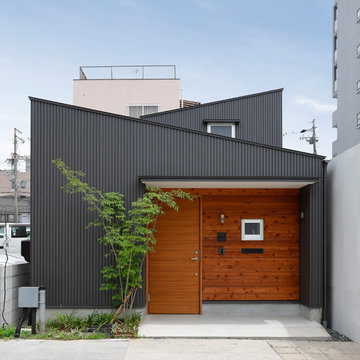One-storey Exterior Design Ideas
Refine by:
Budget
Sort by:Popular Today
141 - 160 of 88,271 photos
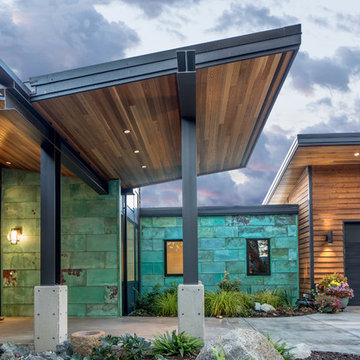
View to entry at sunset. Photography by Stephen Brousseau.
Photo of a mid-sized modern one-storey brown house exterior in Seattle with mixed siding, a shed roof and a metal roof.
Photo of a mid-sized modern one-storey brown house exterior in Seattle with mixed siding, a shed roof and a metal roof.
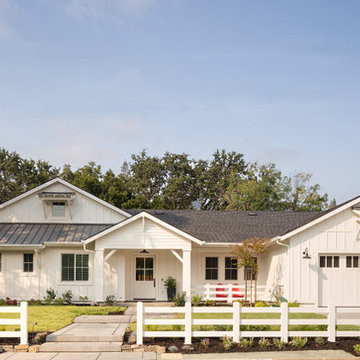
Micheal Hospelt Photography
3000 sf single story home with composite and metal roof.
Mid-sized country one-storey white house exterior in San Francisco with a mixed roof and a gable roof.
Mid-sized country one-storey white house exterior in San Francisco with a mixed roof and a gable roof.
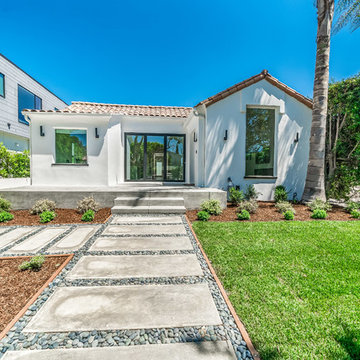
Mid-sized mediterranean one-storey stucco white house exterior in Los Angeles with a gable roof and a tile roof.
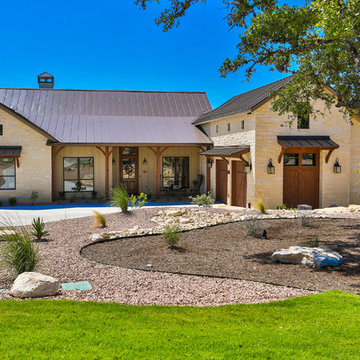
Front Exterior. Features "desert" landscape with rock gardens, limestone siding, standing seam metal roof, 2 car garage, awnings, and a concrete driveway.
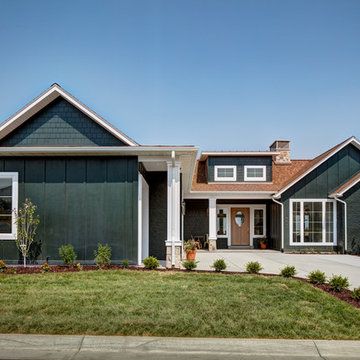
Alan Blakely
Photo of a large transitional one-storey green house exterior in Salt Lake City with mixed siding, a gable roof and a shingle roof.
Photo of a large transitional one-storey green house exterior in Salt Lake City with mixed siding, a gable roof and a shingle roof.
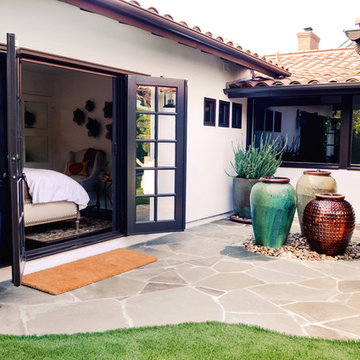
Courtyards establish a calming energy in a home. They also form a feeling of privacy and personal space. Adding fountains and desert plants help keep courtyards looking clean and inviting.
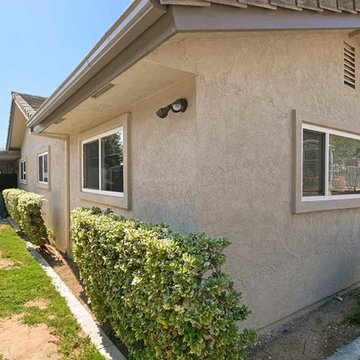
This Escondido home was renovated with exterior siding repair and new taupe stucco. Giving this home a fresh new and consistent look! Photos by Preview First.
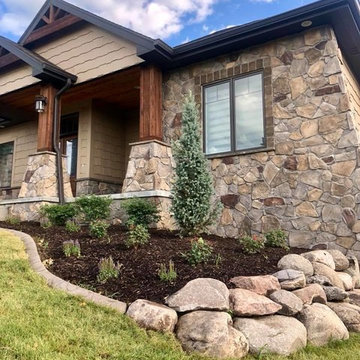
This is an example of a mid-sized country one-storey multi-coloured house exterior in Omaha with mixed siding, a hip roof and a shingle roof.
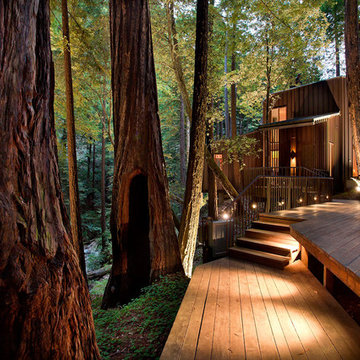
A romantic creek surrounds this small promontory in the middle of a redwood forest. A steel platform on pier footings cantilevers between the large redwood trees to support the two story core and five single story wings, each housing a room or deck. Fire being a major concern – CorTen Steel Siding was chosen as the finish material, which also disappears into the surrounding forest of rust-colored redwood trunks.
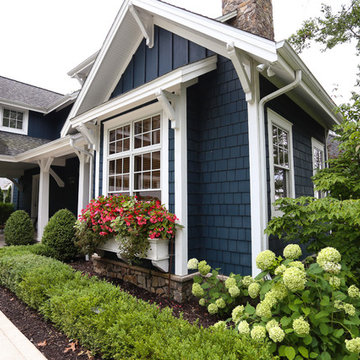
Cottage Style Lake house
This is an example of a mid-sized beach style one-storey blue house exterior in Indianapolis with wood siding, a gable roof and a shingle roof.
This is an example of a mid-sized beach style one-storey blue house exterior in Indianapolis with wood siding, a gable roof and a shingle roof.
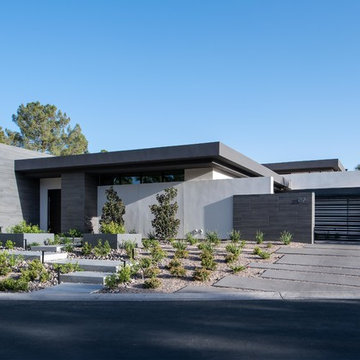
Large modern one-storey stucco white house exterior in Las Vegas with a flat roof.
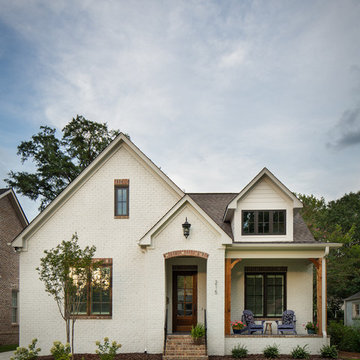
New home construction in Homewood Alabama photographed for Willow Homes, Willow Design Studio, and Triton Stone Group by Birmingham Alabama based architectural and interiors photographer Tommy Daspit. You can see more of his work at http://tommydaspit.com
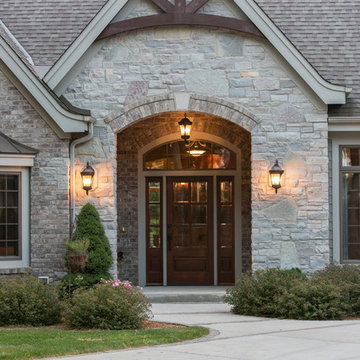
Stone ranch with French Country flair and a tucked under extra lower level garage. The beautiful Chilton Woodlake blend stone follows the arched entry with timbers and gables. Carriage style 2 panel arched accent garage doors with wood brackets. The siding is Hardie Plank custom color Sherwin Williams Anonymous with custom color Intellectual Gray trim. Gable roof is CertainTeed Landmark Weathered Wood with a medium bronze metal roof accent over the bay window. (Ryan Hainey)
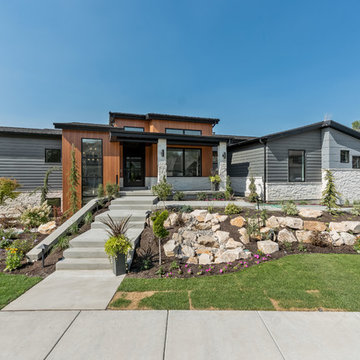
Exterior modern with a softened touch. Artisan siding with mitered corners painted Benjamin Moore Kendall Charcoal. Wood look siding is Longboard Facades in Light Cherry. Soffit and fascia are black aluminum.
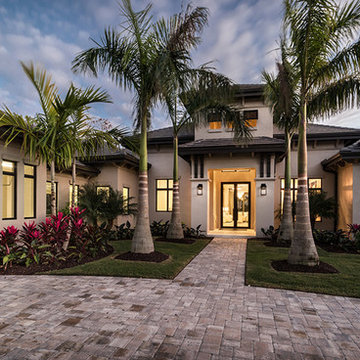
Professional photography by South Florida Design
Inspiration for a mid-sized mediterranean one-storey stucco beige house exterior in Other with a hip roof and a tile roof.
Inspiration for a mid-sized mediterranean one-storey stucco beige house exterior in Other with a hip roof and a tile roof.
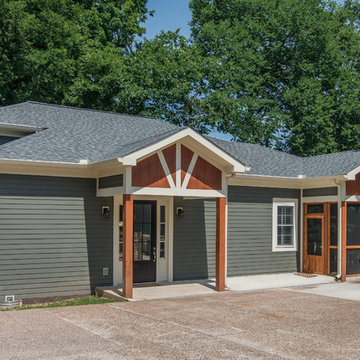
Photography: Garett + Carrie Buell of Studiobuell/ studiobuell.com
Small arts and crafts one-storey green house exterior in Nashville with concrete fiberboard siding and a shingle roof.
Small arts and crafts one-storey green house exterior in Nashville with concrete fiberboard siding and a shingle roof.
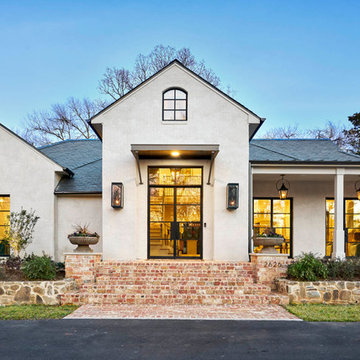
Photo of a mid-sized contemporary one-storey stucco beige house exterior in Dallas with a shingle roof and a hip roof.
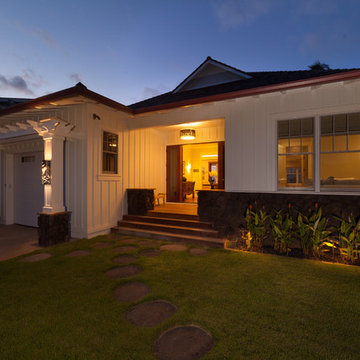
Augie Salbosa
Photo of a beach style one-storey white house exterior in Hawaii.
Photo of a beach style one-storey white house exterior in Hawaii.
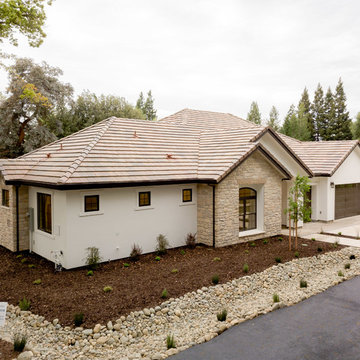
Inspiration for a mid-sized country one-storey stucco beige house exterior in Sacramento with a gable roof and a tile roof.
One-storey Exterior Design Ideas
8
