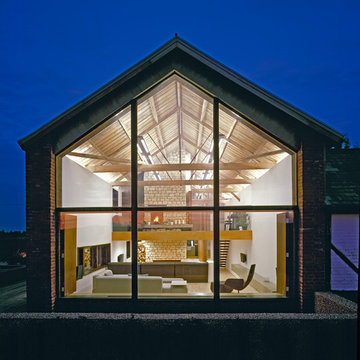Barn One-storey Exterior Design Ideas
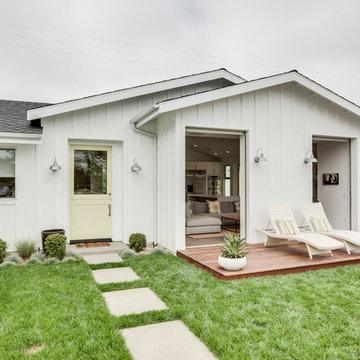
This is an example of a small contemporary one-storey white exterior in Orange County.
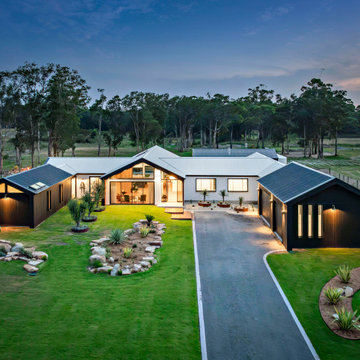
Farmhouse Barn style, Black and white exterior
This is an example of a contemporary one-storey black house exterior in Central Coast with a black roof.
This is an example of a contemporary one-storey black house exterior in Central Coast with a black roof.
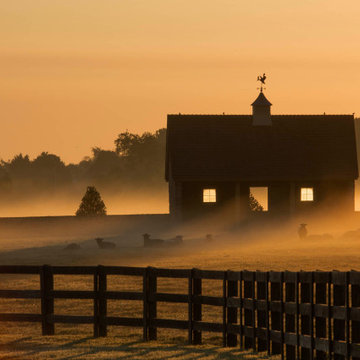
The approach to the house offers a quintessential farm experience. Guests pass through farm fields, barn clusters, expansive meadows, and farm ponds. Nearing the house, a pastoral sheep enclosure provides a friendly and welcoming gesture.
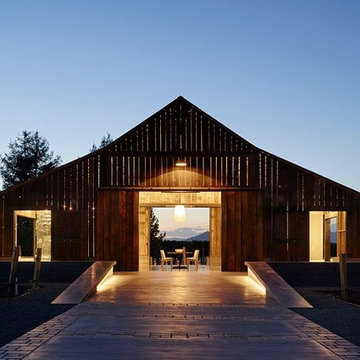
Inspiration for a large country one-storey brown exterior in San Francisco with wood siding and a gable roof.
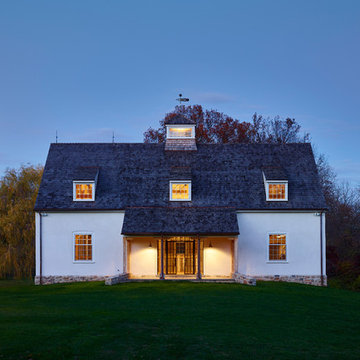
Jeffrey Totaro
Pinemar, Inc.- Philadelphia General Contractor & Home Builder.
Design ideas for a country one-storey white exterior in Philadelphia with a gable roof and a shingle roof.
Design ideas for a country one-storey white exterior in Philadelphia with a gable roof and a shingle roof.
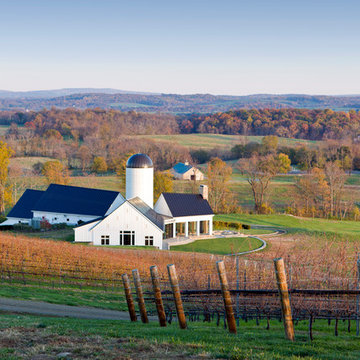
photo: Gordon Beall
Country one-storey white exterior in DC Metro with wood siding.
Country one-storey white exterior in DC Metro with wood siding.
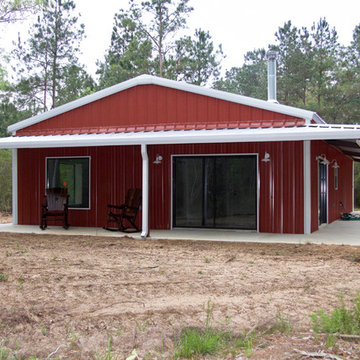
Mid-sized country one-storey red house exterior in Houston with metal siding, a hip roof and a metal roof.
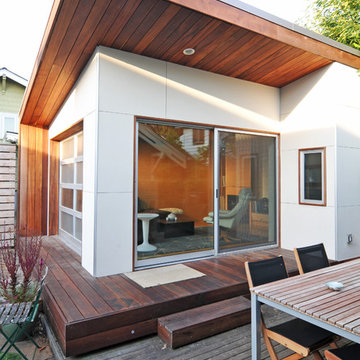
This small project in the Portage Bay neighborhood of Seattle replaced an existing garage with a functional living room.
Tucked behind the owner’s traditional bungalow, this modern room provides a retreat from the house and activates the outdoor space between the two buildings.
The project houses a small home office as well as an area for watching TV and sitting by the fireplace. In the summer, both doors open to take advantage of the surrounding deck and patio.
Photographs by Nataworry Photography
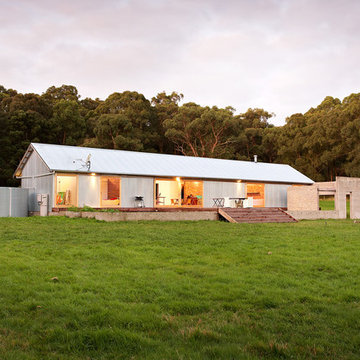
This is an example of a mid-sized industrial one-storey exterior in Melbourne with metal siding and a gable roof.
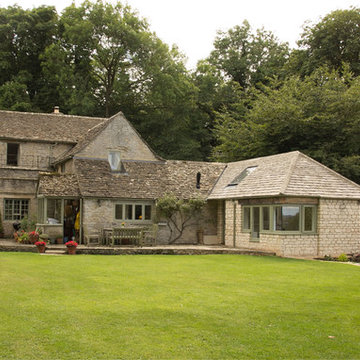
Jonathan Nettleton [Architect at Blake Architects]
Inspiration for a mid-sized traditional one-storey exterior in Gloucestershire with stone veneer.
Inspiration for a mid-sized traditional one-storey exterior in Gloucestershire with stone veneer.
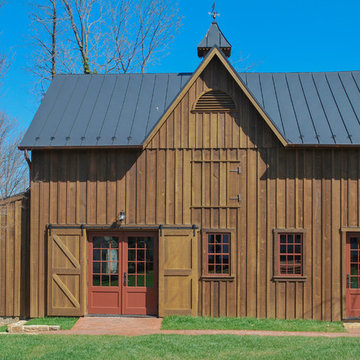
Design ideas for a mid-sized country one-storey brown house exterior in DC Metro with wood siding, a gable roof and a metal roof.
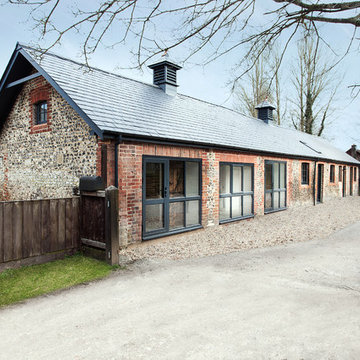
Martin Gardner, spacialimages.com
This is an example of a country one-storey exterior in Hampshire.
This is an example of a country one-storey exterior in Hampshire.
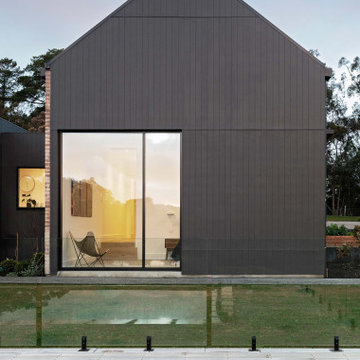
Nestled in the Adelaide Hills, 'The Modern Barn' is a reflection of it's site. Earthy, honest, and moody materials make this family home a lovely statement piece. With two wings and a central living space, this building brief was executed with maximizing views and creating multiple escapes for family members. Overlooking a west facing escarpment, the deck and pool overlook a stunning hills landscape and completes this building. reminiscent of a barn, but with all the luxuries.
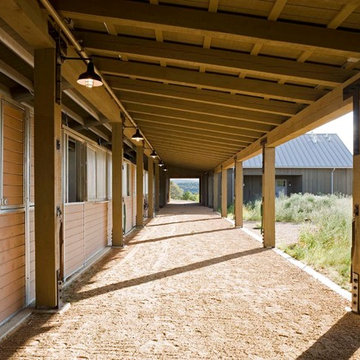
david marlow
This is an example of a large country one-storey beige exterior in Albuquerque with wood siding, a hip roof, a shingle roof, a black roof and clapboard siding.
This is an example of a large country one-storey beige exterior in Albuquerque with wood siding, a hip roof, a shingle roof, a black roof and clapboard siding.
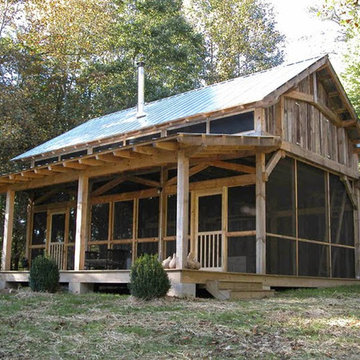
Not quite ready to build on your mountain property? Why not build a structure like this. It has a sleeping loft, outdoor shower, indoor toilet and small kitchen. It's great for weekend visits and parties.
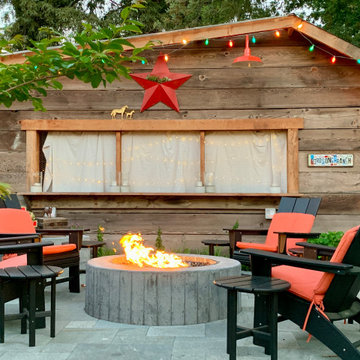
This barn used to be the carriage house for an adjacent property, and was initially in pretty bad shape: no roof, sagging beams, and so much Redwood duff and ivy that the owner didn't realize there was a concrete floor underneath. A framer helped the owner reframe the barn from the inside, using dimensional lumber to keep the integrity of the original studs. (Back in the day, a 2 x 4 actually measured 2" x 4".) The siding seen here was originally on the inside of this same wall. Originally the barn had three "rooms", and when the third room collapsed the wall was replaced with plywood.
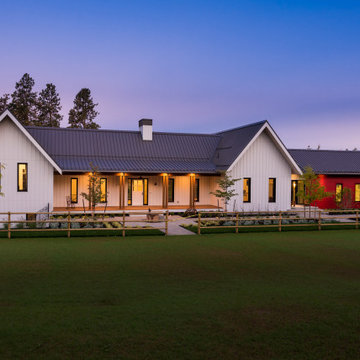
Inspiration for a country one-storey white house exterior in Vancouver with a gable roof, a metal roof, a grey roof and board and batten siding.
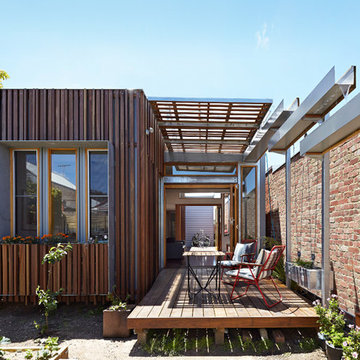
Photo: Nils Koennig, www.nilskoenning.com
Inspiration for a contemporary one-storey exterior in Melbourne with mixed siding.
Inspiration for a contemporary one-storey exterior in Melbourne with mixed siding.
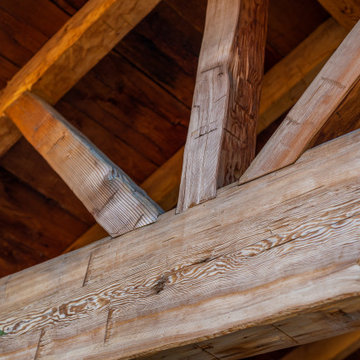
This patio cover featured reclaimed wood from a 100 year old barn.
Inspiration for a large arts and crafts one-storey house exterior in Orange County with wood siding, a gable roof, a tile roof and a grey roof.
Inspiration for a large arts and crafts one-storey house exterior in Orange County with wood siding, a gable roof, a tile roof and a grey roof.
Barn One-storey Exterior Design Ideas
1
