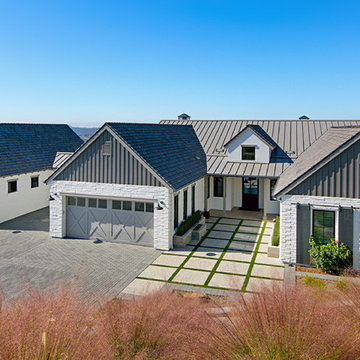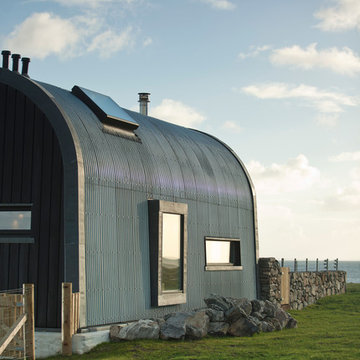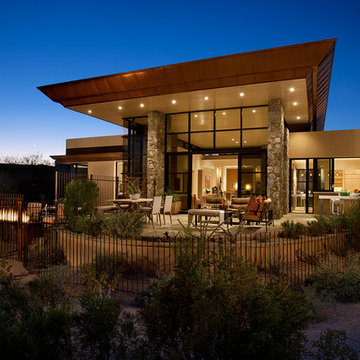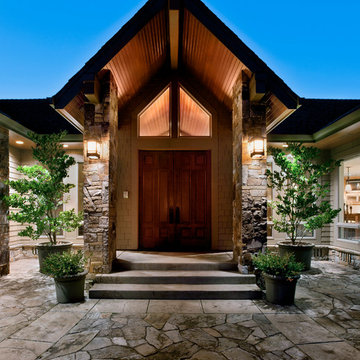One-storey Exterior Design Ideas
Refine by:
Budget
Sort by:Popular Today
1 - 20 of 23,671 photos
Item 1 of 3
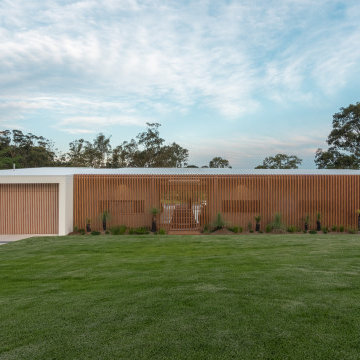
Inspiration for a contemporary one-storey house exterior in Sunshine Coast with a metal roof.

Design ideas for a large tropical one-storey white house exterior in Geelong with concrete fiberboard siding, a gable roof, a metal roof and a white roof.

The exterior draws from mid-century elements of , floor to ceiling windows, geometric and low roof forms and elements of materials to reflect the uses behind. concrete blocks turned on their edge create a veil of privacy from the street while maintaining visual connection to the native garden to the front. Timber is used between the concrete walls in combination with timber framed windows.
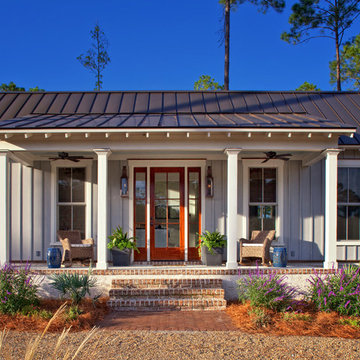
Our goal on this project was to create a live-able and open feeling space in a 690 square foot modern farmhouse. We planned for an open feeling space by installing tall windows and doors, utilizing pocket doors and building a vaulted ceiling. An efficient layout with hidden kitchen appliances and a concealed laundry space, built in tv and work desk, carefully selected furniture pieces and a bright and white colour palette combine to make this tiny house feel like a home. We achieved our goal of building a functionally beautiful space where we comfortably host a few friends and spend time together as a family.
John McManus
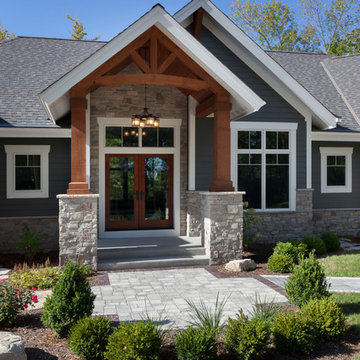
Modern mountain aesthetic in this fully exposed custom designed ranch. Exterior brings together lap siding and stone veneer accents with welcoming timber columns and entry truss. Garage door covered with standing seam metal roof supported by brackets. Large timber columns and beams support a rear covered screened porch. (Ryan Hainey)
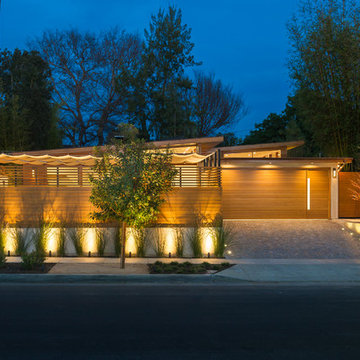
Ulimited Style Photography
http://www.houzz.com/ideabooks/49412194/list/patio-details-a-relaxing-front-yard-retreat-in-los-angeles
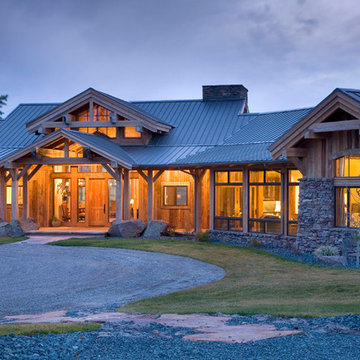
green design, hilltop, metal roof, mountains, old west, private, ranch, reclaimed wood trusses, timber frame
This is an example of a mid-sized country one-storey brown exterior in Other with wood siding.
This is an example of a mid-sized country one-storey brown exterior in Other with wood siding.
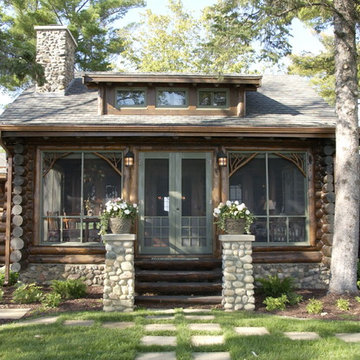
Scott Amundson
Design ideas for a country one-storey brown exterior in Minneapolis with wood siding and a gable roof.
Design ideas for a country one-storey brown exterior in Minneapolis with wood siding and a gable roof.
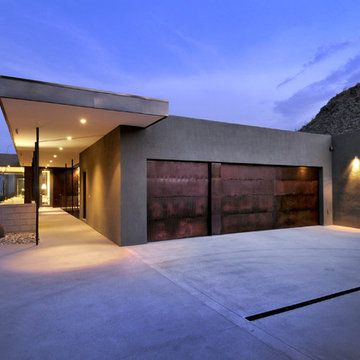
Motor court and entry.
Photo of a contemporary one-storey exterior in Phoenix.
Photo of a contemporary one-storey exterior in Phoenix.

Photo of a large contemporary one-storey black house exterior in Geelong with concrete fiberboard siding, a gable roof, a metal roof and a black roof.
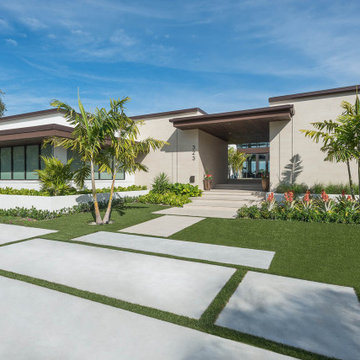
Modern Home Architecture by Phil Kean Design Group in St. Petersburg, FL.
Photo of a midcentury one-storey house exterior in Tampa.
Photo of a midcentury one-storey house exterior in Tampa.

Roof Cantilever
Photo Credit - Matthew Wagner
Inspiration for a mid-sized modern one-storey house exterior in Phoenix with metal siding, a flat roof, a metal roof and a black roof.
Inspiration for a mid-sized modern one-storey house exterior in Phoenix with metal siding, a flat roof, a metal roof and a black roof.

A private tennis court flanks the north side of White Box No. 2, with a stunning view of Camelback Mountain beyond.
Project Details // White Box No. 2
Architecture: Drewett Works
Builder: Argue Custom Homes
Interior Design: Ownby Design
Landscape Design (hardscape): Greey | Pickett
Landscape Design: Refined Gardens
Photographer: Jeff Zaruba
See more of this project here: https://www.drewettworks.com/white-box-no-2/
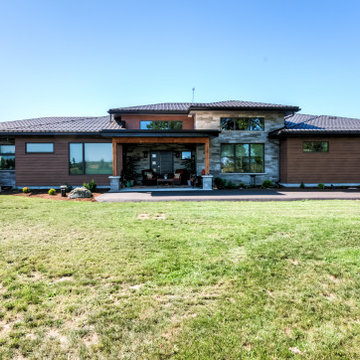
Mid-sized modern one-storey brown house exterior in Toronto with metal siding, a hip roof and a metal roof.
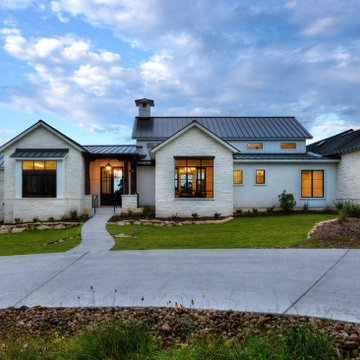
Exterior of the modern farmhouse using white limestone and a black metal roof.
This is an example of a mid-sized country one-storey white house exterior in Austin with stone veneer, a shed roof and a metal roof.
This is an example of a mid-sized country one-storey white house exterior in Austin with stone veneer, a shed roof and a metal roof.
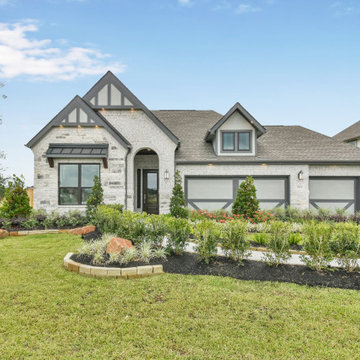
Photo of a mid-sized transitional one-storey white house exterior in Houston with mixed siding, a gable roof and a shingle roof.
One-storey Exterior Design Ideas
1
