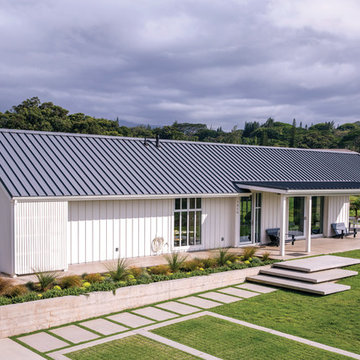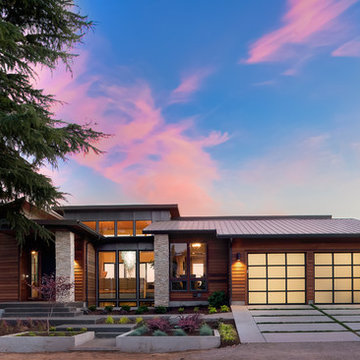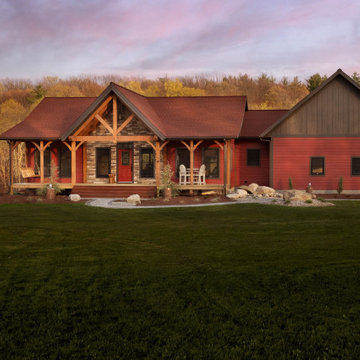One-storey Exterior Design Ideas
Sort by:Popular Today
1 - 20 of 407 photos
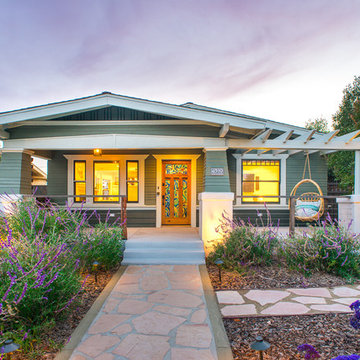
Photo of a mid-sized arts and crafts one-storey green exterior in San Diego with a gable roof and wood siding.
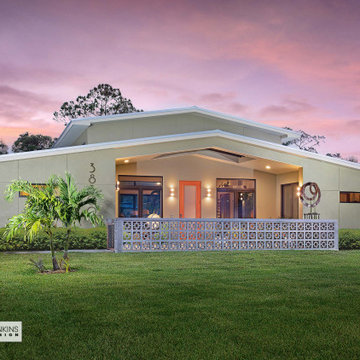
MidCentury Modern Design
This is an example of a mid-sized midcentury one-storey stucco green house exterior in Other with a gable roof, a grey roof and a metal roof.
This is an example of a mid-sized midcentury one-storey stucco green house exterior in Other with a gable roof, a grey roof and a metal roof.
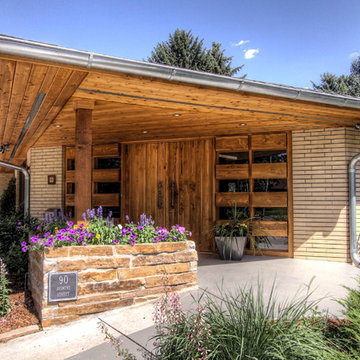
Andy Gould
Photo of an expansive midcentury one-storey brick beige house exterior in Raleigh with a flat roof and a shingle roof.
Photo of an expansive midcentury one-storey brick beige house exterior in Raleigh with a flat roof and a shingle roof.
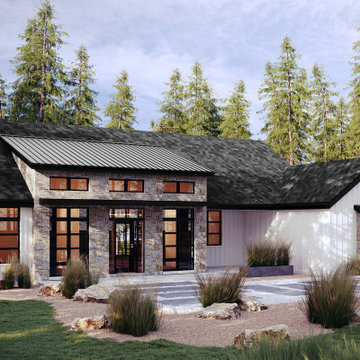
A thoughtful, well designed 5 bed, 6 bath custom ranch home with open living, a main level master bedroom and extensive outdoor living space.
This home’s main level finish includes +/-2700 sf, a farmhouse design with modern architecture, 15’ ceilings through the great room and foyer, wood beams, a sliding glass wall to outdoor living, hearth dining off the kitchen, a second main level bedroom with on-suite bath, a main level study and a three car garage.
A nice plan that can customize to your lifestyle needs. Build this home on your property or ours.
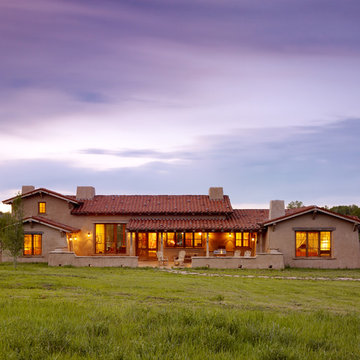
Juxtaposing a Southern Colorado setting with a Moorish feel, North Star Ranch explores a distinctive Mediterranean architectural style in the foothills of the Sangre de Cristo Mountains. The owner raises cutting horses, but has spent much of her free time traveling the world. She has brought art and artifacts from those journeys into her home, and they work in combination to establish an uncommon mood. The stone floor, stucco and plaster walls, troweled stucco exterior, and heavy beam and trussed ceilings welcome guests as they enter the home. Open spaces for socializing, both outdoor and in, are what those guests experience but to ensure the owner's privacy, certain spaces such as the master suite and office can be essentially 'locked off' from the rest of the home. Even in the context of the region's extraordinary rock formations, North Star Ranch conveys a strong sense of personality.
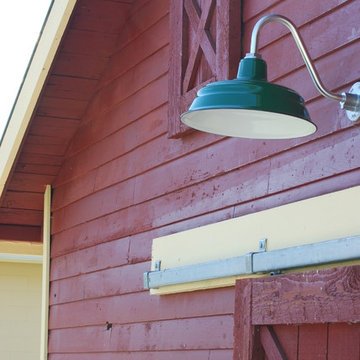
This is an example of a mid-sized country one-storey red exterior in Vancouver with wood siding, a gable roof and a metal roof.
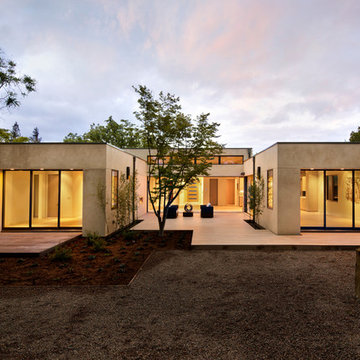
Photography by Bernard Andre
Modern one-storey beige exterior in San Francisco with a flat roof.
Modern one-storey beige exterior in San Francisco with a flat roof.
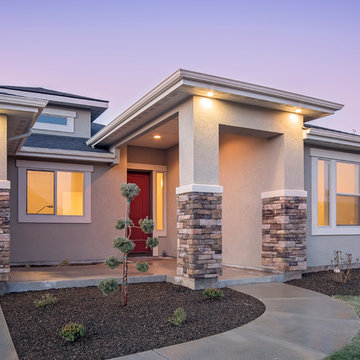
Photo of a mid-sized transitional one-storey stucco grey exterior in Boise with a hip roof.
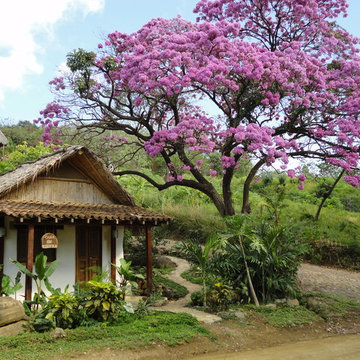
Our pioneer project, Casita de Tierra in San Juan del Sur, Nicaragua, showcases the natural building techniques of a rubble trench foundation, earthbag construction, natural plasters, earthen floors, and a composting toilet.
Our earthbag wall system consists of locally available, cost-efficient, polypropylene bags that are filled with a formula of clay and aggregate unearthed from our building site. The bags are stacked like bricks in running bonds, which are strengthened by courses of barbed wire laid between each row, and tamped into place. The walls are then plastered with a mix composed of clay, sand, soil and straw, and are followed by gypsum and lime renders to create attractive walls.
The casita exhibits a load-bearing wall system demonstrating that thick earthen walls, with no rebar or cement, can support a roofing structure. We, also, installed earthen floors, created an indoor dry-composting toilet system, utilized local woods for the furniture, routed all grey water to the outdoor garden, and maximized air flow by including cross-ventilating screened windows below the natural palm frond and cane roof.
Casita de Tierra exemplifies an economically efficient, structurally sound, aesthetically pleasing, environmentally kind, and socially responsible home.
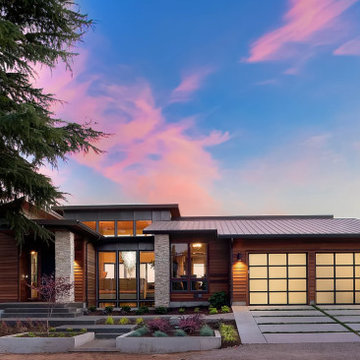
Large contemporary one-storey brown house exterior in Los Angeles with wood siding, a hip roof, a metal roof, a grey roof and clapboard siding.
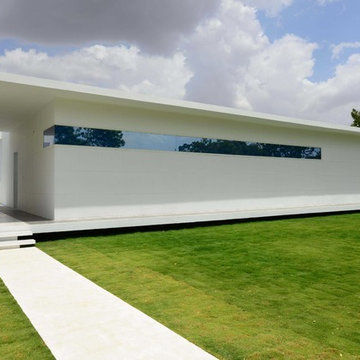
Inspiration for a large contemporary one-storey white house exterior in Hyderabad with a flat roof.
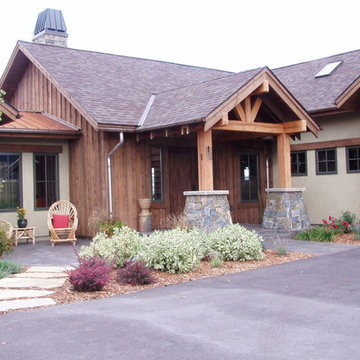
Photo of a mid-sized country one-storey brown exterior in Other with wood siding.
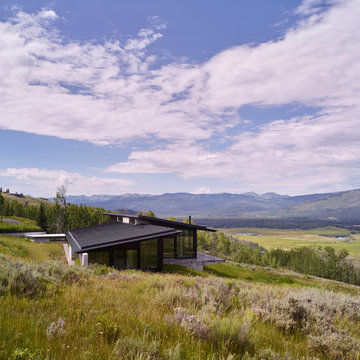
With respect to the sloping meadow, the home is designed to coexist and therefore never breaks the ridgeline.
Photo: David Agnello
Large modern one-storey black house exterior in Los Angeles with metal siding, a shed roof and a metal roof.
Large modern one-storey black house exterior in Los Angeles with metal siding, a shed roof and a metal roof.
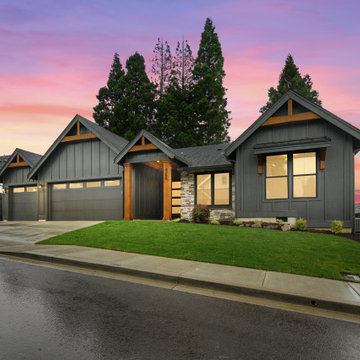
Photo of a large country one-storey black house exterior in Portland with a gable roof, a shingle roof and a black roof.
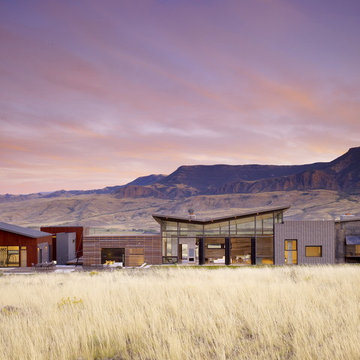
This is an example of a contemporary one-storey exterior in San Francisco with a butterfly roof.
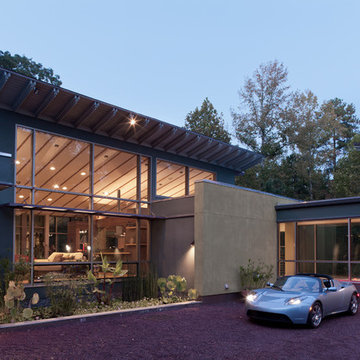
Photography by Russell Abraham ( http://www.russellabraham.com/)
Design ideas for an expansive modern one-storey multi-coloured house exterior in Raleigh with mixed siding, a shed roof and a metal roof.
Design ideas for an expansive modern one-storey multi-coloured house exterior in Raleigh with mixed siding, a shed roof and a metal roof.

Modern European exterior pool house
Mid-sized modern one-storey white house exterior in Minneapolis with a grey roof.
Mid-sized modern one-storey white house exterior in Minneapolis with a grey roof.
One-storey Exterior Design Ideas
1
