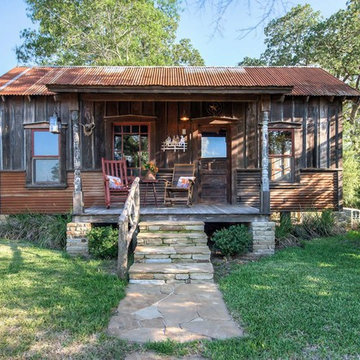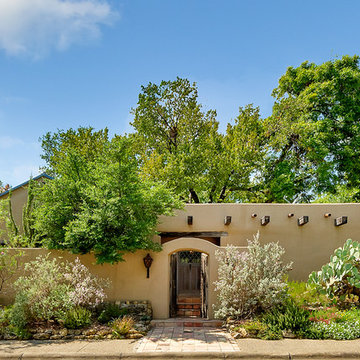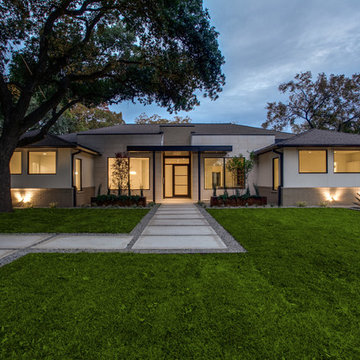One-storey Exterior Design Ideas
Sort by:Popular Today
1 - 20 of 171 photos
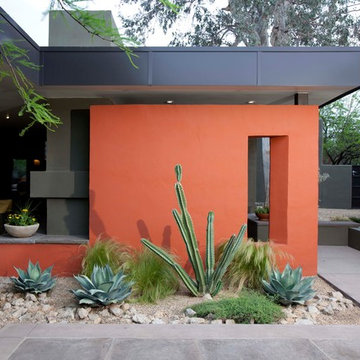
Orange walls showcase sculptural plantings. Photo by Michael Woodall
Contemporary one-storey orange exterior in Phoenix.
Contemporary one-storey orange exterior in Phoenix.
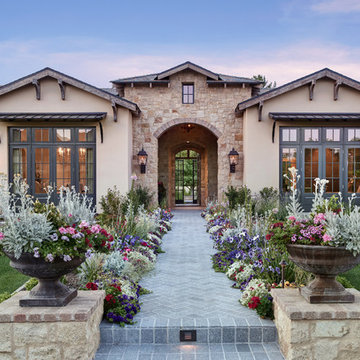
Large mediterranean one-storey beige house exterior in Phoenix with mixed siding, a gable roof and a shingle roof.
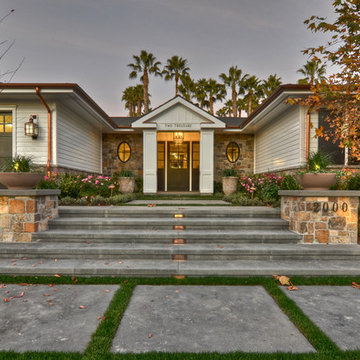
Designed & Built by Spinnaker Development of Newport Beach, Ca
Photo of a transitional one-storey exterior in Orange County with mixed siding.
Photo of a transitional one-storey exterior in Orange County with mixed siding.
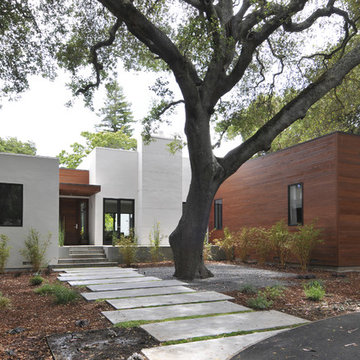
While we appreciate your love for our work, and interest in our projects, we are unable to answer every question about details in our photos. Please send us a private message if you are interested in our architectural services on your next project.
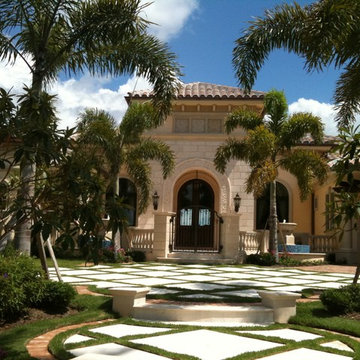
Luxury custom home renovation.
Photography by M.E. Parker
This is an example of a mediterranean one-storey exterior in Miami.
This is an example of a mediterranean one-storey exterior in Miami.
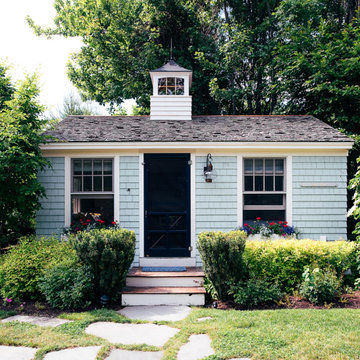
A tiny waterfront house in Kennebunkport, Maine.
Photos by James R. Salomon
Design ideas for a small beach style one-storey blue exterior in Portland Maine with wood siding, a hip roof and a shingle roof.
Design ideas for a small beach style one-storey blue exterior in Portland Maine with wood siding, a hip roof and a shingle roof.
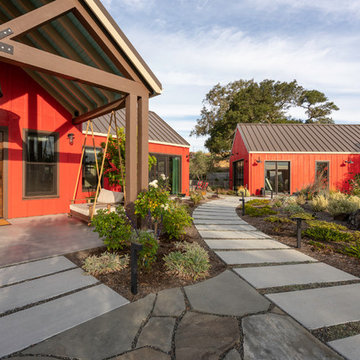
Photo of a country one-storey red house exterior in San Francisco with wood siding, a gable roof and a metal roof.
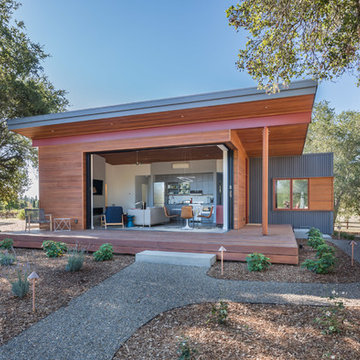
Inspiration for a contemporary one-storey multi-coloured house exterior in San Francisco with mixed siding and a shed roof.
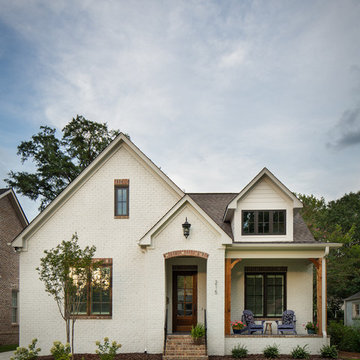
New home construction in Homewood Alabama photographed for Willow Homes, Willow Design Studio, and Triton Stone Group by Birmingham Alabama based architectural and interiors photographer Tommy Daspit. You can see more of his work at http://tommydaspit.com
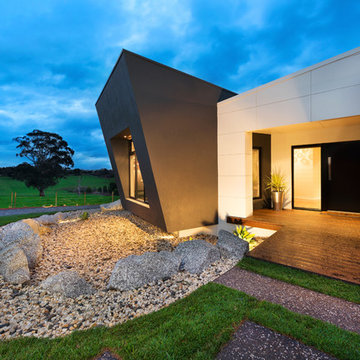
This home is fun, innovative and makes good use of its site and immediate environment. Gilleaindreas is modest in size, articulate in proportion and geometry and is extremely energy efficient. A definite award contender and a proven lifestyle enhancer for the wonderful young family who reside here.
Photography by Matthew Mallet
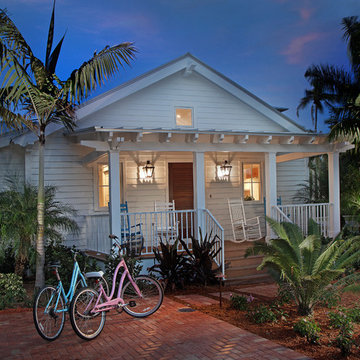
Design ideas for a tropical one-storey white exterior in Miami with wood siding and a gable roof.
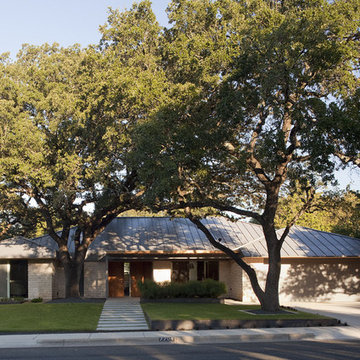
Paul Bardagjy Photography
Photo of a mid-sized contemporary one-storey white exterior in Austin with stone veneer and a hip roof.
Photo of a mid-sized contemporary one-storey white exterior in Austin with stone veneer and a hip roof.
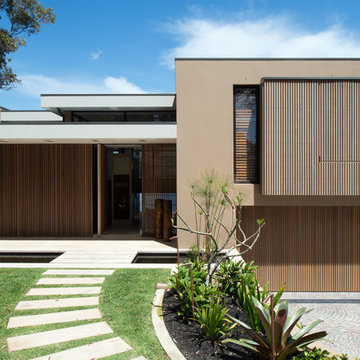
Front view of house with time screens
Photography by Richard Glover
Large contemporary one-storey brown exterior in Sydney with a flat roof.
Large contemporary one-storey brown exterior in Sydney with a flat roof.
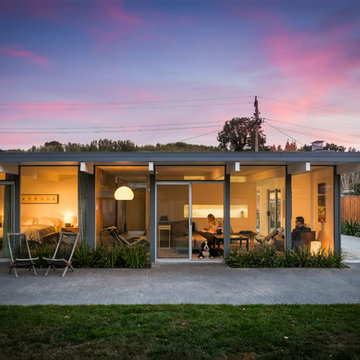
Eichler in Marinwood - At the larger scale of the property existed a desire to soften and deepen the engagement between the house and the street frontage. As such, the landscaping palette consists of textures chosen for subtlety and granularity. Spaces are layered by way of planting, diaphanous fencing and lighting. The interior engages the front of the house by the insertion of a floor to ceiling glazing at the dining room.
Jog-in path from street to house maintains a sense of privacy and sequential unveiling of interior/private spaces. This non-atrium model is invested with the best aspects of the iconic eichler configuration without compromise to the sense of order and orientation.
photo: scott hargis
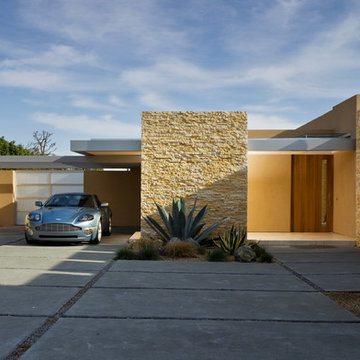
Russelll Abraham
Design ideas for a large modern one-storey yellow exterior in San Francisco with mixed siding and a flat roof.
Design ideas for a large modern one-storey yellow exterior in San Francisco with mixed siding and a flat roof.
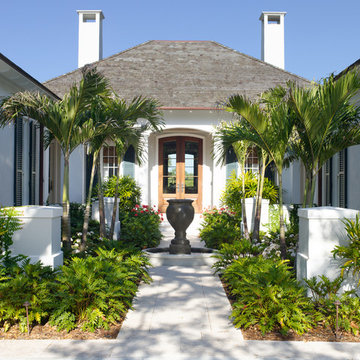
Photography by Gridley + Graves
Architectural firm of Moulton Layne, P.L.
Traditional one-storey exterior in Miami with a hip roof.
Traditional one-storey exterior in Miami with a hip roof.
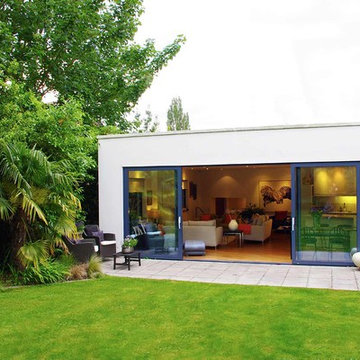
Large full height sliding windows and doors leading from living room out to the garden, allowing the interior and exterior to function as one.
Expansive modern one-storey glass white exterior in London with a flat roof.
Expansive modern one-storey glass white exterior in London with a flat roof.
One-storey Exterior Design Ideas
1
