One-storey Exterior Design Ideas with a Hip Roof
Refine by:
Budget
Sort by:Popular Today
1 - 20 of 12,278 photos
Item 1 of 3
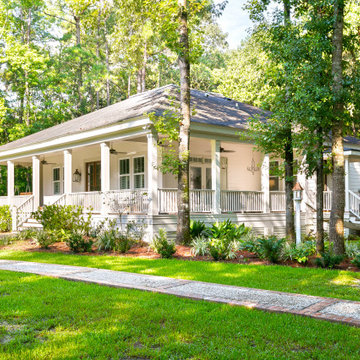
Inspiration for a country one-storey white house exterior in Charleston with concrete fiberboard siding, a shingle roof, a hip roof and a grey roof.
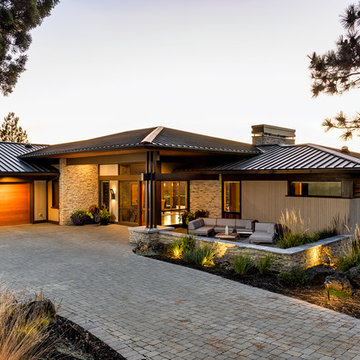
Design ideas for a mid-sized contemporary one-storey beige house exterior in Other with mixed siding, a hip roof and a metal roof.
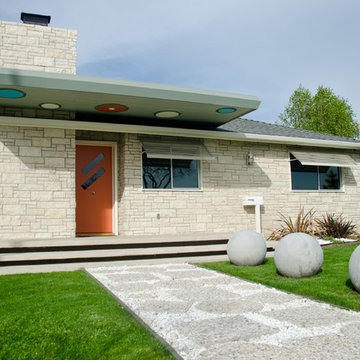
David Trotter - 8TRACKstudios - www.8trackstudios.com
This is an example of a midcentury one-storey exterior in Los Angeles with a hip roof.
This is an example of a midcentury one-storey exterior in Los Angeles with a hip roof.

This is an example of a mid-sized contemporary one-storey brick green house exterior in Atlanta with a hip roof, a shingle roof and a grey roof.

Farmhouse ranch in Boonville, Indiana, Westview community. Blue vertical vinyl siding with 2 over 2 windows.
Inspiration for a mid-sized country one-storey blue house exterior in Louisville with vinyl siding, a hip roof, a shingle roof, a grey roof and board and batten siding.
Inspiration for a mid-sized country one-storey blue house exterior in Louisville with vinyl siding, a hip roof, a shingle roof, a grey roof and board and batten siding.

This is the renovated design which highlights the vaulted ceiling that projects through to the exterior.
Photo of a small midcentury one-storey grey house exterior in Chicago with concrete fiberboard siding, a hip roof, a shingle roof, a grey roof and clapboard siding.
Photo of a small midcentury one-storey grey house exterior in Chicago with concrete fiberboard siding, a hip roof, a shingle roof, a grey roof and clapboard siding.
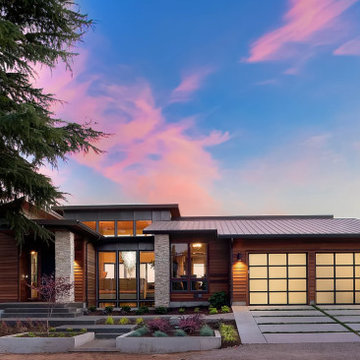
Large contemporary one-storey brown house exterior in Los Angeles with wood siding, a hip roof, a metal roof, a grey roof and clapboard siding.
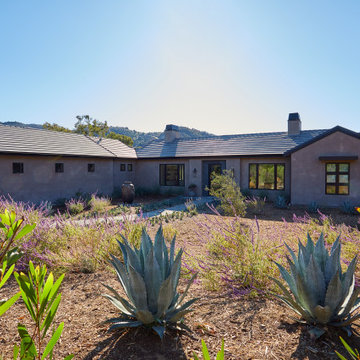
Large contemporary one-storey stucco beige house exterior in Dallas with a hip roof and a tile roof.
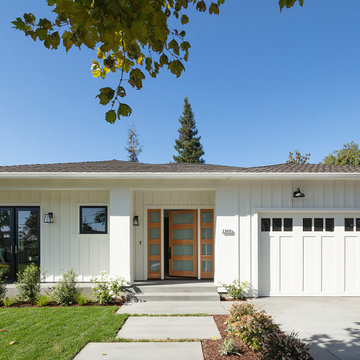
New construction of a 3,100 square foot single-story home in a modern farmhouse style designed by Arch Studio, Inc. licensed architects and interior designers. Built by Brooke Shaw Builders located in the charming Willow Glen neighborhood of San Jose, CA.
Architecture & Interior Design by Arch Studio, Inc.
Photography by Eric Rorer
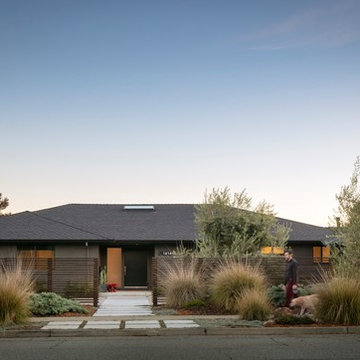
A coat of matte dark paint conceals the existing stucco textures. Modern style fencing with horizontal wood slats and luxurious plantings soften the appearance. Photo by Scott Hargis.
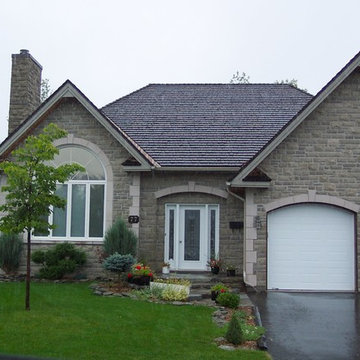
Photo of a small traditional one-storey grey house exterior in Other with stone veneer, a hip roof and a shingle roof.
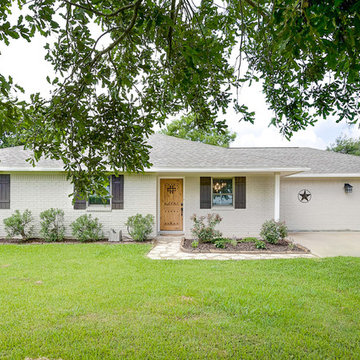
Ranch style house with white brick exterior, black shutters, grey shingle roof, natural stone walkway, and natural wood front door. Jennifer Vera Photography.
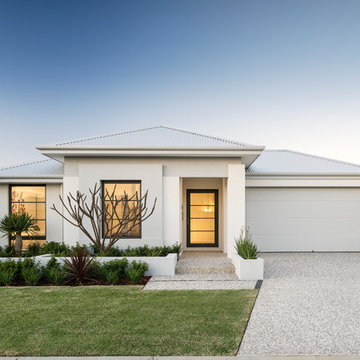
This is an example of a contemporary one-storey stucco white house exterior in Perth with a hip roof and a metal roof.
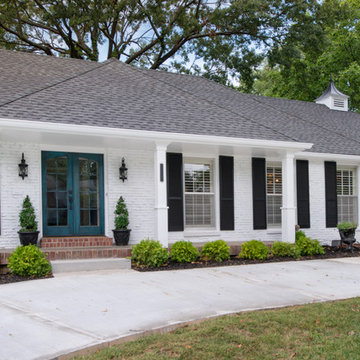
White brick exterior with black shutters and double turquoise door.
Design ideas for a traditional one-storey brick white house exterior in Kansas City with a hip roof and a shingle roof.
Design ideas for a traditional one-storey brick white house exterior in Kansas City with a hip roof and a shingle roof.
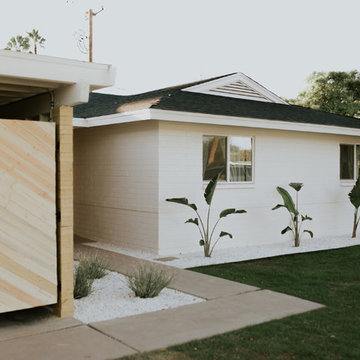
Small tropical one-storey white house exterior in Phoenix with wood siding, a hip roof and a shingle roof.
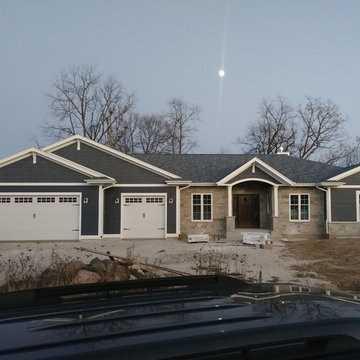
Mid-sized arts and crafts one-storey blue house exterior in Milwaukee with wood siding, a hip roof and a shingle roof.
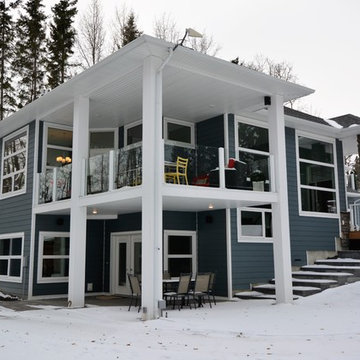
This is an example of a mid-sized transitional one-storey blue house exterior in Calgary with mixed siding, a hip roof and a shingle roof.
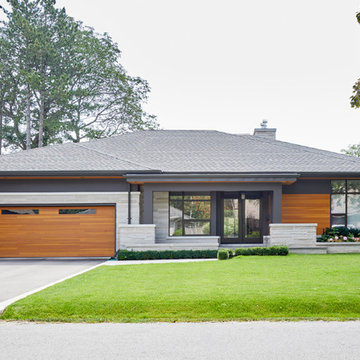
Photo Credit: Jason Hartog Photography
Inspiration for a mid-sized contemporary one-storey multi-coloured house exterior in Toronto with mixed siding, a hip roof and a shingle roof.
Inspiration for a mid-sized contemporary one-storey multi-coloured house exterior in Toronto with mixed siding, a hip roof and a shingle roof.
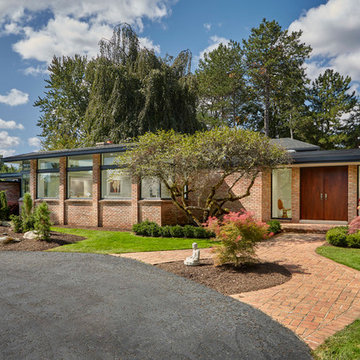
Photo of a mid-sized midcentury one-storey brick beige house exterior in Detroit with a shingle roof and a hip roof.
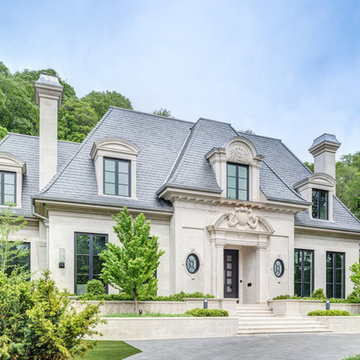
French Transitional Located in Toronto// Makow Architects
Photo of a traditional one-storey beige house exterior in Toronto with stone veneer, a shingle roof and a hip roof.
Photo of a traditional one-storey beige house exterior in Toronto with stone veneer, a shingle roof and a hip roof.
One-storey Exterior Design Ideas with a Hip Roof
1