One-storey Exterior Design Ideas with a Tile Roof
Refine by:
Budget
Sort by:Popular Today
1 - 20 of 4,563 photos
Item 1 of 3
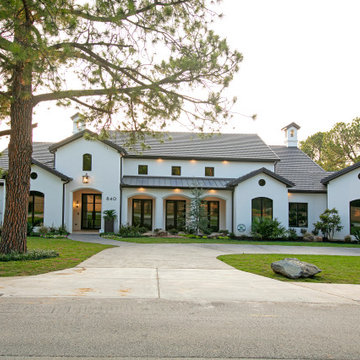
Design ideas for a large transitional one-storey stucco white house exterior in Dallas with a tile roof.
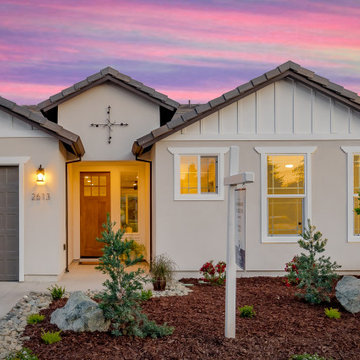
Mid-sized transitional one-storey stucco beige house exterior in Sacramento with a gable roof and a tile roof.
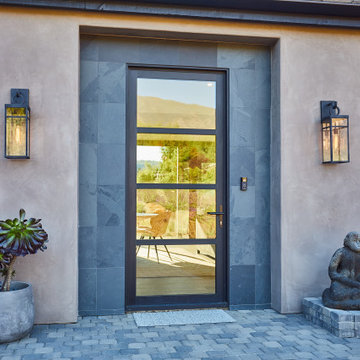
Large contemporary one-storey stucco beige house exterior in Dallas with a hip roof and a tile roof.
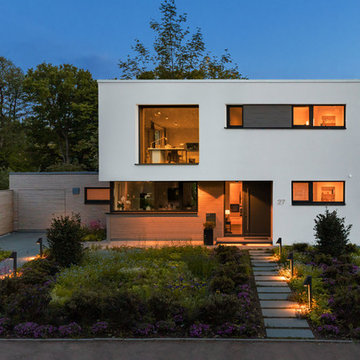
Das moderne Architektenhaus im Bauhaustil wirkt mit seiner hellgrauen Putzfassade sehr warm und harmonisch zu den Holzelementen der Garagenfassade. Hierbei wurde besonderer Wert auf das Zusammenspiel der Materialien und Farben gelegt. Die Rhombus Leisten aus Lärchenholz bekommen in den nächsten Jahren witterungsbedingt eine ansprechende Grau / silberfarbene Patina, was in der Farbwahl der Putzfassade bereits berücksichtigt wurde.
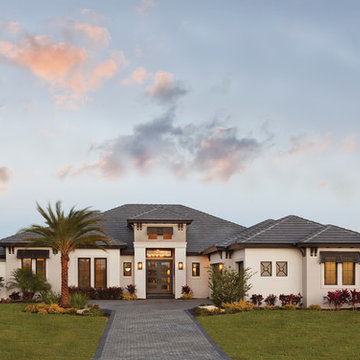
A Distinctly Contemporary West Indies
4 BEDROOMS | 4 BATHS | 3 CAR GARAGE | 3,744 SF
The Milina is one of John Cannon Home’s most contemporary homes to date, featuring a well-balanced floor plan filled with character, color and light. Oversized wood and gold chandeliers add a touch of glamour, accent pieces are in creamy beige and Cerulean blue. Disappearing glass walls transition the great room to the expansive outdoor entertaining spaces. The Milina’s dining room and contemporary kitchen are warm and congenial. Sited on one side of the home, the master suite with outdoor courtroom shower is a sensual
retreat. Gene Pollux Photography
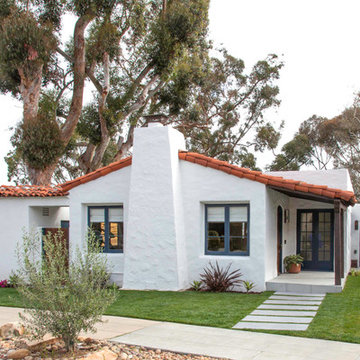
Kim Grant, Architect; Gail Owens Photography
Photo of a mid-sized mediterranean one-storey stucco white house exterior in San Diego with a gable roof and a tile roof.
Photo of a mid-sized mediterranean one-storey stucco white house exterior in San Diego with a gable roof and a tile roof.
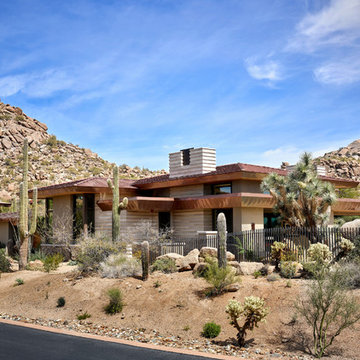
Located near the base of Scottsdale landmark Pinnacle Peak, the Desert Prairie is surrounded by distant peaks as well as boulder conservation easements. This 30,710 square foot site was unique in terrain and shape and was in close proximity to adjacent properties. These unique challenges initiated a truly unique piece of architecture.
Planning of this residence was very complex as it weaved among the boulders. The owners were agnostic regarding style, yet wanted a warm palate with clean lines. The arrival point of the design journey was a desert interpretation of a prairie-styled home. The materials meet the surrounding desert with great harmony. Copper, undulating limestone, and Madre Perla quartzite all blend into a low-slung and highly protected home.
Located in Estancia Golf Club, the 5,325 square foot (conditioned) residence has been featured in Luxe Interiors + Design’s September/October 2018 issue. Additionally, the home has received numerous design awards.
Desert Prairie // Project Details
Architecture: Drewett Works
Builder: Argue Custom Homes
Interior Design: Lindsey Schultz Design
Interior Furnishings: Ownby Design
Landscape Architect: Greey|Pickett
Photography: Werner Segarra
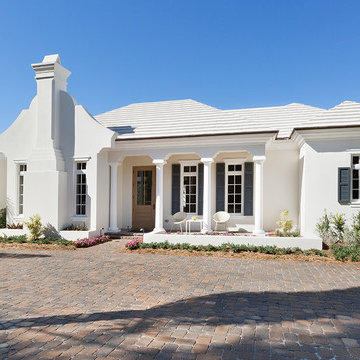
Front Exterior
Design ideas for a mid-sized beach style one-storey concrete white house exterior in Other with a hip roof and a tile roof.
Design ideas for a mid-sized beach style one-storey concrete white house exterior in Other with a hip roof and a tile roof.
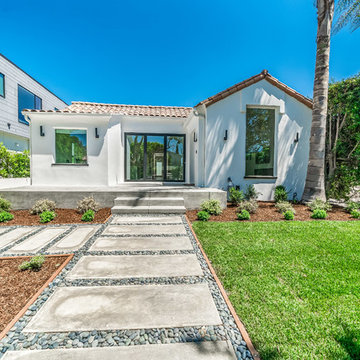
Mid-sized mediterranean one-storey stucco white house exterior in Los Angeles with a gable roof and a tile roof.
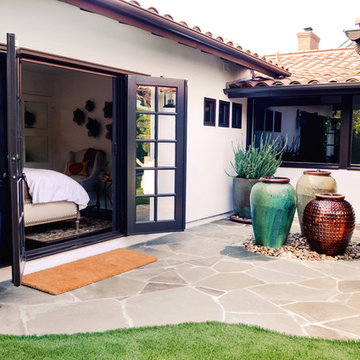
Courtyards establish a calming energy in a home. They also form a feeling of privacy and personal space. Adding fountains and desert plants help keep courtyards looking clean and inviting.
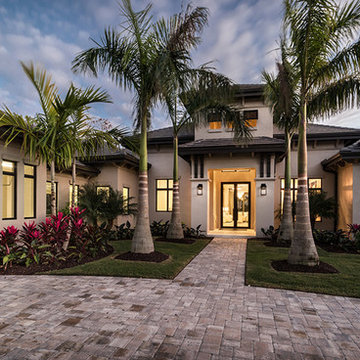
Professional photography by South Florida Design
Inspiration for a mid-sized mediterranean one-storey stucco beige house exterior in Other with a hip roof and a tile roof.
Inspiration for a mid-sized mediterranean one-storey stucco beige house exterior in Other with a hip roof and a tile roof.
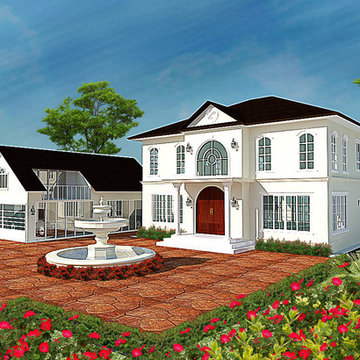
CHARNLERDCHAIKUL RESIDENCE
This is an example of a large traditional one-storey stucco white house exterior in Other with a gable roof and a tile roof.
This is an example of a large traditional one-storey stucco white house exterior in Other with a gable roof and a tile roof.
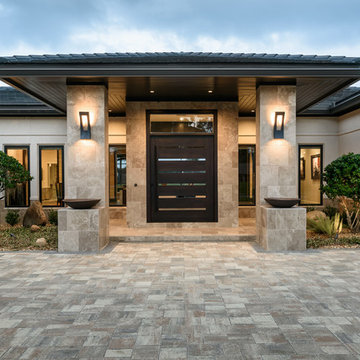
Entry with Pivot Door
This is an example of a large contemporary one-storey stucco beige house exterior in Jacksonville with a hip roof, a tile roof and a brown roof.
This is an example of a large contemporary one-storey stucco beige house exterior in Jacksonville with a hip roof, a tile roof and a brown roof.
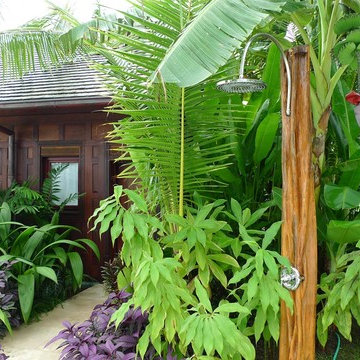
Durston Saylor
Design ideas for a large tropical one-storey house exterior with wood siding, a hip roof and a tile roof.
Design ideas for a large tropical one-storey house exterior with wood siding, a hip roof and a tile roof.
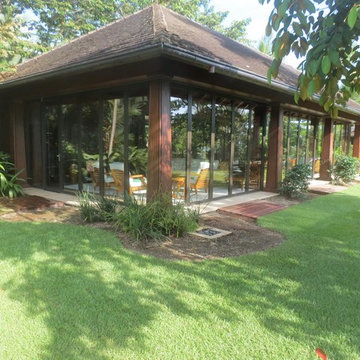
Durston Saylor
This is an example of a large tropical one-storey glass house exterior with a hip roof and a tile roof.
This is an example of a large tropical one-storey glass house exterior with a hip roof and a tile roof.
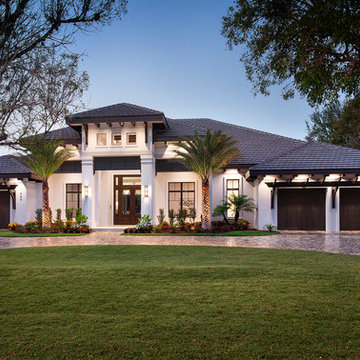
Giovanni Photography
Large transitional one-storey stucco white house exterior in Miami with a tile roof.
Large transitional one-storey stucco white house exterior in Miami with a tile roof.
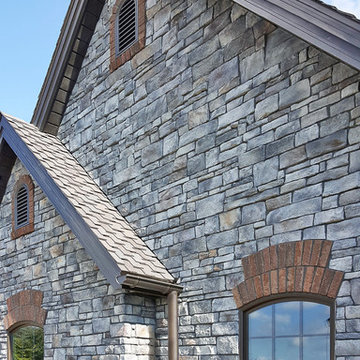
Thrilling shadows, stunning texture. The all-new Terra Cut manufactured stone collection is a ProVia exclusive that embodies key characteristics of weatherworn, coarse-grained, and coral style stones. This one-of-a-kind manufactured stone profile creates a striking appearance through a sensational amount of texture within each stone, as well as multiple dimensions from stone to stone.
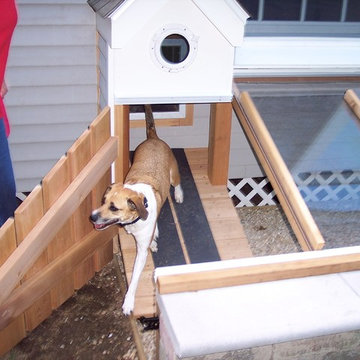
Ramp and doggie door from house to indoor-outdoor dog run
This is an example of a mid-sized arts and crafts one-storey grey house exterior in New York with stone veneer, a shed roof and a tile roof.
This is an example of a mid-sized arts and crafts one-storey grey house exterior in New York with stone veneer, a shed roof and a tile roof.
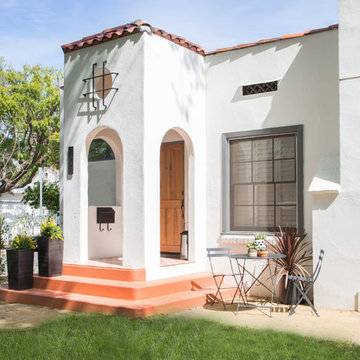
The home has no backyard so this decomposed granite patio and a ficus hedge around the perimeter of the home affords the client usable, private outdoor space.
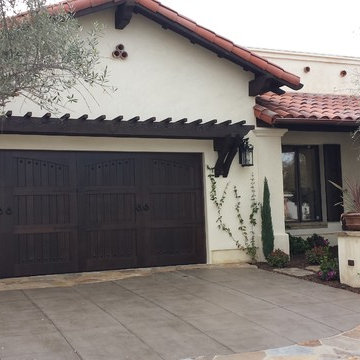
Inspiration for a mid-sized mediterranean one-storey stucco white house exterior in Orange County with a gable roof and a tile roof.
One-storey Exterior Design Ideas with a Tile Roof
1