Open Concept Family Room Design Photos
Refine by:
Budget
Sort by:Popular Today
1 - 20 of 32 photos
Item 1 of 3
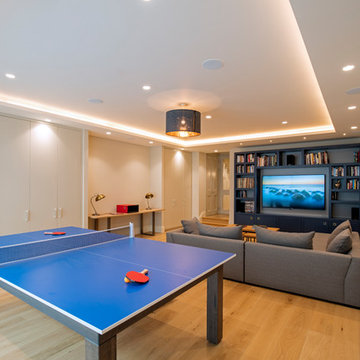
This is an example of a large contemporary open concept family room in London with a game room, white walls, light hardwood floors, a wall-mounted tv and beige floor.
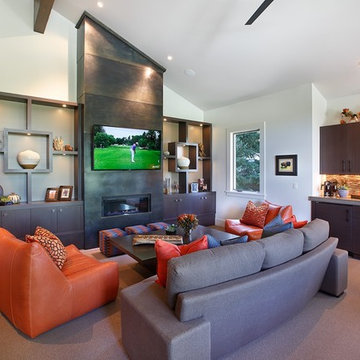
Jim Fairchild
Inspiration for a mid-sized contemporary open concept family room in Salt Lake City with carpet, a ribbon fireplace, a metal fireplace surround, a built-in media wall, white walls and brown floor.
Inspiration for a mid-sized contemporary open concept family room in Salt Lake City with carpet, a ribbon fireplace, a metal fireplace surround, a built-in media wall, white walls and brown floor.
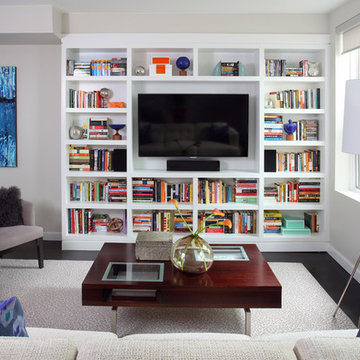
Katrina Wittkamp
Photo of a mid-sized contemporary open concept family room in Chicago with grey walls, dark hardwood floors, no fireplace, a freestanding tv and brown floor.
Photo of a mid-sized contemporary open concept family room in Chicago with grey walls, dark hardwood floors, no fireplace, a freestanding tv and brown floor.
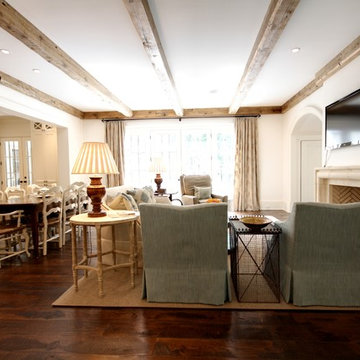
Photo by Rodolfo Castro
Traditional open concept family room in Atlanta with dark hardwood floors, a standard fireplace, a stone fireplace surround and a wall-mounted tv.
Traditional open concept family room in Atlanta with dark hardwood floors, a standard fireplace, a stone fireplace surround and a wall-mounted tv.
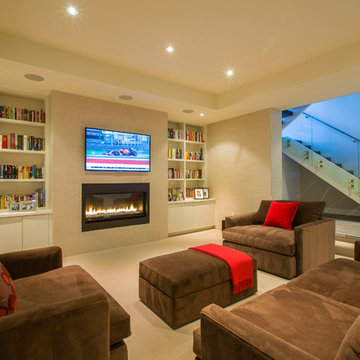
The lower level media room was chosen for the simple reason it does not get a lot of daylight, thus allowing for casual lounge furniture to watch movies or the latest episode of 'Game of Thrones".
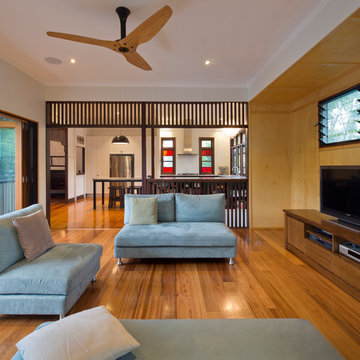
Elaine McKendry Architect
Design ideas for a mid-sized contemporary open concept family room in Brisbane with medium hardwood floors, no fireplace, a freestanding tv and white walls.
Design ideas for a mid-sized contemporary open concept family room in Brisbane with medium hardwood floors, no fireplace, a freestanding tv and white walls.
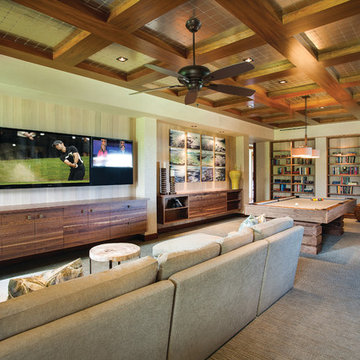
Supa Chowchong
Photo of a tropical open concept family room in Vancouver with beige walls, carpet and a wall-mounted tv.
Photo of a tropical open concept family room in Vancouver with beige walls, carpet and a wall-mounted tv.
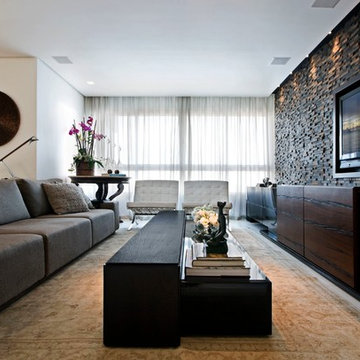
Henrique Queiroga
Design ideas for a contemporary open concept family room in Other with a wall-mounted tv.
Design ideas for a contemporary open concept family room in Other with a wall-mounted tv.
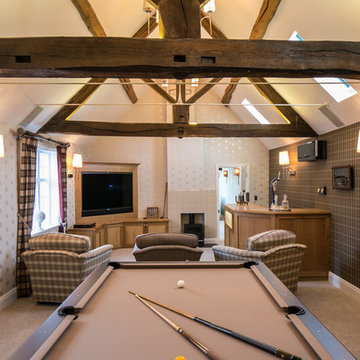
All images © Steve Barber Photography.
Design ideas for a large country open concept family room in Other with multi-coloured walls, carpet, a corner tv and a standard fireplace.
Design ideas for a large country open concept family room in Other with multi-coloured walls, carpet, a corner tv and a standard fireplace.
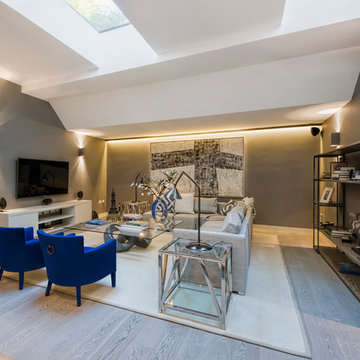
Michal Kulczynski
Design ideas for a contemporary open concept family room in London with grey walls, no fireplace and a wall-mounted tv.
Design ideas for a contemporary open concept family room in London with grey walls, no fireplace and a wall-mounted tv.
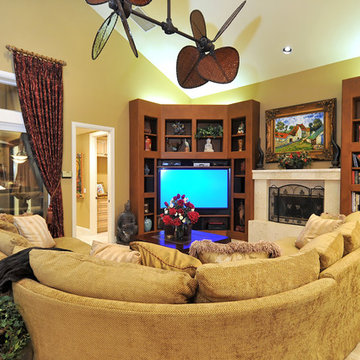
Design ideas for a tropical open concept family room in Tampa with beige walls, a standard fireplace and a corner tv.
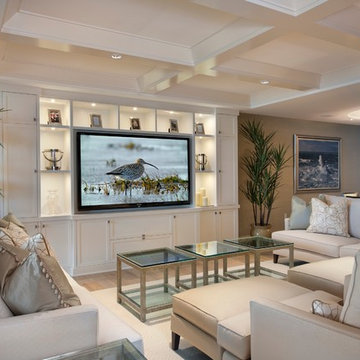
Hidden Speakers with Painted Speaker Cloth
Inspiration for a contemporary open concept family room in Miami with beige walls and a built-in media wall.
Inspiration for a contemporary open concept family room in Miami with beige walls and a built-in media wall.
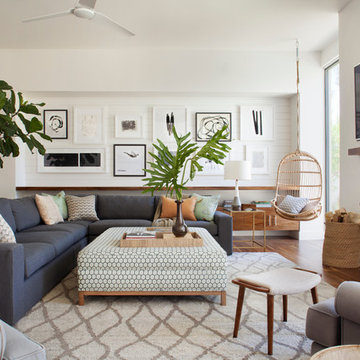
Built on Frank Sinatra’s estate, this custom home was designed to be a fun and relaxing weekend retreat for our clients who live full time in Orange County. As a second home and playing up the mid-century vibe ubiquitous in the desert, we departed from our clients’ more traditional style to create a modern and unique space with the feel of a boutique hotel. Classic mid-century materials were used for the architectural elements and hard surfaces of the home such as walnut flooring and cabinetry, terrazzo stone and straight set brick walls, while the furnishings are a more eclectic take on modern style. We paid homage to “Old Blue Eyes” by hanging a 6’ tall image of his mug shot in the entry.
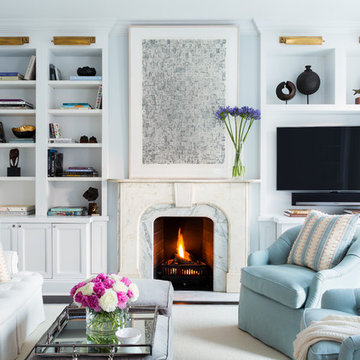
Interior Design, Interior Architecture, Custom Millwork Design, Furniture Design, Art Curation, & Landscape Architecture by Chango & Co.
Photography by Ball & Albanese
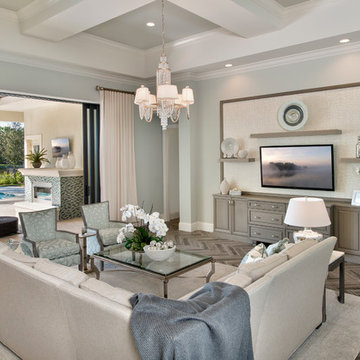
Living Room by Jinx McDonald Interior Designs
This is an example of a transitional open concept family room in Tampa with a wall-mounted tv and blue walls.
This is an example of a transitional open concept family room in Tampa with a wall-mounted tv and blue walls.
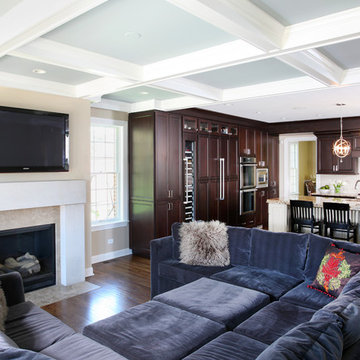
This open family room is part of a larger addition to this Oak Park home, which also included a new kitchen and a second floor master suite. This project was designed and executed by award winning Normandy Designer Stephanie Bryant. The coferred ceilings and limestone fireplace surround add visual interest and elegance to this living room space. The soft blue color of the ceiling enhances the visual interest even further.
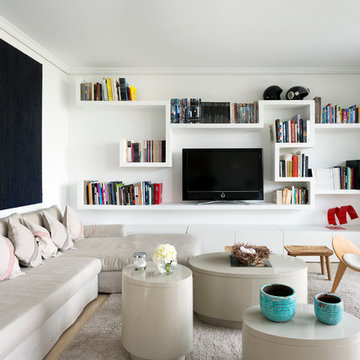
©Borja Dorado
Design ideas for a small contemporary open concept family room in Madrid with white walls, a freestanding tv, a library, no fireplace and carpet.
Design ideas for a small contemporary open concept family room in Madrid with white walls, a freestanding tv, a library, no fireplace and carpet.
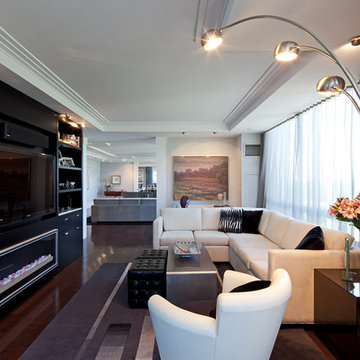
Photography: Peter A. Sellar / www.photoklik.com
Photo of a contemporary open concept family room in Toronto with white walls, dark hardwood floors and a built-in media wall.
Photo of a contemporary open concept family room in Toronto with white walls, dark hardwood floors and a built-in media wall.
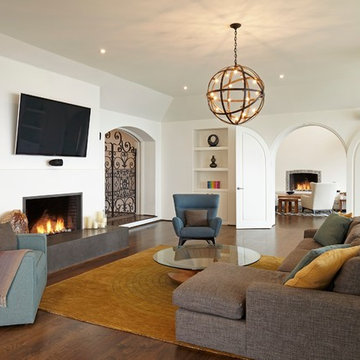
Photo of a mediterranean open concept family room in Los Angeles with white walls, dark hardwood floors, a standard fireplace and a wall-mounted tv.
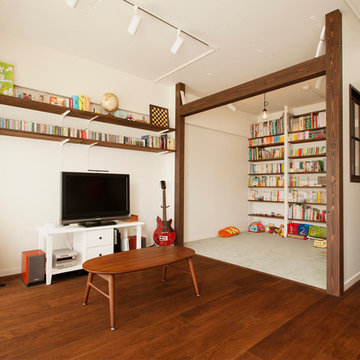
スタイル工房_stylekoubou
Inspiration for a mid-sized asian open concept family room in Tokyo Suburbs with dark hardwood floors and a freestanding tv.
Inspiration for a mid-sized asian open concept family room in Tokyo Suburbs with dark hardwood floors and a freestanding tv.
Open Concept Family Room Design Photos
1