Open Concept Living Room Design Photos
Refine by:
Budget
Sort by:Popular Today
41 - 60 of 315,772 photos

Photo of a contemporary open concept living room in Wollongong with white walls, medium hardwood floors, a ribbon fireplace and wood walls.

Photo of a modern open concept living room in Brisbane with white walls, medium hardwood floors, a ribbon fireplace and brown floor.

Highlight and skylight bring in light from above whilst maintaining privacy from the street. Artwork by Patricia Piccinini and Peter Hennessey. Rug from Armadillo and vintage chair from Casser Maison, Togo chairs from Domo.

Family Living Room in Coogee Home
Inspiration for a large beach style open concept living room in Sydney with a library, white walls, light hardwood floors and a wall-mounted tv.
Inspiration for a large beach style open concept living room in Sydney with a library, white walls, light hardwood floors and a wall-mounted tv.
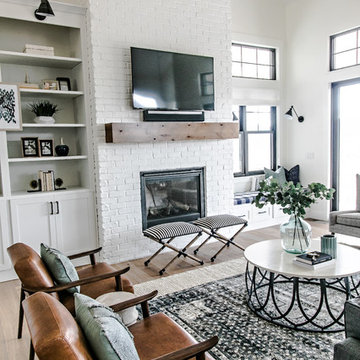
Design ideas for a mid-sized country formal open concept living room in Salt Lake City with white walls, medium hardwood floors, a standard fireplace, a brick fireplace surround, a wall-mounted tv and brown floor.
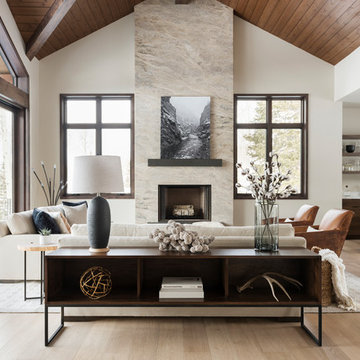
Lucy Call
Photo of a large contemporary open concept living room in Salt Lake City with a home bar, beige walls, medium hardwood floors, a standard fireplace, a stone fireplace surround, beige floor and no tv.
Photo of a large contemporary open concept living room in Salt Lake City with a home bar, beige walls, medium hardwood floors, a standard fireplace, a stone fireplace surround, beige floor and no tv.
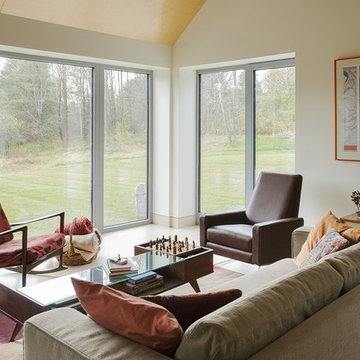
Eric Roth Photography
This is an example of a mid-sized country open concept living room in Boston with white walls, light hardwood floors and no tv.
This is an example of a mid-sized country open concept living room in Boston with white walls, light hardwood floors and no tv.
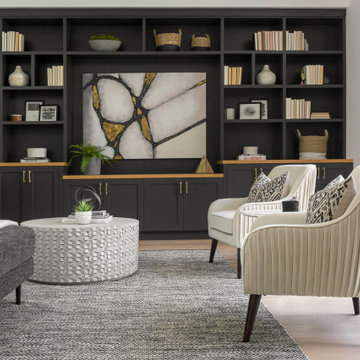
Modern Farmhouse with elegant and luxury touches.
Large transitional formal open concept living room in Los Angeles with black walls, a built-in media wall, light hardwood floors, no fireplace and beige floor.
Large transitional formal open concept living room in Los Angeles with black walls, a built-in media wall, light hardwood floors, no fireplace and beige floor.
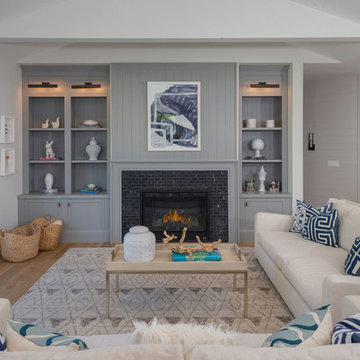
This is an example of a large beach style formal open concept living room in Los Angeles with grey walls, medium hardwood floors, a standard fireplace, a tile fireplace surround, brown floor and no tv.

The family room, including the kitchen and breakfast area, features stunning indirect lighting, a fire feature, stacked stone wall, art shelves and a comfortable place to relax and watch TV.
Photography: Mark Boisclair
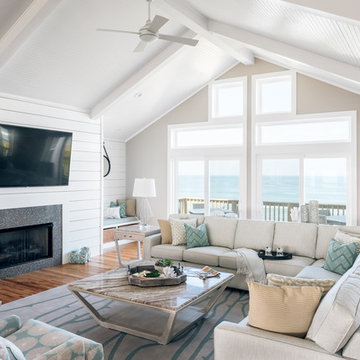
Charles Aydlett Photography
Mancuso Development
Palmer's Panorama (Twiddy house No. B987)
Outer Banks Furniture
Custom Audio
Jayne Beasley (seamstress)

A modern farmhouse living room designed for a new construction home in Vienna, VA.
Design ideas for a large country open concept living room in DC Metro with white walls, light hardwood floors, a ribbon fireplace, a tile fireplace surround, a wall-mounted tv, beige floor, exposed beam and planked wall panelling.
Design ideas for a large country open concept living room in DC Metro with white walls, light hardwood floors, a ribbon fireplace, a tile fireplace surround, a wall-mounted tv, beige floor, exposed beam and planked wall panelling.
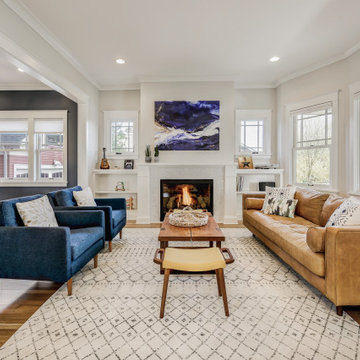
Photograph by Travis Peterson.
Large transitional formal open concept living room in Seattle with white walls, light hardwood floors, a standard fireplace, a tile fireplace surround, no tv and brown floor.
Large transitional formal open concept living room in Seattle with white walls, light hardwood floors, a standard fireplace, a tile fireplace surround, no tv and brown floor.
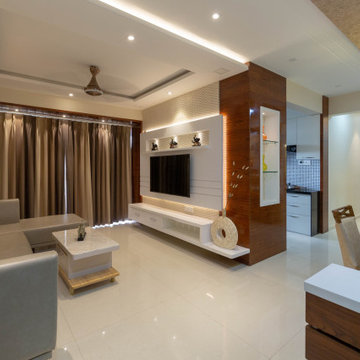
Mid-sized contemporary open concept living room in Pune with beige walls, a wall-mounted tv, beige floor and wood walls.
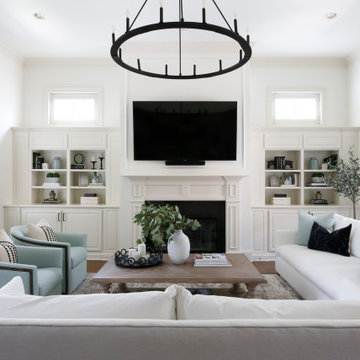
This is an example of a mid-sized transitional open concept living room in Nashville with white walls, dark hardwood floors, a standard fireplace, a wall-mounted tv and brown floor.
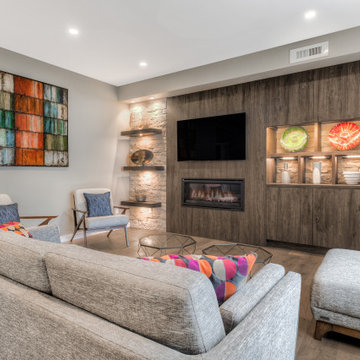
This entire wall is custom fitted with Bellmont cabinets and panels, that are able to be affixed with unique lighting features.
The floating shelves along the stone wall each have an undermounted spot light, and the display shelf to the right of the television all have their unique lighting features to highlight the homeowners art pieces.
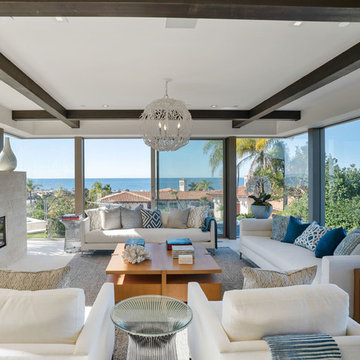
This is an example of a large contemporary formal open concept living room in Los Angeles with white walls, limestone floors, a ribbon fireplace, a stone fireplace surround, a wall-mounted tv and white floor.
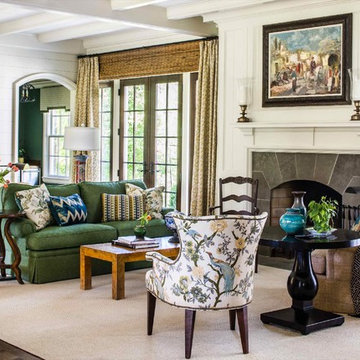
Jeff Herr
Design ideas for a traditional open concept living room in Atlanta with dark hardwood floors, a standard fireplace, a stone fireplace surround, white walls and brown floor.
Design ideas for a traditional open concept living room in Atlanta with dark hardwood floors, a standard fireplace, a stone fireplace surround, white walls and brown floor.
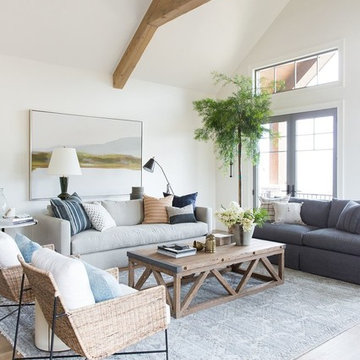
Large country open concept living room in Salt Lake City with white walls, light hardwood floors and beige floor.

An elevated modern cottage living room with a custom-built wall unit featuring a sleek bookshelf. Crafted with a keen eye for contemporary design, this project seamlessly blends functionality and style. The unit boasts clean lines and a minimalist aesthetic, perfectly complementing the cozy charm of the cottage space. With ample shelving for favourite reads and display items, this bespoke addition transforms the living room into a curated haven of sophistication and comfort.
Open Concept Living Room Design Photos
3