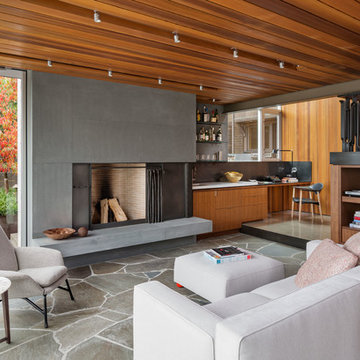Open Concept Living Room Design Photos

Embrace the essence of cottage living with a bespoke wall unit and bookshelf tailored to your unique space. Handcrafted with care and attention to detail, this renovation project infuses a modern cottage living room with rustic charm and timeless appeal. The custom-built unit offers both practical storage solutions and a focal point for displaying cherished possessions. This thoughtfully designed addition enhances the warmth and character of the space.
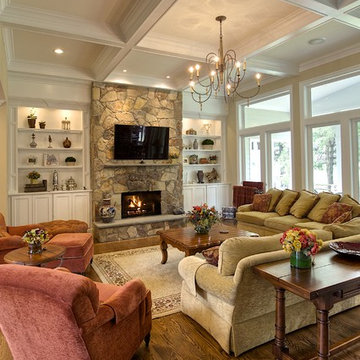
Photos by Nick Vitale
Large traditional formal open concept living room in DC Metro with a stone fireplace surround, a wall-mounted tv, a ribbon fireplace, beige walls, medium hardwood floors and brown floor.
Large traditional formal open concept living room in DC Metro with a stone fireplace surround, a wall-mounted tv, a ribbon fireplace, beige walls, medium hardwood floors and brown floor.
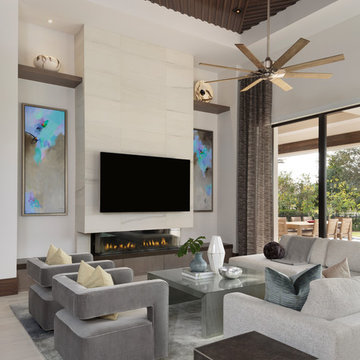
Design ideas for a large modern open concept living room in Miami with white walls, a ribbon fireplace, a wall-mounted tv, porcelain floors, a tile fireplace surround and beige floor.
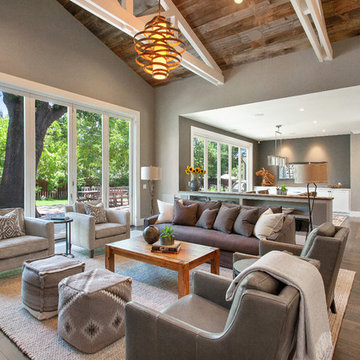
Farmhouse style with industrial, contemporary feel.
Mid-sized country open concept living room in San Francisco with grey walls and medium hardwood floors.
Mid-sized country open concept living room in San Francisco with grey walls and medium hardwood floors.
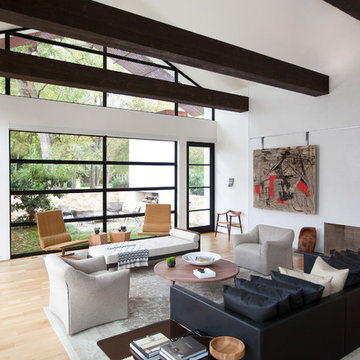
Making the most of a wooded lot and interior courtyard, Braxton Werner and Paul Field of Wernerfield Architects transformed this former 1960s ranch house to an inviting yet unapologetically modern home. Outfitted with Western Window Systems products throughout, the home’s beautiful exterior views are framed with large expanses of glass that let in loads of natural light. Multi-slide doors in the bedroom and living areas connect the outdoors with the home’s family-friendly interiors.
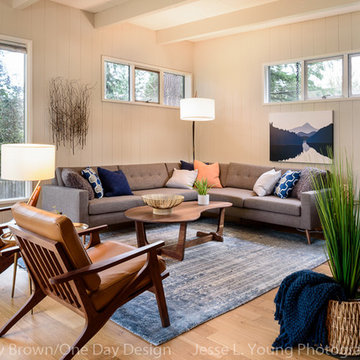
Mid Century Modern living family great room in an open, spacious floor plan
This is an example of a large midcentury open concept living room in Seattle with beige walls, light hardwood floors, a standard fireplace, a brick fireplace surround and a wall-mounted tv.
This is an example of a large midcentury open concept living room in Seattle with beige walls, light hardwood floors, a standard fireplace, a brick fireplace surround and a wall-mounted tv.
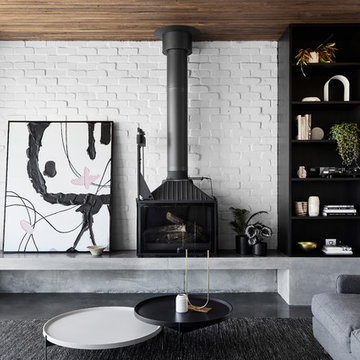
Lillie Thompson
Photo of a large contemporary open concept living room in Melbourne with white walls, concrete floors, a wood stove and grey floor.
Photo of a large contemporary open concept living room in Melbourne with white walls, concrete floors, a wood stove and grey floor.
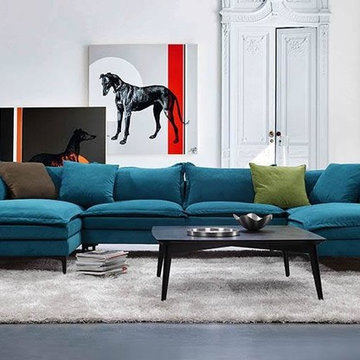
Inspiration for a mid-sized transitional open concept living room in Houston with white walls, concrete floors, no fireplace and no tv.
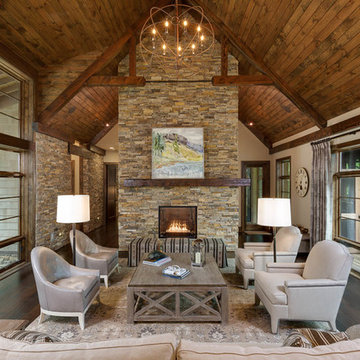
Photo by Firewater Photography. Designed during previous position as Residential Studio Director and Project Architect at LS3P Associates Ltd.
Large country open concept living room in Other with beige walls, dark hardwood floors, a two-sided fireplace and a stone fireplace surround.
Large country open concept living room in Other with beige walls, dark hardwood floors, a two-sided fireplace and a stone fireplace surround.
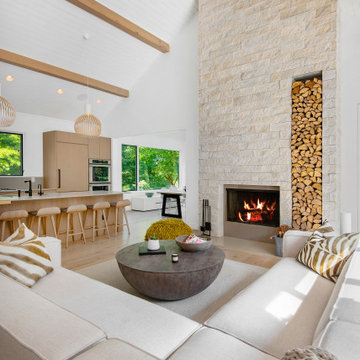
This couple purchased a second home as a respite from city living. Living primarily in downtown Chicago the couple desired a place to connect with nature. The home is located on 80 acres and is situated far back on a wooded lot with a pond, pool and a detached rec room. The home includes four bedrooms and one bunkroom along with five full baths.
The home was stripped down to the studs, a total gut. Linc modified the exterior and created a modern look by removing the balconies on the exterior, removing the roof overhang, adding vertical siding and painting the structure black. The garage was converted into a detached rec room and a new pool was added complete with outdoor shower, concrete pavers, ipe wood wall and a limestone surround.
Living Room Details:
Two-story space open to the kitchen features a cultured cut stone fireplace and wood niche. The niche exposes the existing stone prior to the renovation.
-Large picture windows
-Sofa, Interior Define
-Poof, Luminaire
-Artwork, Linc Thelen (Oil on Canvas)
-Sconces, Lighting NY
-Coffe table, Restoration Hardware
-Rug, Crate and Barrel
-Floor lamp, Restoration Hardware
-Storage beneath the painting, custom by Linc in his shop.
-Side table, Mater
-Lamp, Gantri
-White shiplap ceiling with white oak beams
-Flooring is rough wide plank white oak and distressed
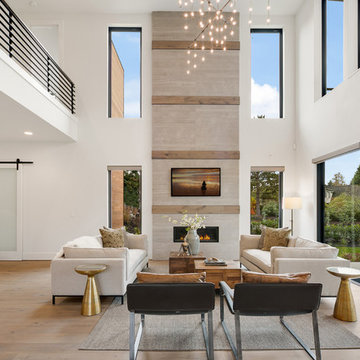
The two-story great room features custom modern fireplace and modern chandelier. Voluptuous windows let in the beautiful PNW light.
Inspiration for a large contemporary open concept living room in Seattle with white walls, medium hardwood floors, a standard fireplace, a wall-mounted tv, a stone fireplace surround and beige floor.
Inspiration for a large contemporary open concept living room in Seattle with white walls, medium hardwood floors, a standard fireplace, a wall-mounted tv, a stone fireplace surround and beige floor.
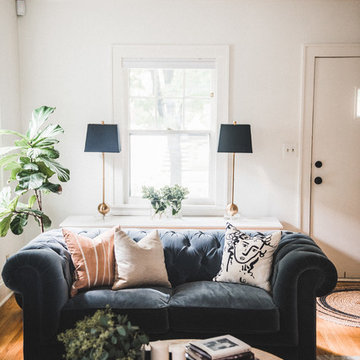
Amanda Marie Studio
Inspiration for a mid-sized transitional formal open concept living room in Minneapolis with white walls, light hardwood floors, a standard fireplace, a stone fireplace surround, no tv and brown floor.
Inspiration for a mid-sized transitional formal open concept living room in Minneapolis with white walls, light hardwood floors, a standard fireplace, a stone fireplace surround, no tv and brown floor.
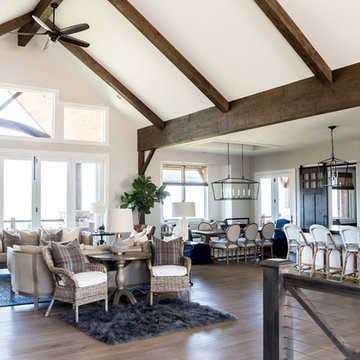
This is an example of a large country open concept living room in Salt Lake City with white walls, medium hardwood floors, a standard fireplace, a stone fireplace surround and a wall-mounted tv.
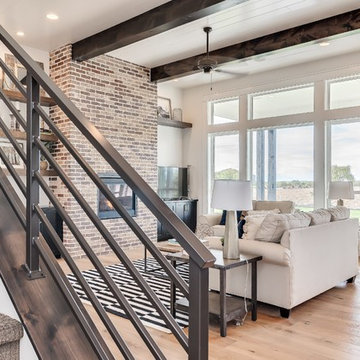
This great room is filled with natural light thanks to the expansive windows and tall ceilings. Gorgeous beams and tongue/groove ceilings provide the perfect backdrop for the modern farmhouse esthetic. The horizontal stairway leading to the second level adds a slightly industrial touch to keep things fresh and modern, and compliments the updated gourmet kitchen. Floating built-in shelving allows the owners to personalize the space, while not detracting from the massive floor to ceiling brick fireplace that anchors the room.
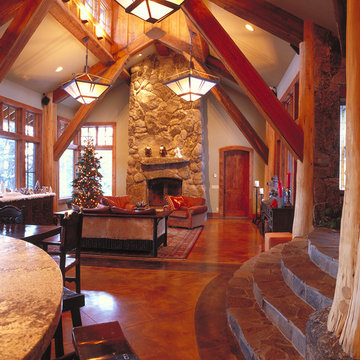
Formal living room with stained concrete floors. Photo: Macario Giraldo
Mid-sized country open concept living room in Sacramento with grey walls, concrete floors, a standard fireplace and a stone fireplace surround.
Mid-sized country open concept living room in Sacramento with grey walls, concrete floors, a standard fireplace and a stone fireplace surround.

Beach style open concept living room in Minneapolis with white walls, light hardwood floors, a standard fireplace, exposed beam and vaulted.
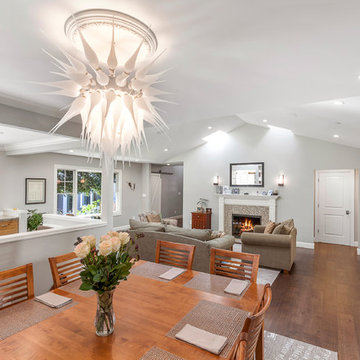
This is an example of a mid-sized arts and crafts formal open concept living room in San Francisco with grey walls, medium hardwood floors, a standard fireplace, a tile fireplace surround and no tv.
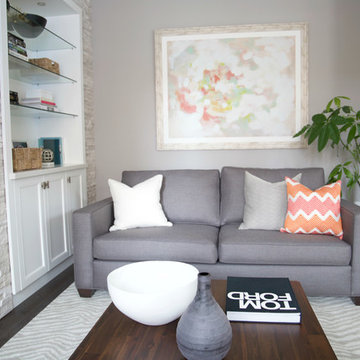
Photo of a small transitional open concept living room in Toronto with white walls, medium hardwood floors, a standard fireplace, a stone fireplace surround, a built-in media wall and brown floor.
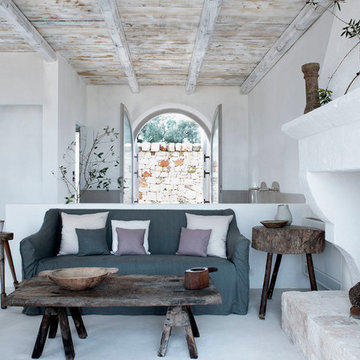
Emily Andrews
Inspiration for a country open concept living room in Other with white walls, a standard fireplace and a plaster fireplace surround.
Inspiration for a country open concept living room in Other with white walls, a standard fireplace and a plaster fireplace surround.
Open Concept Living Room Design Photos
4
