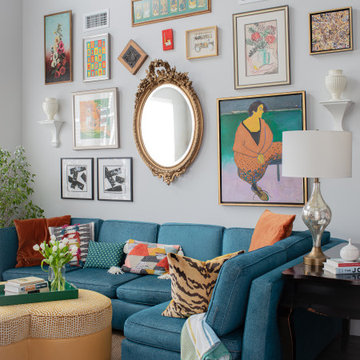Open Concept Living Room Design Photos
Refine by:
Budget
Sort by:Popular Today
1 - 20 of 55,671 photos
Item 1 of 3

Concrete block walls provide thermal mass for heating and defence agains hot summer. The subdued colours create a quiet and cosy space focussed around the fire. Timber joinery adds warmth and texture , framing the collections of books and collected objects.

Palm Springs Vibe with transitional spaces.
This project required bespoke open shelving, office nook and extra seating at the existing kitchen island.
This relaxed, I never want to leave home because its so fabulous vibe continues out onto the balcony where the homeowners can relax or entertain with the breathtaking Bondi Valley and Ocean view.
The joinery is seamless and minimal in design to balance out the Palm Springs fabulousness.
All joinery was designed by KCreative Interiors and custom made at Swadlings Timber and Hardware
Timber Finish: American Oak

Built in storage hides entertainment equipment and incorporates a folded steel stair to a mezzanine storage space in this apartment. Custom designed floating shelves easily allow for a rotating display of the owners art collection. By keeping clutter hidden away this apartment is kept simple and spacious.

Design ideas for a small contemporary open concept living room in Sydney with white walls, concrete floors and a wall-mounted tv.

This is an example of a mid-sized contemporary formal open concept living room in Geelong with white walls, light hardwood floors, a standard fireplace, a brick fireplace surround and a wall-mounted tv.

Design ideas for a mid-sized contemporary open concept living room in Melbourne with white walls, concrete floors, a two-sided fireplace, a stone fireplace surround and grey floor.

This is an example of a mid-sized beach style open concept living room in Sydney with white walls, concrete floors, a corner fireplace, grey floor and planked wall panelling.
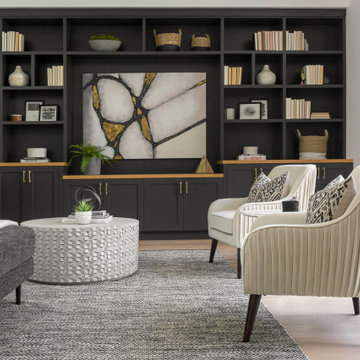
Modern Farmhouse with elegant and luxury touches.
Large transitional formal open concept living room in Los Angeles with black walls, a built-in media wall, light hardwood floors, no fireplace and beige floor.
Large transitional formal open concept living room in Los Angeles with black walls, a built-in media wall, light hardwood floors, no fireplace and beige floor.
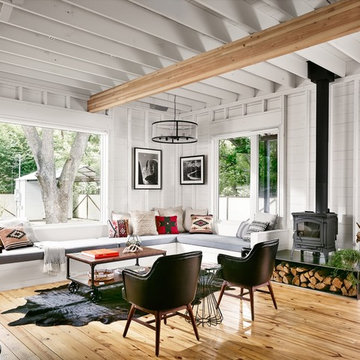
Casey Dunn
This is an example of a small country open concept living room in Austin with a wood stove, white walls and light hardwood floors.
This is an example of a small country open concept living room in Austin with a wood stove, white walls and light hardwood floors.
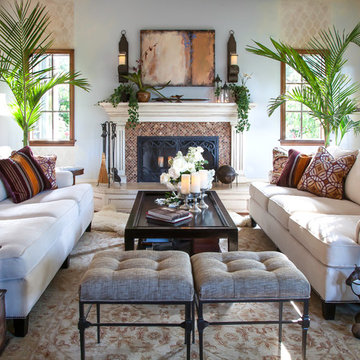
Luxurious modern take on a traditional white Italian villa. An entry with a silver domed ceiling, painted moldings in patterns on the walls and mosaic marble flooring create a luxe foyer. Into the formal living room, cool polished Crema Marfil marble tiles contrast with honed carved limestone fireplaces throughout the home, including the outdoor loggia. Ceilings are coffered with white painted
crown moldings and beams, or planked, and the dining room has a mirrored ceiling. Bathrooms are white marble tiles and counters, with dark rich wood stains or white painted. The hallway leading into the master bedroom is designed with barrel vaulted ceilings and arched paneled wood stained doors. The master bath and vestibule floor is covered with a carpet of patterned mosaic marbles, and the interior doors to the large walk in master closets are made with leaded glass to let in the light. The master bedroom has dark walnut planked flooring, and a white painted fireplace surround with a white marble hearth.
The kitchen features white marbles and white ceramic tile backsplash, white painted cabinetry and a dark stained island with carved molding legs. Next to the kitchen, the bar in the family room has terra cotta colored marble on the backsplash and counter over dark walnut cabinets. Wrought iron staircase leading to the more modern media/family room upstairs.
Project Location: North Ranch, Westlake, California. Remodel designed by Maraya Interior Design. From their beautiful resort town of Ojai, they serve clients in Montecito, Hope Ranch, Malibu, Westlake and Calabasas, across the tri-county areas of Santa Barbara, Ventura and Los Angeles, south to Hidden Hills- north through Solvang and more.
Eclectic Living Room with Asian antiques from the owners' own travels. Deep purple, copper and white chenille fabrics and a handknotted wool rug. Modern art painting by Maraya, Home built by Timothy J. Droney
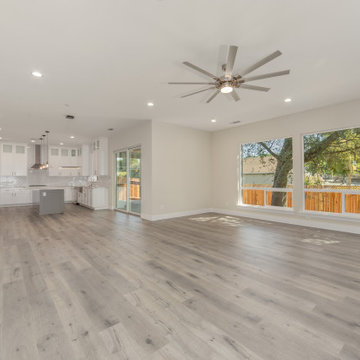
Design ideas for a mid-sized transitional open concept living room in Sacramento with beige walls and laminate floors.
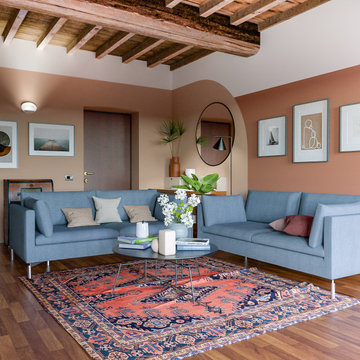
Liadesign
This is an example of a mid-sized contemporary open concept living room with multi-coloured walls, medium hardwood floors, brown floor, a standard fireplace and a stone fireplace surround.
This is an example of a mid-sized contemporary open concept living room with multi-coloured walls, medium hardwood floors, brown floor, a standard fireplace and a stone fireplace surround.
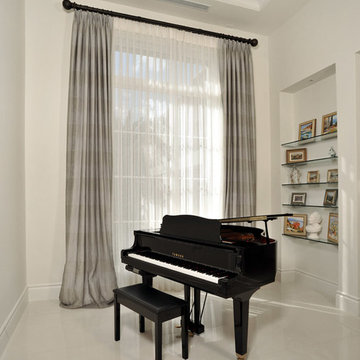
Inspiration for a mid-sized contemporary open concept living room in Miami with a music area, white walls, no tv, marble floors, no fireplace and beige floor.
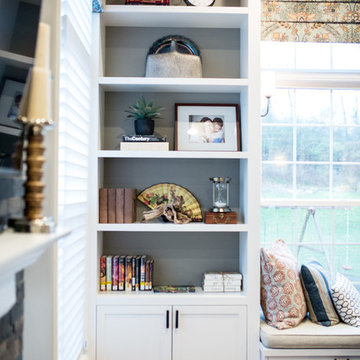
A standout heartwarming feature of this home is the custom built-in bookshelves complete with a bench seat for the daughter to indulge her love of reading.
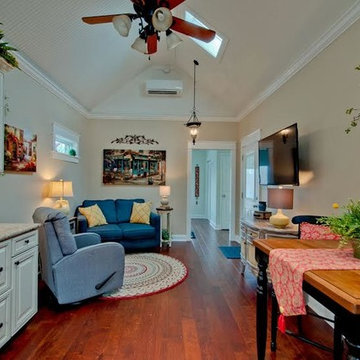
Laura Hurst
Mid-sized traditional open concept living room in Other with medium hardwood floors, a wall-mounted tv and beige walls.
Mid-sized traditional open concept living room in Other with medium hardwood floors, a wall-mounted tv and beige walls.
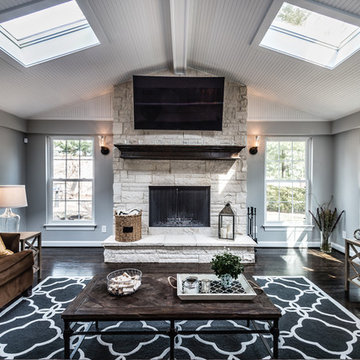
Open Room/Fire Place
This is an example of a large modern open concept living room in St Louis with grey walls, dark hardwood floors, a standard fireplace and a stone fireplace surround.
This is an example of a large modern open concept living room in St Louis with grey walls, dark hardwood floors, a standard fireplace and a stone fireplace surround.
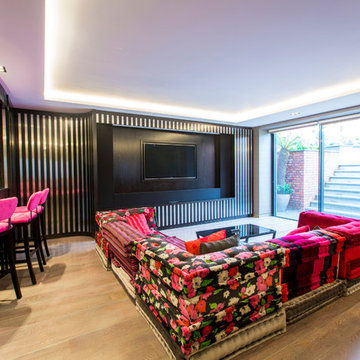
The touch of a button transforms this bar and game room into a luxurious home theatre.
Blinds drop, LED lighting dims, hidden screen drops down and recessed projector is revealed... media through apple TV.
Thomas Alexander
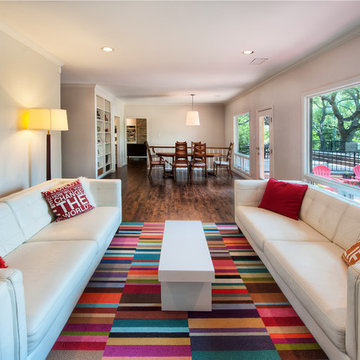
Living room at Spanish Oak. This home was featured on the Austin NARI 2012 Tour of Homes.
Photography by John R Rogers.
The "rug" is actually comprised of Flor carpet tiles ( http://www.flor.com).
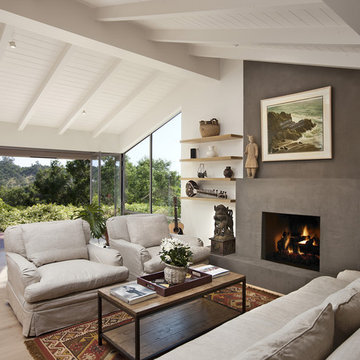
Architect: Richard Warner
General Contractor: Allen Construction
Photo Credit: Jim Bartsch
Award Winner: Master Design Awards, Best of Show
Photo of a mid-sized contemporary open concept living room in Santa Barbara with a standard fireplace, no tv, a plaster fireplace surround, white walls and light hardwood floors.
Photo of a mid-sized contemporary open concept living room in Santa Barbara with a standard fireplace, no tv, a plaster fireplace surround, white walls and light hardwood floors.
Open Concept Living Room Design Photos
1
