Stacked Stone Open Concept Living Room Design Photos
Refine by:
Budget
Sort by:Popular Today
1 - 20 of 1,798 photos
Item 1 of 3

Photo of a transitional open concept living room in Los Angeles with white walls, light hardwood floors, beige floor, exposed beam, a ribbon fireplace and a wall-mounted tv.

Large country open concept living room in Denver with grey walls, light hardwood floors, a standard fireplace, a wall-mounted tv, brown floor and vaulted.

The cozy Mid Century Modern family room features an original stacked stone fireplace and exposed ceiling beams. The bright and open space provides the perfect entertaining area for friends and family. A glimpse into the adjacent kitchen reveals walnut barstools and a striking mix of kitchen cabinet colors in deep blue and walnut.

Inspiration for a large contemporary open concept living room in Minneapolis with a home bar, white walls, light hardwood floors, a standard fireplace and a wall-mounted tv.

Large transitional open concept living room in Dallas with white walls, medium hardwood floors, a standard fireplace, a built-in media wall and brown floor.

A master class in modern contemporary design is on display in Ocala, Florida. Six-hundred square feet of River-Recovered® Pecky Cypress 5-1/4” fill the ceilings and walls. The River-Recovered® Pecky Cypress is tastefully accented with a coat of white paint. The dining and outdoor lounge displays a 415 square feet of Midnight Heart Cypress 5-1/4” feature walls. Goodwin Company River-Recovered® Heart Cypress warms you up throughout the home. As you walk up the stairs guided by antique Heart Cypress handrails you are presented with a stunning Pecky Cypress feature wall with a chevron pattern design.

Inspiration for a large traditional formal open concept living room in Boise with white walls, light hardwood floors, a standard fireplace, no tv, brown floor and vaulted.

Martha O'Hara Interiors, Interior Design & Photo Styling | Ron McHam Homes, Builder | Jason Jones, Photography
Please Note: All “related,” “similar,” and “sponsored” products tagged or listed by Houzz are not actual products pictured. They have not been approved by Martha O’Hara Interiors nor any of the professionals credited. For information about our work, please contact design@oharainteriors.com.
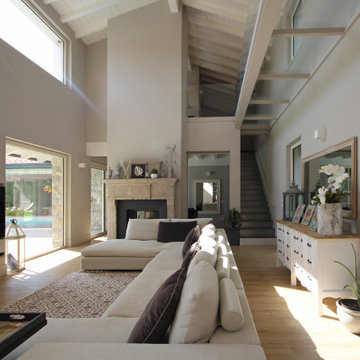
Design ideas for an expansive country open concept living room in Milan with a library, a two-sided fireplace, brown floor, exposed beam and panelled walls.

An expansive gathering space with deep, comfortable seating, piles of velvet pillows, a collection of interesting decor and fun art pieces. Custom made cushions add extra seating under the wall mounted television. A small seating area in the entry features custom leather chairs.

Walker Road Great Falls, Virginia modern family home living room with stacked stone fireplace. Photo by William MacCollum.
Inspiration for a large contemporary formal open concept living room in DC Metro with white walls, porcelain floors, a standard fireplace, a wall-mounted tv, grey floor and recessed.
Inspiration for a large contemporary formal open concept living room in DC Metro with white walls, porcelain floors, a standard fireplace, a wall-mounted tv, grey floor and recessed.

Mid-sized transitional open concept living room in Orange County with white walls, a standard fireplace, brown floor, vaulted, medium hardwood floors and wood walls.

This is an example of a contemporary open concept living room in Kansas City with white walls, concrete floors, a standard fireplace, blue floor and wood.
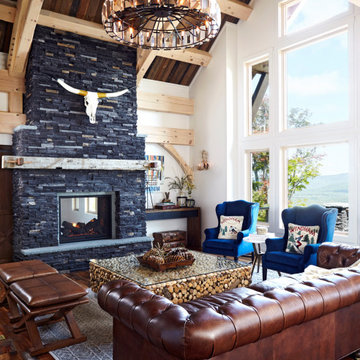
The clients were looking for a modern, rustic ski lodge look that was chic and beautiful while being family-friendly and a great vacation home for the holidays and ski trips. Our goal was to create something family-friendly that had all the nostalgic warmth and hallmarks of a mountain house, while still being modern, sophisticated, and functional as a true ski-in and ski-out house.
To achieve the look our client wanted, we focused on the great room and made sure it cleared all views into the valley. We drew attention to the hearth by installing a glass-back fireplace, which allows guests to see through to the master bedroom. The decor is rustic and nature-inspired, lots of leather, wood, bone elements, etc., but it's tied together will sleek, modern elements like the blue velvet armchair.
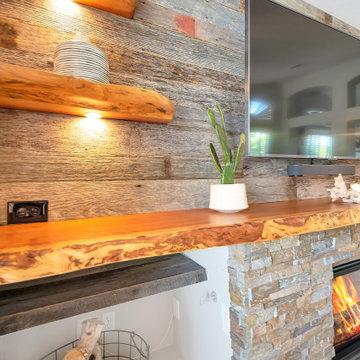
Photo of a mid-sized open concept living room in Phoenix with grey walls, porcelain floors, a standard fireplace, a wall-mounted tv, grey floor and wood walls.

Inspiration for an expansive country open concept living room in San Francisco with white walls, medium hardwood floors, a standard fireplace, brown floor, timber, planked wall panelling and a freestanding tv.
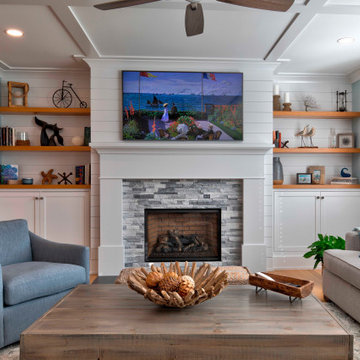
Fireplace is Xtrordinaire “clean face” style with a stacked stone surround and custom built mantel
Laplante Construction custom built-ins with nickel gap accent walls and natural white oak shelves
Shallow coffered ceiling
4" white oak flooring with natural, water-based finish

Photo of a large beach style open concept living room in Sydney with white walls, medium hardwood floors, a standard fireplace, a wall-mounted tv, beige floor, timber and panelled walls.
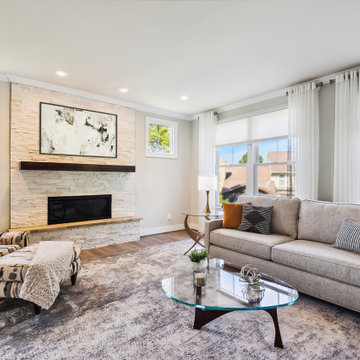
Photo of a mid-sized transitional open concept living room in DC Metro with grey walls, medium hardwood floors, a standard fireplace, no tv and brown floor.
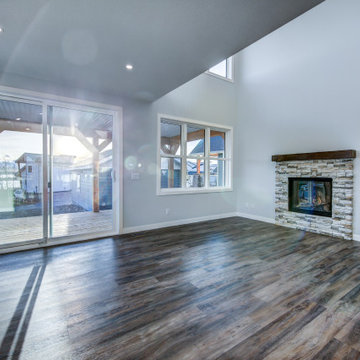
Design ideas for a transitional open concept living room in Calgary with vinyl floors and a standard fireplace.
Stacked Stone Open Concept Living Room Design Photos
1