Open Concept Living Room Design Photos with a Tile Fireplace Surround
Refine by:
Budget
Sort by:Popular Today
1 - 20 of 23,181 photos
Item 1 of 3

William Mallat Photo 2022©
Photo of a contemporary open concept living room in Sydney with white walls, light hardwood floors, a standard fireplace, a tile fireplace surround, a wall-mounted tv and beige floor.
Photo of a contemporary open concept living room in Sydney with white walls, light hardwood floors, a standard fireplace, a tile fireplace surround, a wall-mounted tv and beige floor.

First impression count as you enter this custom-built Horizon Homes property at Kellyville. The home opens into a stylish entryway, with soaring double height ceilings.
It’s often said that the kitchen is the heart of the home. And that’s literally true with this home. With the kitchen in the centre of the ground floor, this home provides ample formal and informal living spaces on the ground floor.
At the rear of the house, a rumpus room, living room and dining room overlooking a large alfresco kitchen and dining area make this house the perfect entertainer. It’s functional, too, with a butler’s pantry, and laundry (with outdoor access) leading off the kitchen. There’s also a mudroom – with bespoke joinery – next to the garage.
Upstairs is a mezzanine office area and four bedrooms, including a luxurious main suite with dressing room, ensuite and private balcony.
Outdoor areas were important to the owners of this knockdown rebuild. While the house is large at almost 454m2, it fills only half the block. That means there’s a generous backyard.
A central courtyard provides further outdoor space. Of course, this courtyard – as well as being a gorgeous focal point – has the added advantage of bringing light into the centre of the house.

Living room with fireplace
Inspiration for a large contemporary open concept living room in Sydney with green walls, dark hardwood floors and a tile fireplace surround.
Inspiration for a large contemporary open concept living room in Sydney with green walls, dark hardwood floors and a tile fireplace surround.
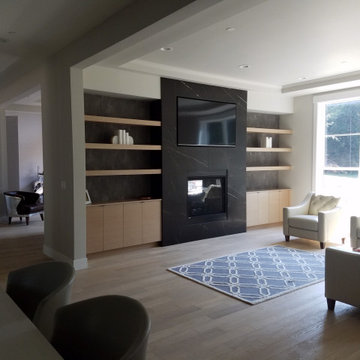
Photo of a large modern open concept living room in Other with white walls, light hardwood floors, a standard fireplace, a tile fireplace surround, a wall-mounted tv and beige floor.
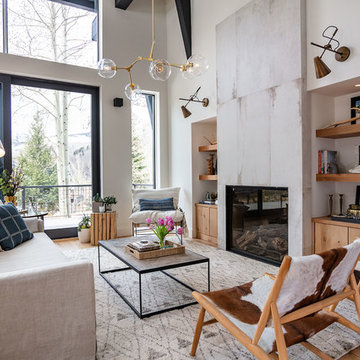
This is an example of a large country open concept living room in Denver with a standard fireplace, a tile fireplace surround, white walls, brown floor and light hardwood floors.
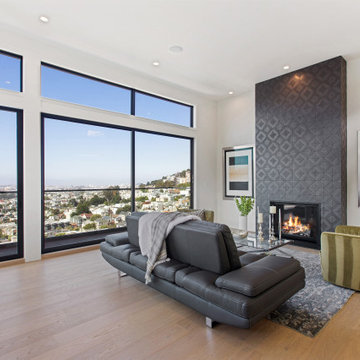
For our client, who had previous experience working with architects, we enlarged, completely gutted and remodeled this Twin Peaks diamond in the rough. The top floor had a rear-sloping ceiling that cut off the amazing view, so our first task was to raise the roof so the great room had a uniformly high ceiling. Clerestory windows bring in light from all directions. In addition, we removed walls, combined rooms, and installed floor-to-ceiling, wall-to-wall sliding doors in sleek black aluminum at each floor to create generous rooms with expansive views. At the basement, we created a full-floor art studio flooded with light and with an en-suite bathroom for the artist-owner. New exterior decks, stairs and glass railings create outdoor living opportunities at three of the four levels. We designed modern open-riser stairs with glass railings to replace the existing cramped interior stairs. The kitchen features a 16 foot long island which also functions as a dining table. We designed a custom wall-to-wall bookcase in the family room as well as three sleek tiled fireplaces with integrated bookcases. The bathrooms are entirely new and feature floating vanities and a modern freestanding tub in the master. Clean detailing and luxurious, contemporary finishes complete the look.
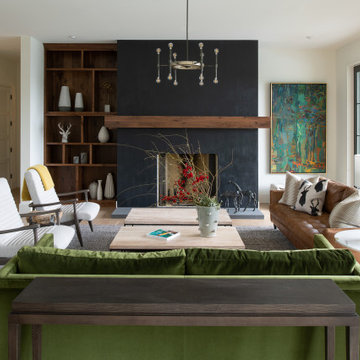
Inspiration for a large transitional formal open concept living room in Minneapolis with white walls, light hardwood floors, a standard fireplace, a tile fireplace surround, no tv and beige floor.
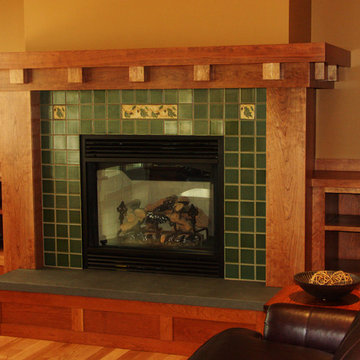
Design ideas for a large arts and crafts formal open concept living room in Other with brown walls, medium hardwood floors, a standard fireplace and a tile fireplace surround.
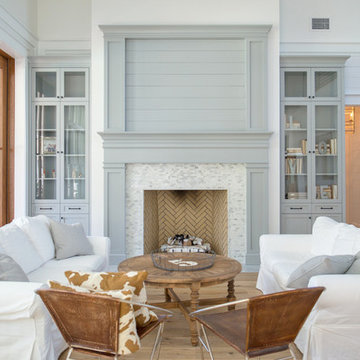
Kelly: “It just transformed the whole house into something more casual, more farmhouse, more lived in and comfortable.”
************************************************************************* Standard fireplace surrounded by Carrera Marble Tile and accented with Grey painted wood paneling, hearth and trim.
*************************************************************************
Buffalo Lumber specializes in Custom Milled, Factory Finished Wood Siding and Paneling. We ONLY do real wood.
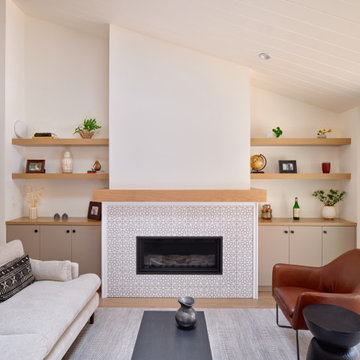
Mid-sized modern formal open concept living room in Los Angeles with white walls, medium hardwood floors, a standard fireplace, a tile fireplace surround, brown floor and vaulted.

Inspiration for a large eclectic open concept living room in San Diego with white walls, terra-cotta floors, a standard fireplace, a tile fireplace surround and a wall-mounted tv.
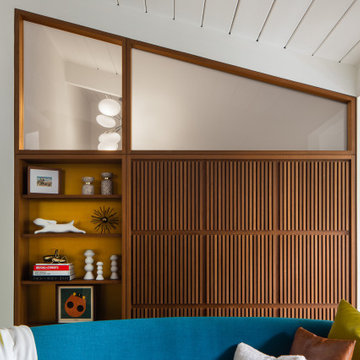
Walnut cabinetry separates the living room from adjacent walk in closet. A mix of clear and translucent glass, brass cladding behind shelves, and slatted panels join to create a rich composition of material and texture.

Inspiration for a mid-sized open concept living room in Other with beige walls, vinyl floors, a standard fireplace, a tile fireplace surround, a wall-mounted tv, brown floor and vaulted.
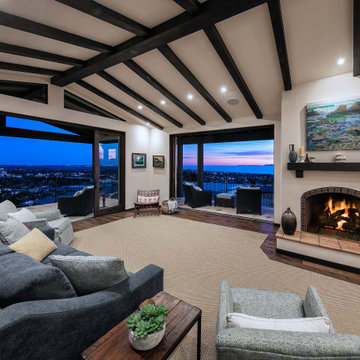
Beautiful Spanish tile details are present in almost
every room of the home creating a unifying theme
and warm atmosphere. Wood beamed ceilings
converge between the living room, dining room,
and kitchen to create an open great room. Arched
windows and large sliding doors frame the amazing
views of the ocean.
Architect: Beving Architecture
Photographs: Jim Bartsch Photographer
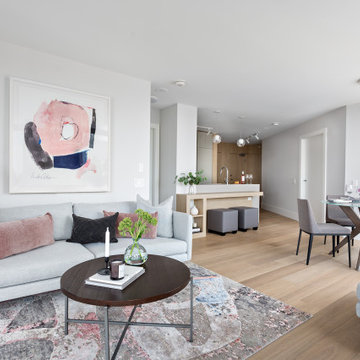
Beyond Beige Interior Design | www.beyondbeige.com | Ph: 604-876-3800 | Photography By Provoke Studios |
Inspiration for a small contemporary open concept living room in Vancouver with a home bar, white walls, light hardwood floors, a standard fireplace, a tile fireplace surround and a wall-mounted tv.
Inspiration for a small contemporary open concept living room in Vancouver with a home bar, white walls, light hardwood floors, a standard fireplace, a tile fireplace surround and a wall-mounted tv.
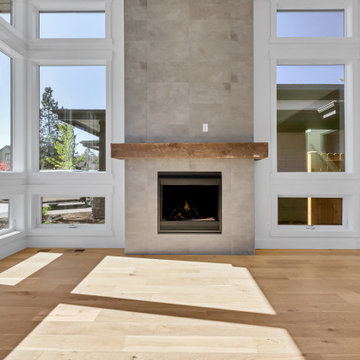
Design ideas for a mid-sized contemporary formal open concept living room in Other with light hardwood floors, a standard fireplace, a tile fireplace surround, a wall-mounted tv, brown floor and panelled walls.
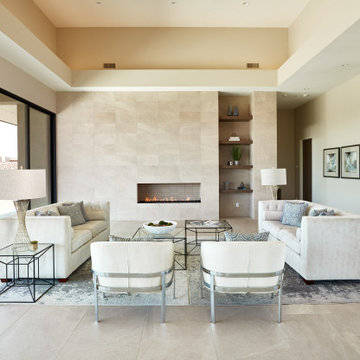
Mid century living space with modern fireplace and porcelain tile accent wall in Pietra Italia Beige.
Photo of a large contemporary open concept living room in Phoenix with beige walls, ceramic floors, a ribbon fireplace, a tile fireplace surround, a wall-mounted tv and beige floor.
Photo of a large contemporary open concept living room in Phoenix with beige walls, ceramic floors, a ribbon fireplace, a tile fireplace surround, a wall-mounted tv and beige floor.
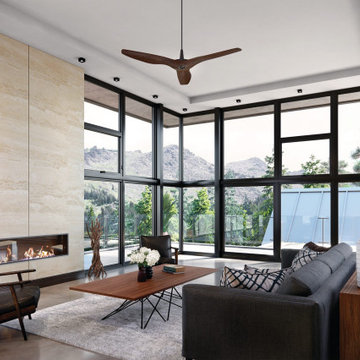
Inspiration for an expansive contemporary formal open concept living room in Philadelphia with grey walls, a ribbon fireplace, a tile fireplace surround, no tv and grey floor.
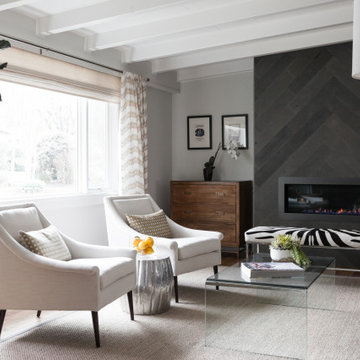
Transitional formal open concept living room in San Francisco with grey walls, medium hardwood floors, a ribbon fireplace, a tile fireplace surround, no tv and brown floor.
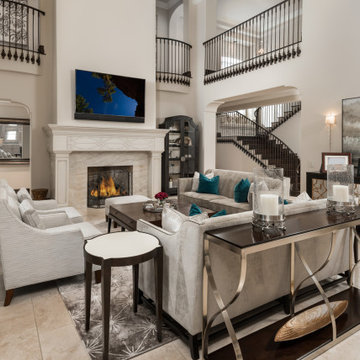
This stunning living room has two silver couches with striped armchairs surrounded by a dark wood coffee table. A credenza sits along the wall for added storage. The silver and gray tones are contrasted with bold teal throw pillows to complete the space.
Open Concept Living Room Design Photos with a Tile Fireplace Surround
1