Open Concept Living Room Design Photos with Black Floor
Refine by:
Budget
Sort by:Popular Today
1 - 20 of 1,889 photos
Item 1 of 3

Design ideas for a large contemporary open concept living room in Adelaide with white walls, concrete floors, a ribbon fireplace and black floor.

A view from the dinning room through to the formal lounge
Traditional open concept living room in Sydney with white walls, dark hardwood floors, a stone fireplace surround and black floor.
Traditional open concept living room in Sydney with white walls, dark hardwood floors, a stone fireplace surround and black floor.
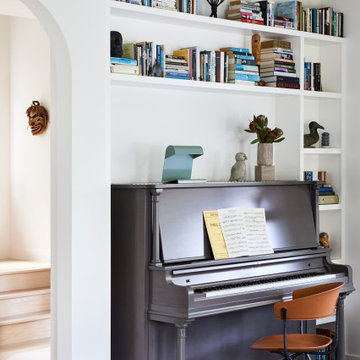
Eclectic formal open concept living room in Vancouver with white walls, light hardwood floors, a standard fireplace, a stone fireplace surround, no tv and black floor.
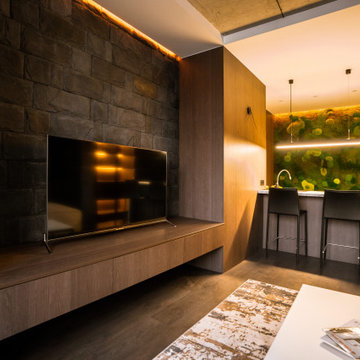
Mid-sized contemporary formal open concept living room in Other with black walls, medium hardwood floors, no fireplace, a freestanding tv, black floor and panelled walls.
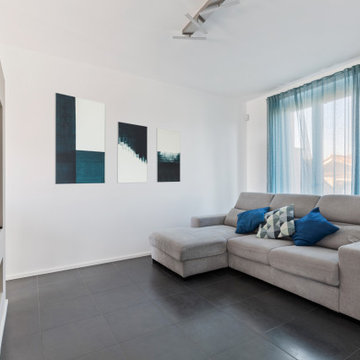
Inspiration for a mid-sized contemporary open concept living room in Milan with white walls, porcelain floors, a built-in media wall and black floor.
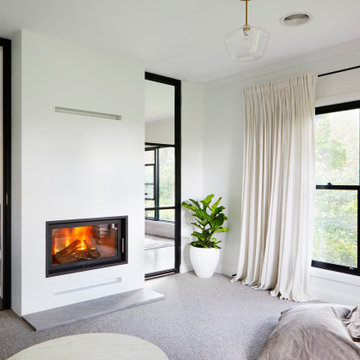
This 90's home received a complete transformation. A renovation on a tight timeframe meant we used our designer tricks to create a home that looks and feels completely different while keeping construction to a bare minimum. This beautiful Dulux 'Currency Creek' kitchen was custom made to fit the original kitchen layout. Opening the space up by adding glass steel framed doors and a double sided Mt Blanc fireplace allowed natural light to flood through.
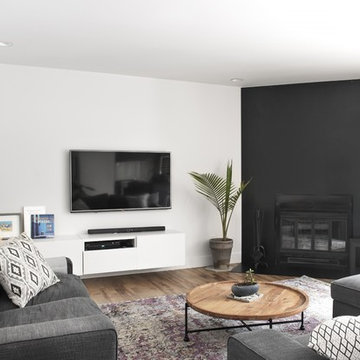
Inspiration for a mid-sized modern open concept living room in Montreal with white walls, medium hardwood floors, a corner fireplace, a metal fireplace surround, a wall-mounted tv and black floor.
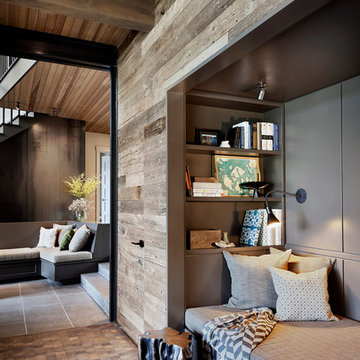
Hidden reading nook in Living Room provides additional seating and storage.
Photo of a large country open concept living room in Seattle with dark hardwood floors, a standard fireplace, a stone fireplace surround, no tv and black floor.
Photo of a large country open concept living room in Seattle with dark hardwood floors, a standard fireplace, a stone fireplace surround, no tv and black floor.
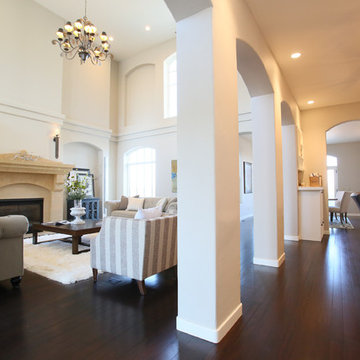
Brazilian Cherry hard wood triple coated in ebony. Plaster walls lightly smoothed to retain texture, painted in light gray. Lighting in living room original, purchased in Naples FL. Kitchen lighting 2016, Ferguson.
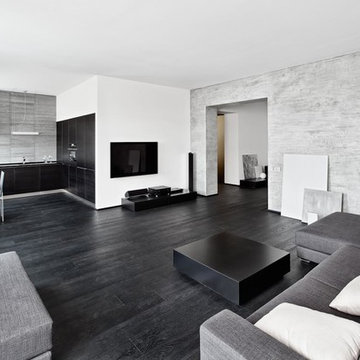
Design ideas for a mid-sized modern open concept living room in Miami with white walls, dark hardwood floors, no fireplace, a wall-mounted tv and black floor.
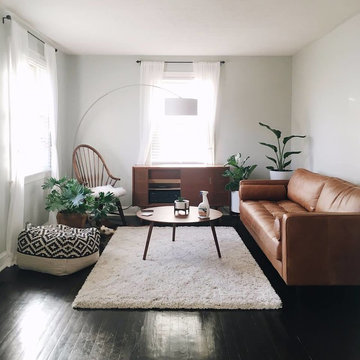
Photo of a mid-sized midcentury formal open concept living room in Philadelphia with white walls, painted wood floors, no fireplace, no tv and black floor.
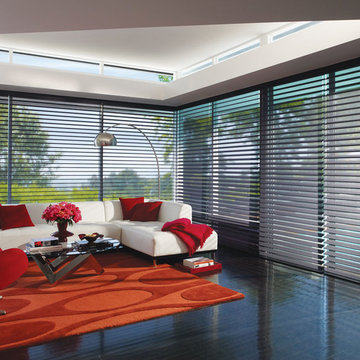
Photo of a large contemporary formal open concept living room in Austin with white walls, concrete floors, no tv and black floor.
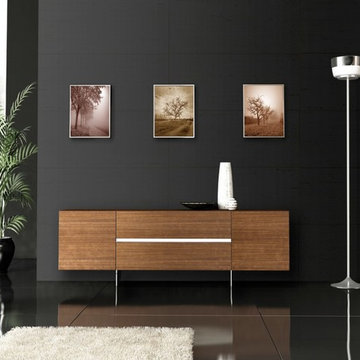
Mid-sized modern formal open concept living room in Las Vegas with black walls, marble floors, no fireplace, a freestanding tv and black floor.
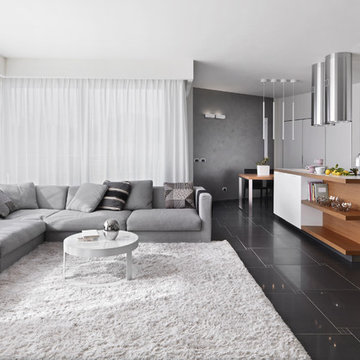
Large contemporary open concept living room in Miami with white walls, no fireplace and black floor.
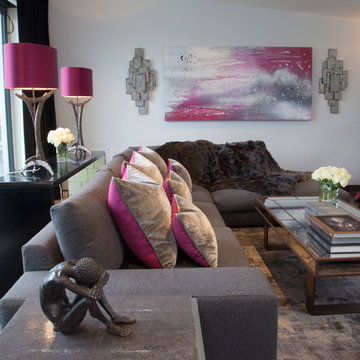
The brief for this room was for a neutral palette that would retain a sense of warmth and luxury. This was achieved with the use of various shades of grey, accented with fuchsia. The walls are painted an ethereal shade of pale grey, which is contrasted beautifully by the dark grey Venetian polished plaster finish on the chimney breast, which itself is highlighted with a subtle scattering of mica flecks. The floor to ceiling mirrored walls enhance the light from the full height wall of bifolding doors.
The large L shaped sofa is upholstered in dark grey wool, which is balanced by bespoke cushions and throw in fuchsia pink wool and lush grey velvet. The armchairs are upholstered in a dark grey velvet which has metallic detailing, echoing the effect of the mica against the dark grey chimney breast finish.
The bespoke lampshades pick up the pink accents which are a stunning foil to the distressed silver finish of the lamp bases.
The metallic ceramic floor tiles also lend a light reflective quality, enhancing the feeling of light and space.
The large abstract painting was commissioned with a brief to continue the grey and fuchsia scheme, and is flanked by a pair of heavily distressed steel wall lights.
The dramatic full length curtains are of luscious black velvet.
The various accessories and finishes create a wonderful balance of femininity and masculinity.
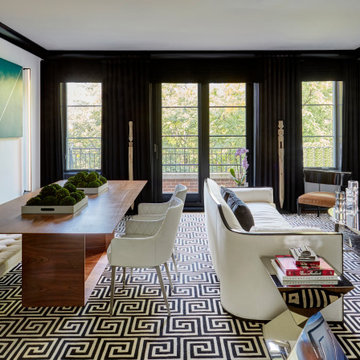
Single, upwardly mobile attorney who recently became partner at his firm at a very young age. This is his first “big boy house” and after years of living college and dorm mismatched items, the client decided to work with our firm. The space was awkward occupying a top floor of a four story walk up. The floorplan was very efficient; however it lacked any sense of “wow” There was no real foyer or entry. It was very awkward as it relates to the number of stairs. The solution: a very crisp black and while color scheme with accents of masculine blues. Since the foyer lacked architecture, we brought in a very bold and statement mural which resembles an ocean wave, creating movement. The sophisticated palette continues into the master bedroom where it is done in deep shades of warm gray. With a sense of cozy yet dramatic.
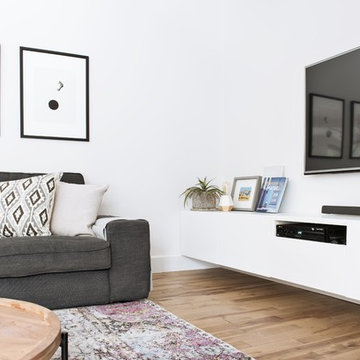
Mid-sized modern open concept living room in Montreal with white walls, medium hardwood floors, a corner fireplace, a metal fireplace surround, a wall-mounted tv and black floor.
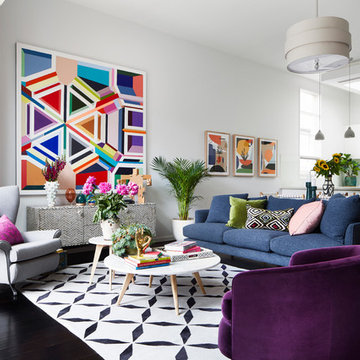
Inspiration for a contemporary formal open concept living room in Melbourne with white walls, painted wood floors and black floor.
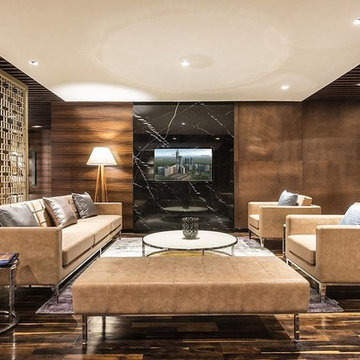
Photo of a mid-sized modern open concept living room in Mumbai with brown walls, dark hardwood floors and black floor.
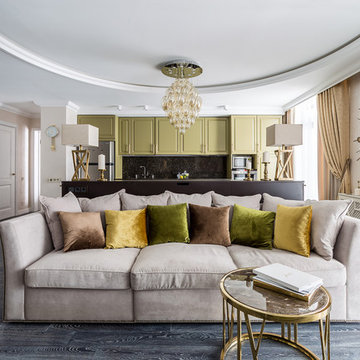
Вся мебель выполнена на заказ.
-Кухня от фирмы ТандемМебель,
- консоль- Fortunum,
-диван - Blanco ST,
-Журнальный столик Eichholtz.
-Решетка радиатора выполнена на заказ по нашему эскизу.
-Светильники на консоли- Visual comfort.
-Двери из массива от фирмы по нашим эскизам.
Open Concept Living Room Design Photos with Black Floor
1