Open Concept Living Room Design Photos with Green Floor

Highlight and skylight bring in light from above whilst maintaining privacy from the street. Artwork by Patricia Piccinini and Peter Hennessey. Rug from Armadillo and vintage chair from Casser Maison, Togo chairs from Domo.

DK、廊下より一段下がったピットリビング。赤ちゃんや猫が汚しても部分的に取り外して洗えるタイルカーペットを採用。子供がが小さいうちはあえて大きな家具は置かずみんなでゴロゴロ。
Inspiration for a mid-sized scandinavian open concept living room in Other with white walls, carpet, a freestanding tv, green floor, wallpaper and wallpaper.
Inspiration for a mid-sized scandinavian open concept living room in Other with white walls, carpet, a freestanding tv, green floor, wallpaper and wallpaper.
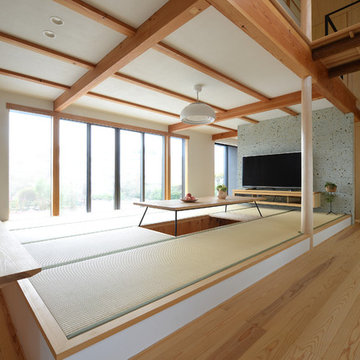
Design ideas for an asian open concept living room in Other with white walls, tatami floors, a freestanding tv and green floor.
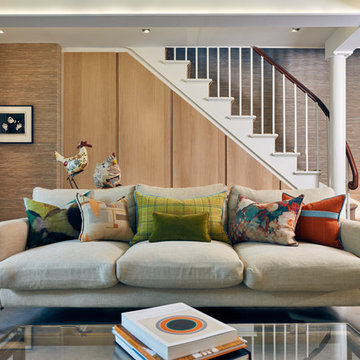
Mid-sized contemporary open concept living room in London with concrete floors, a freestanding tv and green floor.

This is an example of a large traditional formal open concept living room in London with green walls, dark hardwood floors, a standard fireplace, a stone fireplace surround, green floor and wallpaper.
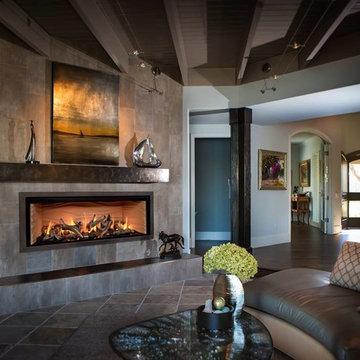
Large contemporary open concept living room in Other with grey walls, porcelain floors, a ribbon fireplace, a tile fireplace surround, no tv and green floor.

When they briefed us on this two-storey 85 m2 extension to their beautifully-proportioned Regency villa, our clients envisioned a clean, modern take on its traditional, heritage framework with an open, light-filled lounge/dining/kitchen plan topped by a new master bedroom.
Simply opening the front door of the Edwardian-style façade unveils a dramatic surprise: a traditional hallway freshened up by a little lick of paint leading to a sumptuous lounge and dining area enveloped in crisp white walls and floor-to-ceiling glazing that spans the rear and side façades and looks out to the sumptuous garden, its century-old weeping willow and oh-so-pretty Virginia Creepers. The result is an eclectic mix of old and new. All in all a vibrant home full of the owners personalities. Come on in!
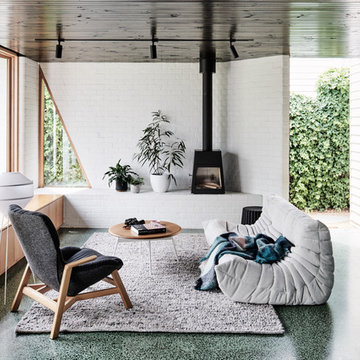
Tom Blachford
Design ideas for a mid-sized contemporary open concept living room in Melbourne with concrete floors, a wood stove, a metal fireplace surround, green floor and white walls.
Design ideas for a mid-sized contemporary open concept living room in Melbourne with concrete floors, a wood stove, a metal fireplace surround, green floor and white walls.
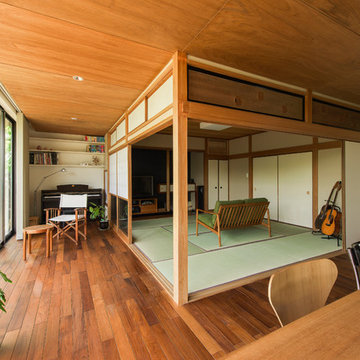
photo:Yuko Tada
Design ideas for an asian open concept living room in Other with white walls, medium hardwood floors, a music area and green floor.
Design ideas for an asian open concept living room in Other with white walls, medium hardwood floors, a music area and green floor.
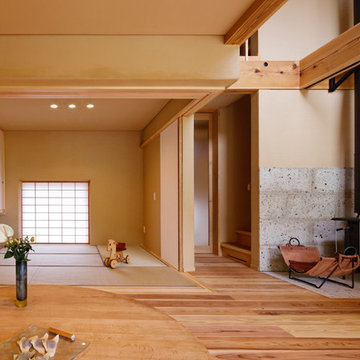
和室から食堂・居間を見る
Photo of a small modern open concept living room in Other with beige walls, tatami floors, a wood stove, a stone fireplace surround, a freestanding tv and green floor.
Photo of a small modern open concept living room in Other with beige walls, tatami floors, a wood stove, a stone fireplace surround, a freestanding tv and green floor.
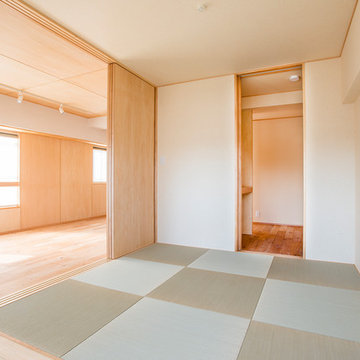
和室が空間に一つでもあると心落ち着きます。
縁なしの畳は、フローリングの空間とも自然に馴染むモダンな印象です。
©井手孝高
Photo of a mid-sized modern open concept living room in Tokyo with beige walls, tatami floors and green floor.
Photo of a mid-sized modern open concept living room in Tokyo with beige walls, tatami floors and green floor.
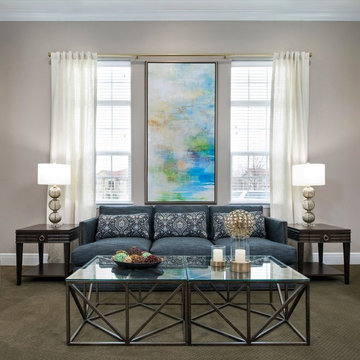
Living room and recreational space
Photo of a large transitional open concept living room in Kansas City with beige walls, carpet, a two-sided fireplace, a stone fireplace surround and green floor.
Photo of a large transitional open concept living room in Kansas City with beige walls, carpet, a two-sided fireplace, a stone fireplace surround and green floor.
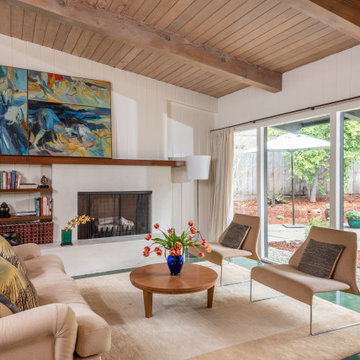
Expansive midcentury open concept living room in San Francisco with white walls, concrete floors, a standard fireplace, a plaster fireplace surround, green floor and wood.
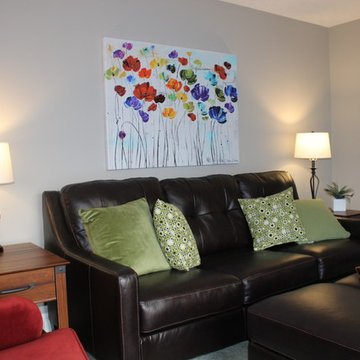
The Staging Queen helped update this open living room with a new wall color selection, furniture, art and accessories. We worked with the clients existing space, lamps and carpeting to update this comfy living room. We love the green and white accents that really lift up the space!
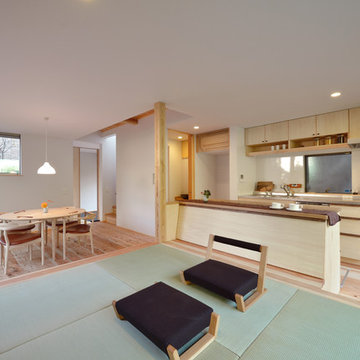
Inspiration for an asian open concept living room in Other with white walls, tatami floors and green floor.
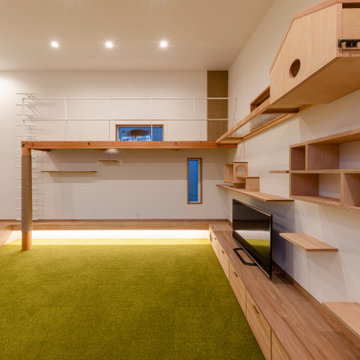
DK、廊下より一段下がったピットリビング。赤ちゃんや猫が汚しても部分的に取り外して洗えるタイルカーペットを採用。子供がが小さいうちはあえて大きな家具は置かずみんなでゴロゴロ。
Inspiration for a mid-sized scandinavian open concept living room in Other with white walls, carpet, a freestanding tv, green floor, wallpaper and wallpaper.
Inspiration for a mid-sized scandinavian open concept living room in Other with white walls, carpet, a freestanding tv, green floor, wallpaper and wallpaper.
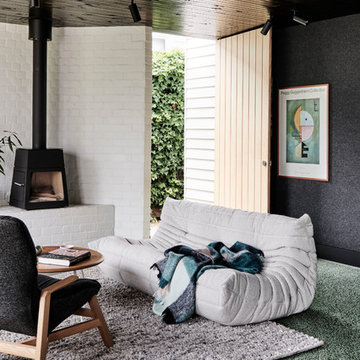
Tom Blachford
Inspiration for a mid-sized modern open concept living room with white walls, concrete floors, a wood stove, a metal fireplace surround and green floor.
Inspiration for a mid-sized modern open concept living room with white walls, concrete floors, a wood stove, a metal fireplace surround and green floor.
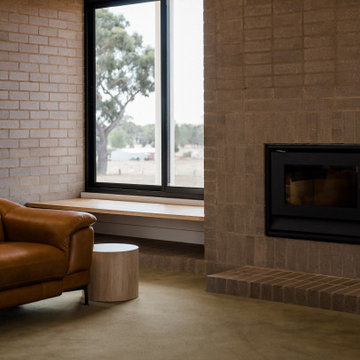
Photo of a mid-sized contemporary open concept living room in Other with white walls, carpet, a standard fireplace, a brick fireplace surround, a freestanding tv, green floor and brick walls.
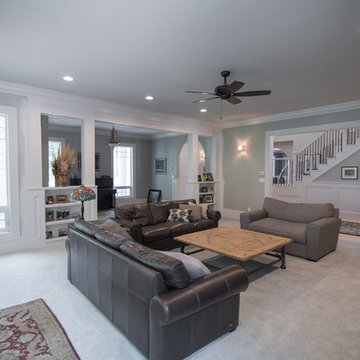
Kim Corcoran
Design ideas for a large traditional formal open concept living room in Other with grey walls, carpet, a hanging fireplace, a wall-mounted tv and green floor.
Design ideas for a large traditional formal open concept living room in Other with grey walls, carpet, a hanging fireplace, a wall-mounted tv and green floor.
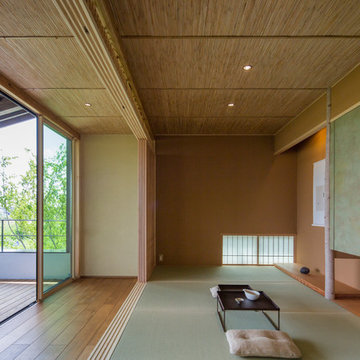
リビングの一角に設けられた上質な和室空間
Design ideas for an asian formal open concept living room in Nagoya with brown walls, tatami floors and green floor.
Design ideas for an asian formal open concept living room in Nagoya with brown walls, tatami floors and green floor.
Open Concept Living Room Design Photos with Green Floor
1