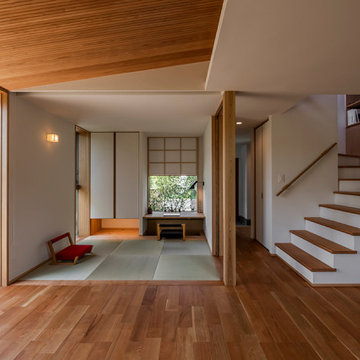Open Concept Living Room Design Photos with Tatami Floors
Refine by:
Budget
Sort by:Popular Today
1 - 20 of 290 photos
Item 1 of 3
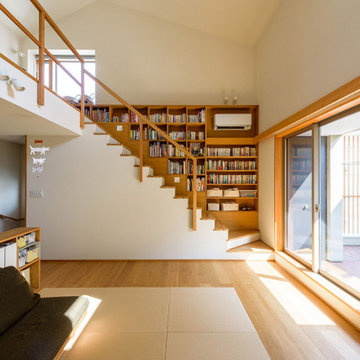
リビングの前はレンガ敷きのバルコニー。洗濯物を干したり遊んだりと多用途に使える広さがあります。
Open concept living room in Other with white walls, tatami floors, wallpaper and wallpaper.
Open concept living room in Other with white walls, tatami floors, wallpaper and wallpaper.
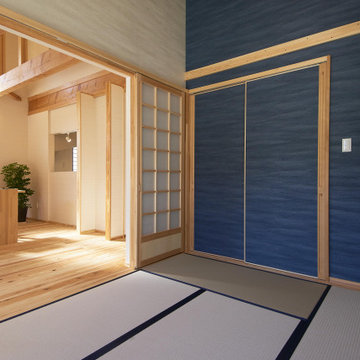
LDKとひとつながりの和室。
This is an example of a modern open concept living room in Osaka with blue walls, tatami floors and wallpaper.
This is an example of a modern open concept living room in Osaka with blue walls, tatami floors and wallpaper.

畳敷きのリビングは床座となり天井高さが際立ちます。デッキと室内は同じ高さとし室内から屋外の連続感を作りました。
Photo of a small formal open concept living room in Other with tatami floors, a wall-mounted tv, brown floor, exposed beam, wallpaper and green walls.
Photo of a small formal open concept living room in Other with tatami floors, a wall-mounted tv, brown floor, exposed beam, wallpaper and green walls.

ダイニングから続くリビング空間はお客様の希望で段下がりの和室に。天井高を抑え上階はスキップフロアに。
This is an example of a small open concept living room in Other with white walls, tatami floors, no fireplace, a freestanding tv, beige floor, wallpaper and wallpaper.
This is an example of a small open concept living room in Other with white walls, tatami floors, no fireplace, a freestanding tv, beige floor, wallpaper and wallpaper.
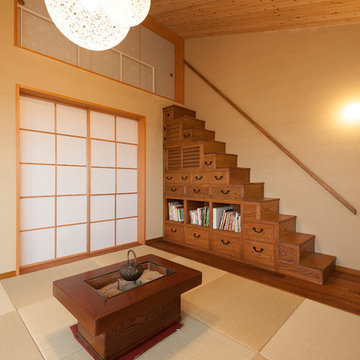
This is an example of an asian open concept living room in Kyoto with beige walls and tatami floors.
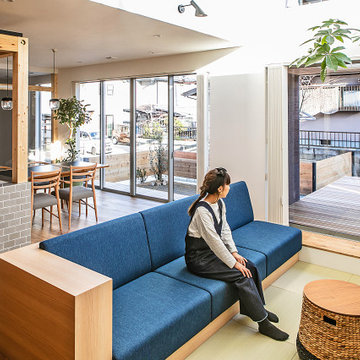
閉鎖の中の解放 栗東小野の家
Design ideas for a contemporary open concept living room in Other with white walls, tatami floors, no fireplace and a wall-mounted tv.
Design ideas for a contemporary open concept living room in Other with white walls, tatami floors, no fireplace and a wall-mounted tv.
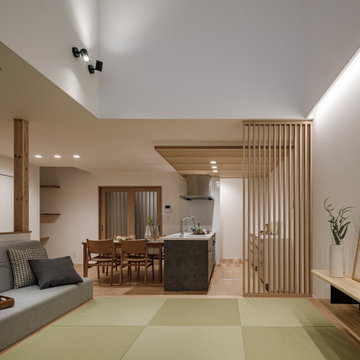
Inspiration for an open concept living room in Other with white walls, tatami floors, no fireplace, a wall-mounted tv and wallpaper.
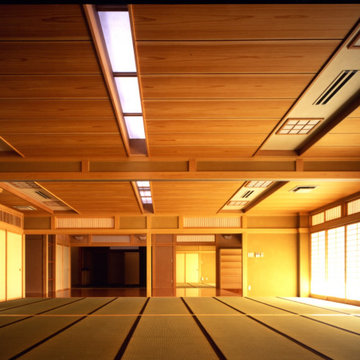
大広間内観−4。晴れの日の昼間は、自然光だけで十分な明るさを取ることができる。写真左の手前にあるのが引き込み型のパーティション
This is an example of a large asian formal open concept living room in Other with brown walls, tatami floors, no fireplace, no tv, green floor and wood.
This is an example of a large asian formal open concept living room in Other with brown walls, tatami floors, no fireplace, no tv, green floor and wood.
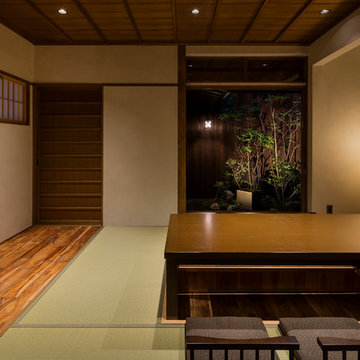
Photo by Shimomura Photo office inc.
This is an example of an asian open concept living room in Kyoto with white walls, tatami floors and a freestanding tv.
This is an example of an asian open concept living room in Kyoto with white walls, tatami floors and a freestanding tv.
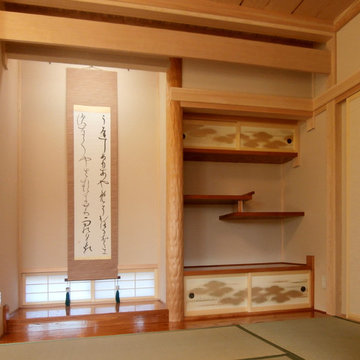
駒ヶ根市 M邸 和室
Photo of a mid-sized asian formal open concept living room in Other with white walls, tatami floors and green floor.
Photo of a mid-sized asian formal open concept living room in Other with white walls, tatami floors and green floor.
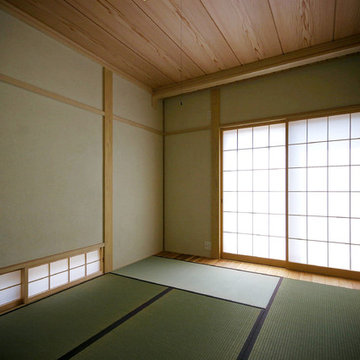
壁の珪藻土も緑で、落ち着いた和の雰囲気です。
地窓は換気や採光の役割を果たします。
Large asian open concept living room in Other with green walls, tatami floors and no fireplace.
Large asian open concept living room in Other with green walls, tatami floors and no fireplace.
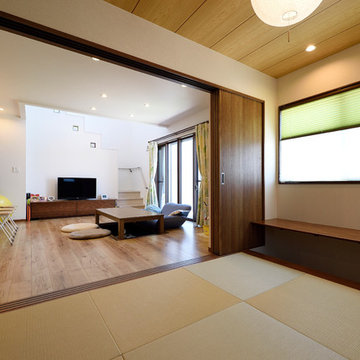
Mid-sized asian open concept living room in Other with white walls, tatami floors and brown floor.
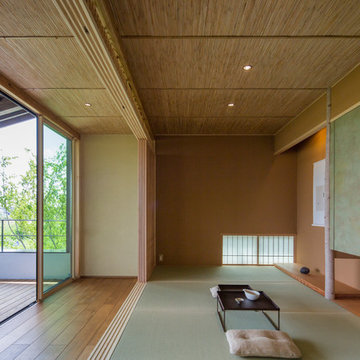
リビングの一角に設けられた上質な和室空間
Design ideas for an asian formal open concept living room in Nagoya with brown walls, tatami floors and green floor.
Design ideas for an asian formal open concept living room in Nagoya with brown walls, tatami floors and green floor.
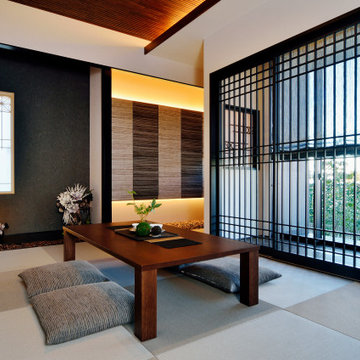
新しい和室のデザイン。床の間の組子、収納扉のデザイン、建具のデザインなど斬新で印象深い和室となりました。
見に来る方たちにとても人気のある和室です。
This is an example of a mid-sized open concept living room in Other with grey walls, tatami floors, brown floor and wood.
This is an example of a mid-sized open concept living room in Other with grey walls, tatami floors, brown floor and wood.
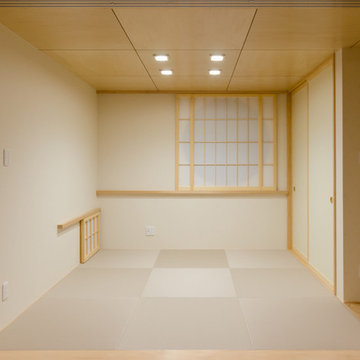
Small open concept living room in Other with beige walls, tatami floors, a wall-mounted tv and beige floor.
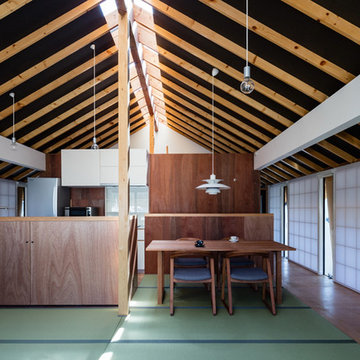
クライアントのご要望により畳のリビング。
窓際は縁側を現代的な解釈で。障子で視線を遮りつつ、板戸から通風を確保。
photo : Shigeo Ogawa
Mid-sized asian open concept living room in Osaka with white walls, tatami floors, no fireplace, a freestanding tv and green floor.
Mid-sized asian open concept living room in Osaka with white walls, tatami floors, no fireplace, a freestanding tv and green floor.
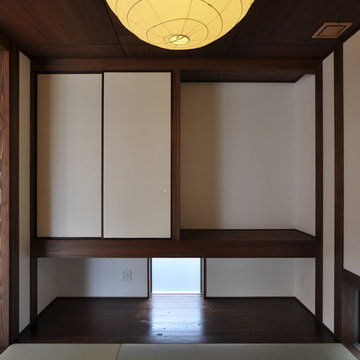
リビング横の畳の間(和室4.5帖)を見る。吊り押入を伴った板間を併設しています。下部床は杉板張とし、いわゆる床の間をイメージしています。押入横はオープンな収納スペースとし色んな要素を盛り込んだスペースとして全体を設計しました。天井は90cm角に分割されたシナ合板を張り濃茶色で塗装されています。和紙張りの丸い照明を吊り下げ現代の和にそうデザインを提案しました。
撮影:柴本米一
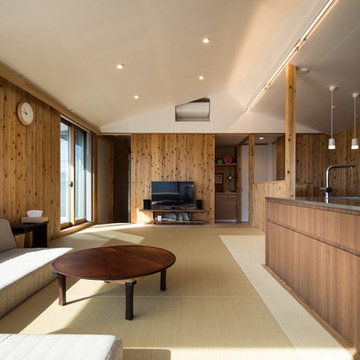
撮影:齋部 功
Inspiration for a mid-sized asian open concept living room in Tokyo with brown walls, tatami floors, no fireplace, a wall-mounted tv and beige floor.
Inspiration for a mid-sized asian open concept living room in Tokyo with brown walls, tatami floors, no fireplace, a wall-mounted tv and beige floor.
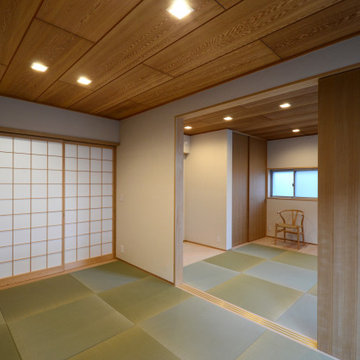
「千郷の家」の居間と寝室です。基本的にタタミに座っての生活スタイルです。引き戸と障子を開け放ち広々と使います。
Photo of a mid-sized asian open concept living room with white walls, tatami floors, a freestanding tv, wood and wallpaper.
Photo of a mid-sized asian open concept living room with white walls, tatami floors, a freestanding tv, wood and wallpaper.
Open Concept Living Room Design Photos with Tatami Floors
1
