Open Concept Living Room Design Photos with Vaulted
Refine by:
Budget
Sort by:Popular Today
1 - 20 of 6,041 photos
Item 1 of 3

Living room with fireplace. Conspicuously absent is the large screen TV...... Bounded by three wall of glass this room is intended to be a place to sit and engage with others, the park and lake across the road and outdoors areas to the rear. With rain falling and the fireplace roaring it is a special place to be.

Large contemporary open concept living room in Adelaide with white walls, a brick fireplace surround, a wall-mounted tv, brown floor, medium hardwood floors, a standard fireplace and vaulted.

This is an example of a contemporary open concept living room in Other with white walls, medium hardwood floors, brown floor, exposed beam, timber and vaulted.
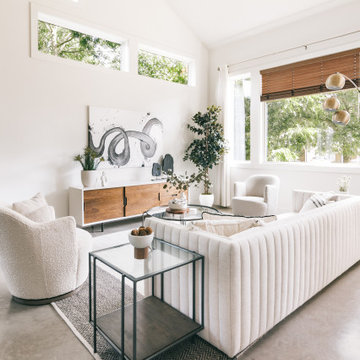
Contemporary formal open concept living room in Austin with white walls, concrete floors, no fireplace, no tv, grey floor and vaulted.

Custom designed fireplace with molding design. Vaulted ceilings with stunning lighting. Built-in cabinetry for storage and floating shelves for displacing items you love. Comfortable furniture for a growing family: sectional sofa, leather chairs, vintage rug creating a light and airy living space.

Photo of a transitional open concept living room in Atlanta with grey walls, medium hardwood floors, a standard fireplace, brown floor and vaulted.

Inspiration for a large transitional open concept living room in Calgary with grey walls, medium hardwood floors, a standard fireplace, a stone fireplace surround, a wall-mounted tv, brown floor, vaulted and wallpaper.

As we discussed pulling down the interior walls and hoisting load-bearing beams in their place it became clear that the existing ceiling had to go and a new vaulted ceiling, complete with skylights would create a spacious, sunny, open living space.
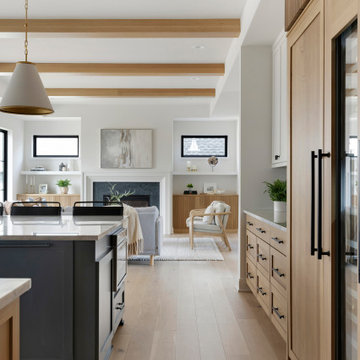
Our Interior Designer Dalia Carter always does such an amazing job of adding warmth and comfort to her spaces. Take a look at the Modern European Rambler & Rustic Modern Estate if you don't believe us! This great room is no different. We love the incorporation of plush furniture, beautiful stonework, natural materials, and soft neutral tones. Deep comfy couches propped with pillows, plush rugs and tons of natural sunlight make this space the perfect spot to cozy up in.

This is an example of a transitional open concept living room in Salt Lake City with white walls, light hardwood floors, a standard fireplace, beige floor, exposed beam, vaulted and brick walls.

Salón de estilo nórdico, luminoso y acogedor con gran contraste entre tonos blancos y negros.
Design ideas for a mid-sized scandinavian open concept living room in Barcelona with white walls, light hardwood floors, a standard fireplace, a metal fireplace surround, white floor and vaulted.
Design ideas for a mid-sized scandinavian open concept living room in Barcelona with white walls, light hardwood floors, a standard fireplace, a metal fireplace surround, white floor and vaulted.

Design ideas for a large transitional open concept living room in Phoenix with a home bar, white walls, light hardwood floors, a wall-mounted tv, beige floor, vaulted and decorative wall panelling.

Photo of a small eclectic open concept living room in Los Angeles with white walls, laminate floors, a hanging fireplace, a wall-mounted tv, brown floor and vaulted.
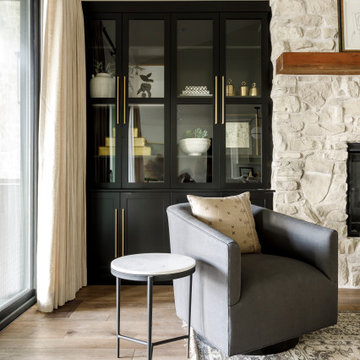
Stunning stone fireplace, with built in cabinets. A welcoming and warm living area.
This is an example of a large transitional open concept living room in Boise with white walls, medium hardwood floors, a standard fireplace, a stone fireplace surround, a wall-mounted tv and vaulted.
This is an example of a large transitional open concept living room in Boise with white walls, medium hardwood floors, a standard fireplace, a stone fireplace surround, a wall-mounted tv and vaulted.

This stunning living room showcases large windows with a lake view, cathedral ceilings with exposed wood beams, and a gas double-sided fireplace with a custom blend of Augusta and Quincy natural ledgestone thin veneer. Quincy stones bring a variety of grays, blues, and tan tones to your stone project. The lighter colors help contrast the darker tones of this stone and create depth in any size project. The golden veins add some highlights the will brighten your project. The stones are rectangular with squared edges that are great for creating a staggered brick look. Most electronics and appliances blend well with this stone. The rustic look of antiques and various artwork are enhanced with Quincy stones in the background.

Design ideas for a scandinavian open concept living room in Raleigh with white walls, light hardwood floors, a standard fireplace, a stone fireplace surround, a wall-mounted tv, yellow floor and vaulted.

We are so thankful for good customers! This small family relocating from Massachusetts put their trust in us to create a beautiful kitchen for them. They let us have free reign on the design, which is where we are our best! We are so proud of this outcome, and we know that they love it too!

A view from the living room into the dining, kitchen, and loft areas of the main living space. Windows and walk-outs on both levels allow views and ease of access to the lake at all times.
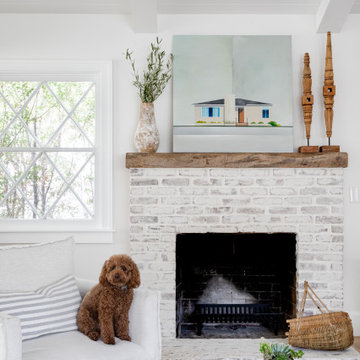
Bright and airy cottage living room with white washed brick and natural wood beam mantle.
Photo of a small beach style open concept living room in Orange County with white walls, light hardwood floors, a standard fireplace, a brick fireplace surround, no tv and vaulted.
Photo of a small beach style open concept living room in Orange County with white walls, light hardwood floors, a standard fireplace, a brick fireplace surround, no tv and vaulted.
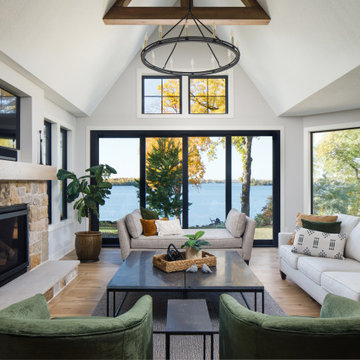
This is an example of a transitional open concept living room in Minneapolis with white walls, a standard fireplace, a stone fireplace surround, a wall-mounted tv, brown floor and vaulted.
Open Concept Living Room Design Photos with Vaulted
1