Open Concept Living Room Design Photos with Wood Walls
Refine by:
Budget
Sort by:Popular Today
1 - 20 of 1,760 photos
Item 1 of 3

Hood House is a playful protector that respects the heritage character of Carlton North whilst celebrating purposeful change. It is a luxurious yet compact and hyper-functional home defined by an exploration of contrast: it is ornamental and restrained, subdued and lively, stately and casual, compartmental and open.
For us, it is also a project with an unusual history. This dual-natured renovation evolved through the ownership of two separate clients. Originally intended to accommodate the needs of a young family of four, we shifted gears at the eleventh hour and adapted a thoroughly resolved design solution to the needs of only two. From a young, nuclear family to a blended adult one, our design solution was put to a test of flexibility.
The result is a subtle renovation almost invisible from the street yet dramatic in its expressive qualities. An oblique view from the northwest reveals the playful zigzag of the new roof, the rippling metal hood. This is a form-making exercise that connects old to new as well as establishing spatial drama in what might otherwise have been utilitarian rooms upstairs. A simple palette of Australian hardwood timbers and white surfaces are complimented by tactile splashes of brass and rich moments of colour that reveal themselves from behind closed doors.
Our internal joke is that Hood House is like Lazarus, risen from the ashes. We’re grateful that almost six years of hard work have culminated in this beautiful, protective and playful house, and so pleased that Glenda and Alistair get to call it home.

Photo of a contemporary open concept living room in Wollongong with white walls, medium hardwood floors, a ribbon fireplace and wood walls.
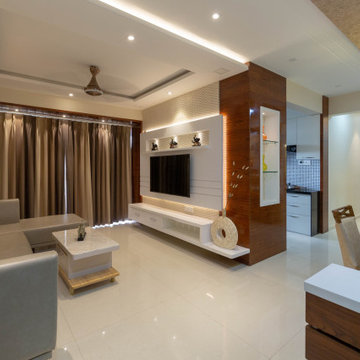
Mid-sized contemporary open concept living room in Pune with beige walls, a wall-mounted tv, beige floor and wood walls.

Living: pavimento originale in quadrotti di rovere massello; arredo vintage unito ad arredi disegnati su misura (panca e mobile bar) Tavolo in vetro con gambe anni 50; sedie da regista; divano anni 50 con nuovo tessuto blu/verde in armonia con il colore blu/verde delle pareti. Poltroncine anni 50 danesi; camino originale. Lampada tavolo originale Albini.

Inspiration for an expansive contemporary formal open concept living room in Other with a corner fireplace, a stone fireplace surround, a wall-mounted tv and wood walls.

Mid-Century Modern Restoration
Mid-sized midcentury open concept living room in Minneapolis with white walls, a corner fireplace, a brick fireplace surround, white floor, exposed beam and wood walls.
Mid-sized midcentury open concept living room in Minneapolis with white walls, a corner fireplace, a brick fireplace surround, white floor, exposed beam and wood walls.

Design ideas for a small open concept living room in New Orleans with white walls, porcelain floors, a corner tv, beige floor and wood walls.
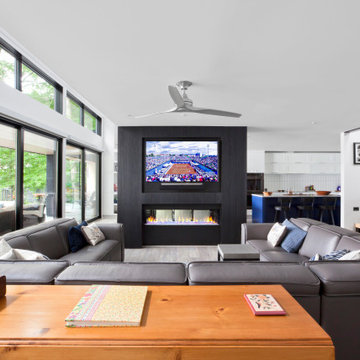
Open concept living space opens to dining, kitchen, and covered deck - HLODGE - Unionville, IN - Lake Lemon - HAUS | Architecture For Modern Lifestyles (architect + photographer) - WERK | Building Modern (builder)
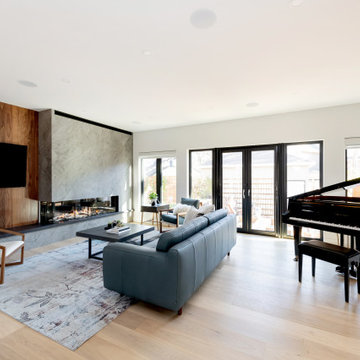
Photo of a large contemporary open concept living room in Other with white walls, light hardwood floors, a stone fireplace surround, a wall-mounted tv, beige floor, wood walls and a ribbon fireplace.
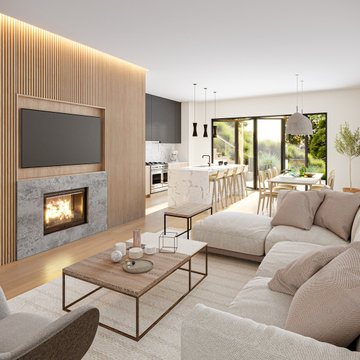
Inspiration for a mid-sized modern open concept living room in Los Angeles with white walls, light hardwood floors, a standard fireplace, a plaster fireplace surround, a built-in media wall and wood walls.
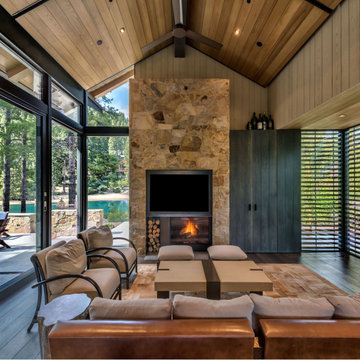
Inspiration for a large country open concept living room in Sacramento with beige walls, medium hardwood floors, a standard fireplace, a stone fireplace surround, a wall-mounted tv, brown floor, wood and wood walls.
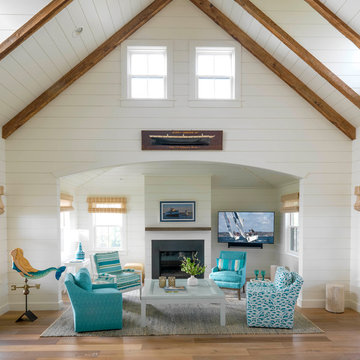
Susan Teare
Design ideas for a large beach style open concept living room in Boston with white walls, medium hardwood floors, a standard fireplace, a wall-mounted tv, brown floor, a metal fireplace surround, vaulted and wood walls.
Design ideas for a large beach style open concept living room in Boston with white walls, medium hardwood floors, a standard fireplace, a wall-mounted tv, brown floor, a metal fireplace surround, vaulted and wood walls.

Embarking on the design journey of Wabi Sabi Refuge, I immersed myself in the profound quest for tranquility and harmony. This project became a testament to the pursuit of a tranquil haven that stirs a deep sense of calm within. Guided by the essence of wabi-sabi, my intention was to curate Wabi Sabi Refuge as a sacred space that nurtures an ethereal atmosphere, summoning a sincere connection with the surrounding world. Deliberate choices of muted hues and minimalist elements foster an environment of uncluttered serenity, encouraging introspection and contemplation. Embracing the innate imperfections and distinctive qualities of the carefully selected materials and objects added an exquisite touch of organic allure, instilling an authentic reverence for the beauty inherent in nature's creations. Wabi Sabi Refuge serves as a sanctuary, an evocative invitation for visitors to embrace the sublime simplicity, find solace in the imperfect, and uncover the profound and tranquil beauty that wabi-sabi unveils.

Large midcentury open concept living room in Austin with light hardwood floors, a built-in media wall, wood and wood walls.

This 1960s home was in original condition and badly in need of some functional and cosmetic updates. We opened up the great room into an open concept space, converted the half bathroom downstairs into a full bath, and updated finishes all throughout with finishes that felt period-appropriate and reflective of the owner's Asian heritage.
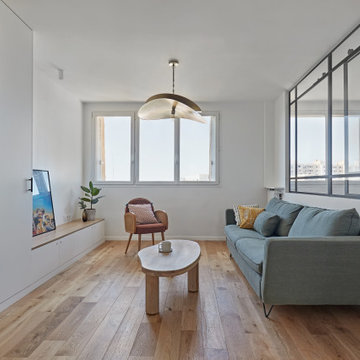
Rénovation complète d'un appartement de 65m² dans le 20ème arrondissement de Paris.
Inspiration for a mid-sized modern open concept living room in Paris with a library, light hardwood floors, beige floor and wood walls.
Inspiration for a mid-sized modern open concept living room in Paris with a library, light hardwood floors, beige floor and wood walls.
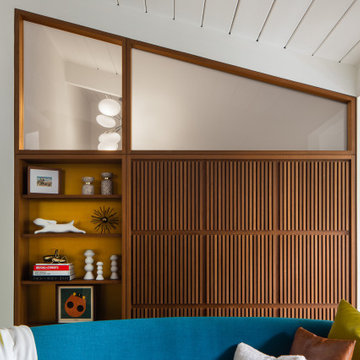
Walnut cabinetry separates the living room from adjacent walk in closet. A mix of clear and translucent glass, brass cladding behind shelves, and slatted panels join to create a rich composition of material and texture.

Inspiration for a mid-sized midcentury open concept living room in Atlanta with brown walls, concrete floors, a wall-mounted tv, grey floor, wood and wood walls.

Inspiration for a mid-sized contemporary open concept living room in Toronto with white walls, medium hardwood floors, a ribbon fireplace, a stone fireplace surround and wood walls.
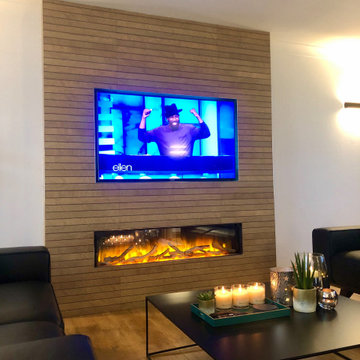
Custom created media wall to house Flamerite integrated fire and TV with Porcelanosa wood effect tiles.
Design ideas for a large contemporary open concept living room in Glasgow with brown walls, vinyl floors, a wood fireplace surround, a built-in media wall, brown floor and wood walls.
Design ideas for a large contemporary open concept living room in Glasgow with brown walls, vinyl floors, a wood fireplace surround, a built-in media wall, brown floor and wood walls.
Open Concept Living Room Design Photos with Wood Walls
1